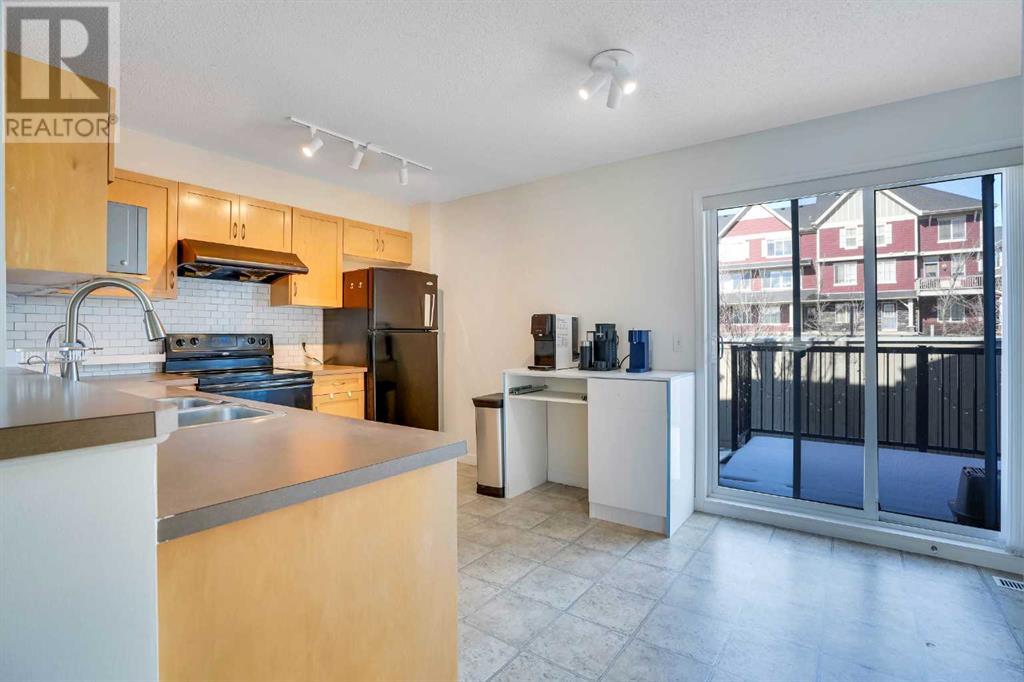142 Panatella Park Nw Calgary, Alberta T3K 6K4
$415,000Maintenance, Common Area Maintenance, Insurance, Ground Maintenance, Property Management, Waste Removal
$354.98 Monthly
Maintenance, Common Area Maintenance, Insurance, Ground Maintenance, Property Management, Waste Removal
$354.98 MonthlyWelcome to this beautifully maintained townhouse located in the vibrant and family-friendly community of Panorama Hills. Step inside to an open flooring concept main floor that flows seamlessly from the front entrance to the kitchen, creating a spacious and welcoming atmosphere. The large living room is ideal for relaxing, entertaining, or enjoying time throughout the day. Upstairs, you’ll find TWO PRIMARY bedrooms, each with its own private 4-piece ensuite bathroom—perfect for families, roommates, or guests who value both comfort and privacy. The 90% finished basement offers flexible space that can be tailored to your needs, whether it’s a home office, gym, or recreation area. A major recent upgrade includes a brand NEW hot water tank, replaced in 2023, providing added efficiency and peace of mind. This home is conveniently located near a variety of amenities including restaurants, supermarkets, banks, the VIVO recreation centre, and the Panorama Hills Community Centre. What truly makes this community one of Calgary’s most desirable is its access to several schools—from elementary to high school—all just minutes away. With excellent transit options and quick access to Stoney Trail and Country Hills Boulevard, this townhouse delivers both comfort and convenience. In addition, this unit permits short-term rentals, including Airbnb, subject to condominium rules and policies — making it a fantastic opportunity for investors or homeowners looking to offset their mortgage. Don’t miss your chance—schedule a viewing today before it’s gone! (id:57810)
Property Details
| MLS® Number | A2208490 |
| Property Type | Single Family |
| Neigbourhood | Panorama Hills |
| Community Name | Panorama Hills |
| Amenities Near By | Playground, Recreation Nearby, Schools, Shopping |
| Community Features | Pets Allowed |
| Features | No Animal Home, No Smoking Home, Parking |
| Parking Space Total | 1 |
| Plan | 0512905 |
Building
| Bathroom Total | 3 |
| Bedrooms Above Ground | 2 |
| Bedrooms Total | 2 |
| Appliances | Washer, Refrigerator, Dishwasher, Stove, Dryer, Hood Fan |
| Basement Development | Partially Finished |
| Basement Type | Full (partially Finished) |
| Constructed Date | 2005 |
| Construction Material | Wood Frame |
| Construction Style Attachment | Attached |
| Cooling Type | None |
| Exterior Finish | Vinyl Siding |
| Flooring Type | Carpeted, Cork, Hardwood |
| Foundation Type | Poured Concrete |
| Half Bath Total | 1 |
| Heating Type | Central Heating |
| Stories Total | 2 |
| Size Interior | 1,271 Ft2 |
| Total Finished Area | 1270.68 Sqft |
| Type | Row / Townhouse |
Land
| Acreage | No |
| Fence Type | Not Fenced |
| Land Amenities | Playground, Recreation Nearby, Schools, Shopping |
| Size Depth | 18.94 M |
| Size Frontage | 6.1 M |
| Size Irregular | 115.00 |
| Size Total | 115 M2|0-4,050 Sqft |
| Size Total Text | 115 M2|0-4,050 Sqft |
| Zoning Description | M-g |
Rooms
| Level | Type | Length | Width | Dimensions |
|---|---|---|---|---|
| Second Level | 4pc Bathroom | 5.33 Ft x 7.58 Ft | ||
| Second Level | 4pc Bathroom | 10.25 Ft x 4.92 Ft | ||
| Second Level | Bedroom | 13.58 Ft x 12.17 Ft | ||
| Second Level | Primary Bedroom | 13.67 Ft x 13.17 Ft | ||
| Second Level | Other | 6.25 Ft x 4.25 Ft | ||
| Second Level | Other | 5.17 Ft x 6.17 Ft | ||
| Basement | Laundry Room | 11.42 Ft x 5.50 Ft | ||
| Basement | Recreational, Games Room | 11.42 Ft x 5.50 Ft | ||
| Basement | Storage | 5.17 Ft x 11.33 Ft | ||
| Basement | Furnace | 6.83 Ft x 5.50 Ft | ||
| Main Level | 2pc Bathroom | 5.17 Ft x 4.67 Ft | ||
| Main Level | Dining Room | 15.42 Ft x 8.75 Ft | ||
| Main Level | Foyer | 5.33 Ft x 3.83 Ft | ||
| Main Level | Kitchen | 16.17 Ft x 10.25 Ft | ||
| Main Level | Living Room | 13.83 Ft x 10.00 Ft | ||
| Main Level | Pantry | 2.75 Ft x 5.75 Ft |
https://www.realtor.ca/real-estate/28140999/142-panatella-park-nw-calgary-panorama-hills
Contact Us
Contact us for more information


































