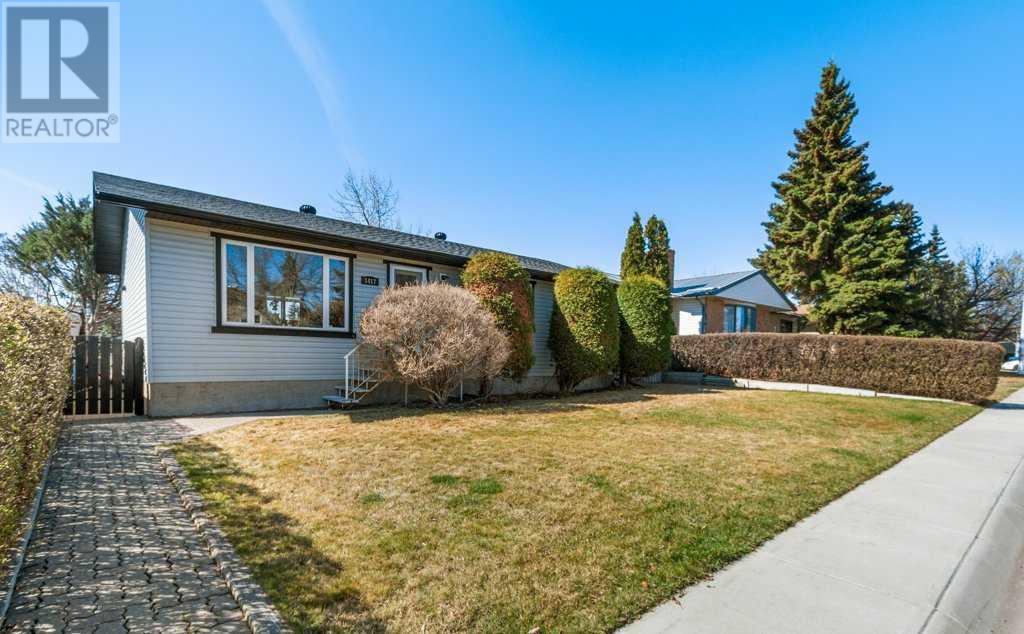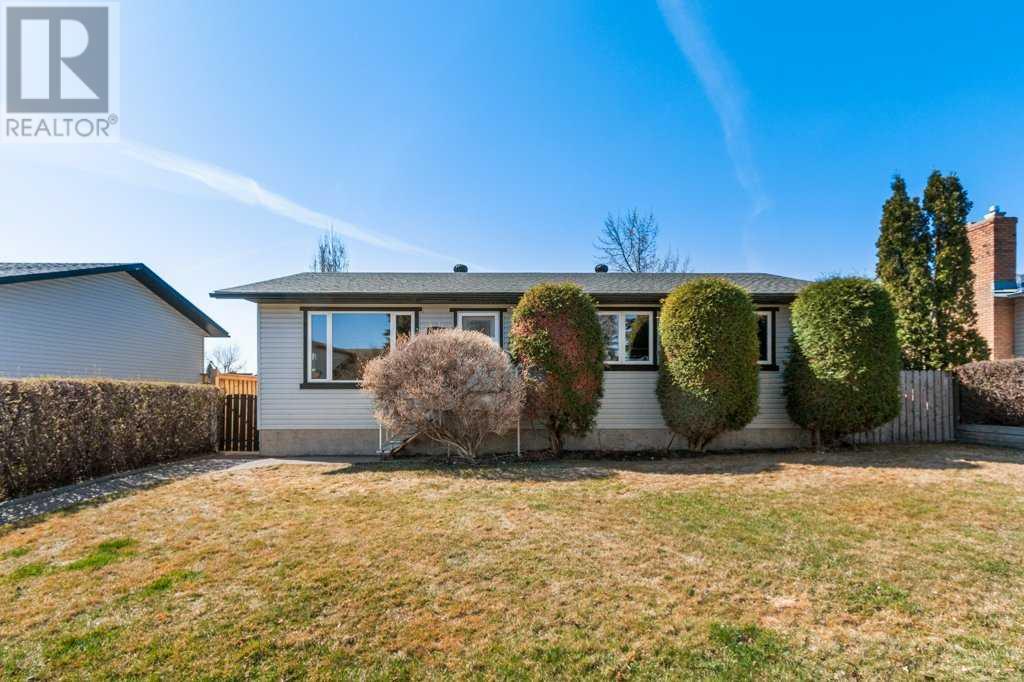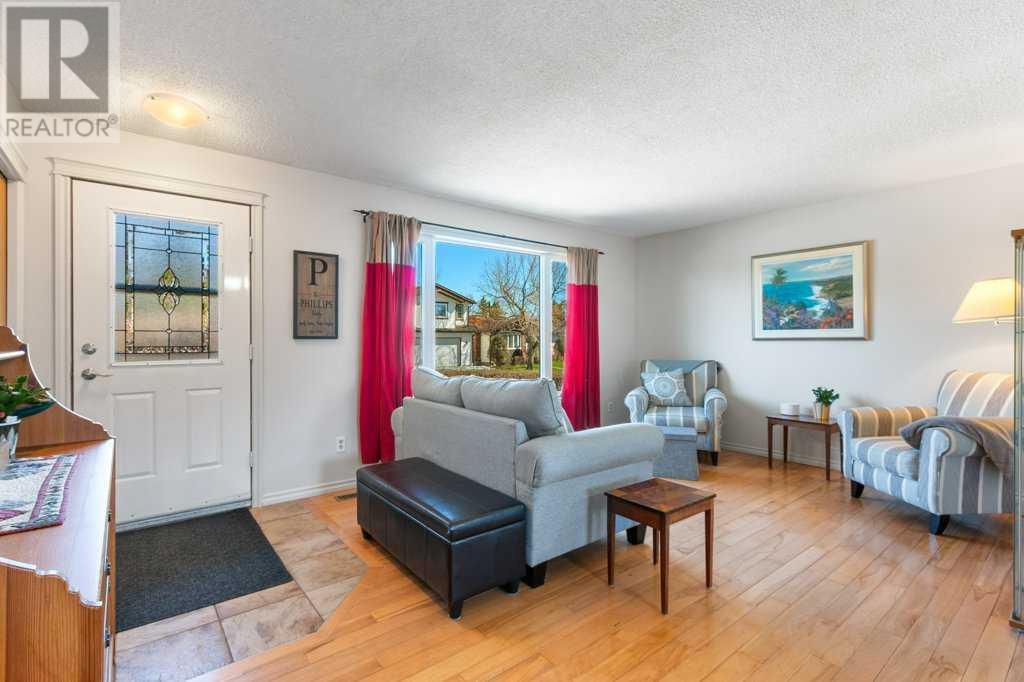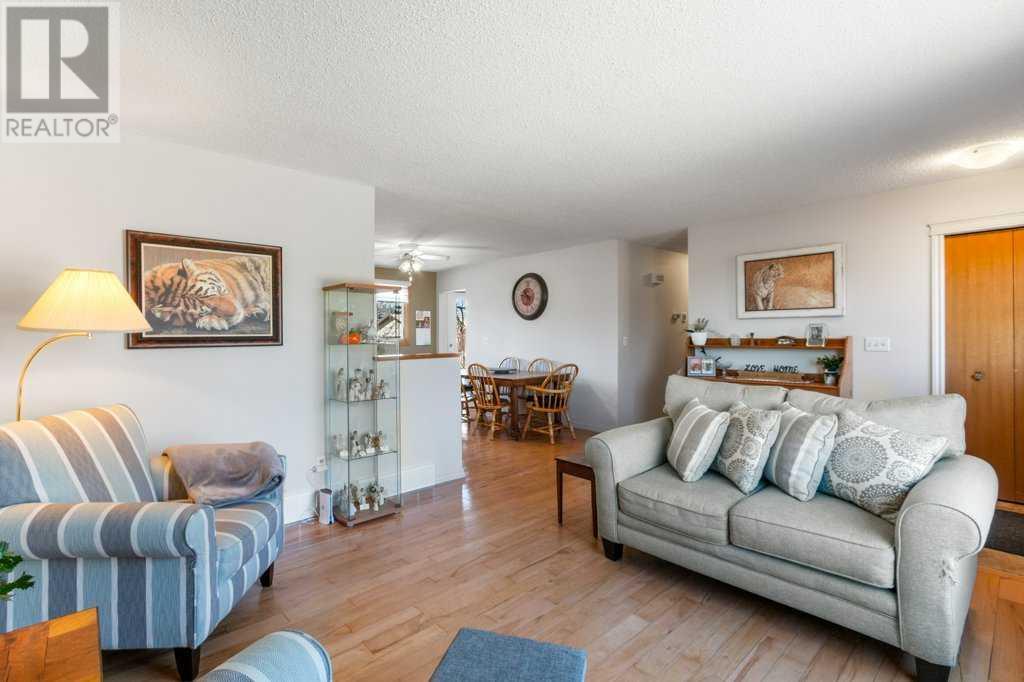4 Bedroom
3 Bathroom
1,100 ft2
Bungalow
Fireplace
None
Forced Air
$535,000
Welcome to this fully finished BUNGALOW located on a mature street in Carstairs. Offering 4 bedrooms (3 up and 1 down) and 2.5 bathrooms. You are greeting by a spacious living room that is filled with natural light, which flows to the dining area open to the U-Shaped kitchen with CORNER PANTRY, STAINLESS STEEL appliances, and kitchen desk for added convenience. There is MAIN FLOOR LAUNDRY and the Primary suite is complete with a 2-piece ENSUITE. There are two other generous sized bedrooms and a 4-piece bathroom that make one-level living easy. The basement offers a LARGE REC/FAMILY SPACE complete with a wet bar area, GAS FIREPLACE with flanking shelves, and a 3-piece bathroom. There is a large flex room / office with double doors or another bedroom option (window may not meet egress). This home has seen some FRESH PAINT in some areas, bedrooms offer IKEA built-in closets/wardrobes. Outside in the SOUTH FACING BACKYARD oasis you will find a two-tiered deck, raised garden beds, MATURE TREES/SHRUBS and loads of space to enjoy the outdoors. Features a 24x24 DOUBLE DETACHED HEATED GARAGE with RV parking potential (2 gates: 1 at the front & 1 at the back off the alley). Excellent location close to schools, shopping, parks & recreation. Do not miss your opportunity to own this great property located on a sought after street in this great community. (id:57810)
Property Details
|
MLS® Number
|
A2213914 |
|
Property Type
|
Single Family |
|
Neigbourhood
|
Clover |
|
Features
|
Other |
|
Parking Space Total
|
2 |
|
Plan
|
8010915 |
|
Structure
|
Shed, Deck |
Building
|
Bathroom Total
|
3 |
|
Bedrooms Above Ground
|
3 |
|
Bedrooms Below Ground
|
1 |
|
Bedrooms Total
|
4 |
|
Appliances
|
Washer, Refrigerator, Range - Gas, Dishwasher, Dryer, Microwave Range Hood Combo, Window Coverings, Garage Door Opener |
|
Architectural Style
|
Bungalow |
|
Basement Development
|
Finished |
|
Basement Type
|
Full (finished) |
|
Constructed Date
|
1982 |
|
Construction Material
|
Wood Frame |
|
Construction Style Attachment
|
Detached |
|
Cooling Type
|
None |
|
Exterior Finish
|
Stone, Vinyl Siding |
|
Fireplace Present
|
Yes |
|
Fireplace Total
|
1 |
|
Flooring Type
|
Carpeted, Hardwood, Tile |
|
Foundation Type
|
Wood |
|
Half Bath Total
|
1 |
|
Heating Type
|
Forced Air |
|
Stories Total
|
1 |
|
Size Interior
|
1,100 Ft2 |
|
Total Finished Area
|
1100.47 Sqft |
|
Type
|
House |
Parking
Land
|
Acreage
|
No |
|
Fence Type
|
Fence |
|
Size Depth
|
36.53 M |
|
Size Frontage
|
18.59 M |
|
Size Irregular
|
7320.00 |
|
Size Total
|
7320 Sqft|7,251 - 10,889 Sqft |
|
Size Total Text
|
7320 Sqft|7,251 - 10,889 Sqft |
|
Zoning Description
|
R-1 |
Rooms
| Level |
Type |
Length |
Width |
Dimensions |
|
Basement |
Bedroom |
|
|
13.33 Ft x 16.33 Ft |
|
Basement |
Recreational, Games Room |
|
|
16.58 Ft x 40.83 Ft |
|
Basement |
3pc Bathroom |
|
|
7.83 Ft x 13.92 Ft |
|
Main Level |
Kitchen |
|
|
12.58 Ft x 10.17 Ft |
|
Main Level |
Dining Room |
|
|
12.92 Ft x 7.83 Ft |
|
Main Level |
Living Room |
|
|
12.42 Ft x 18.00 Ft |
|
Main Level |
Primary Bedroom |
|
|
12.50 Ft x 10.83 Ft |
|
Main Level |
2pc Bathroom |
|
|
6.42 Ft x 2.67 Ft |
|
Main Level |
Bedroom |
|
|
9.08 Ft x 10.17 Ft |
|
Main Level |
Bedroom |
|
|
9.08 Ft x 10.08 Ft |
|
Main Level |
Laundry Room |
|
|
7.00 Ft x 5.50 Ft |
|
Main Level |
4pc Bathroom |
|
|
4.92 Ft x 8.58 Ft |
https://www.realtor.ca/real-estate/28252545/1417-mccrimmon-drive-carstairs

















































