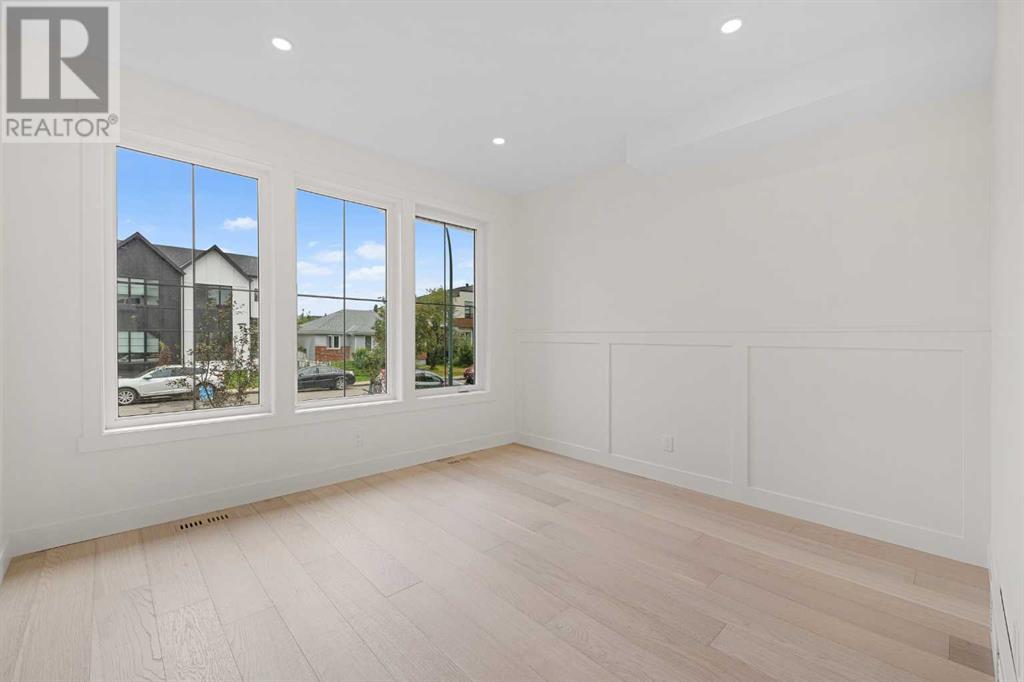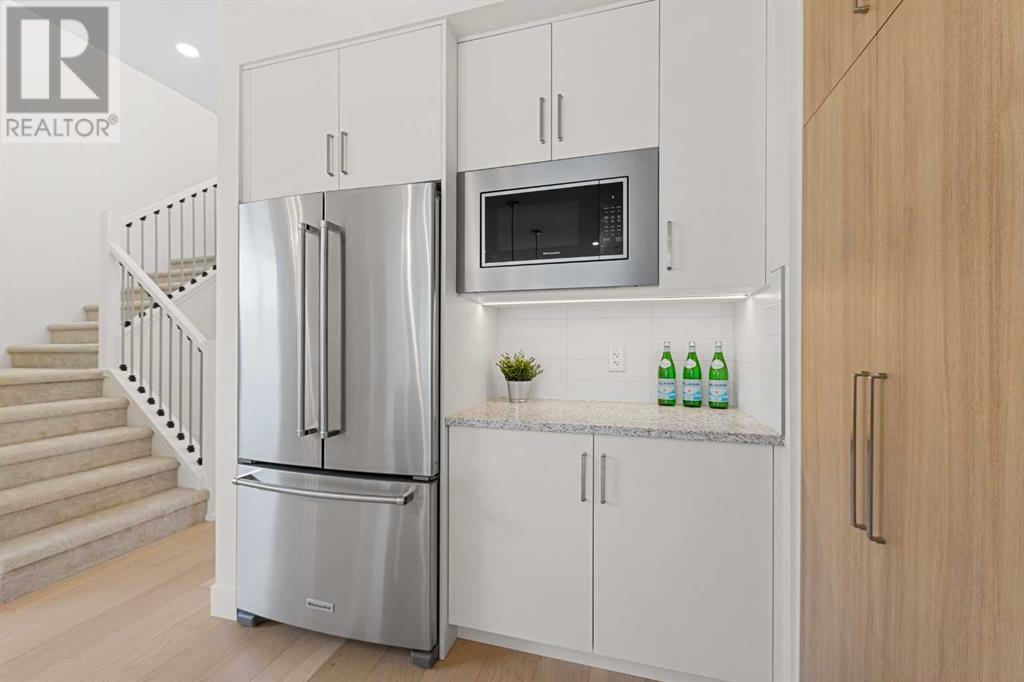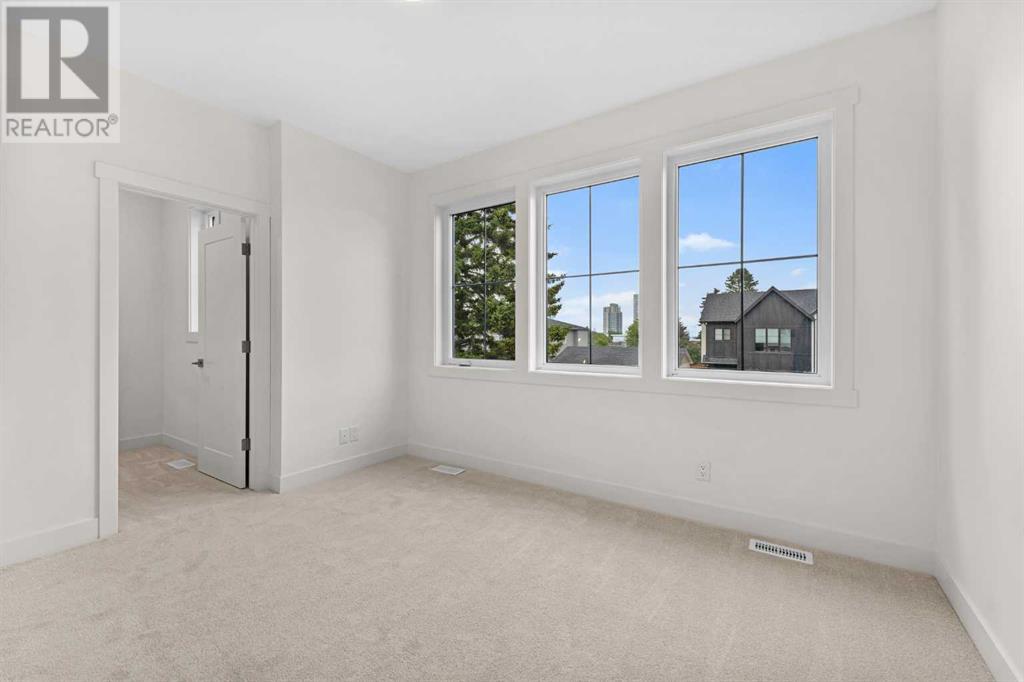4 Bedroom
4 Bathroom
2089.62 sqft
Fireplace
None
Forced Air
Lawn
$1,100,000
OPEN HOUSE SUNDAY SEPTEMBER 15, 11 AM - 12:30 PM. Brand New Semi Detached Infill. Quality of Construction is Apparent Throughout! Bright & Modern Interior complete with 9' Ceilings, Stunning Gas Fireplace and built in focal point. Dream Kitchen featuring Huge Quarts Island, Canadian Made Ekko Custom Cabinets and 2 Pantry's! Upstairs offers huge primary bedroom with Vaulted Ceilings, walk in closet, ensuite with dual sinks, private toilet, comfortably sized shower and separate soaker tub. Upper level laundry room complete with a soaker sink. Legal lower suite offering an additional 915 square feet! Incredible opportunity to move into your dream home now, with the benefits of a mortgage helper. Legal lower suite includes a private entrance, large windows, in floor heat, laundry room, full sized linen closet and walk in closet in the bedroom. Designed to function as a comfortable self contained living space. Offering a thoughtful layout, with the potential to seamlessly open the lower level to become part of the home if the in-law, nanny or income suite is no longer desired. This Incredible home is equip with a 75 Gallon Hot water Tank, Large Back Deck and is located walking distance to amenities and transit! (id:57810)
Property Details
|
MLS® Number
|
A2156164 |
|
Property Type
|
Single Family |
|
Neigbourhood
|
Rosscarrock |
|
Community Name
|
Rosscarrock |
|
AmenitiesNearBy
|
Park, Playground, Schools, Shopping |
|
Features
|
Closet Organizers |
|
ParkingSpaceTotal
|
2 |
|
Plan
|
8409ga |
|
Structure
|
Deck |
Building
|
BathroomTotal
|
4 |
|
BedroomsAboveGround
|
3 |
|
BedroomsBelowGround
|
1 |
|
BedroomsTotal
|
4 |
|
Age
|
New Building |
|
Appliances
|
Refrigerator, Gas Stove(s), Dishwasher, Stove, Hood Fan |
|
BasementDevelopment
|
Finished |
|
BasementFeatures
|
Separate Entrance, Suite |
|
BasementType
|
Full (finished) |
|
ConstructionMaterial
|
Wood Frame |
|
ConstructionStyleAttachment
|
Semi-detached |
|
CoolingType
|
None |
|
FireplacePresent
|
Yes |
|
FireplaceTotal
|
1 |
|
FlooringType
|
Carpeted, Ceramic Tile, Vinyl Plank |
|
FoundationType
|
Poured Concrete |
|
HalfBathTotal
|
1 |
|
HeatingFuel
|
Natural Gas |
|
HeatingType
|
Forced Air |
|
StoriesTotal
|
2 |
|
SizeInterior
|
2089.62 Sqft |
|
TotalFinishedArea
|
2089.62 Sqft |
|
Type
|
Duplex |
Parking
Land
|
Acreage
|
No |
|
FenceType
|
Fence |
|
LandAmenities
|
Park, Playground, Schools, Shopping |
|
LandscapeFeatures
|
Lawn |
|
SizeDepth
|
37.2 M |
|
SizeFrontage
|
7.62 M |
|
SizeIrregular
|
566.00 |
|
SizeTotal
|
566 M2|4,051 - 7,250 Sqft |
|
SizeTotalText
|
566 M2|4,051 - 7,250 Sqft |
|
ZoningDescription
|
R-c2 |
Rooms
| Level |
Type |
Length |
Width |
Dimensions |
|
Basement |
4pc Bathroom |
|
|
8.92 Ft x 4.92 Ft |
|
Basement |
Bedroom |
|
|
13.17 Ft x 12.00 Ft |
|
Basement |
Kitchen |
|
|
12.25 Ft x 2.25 Ft |
|
Basement |
Recreational, Games Room |
|
|
19.08 Ft x 18.67 Ft |
|
Basement |
Furnace |
|
|
9.00 Ft x 10.00 Ft |
|
Main Level |
2pc Bathroom |
|
|
5.08 Ft x 5.00 Ft |
|
Main Level |
Dining Room |
|
|
10.58 Ft x 18.00 Ft |
|
Main Level |
Family Room |
|
|
14.08 Ft x 12.50 Ft |
|
Main Level |
Kitchen |
|
|
9.42 Ft x 16.25 Ft |
|
Main Level |
Living Room |
|
|
14.33 Ft x 12.00 Ft |
|
Upper Level |
4pc Bathroom |
|
|
8.67 Ft x 4.92 Ft |
|
Upper Level |
5pc Bathroom |
|
|
8.42 Ft x 16.58 Ft |
|
Upper Level |
Bedroom |
|
|
10.50 Ft x 12.75 Ft |
|
Upper Level |
Bedroom |
|
|
12.67 Ft x 11.17 Ft |
|
Upper Level |
Laundry Room |
|
|
4.92 Ft x 7.67 Ft |
|
Upper Level |
Primary Bedroom |
|
|
13.08 Ft x 15.08 Ft |
|
Upper Level |
Other |
|
|
5.33 Ft x 10.67 Ft |
|
Upper Level |
Other |
|
|
7.08 Ft x 7.17 Ft |
https://www.realtor.ca/real-estate/27271289/1417-41-street-sw-calgary-rosscarrock




















































