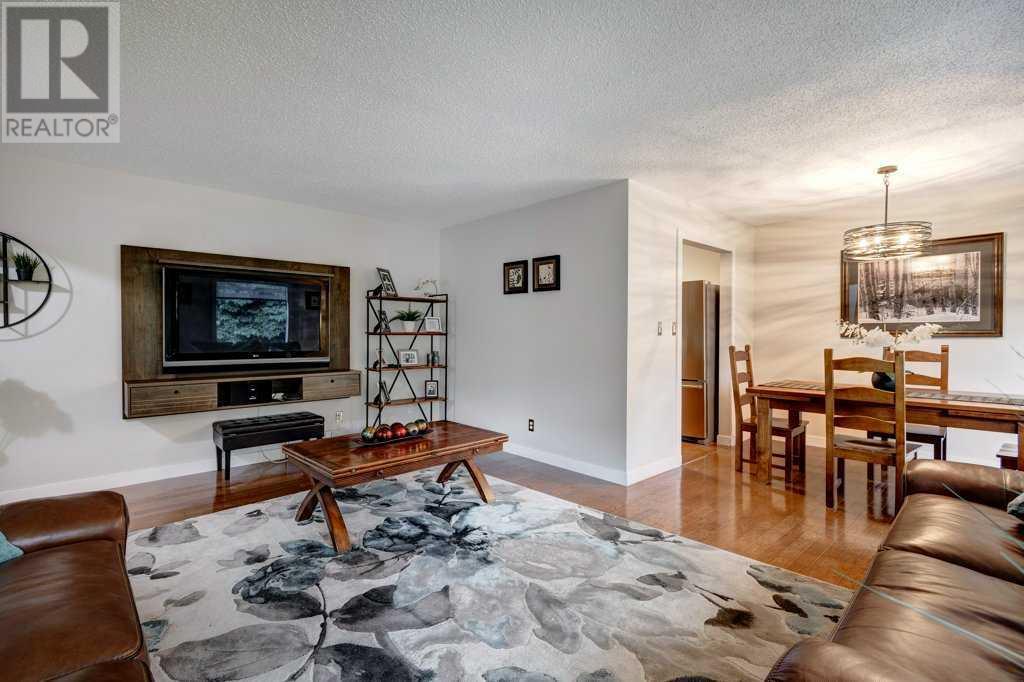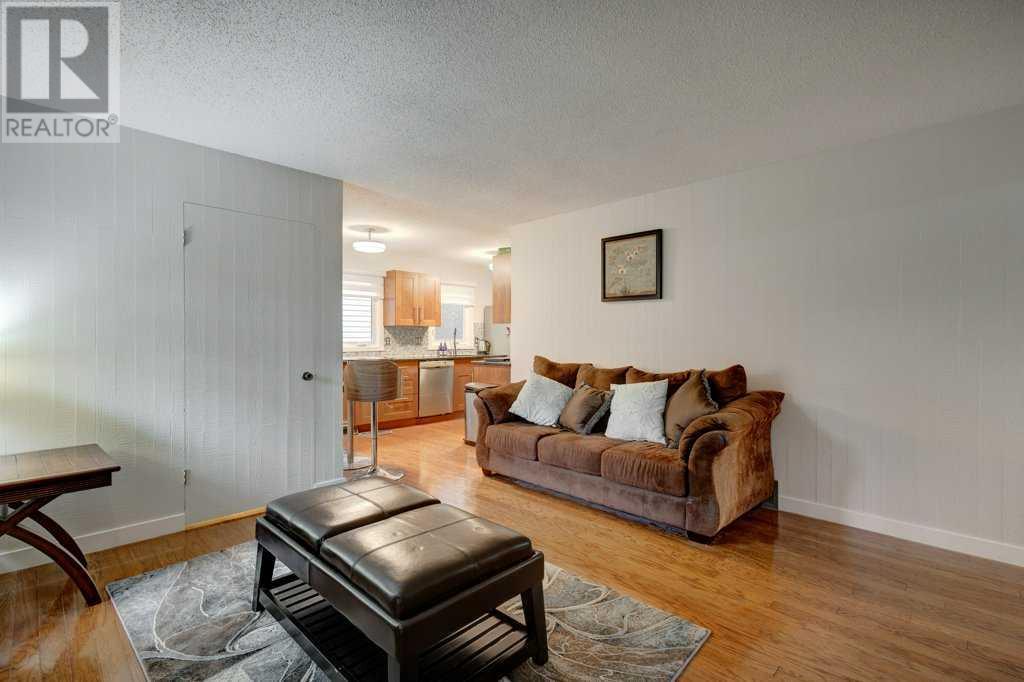4 Bedroom
3 Bathroom
1461.15 sqft
Bungalow
Fireplace
None
Forced Air
$865,000
Welcome to your dream home in Parkland! This modernized and meticulously maintained big (1461 sq. ft.) bungalow offers a perfect blend of modern updates and timeless charm. Upon entering, you will find a large living room with bright windows that opens up to a spacious dining area. The renovated kitchen is right off the dining area and features stainless steel appliances, granite countertops and beautiful cabinetry. A comfortable family room with a brick-facing fireplace can be found towards the back of the home, which conveniently opens up to your large deck and private backyard. The primary suite is a great size and comes with an updated 3 piece en-suite bathroom and features a walk-in shower. Two more bedrooms and a renovated bathroom finish up the main floor. The basement (separate entrance) has a spacious layout which provides flexibility for guests, room for a home office or a playroom for the kids! The laundry room has recently gone through a transformation; it has been freshly painted and finished with new flooring. A 4th bedroom and another bathroom can also be found down here. Your flat & private west backyard has a beautiful deck with gazebo and is very spacious: a great place for kids to play or for you to relax after a long day at work. This 4 bedroom bungalow with double attached garage is a great opportunity to get into the market in Parkland! Now let’s talk about all the work that these sellers have lovingly put into your new home! The main floor was freshly painted in the last few weeks; the exterior was painted in 2022. Other mentionable updates/upgrades: Furnace (2014), kitchen & bathroom (2014), new garage door (2020), new roof (2020), basement windows (2020), carpet in bedroom and basement (2022), hot water tank (2024) and in recent weeks some of the window coverings and light fixtures were replaced to compliment the home’s modern aesthetic. With all these recent updates and renovations, this home is ready for you to move in and start making me mories right away!! Situated in the beautiful and friendly community of Parkland you’ll enjoy access to Fish Creek Park (it is just around the corner!) and you are close to shopping, playgrounds, schools (Catholic elementary St. Philip is just down the road for example), and of course lovely Park96 (see what is possible on the park96 website!). (id:57810)
Property Details
|
MLS® Number
|
A2164839 |
|
Property Type
|
Single Family |
|
Neigbourhood
|
Parkland |
|
Community Name
|
Parkland |
|
AmenitiesNearBy
|
Park, Playground, Recreation Nearby, Schools, Shopping |
|
Features
|
Pvc Window, Closet Organizers, Parking |
|
ParkingSpaceTotal
|
4 |
|
Plan
|
7410001 |
|
Structure
|
Deck |
Building
|
BathroomTotal
|
3 |
|
BedroomsAboveGround
|
3 |
|
BedroomsBelowGround
|
1 |
|
BedroomsTotal
|
4 |
|
Amenities
|
Clubhouse, Party Room |
|
Appliances
|
Washer, Dishwasher, Stove, Dryer, Freezer, Garburator, Microwave Range Hood Combo, Window Coverings, Garage Door Opener |
|
ArchitecturalStyle
|
Bungalow |
|
BasementDevelopment
|
Finished |
|
BasementFeatures
|
Separate Entrance |
|
BasementType
|
Full (finished) |
|
ConstructedDate
|
1974 |
|
ConstructionStyleAttachment
|
Detached |
|
CoolingType
|
None |
|
ExteriorFinish
|
Brick, Metal |
|
FireplacePresent
|
Yes |
|
FireplaceTotal
|
2 |
|
FlooringType
|
Carpeted, Hardwood, Tile, Vinyl Plank |
|
FoundationType
|
Poured Concrete |
|
HeatingType
|
Forced Air |
|
StoriesTotal
|
1 |
|
SizeInterior
|
1461.15 Sqft |
|
TotalFinishedArea
|
1461.15 Sqft |
|
Type
|
House |
Parking
Land
|
Acreage
|
No |
|
FenceType
|
Fence |
|
LandAmenities
|
Park, Playground, Recreation Nearby, Schools, Shopping |
|
SizeDepth
|
33.55 M |
|
SizeFrontage
|
18.31 M |
|
SizeIrregular
|
613.00 |
|
SizeTotal
|
613 M2|4,051 - 7,250 Sqft |
|
SizeTotalText
|
613 M2|4,051 - 7,250 Sqft |
|
ZoningDescription
|
R-c1 |
Rooms
| Level |
Type |
Length |
Width |
Dimensions |
|
Basement |
4pc Bathroom |
|
|
7.33 Ft x 7.83 Ft |
|
Basement |
Bedroom |
|
|
11.58 Ft x 8.50 Ft |
|
Basement |
Recreational, Games Room |
|
|
38.00 Ft x 25.67 Ft |
|
Basement |
Laundry Room |
|
|
7.33 Ft x 10.58 Ft |
|
Basement |
Storage |
|
|
24.25 Ft x 17.33 Ft |
|
Main Level |
3pc Bathroom |
|
|
7.25 Ft x 4.92 Ft |
|
Main Level |
4pc Bathroom |
|
|
7.17 Ft x 7.17 Ft |
|
Main Level |
Primary Bedroom |
|
|
11.00 Ft x 16.00 Ft |
|
Main Level |
Bedroom |
|
|
10.00 Ft x 10.50 Ft |
|
Main Level |
Bedroom |
|
|
11.00 Ft x 10.50 Ft |
|
Main Level |
Kitchen |
|
|
8.42 Ft x 15.08 Ft |
|
Main Level |
Dining Room |
|
|
8.33 Ft x 9.25 Ft |
|
Main Level |
Living Room |
|
|
13.42 Ft x 17.92 Ft |
|
Main Level |
Family Room |
|
|
13.42 Ft x 14.08 Ft |
|
Main Level |
Foyer |
|
|
3.92 Ft x 12.83 Ft |
https://www.realtor.ca/real-estate/27413274/14127-parkside-drive-se-calgary-parkland




































