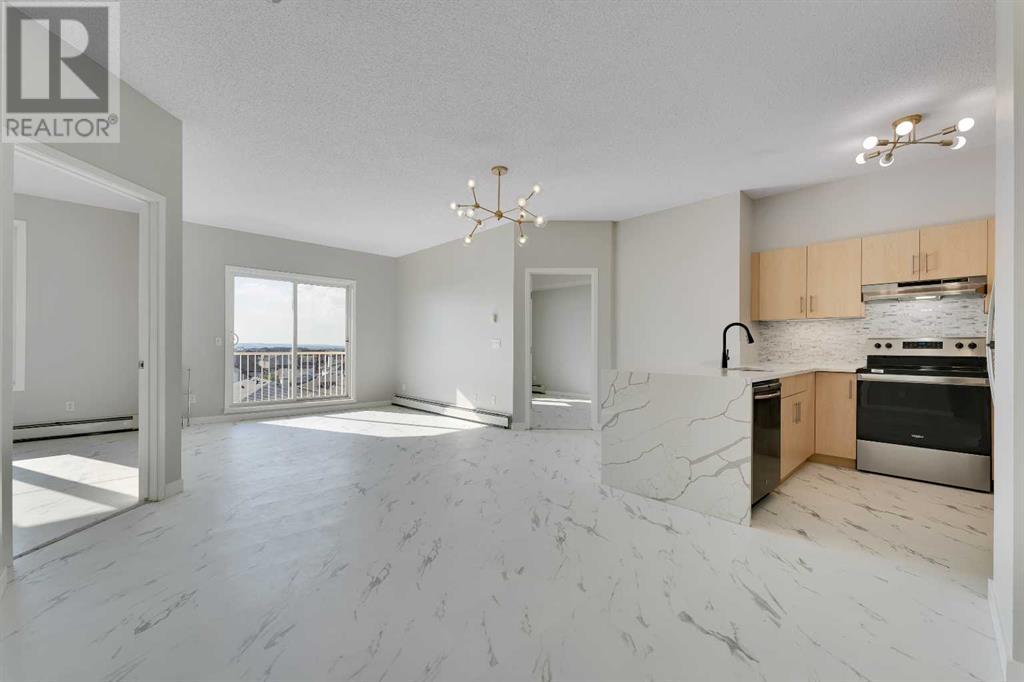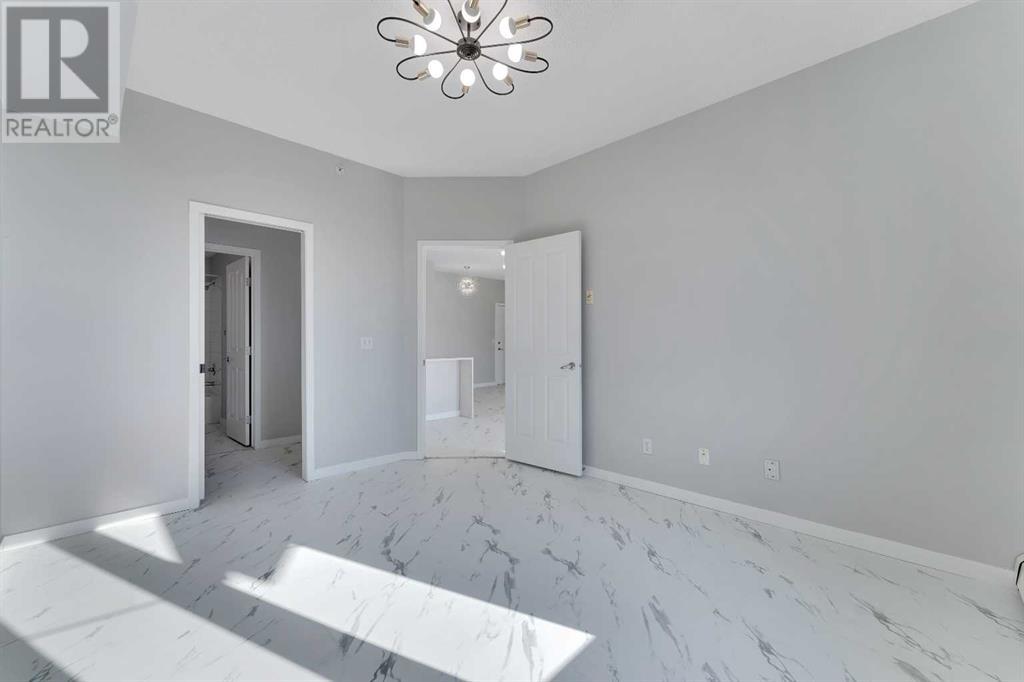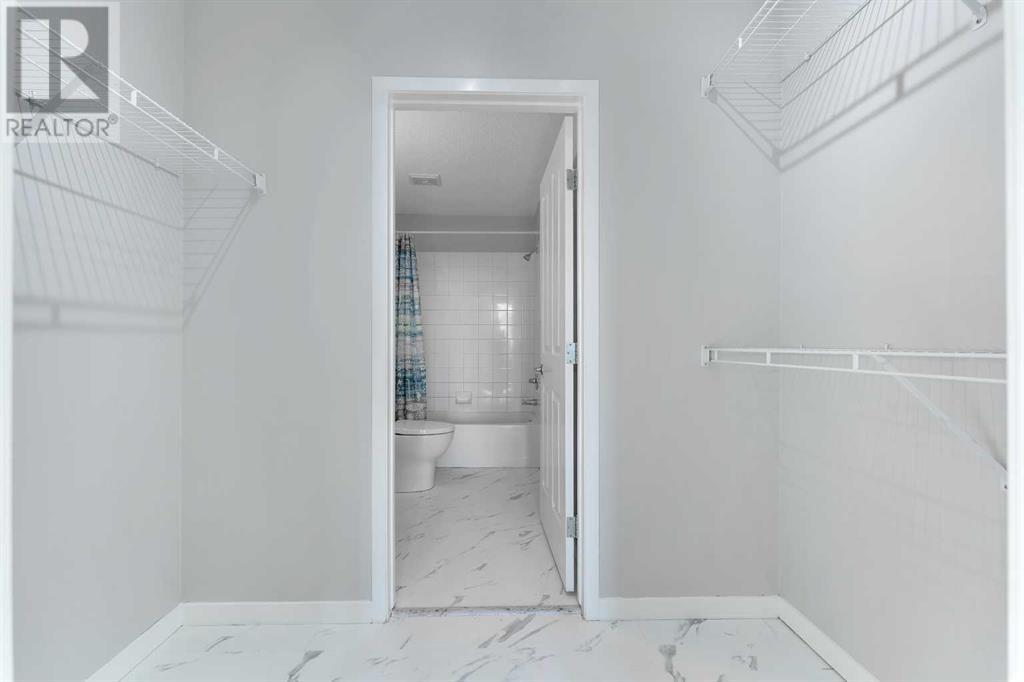1412, 1140 Taradale Drive Ne Calgary, Alberta T3J 0G1
$299,900Maintenance, Common Area Maintenance, Electricity, Heat, Insurance, Property Management, Reserve Fund Contributions, Sewer, Waste Removal
$580 Monthly
Maintenance, Common Area Maintenance, Electricity, Heat, Insurance, Property Management, Reserve Fund Contributions, Sewer, Waste Removal
$580 MonthlyLocation!Location! Location! Attention Investors and First-time Buyers! Fully RENOVATED!This is an ideal unit for an Investor with Positive Rental Cash Flow or a First Time home buyer. The all-inclusive Condo fee includes Insurance, Electricity, Heat, Water/Sewer, Snow removal, landscaping & building maintenance. With two good-sized bedrooms and two 3-piece bathrooms, this condo offers a GREAT layout. The spacious primary bedroom features a walk-through closet and 3 piece ensuite. The In-suite laundry includes the washer & dryer. This unit is located on the third level with MOUNTAIN VIEW. New washer/dryer, counter top, lights. Close to playground, schools, only minutes to Genesis Center, Saddleridge Circle, Savanna Bazar, LRT Station, Stoney Trail and MORE. Ready for immediate possession. Don't miss this opportunity; call today! (id:57810)
Property Details
| MLS® Number | A2204744 |
| Property Type | Single Family |
| Neigbourhood | Taradale |
| Community Name | Taradale |
| Amenities Near By | Park, Playground, Schools, Shopping |
| Community Features | Pets Allowed With Restrictions |
| Features | No Smoking Home, Parking |
| Parking Space Total | 1 |
| Plan | 0714034 |
Building
| Bathroom Total | 2 |
| Bedrooms Above Ground | 2 |
| Bedrooms Total | 2 |
| Appliances | Washer, Refrigerator, Dishwasher, Stove, Dryer, Microwave Range Hood Combo |
| Architectural Style | Bungalow |
| Constructed Date | 2007 |
| Construction Material | Wood Frame |
| Construction Style Attachment | Attached |
| Cooling Type | See Remarks |
| Exterior Finish | Vinyl Siding |
| Flooring Type | Vinyl |
| Heating Type | Baseboard Heaters |
| Stories Total | 1 |
| Size Interior | 880 Ft2 |
| Total Finished Area | 880.05 Sqft |
| Type | Apartment |
Land
| Acreage | No |
| Land Amenities | Park, Playground, Schools, Shopping |
| Size Total Text | Unknown |
| Zoning Description | M-2 |
Rooms
| Level | Type | Length | Width | Dimensions |
|---|---|---|---|---|
| Main Level | Bedroom | 12.67 Ft x 10.50 Ft | ||
| Main Level | Primary Bedroom | 12.83 Ft x 11.25 Ft | ||
| Main Level | 4pc Bathroom | 8.42 Ft x 4.92 Ft | ||
| Main Level | 4pc Bathroom | 4.92 Ft x 8.08 Ft | ||
| Main Level | Dining Room | 6.50 Ft x 17.17 Ft | ||
| Main Level | Kitchen | 9.67 Ft x 18.92 Ft | ||
| Main Level | Living Room | 10.17 Ft x 11.25 Ft |
https://www.realtor.ca/real-estate/28063776/1412-1140-taradale-drive-ne-calgary-taradale
Contact Us
Contact us for more information



















