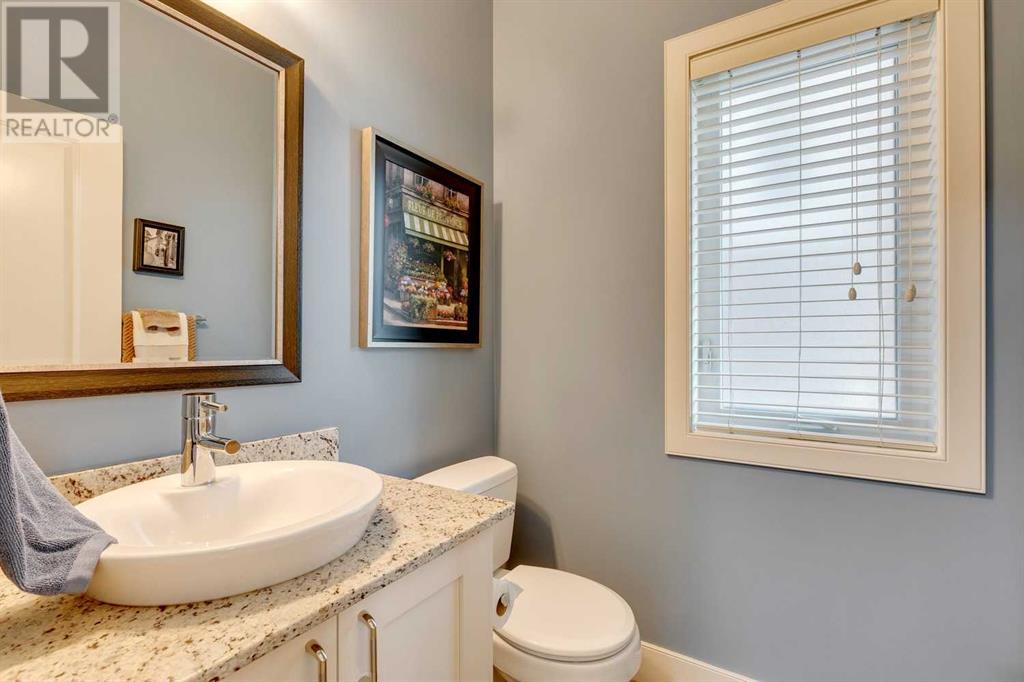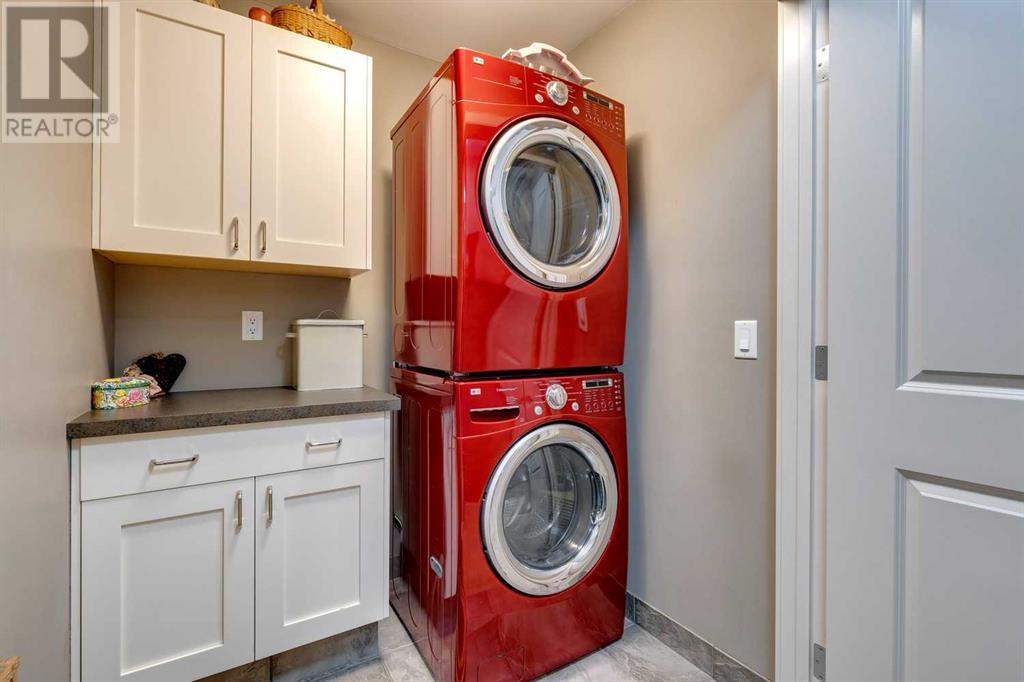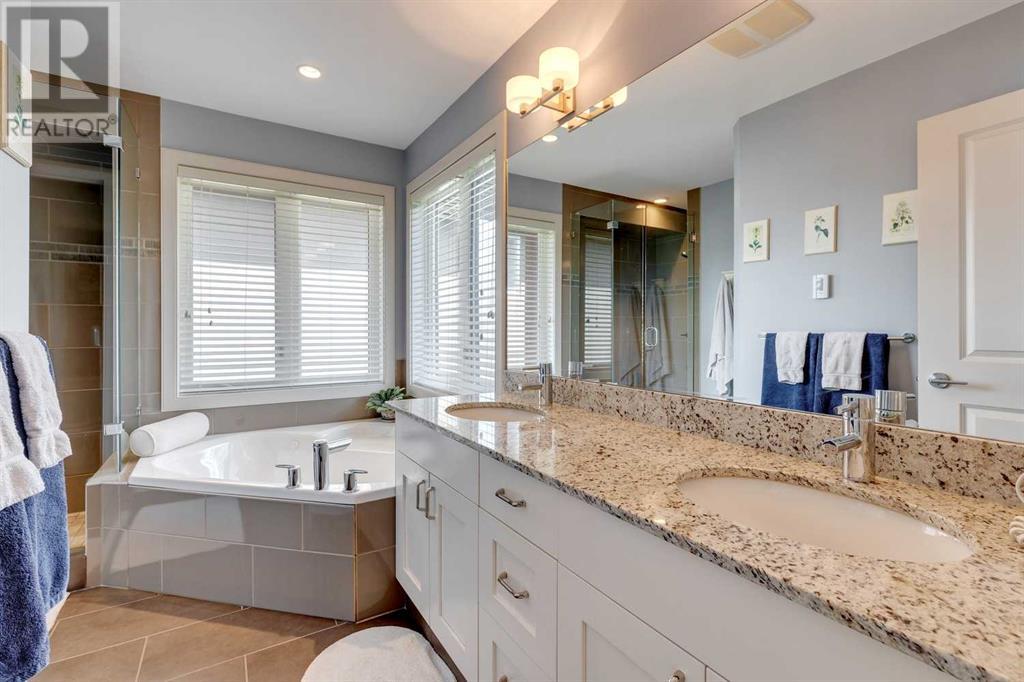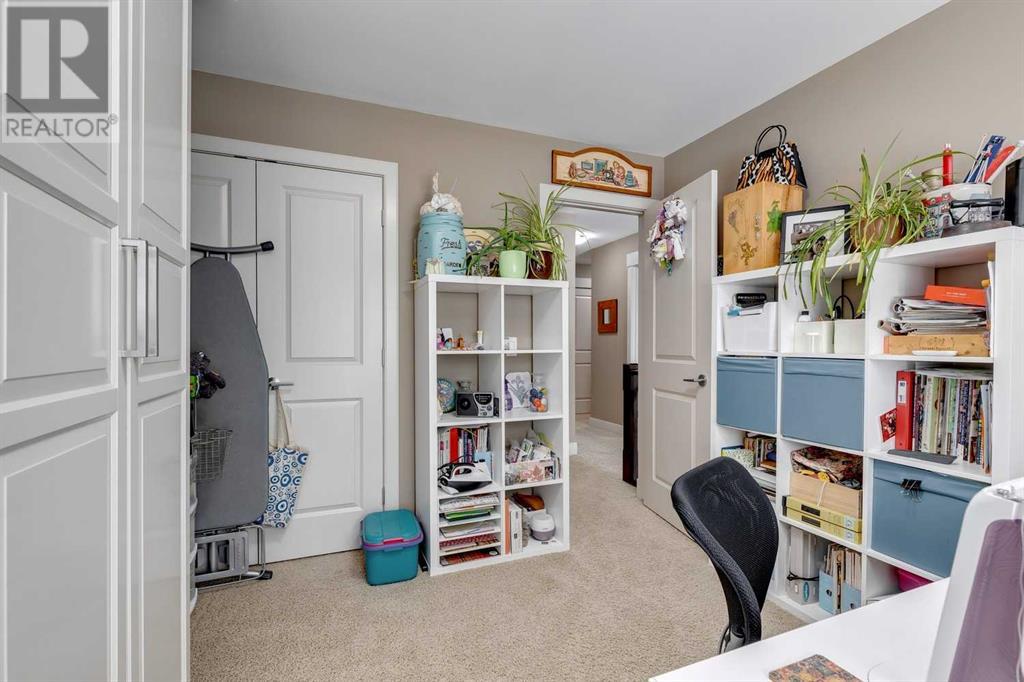5 Bedroom
4 Bathroom
2425 sqft
Fireplace
Central Air Conditioning
Forced Air
Lawn
$1,399,000
Step into this stunning two-storey home located in the inner city area of Shaganappi. As you enter, you'll be greeted by vaulted ceilings and a spacious foyer that sets the tone for the rest of the house. The main level features beautiful hardwood floors and an open kitchen filled with light. This kitchen is a chef's delight, boasting a large island with granite countertops, ample counter and storage space, a gas stove, stainless steel appliances, and a pantry. Flowing seamlessly from the kitchen is a bright, spacious living room accentuated by a cozy fireplace with built-in shelves and storage, large windows, and numerous pot lights, creating a warm and inviting atmosphere. The main floor also boasts a formal dining room, perfect for family gatherings, a mudroom leading to the back deck, and a 2 piece bathroom completes the main level. Upstairs, the large primary bedroom is a true retreat with vaulted ceilings, a walk-in closet with built-in organizers, and a spacious five-piece ensuite featuring a soaker jet tub, double vanity, stand-up shower, and generous counter and storage space. Three additional bright bedrooms provide ample space for family or guests, and all bedrooms are serviced by a convenient upper floor laundry room with storage. The finished basement is designed for entertainment and versatility, featuring a large wet bar with plenty of counter and cupboard space, a sink, and its own fridge and dishwasher. The basement also includes a family room with abundant space for various activities and a fifth and final bedroom with an ensuite bathroom, perfect for guests or a home office. This home also enjoys the benifit of 2 furnaces, and 2 air conditioning units, ensuring ultimate control over the temperature. The exterior of the home is equally impressive, with a low-maintenance backyard that includes a large wood deck, a concrete patio, and a landscaped grass area surrounded by a garden, providing a private and serene outdoor space. The double detached hea ted garage with garage door controls opens to the back alley, ensuring convenience and security. Located in the desirable Shaganappi neighbourhood, this home offers an unbeatable location. Just steps from an LRT station and the Shaganappi golf course, it is also close to schools, parks, shopping options including a Walmart, and the vibrant 17th Avenue. The proximity to downtown Calgary and the Bow River, combined with easy access to the rest of the city via Bow Trail, makes this an ideal home for those seeking both convenience and luxury. Don't miss the opportunity to make this exceptional property your own. Book a showing today and experience the best of Calgary living. (id:57810)
Property Details
|
MLS® Number
|
A2133885 |
|
Property Type
|
Single Family |
|
Community Name
|
Shaganappi |
|
AmenitiesNearBy
|
Golf Course, Park, Playground, Recreation Nearby, Schools, Shopping |
|
CommunityFeatures
|
Golf Course Development |
|
Features
|
Back Lane, Wet Bar, Closet Organizers, Gas Bbq Hookup |
|
ParkingSpaceTotal
|
3 |
|
Plan
|
0513809 |
|
Structure
|
Deck |
Building
|
BathroomTotal
|
4 |
|
BedroomsAboveGround
|
4 |
|
BedroomsBelowGround
|
1 |
|
BedroomsTotal
|
5 |
|
Appliances
|
Refrigerator, Range - Gas, Dishwasher, Microwave, Garburator, Hood Fan, Window Coverings, Garage Door Opener, Washer & Dryer |
|
BasementDevelopment
|
Finished |
|
BasementType
|
Full (finished) |
|
ConstructedDate
|
2006 |
|
ConstructionMaterial
|
Wood Frame |
|
ConstructionStyleAttachment
|
Detached |
|
CoolingType
|
Central Air Conditioning |
|
ExteriorFinish
|
Stone, Stucco |
|
FireplacePresent
|
Yes |
|
FireplaceTotal
|
1 |
|
FlooringType
|
Carpeted, Hardwood, Tile |
|
FoundationType
|
Poured Concrete |
|
HalfBathTotal
|
1 |
|
HeatingFuel
|
Natural Gas |
|
HeatingType
|
Forced Air |
|
StoriesTotal
|
2 |
|
SizeInterior
|
2425 Sqft |
|
TotalFinishedArea
|
2425 Sqft |
|
Type
|
House |
Parking
|
Carport
|
|
|
Detached Garage
|
2 |
|
Garage
|
|
|
Heated Garage
|
|
Land
|
Acreage
|
No |
|
FenceType
|
Fence |
|
LandAmenities
|
Golf Course, Park, Playground, Recreation Nearby, Schools, Shopping |
|
LandscapeFeatures
|
Lawn |
|
SizeDepth
|
38.11 M |
|
SizeFrontage
|
10.55 M |
|
SizeIrregular
|
403.00 |
|
SizeTotal
|
403 M2|4,051 - 7,250 Sqft |
|
SizeTotalText
|
403 M2|4,051 - 7,250 Sqft |
|
ZoningDescription
|
R-c2 |
Rooms
| Level |
Type |
Length |
Width |
Dimensions |
|
Basement |
Family Room |
|
|
38.08 Ft x 13.58 Ft |
|
Basement |
Other |
|
|
9.67 Ft x 7.17 Ft |
|
Basement |
Bedroom |
|
|
15.17 Ft x 10.58 Ft |
|
Basement |
4pc Bathroom |
|
|
8.33 Ft x 4.83 Ft |
|
Main Level |
Kitchen |
|
|
12.33 Ft x 10.00 Ft |
|
Main Level |
Dining Room |
|
|
16.58 Ft x 10.42 Ft |
|
Main Level |
Living Room |
|
|
22.50 Ft x 15.00 Ft |
|
Main Level |
Foyer |
|
|
9.58 Ft x 5.33 Ft |
|
Main Level |
Other |
|
|
7.33 Ft x 5.58 Ft |
|
Main Level |
Other |
|
|
8.33 Ft x 4.00 Ft |
|
Main Level |
2pc Bathroom |
|
|
4.92 Ft x 4.92 Ft |
|
Upper Level |
Laundry Room |
|
|
5.58 Ft x 4.67 Ft |
|
Upper Level |
Primary Bedroom |
|
|
17.92 Ft x 14.58 Ft |
|
Upper Level |
Bedroom |
|
|
12.58 Ft x 10.92 Ft |
|
Upper Level |
Bedroom |
|
|
12.75 Ft x 10.50 Ft |
|
Upper Level |
Bedroom |
|
|
10.83 Ft x 10.75 Ft |
|
Upper Level |
4pc Bathroom |
|
|
10.75 Ft x 6.92 Ft |
|
Upper Level |
5pc Bathroom |
|
|
10.58 Ft x 8.33 Ft |
https://www.realtor.ca/real-estate/26933343/1410-26a-street-sw-calgary-shaganappi





















































