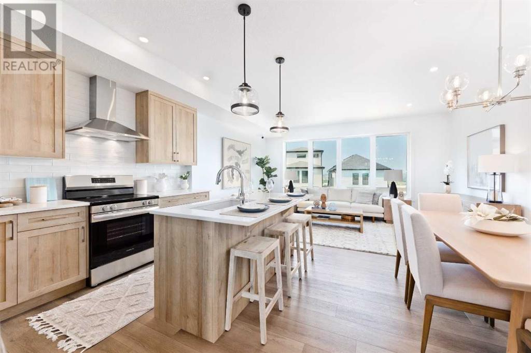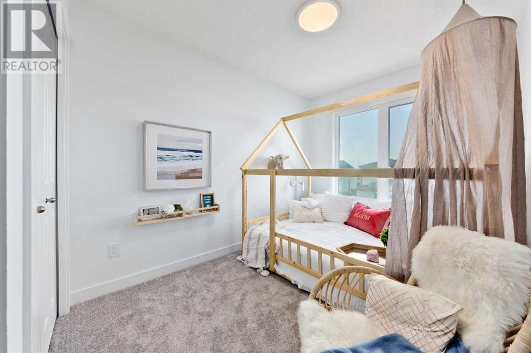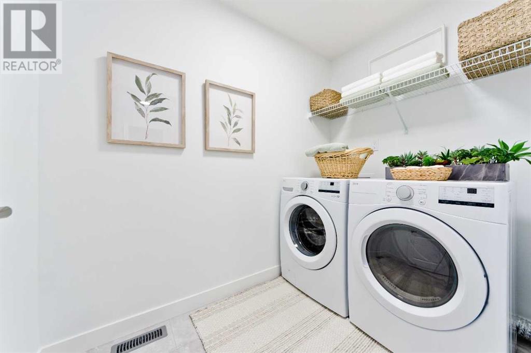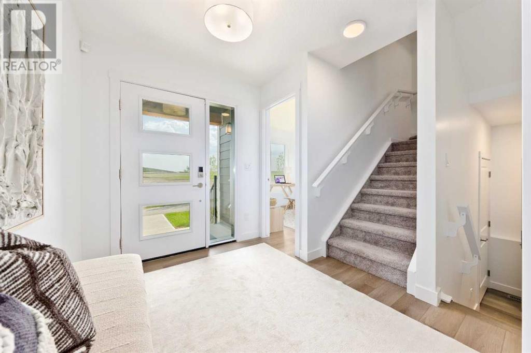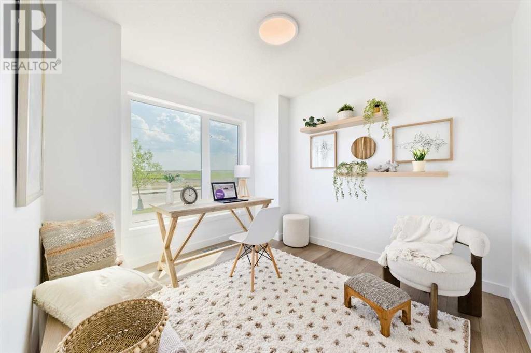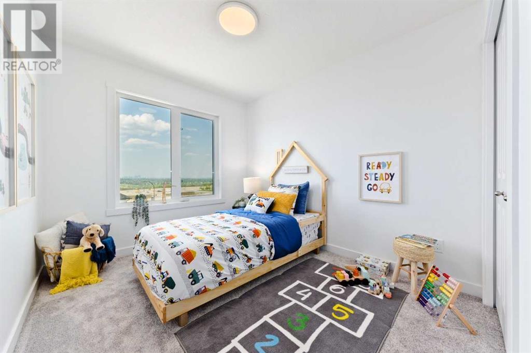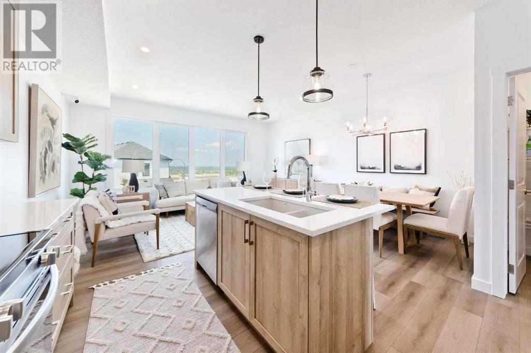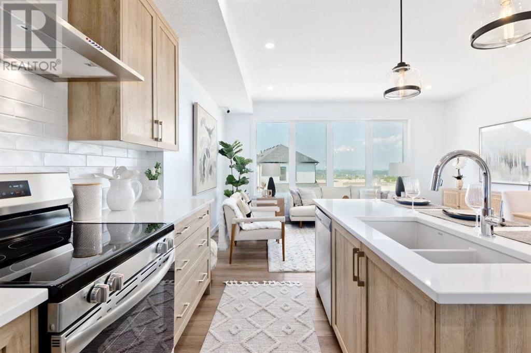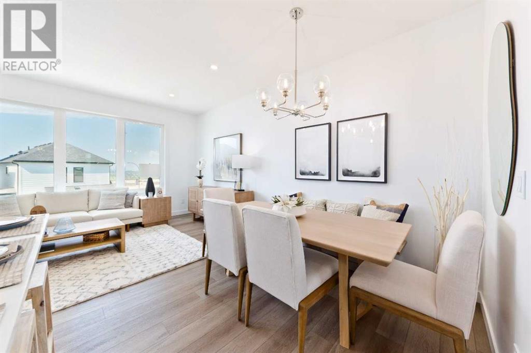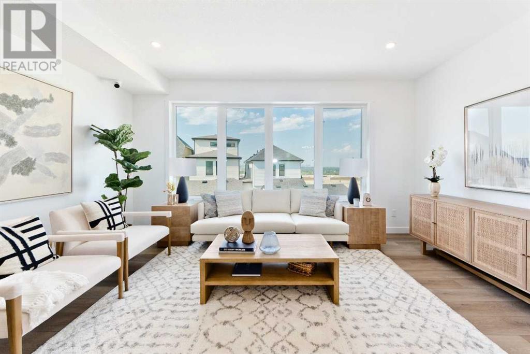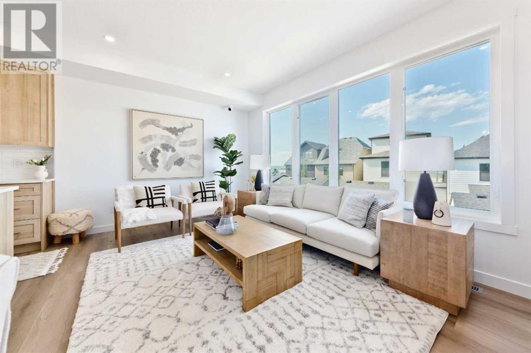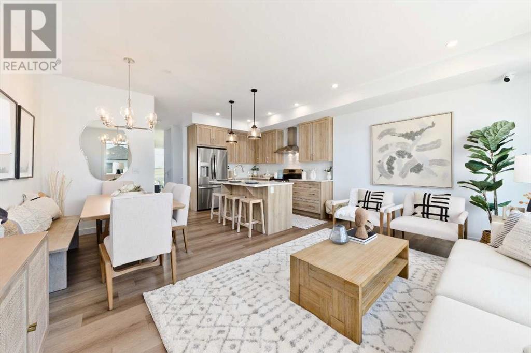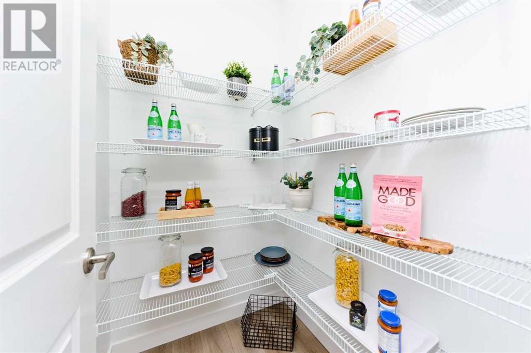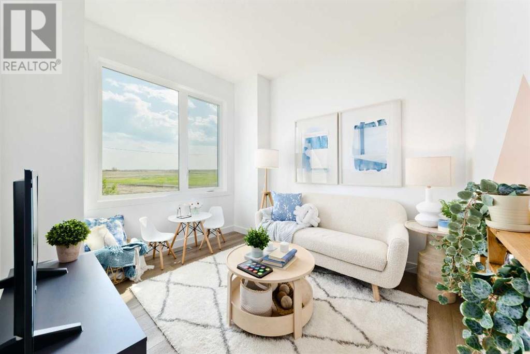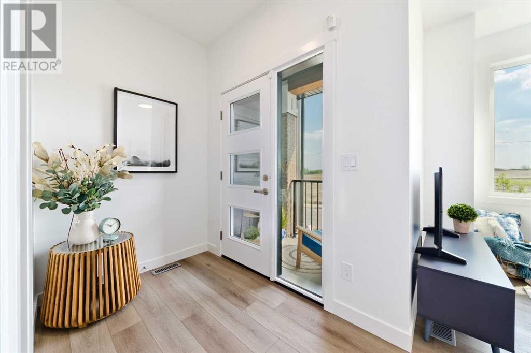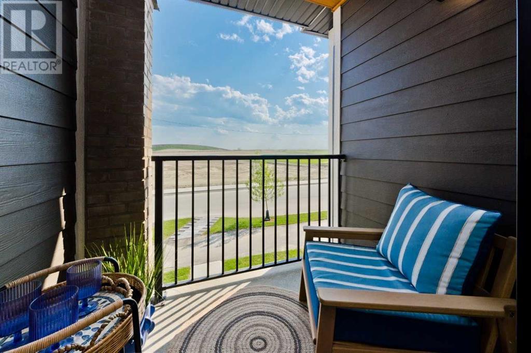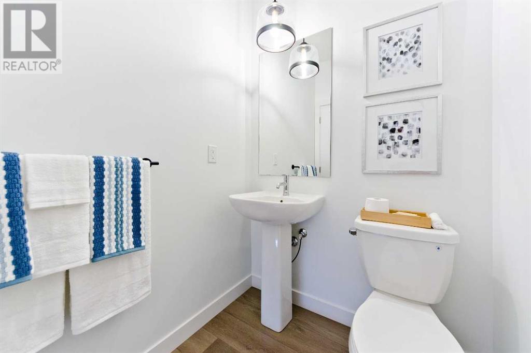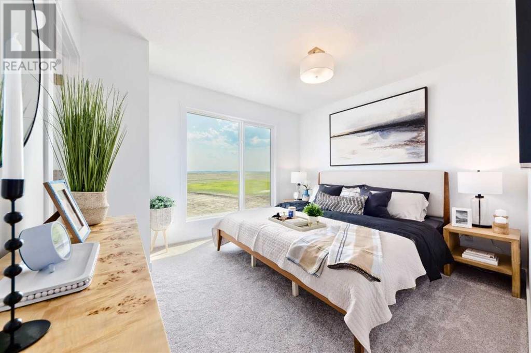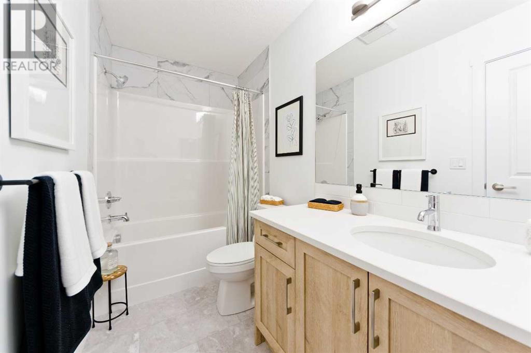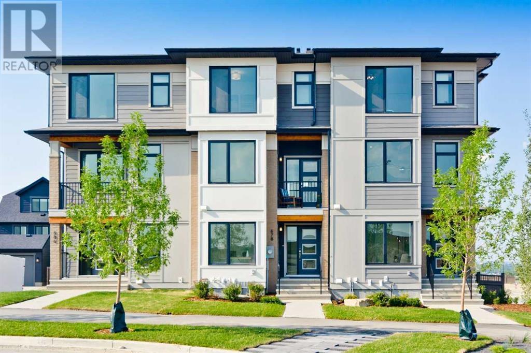3 Bedroom
3 Bathroom
1,644 ft2
None
Forced Air
$559,900
Spacious 3-Bedroom Townhome with Double Attached Garage – No Condo Fees! This bright and inviting 3-bedroom interior townhome is the perfect blend of style, comfort, and convenience. Boasting no condo fees, this home offers freedom and flexibility while still delivering all the benefits of townhouse living. Featuring east and west exposures, natural light floods every room, creating a warm and welcoming atmosphere. The open-concept main floor is ideal for both relaxing and entertaining, with a generous living area and a kitchen that provides plenty of storage and counter space. The double attached garage ensures ample parking and extra storage. Upstairs, you’ll find three spacious bedrooms, each offering plenty of room to unwind. The well-designed layout is perfect for families or those seeking additional space. Enjoy the advantages of a home that feels like a retreat, with no condo fees and a prime location. Photos are representative. (id:57810)
Property Details
|
MLS® Number
|
A2196108 |
|
Property Type
|
Single Family |
|
Community Name
|
Ricardo Ranch |
|
Amenities Near By
|
Park, Playground, Schools, Shopping |
|
Features
|
Back Lane |
|
Parking Space Total
|
2 |
|
Plan
|
Tbd |
Building
|
Bathroom Total
|
3 |
|
Bedrooms Above Ground
|
3 |
|
Bedrooms Total
|
3 |
|
Age
|
New Building |
|
Appliances
|
Washer, Refrigerator, Dishwasher, Dryer, Freezer, Microwave Range Hood Combo, Garage Door Opener |
|
Basement Type
|
None |
|
Construction Material
|
Wood Frame |
|
Construction Style Attachment
|
Attached |
|
Cooling Type
|
None |
|
Exterior Finish
|
Vinyl Siding |
|
Flooring Type
|
Vinyl Plank |
|
Foundation Type
|
Poured Concrete |
|
Half Bath Total
|
1 |
|
Heating Fuel
|
Natural Gas |
|
Heating Type
|
Forced Air |
|
Stories Total
|
3 |
|
Size Interior
|
1,644 Ft2 |
|
Total Finished Area
|
1644.08 Sqft |
|
Type
|
Row / Townhouse |
Parking
Land
|
Acreage
|
No |
|
Fence Type
|
Not Fenced |
|
Land Amenities
|
Park, Playground, Schools, Shopping |
|
Size Depth
|
20 M |
|
Size Frontage
|
5.49 M |
|
Size Irregular
|
109.80 |
|
Size Total
|
109.8 M2|0-4,050 Sqft |
|
Size Total Text
|
109.8 M2|0-4,050 Sqft |
|
Zoning Description
|
Tbd |
Rooms
| Level |
Type |
Length |
Width |
Dimensions |
|
Lower Level |
Office |
|
|
11.67 Ft x 19.92 Ft |
|
Main Level |
2pc Bathroom |
|
|
Measurements not available |
|
Main Level |
Dining Room |
|
|
13.50 Ft x 7.50 Ft |
|
Main Level |
Kitchen |
|
|
15.50 Ft x 9.75 Ft |
|
Main Level |
Pantry |
|
|
3.75 Ft x 4.67 Ft |
|
Main Level |
Great Room |
|
|
16.58 Ft x 17.25 Ft |
|
Upper Level |
4pc Bathroom |
|
|
Measurements not available |
|
Upper Level |
4pc Bathroom |
|
|
Measurements not available |
|
Upper Level |
Primary Bedroom |
|
|
12.08 Ft x 13.50 Ft |
|
Upper Level |
Bedroom |
|
|
12.42 Ft x 8.67 Ft |
|
Upper Level |
Bedroom |
|
|
12.42 Ft x 8.25 Ft |
https://www.realtor.ca/real-estate/27965533/141-wildrose-way-se-calgary-ricardo-ranch
