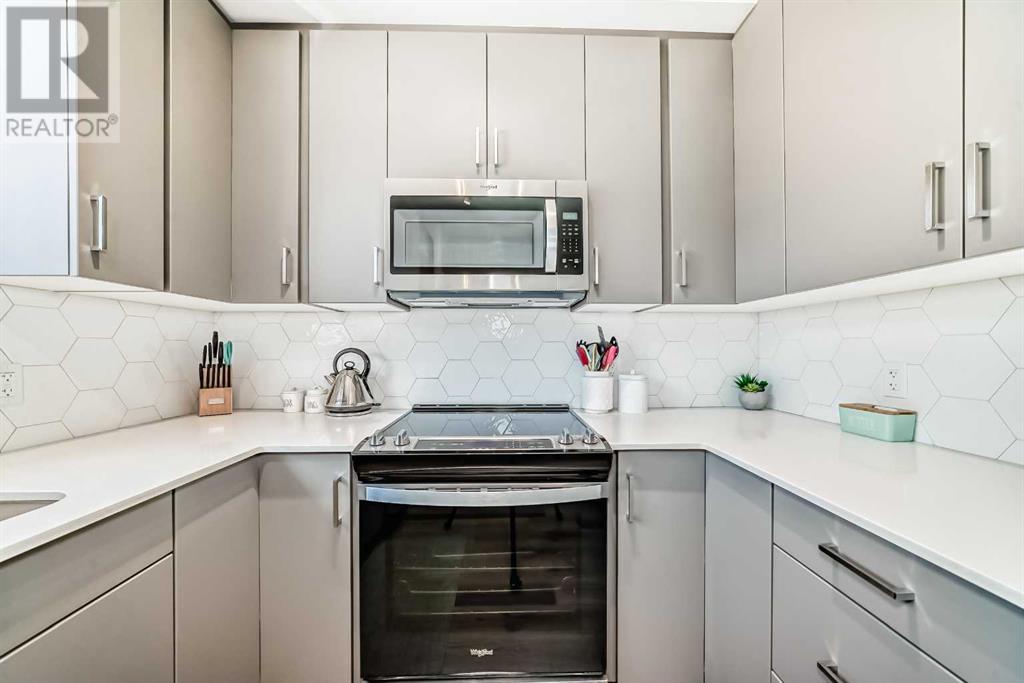141, 850 Belmont Drive Sw Calgary, Alberta T2X 4A5
$449,900Maintenance, Common Area Maintenance, Insurance, Ground Maintenance, Property Management, Reserve Fund Contributions, Waste Removal
$217.74 Monthly
Maintenance, Common Area Maintenance, Insurance, Ground Maintenance, Property Management, Reserve Fund Contributions, Waste Removal
$217.74 MonthlySituated in a prime location within a newer community, this beautifully maintained townhouse offers convenient access to all the amenities of 162nd Avenue SW. Enjoy being just minutes away from movie theatres, grocery stores, restaurants, banks, the CTrain, and Fish Creek Park. The area also offers nearby schools, walking paths, and ample parking, along with quick connections to South Health Campus, Stoney Trail, and Deerfoot Trail, making travel throughout the city effortless.The home features a single attached garage that leads into a versatile rec room or flex space—perfect for a home gym, office, or additional living area. On the main floor, you’ll find an open-concept design that connects the kitchen, dining, and living areas. The kitchen is thoughtfully designed with a window above the sink, an L-shaped island with eating bar, quartz countertops, stainless steel appliances, a pantry closet, and plenty of cabinetry. The main floor is finished with durable vinyl plank flooring, while the stairs are carpeted for added comfort. A convenient half bathroom completes this level.The living room opens to a spacious balcony with a gas hookup, and overlooks the courtyard. Upstairs, the home offers two generous master bedrooms, each with its own ensuite bathroom—one featuring a custom tile shower and quartz countertops, the other a full four-piece bath. Laundry is also conveniently located on the upper floor.Set in a well-maintained complex with low condo fees and easy access within the development, this home combines modern finishes with exceptional functionality and is truly move-in ready. It’s a must-see property that shows beautifully. (id:57810)
Property Details
| MLS® Number | A2216421 |
| Property Type | Single Family |
| Community Name | Belmont |
| Amenities Near By | Park, Playground, Schools, Shopping |
| Community Features | Pets Allowed With Restrictions |
| Features | Gas Bbq Hookup, Parking |
| Parking Space Total | 3 |
| Plan | 1911893 |
Building
| Bathroom Total | 3 |
| Bedrooms Above Ground | 2 |
| Bedrooms Total | 2 |
| Appliances | Washer, Refrigerator, Dishwasher, Stove, Dryer, Microwave Range Hood Combo, Window Coverings |
| Basement Type | None |
| Constructed Date | 2024 |
| Construction Material | Wood Frame |
| Construction Style Attachment | Attached |
| Cooling Type | None |
| Exterior Finish | Vinyl Siding |
| Flooring Type | Carpeted, Tile, Vinyl Plank |
| Foundation Type | Poured Concrete |
| Half Bath Total | 1 |
| Heating Type | Forced Air |
| Stories Total | 3 |
| Size Interior | 1,443 Ft2 |
| Total Finished Area | 1443 Sqft |
| Type | Row / Townhouse |
Parking
| Attached Garage | 1 |
Land
| Acreage | No |
| Fence Type | Not Fenced |
| Land Amenities | Park, Playground, Schools, Shopping |
| Size Frontage | 4.27 M |
| Size Irregular | 86.00 |
| Size Total | 86 M2|0-4,050 Sqft |
| Size Total Text | 86 M2|0-4,050 Sqft |
| Zoning Description | M-g |
Rooms
| Level | Type | Length | Width | Dimensions |
|---|---|---|---|---|
| Lower Level | Other | 3.75 Ft x 8.75 Ft | ||
| Lower Level | Other | 9.25 Ft x 15.92 Ft | ||
| Lower Level | Furnace | 2.92 Ft x 22.50 Ft | ||
| Main Level | 2pc Bathroom | 4.92 Ft x 4.58 Ft | ||
| Main Level | Dining Room | 8.83 Ft x 4.75 Ft | ||
| Main Level | Living Room | 9.00 Ft x 13.25 Ft | ||
| Main Level | Other | 13.25 Ft x 8.83 Ft | ||
| Main Level | Other | 6.25 Ft x 13.92 Ft | ||
| Upper Level | Laundry Room | 3.67 Ft x 3.58 Ft | ||
| Upper Level | Bedroom | 10.17 Ft x 11.00 Ft | ||
| Upper Level | 4pc Bathroom | 8.25 Ft x 4.92 Ft | ||
| Upper Level | Primary Bedroom | 10.75 Ft x 11.00 Ft | ||
| Upper Level | 3pc Bathroom | 8.67 Ft x 4.83 Ft | ||
| Upper Level | Storage | 2.42 Ft x 3.33 Ft |
https://www.realtor.ca/real-estate/28250987/141-850-belmont-drive-sw-calgary-belmont
Contact Us
Contact us for more information











































