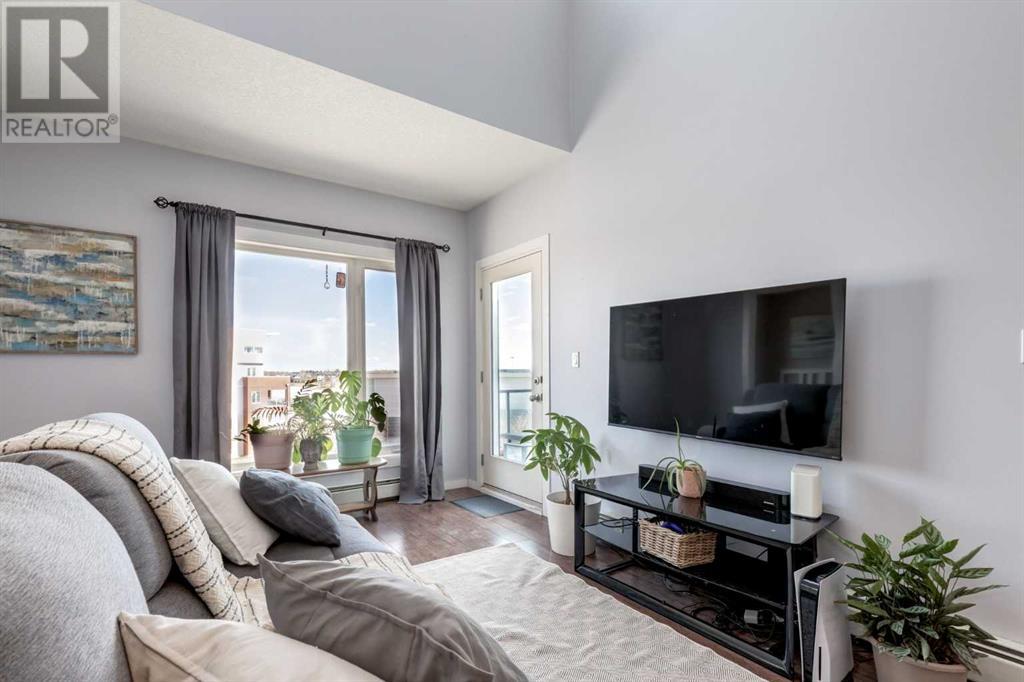1409, 604 East Lake Boulevard Ne Airdrie, Alberta T4A 0G5
$274,000Maintenance, Heat, Insurance, Property Management, Reserve Fund Contributions, Sewer, Waste Removal, Water
$437.64 Monthly
Maintenance, Heat, Insurance, Property Management, Reserve Fund Contributions, Sewer, Waste Removal, Water
$437.64 MonthlyStep into this stunning TOP FLOOR unit, where natural light pours in through the soaring ceilings and skylight in the main living area! Few units offer this level of brightness and openness. The galley-style kitchen is beautifully designed with sleek modern cabinetry, granite countertops, and a stylish subway tile backsplash. The spacious primary suite boasts its own ensuite bathroom, a walk-through closet, and sliding doors leading directly to a south-east facing balcony with views of East Lake. You'll also find a second bedroom, a roomy 4-piece main bathroom, and the convenience of in-suite laundry. What makes this property even more exceptional is the OVERSIDED LEASED STORAGE LOCKER —2-3 times larger than standard—and a RARE TANDEM 2-car titled underground parking space. Perfect for households with two vehicles or even for parking a motorbike! The Edge is a well-maintained building, offering easy access to Genesis Place and the serene East Lake Park. Enjoy nearby amenities, including tennis and pickleball courts, sports fields, a multi-use rink, and scenic walking paths. This is a rare find—don’t let it slip away! Schedule your showing today! (id:57810)
Property Details
| MLS® Number | A2195331 |
| Property Type | Single Family |
| Community Name | East Lake Industrial |
| Amenities Near By | Schools, Shopping |
| Community Features | Pets Allowed With Restrictions |
| Features | Parking |
| Parking Space Total | 2 |
| Plan | 0913950 |
Building
| Bathroom Total | 2 |
| Bedrooms Above Ground | 2 |
| Bedrooms Total | 2 |
| Appliances | Refrigerator, Dishwasher, Stove, Microwave Range Hood Combo, Washer & Dryer |
| Architectural Style | Bungalow |
| Constructed Date | 2008 |
| Construction Material | Poured Concrete, Wood Frame |
| Construction Style Attachment | Attached |
| Cooling Type | None |
| Exterior Finish | Concrete, Stucco |
| Flooring Type | Carpeted, Laminate, Tile |
| Heating Type | Baseboard Heaters |
| Stories Total | 1 |
| Size Interior | 708 Ft2 |
| Total Finished Area | 708.15 Sqft |
| Type | Apartment |
Parking
| Tandem | |
| Underground |
Land
| Acreage | No |
| Land Amenities | Schools, Shopping |
| Size Irregular | 65.80 |
| Size Total | 65.8 M2|0-4,050 Sqft |
| Size Total Text | 65.8 M2|0-4,050 Sqft |
| Zoning Description | Dc-29 |
Rooms
| Level | Type | Length | Width | Dimensions |
|---|---|---|---|---|
| Main Level | Living Room | 6.67 Ft x 13.75 Ft | ||
| Main Level | Kitchen | 6.92 Ft x 9.33 Ft | ||
| Main Level | Bedroom | 8.08 Ft x 9.25 Ft | ||
| Main Level | Primary Bedroom | 11.58 Ft x 10.00 Ft | ||
| Main Level | Living Room | 14.25 Ft x 11.42 Ft | ||
| Main Level | 4pc Bathroom | 5.08 Ft x 9.25 Ft | ||
| Main Level | 4pc Bathroom | 7.08 Ft x 4.92 Ft |
Contact Us
Contact us for more information





































