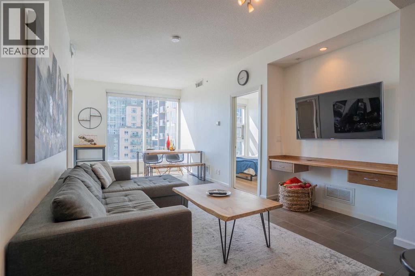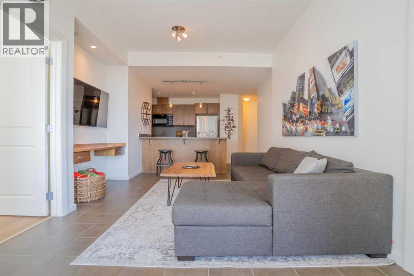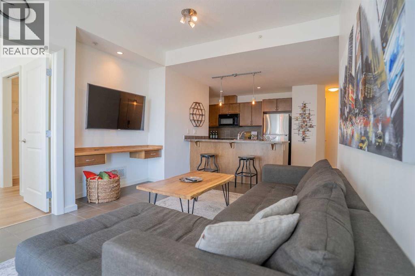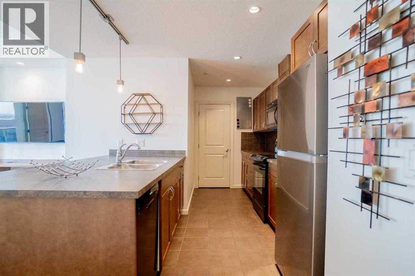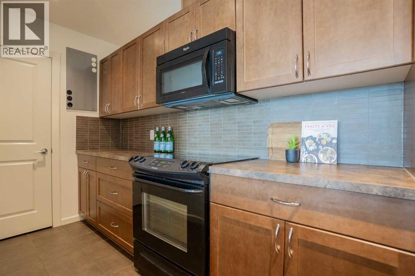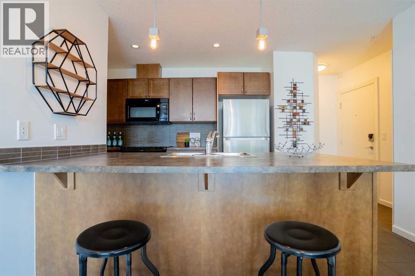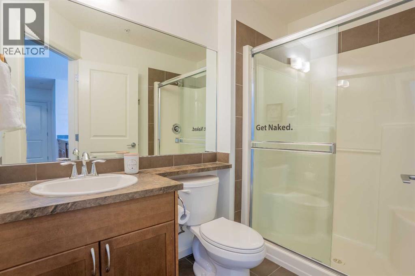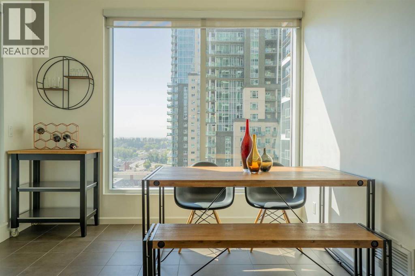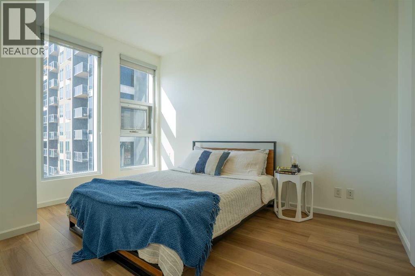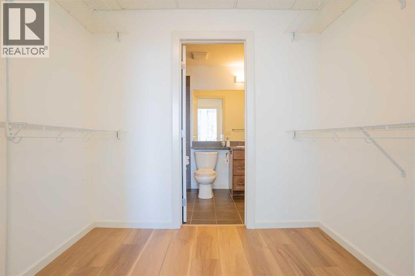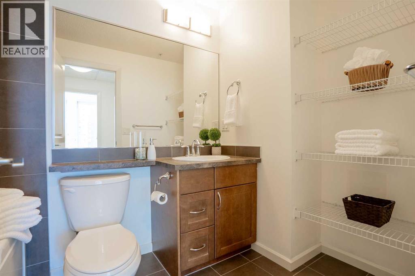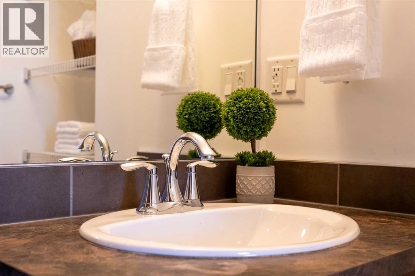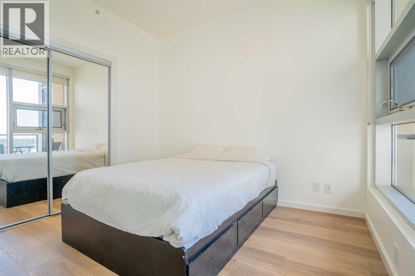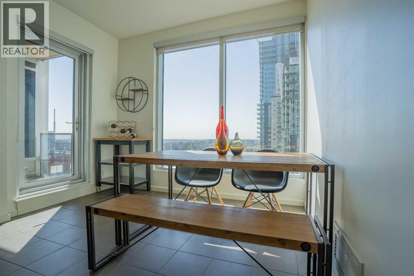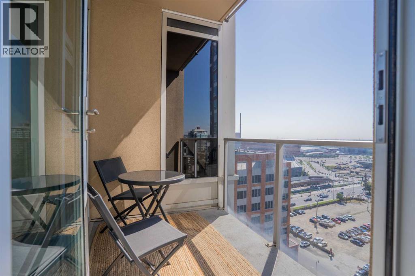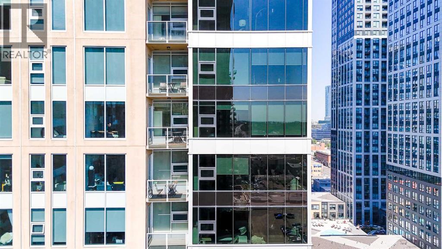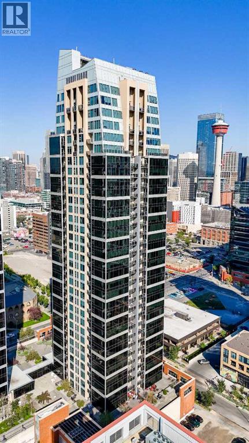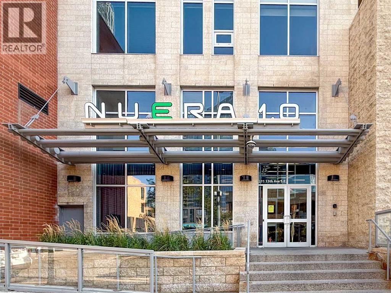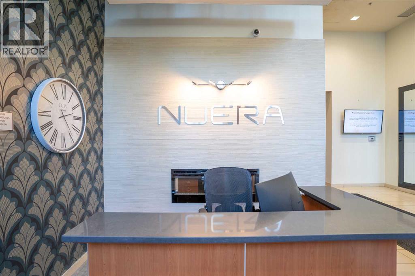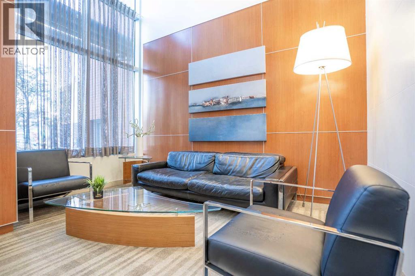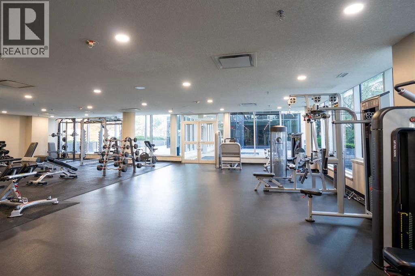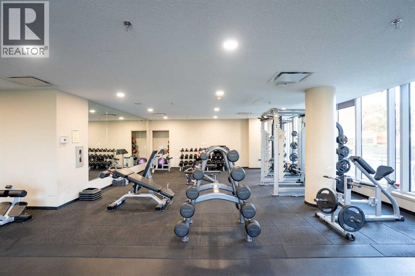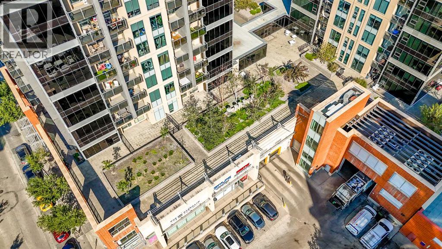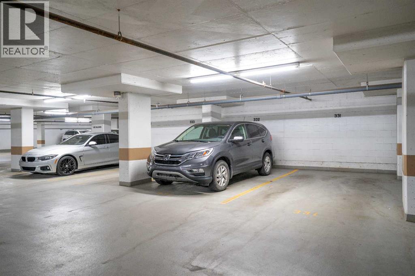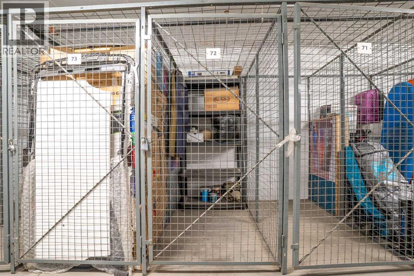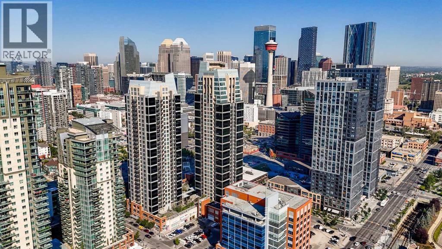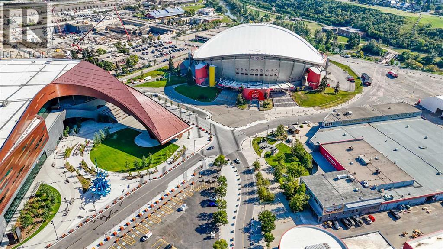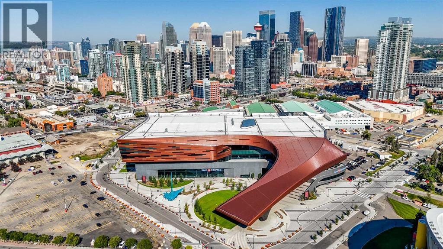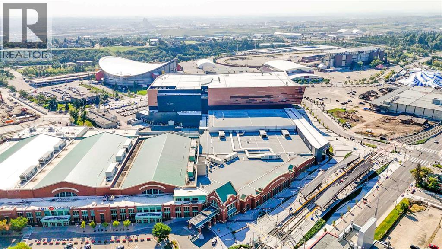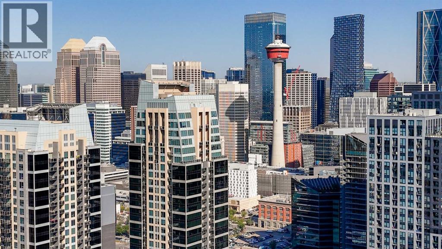1408, 211 13 Avenue Se Calgary, Alberta T2G 1E1
$400,000Maintenance, Condominium Amenities, Common Area Maintenance, Heat, Insurance, Property Management, Reserve Fund Contributions, Security, Sewer, Waste Removal, Water
$582.93 Monthly
Maintenance, Condominium Amenities, Common Area Maintenance, Heat, Insurance, Property Management, Reserve Fund Contributions, Security, Sewer, Waste Removal, Water
$582.93 MonthlyWelcome to NUERA— A modern high-rise condo in the heart of Victoria Park.Located in Calgary’s vibrant entertainment district, NUERA is steps from restaurants, cocktail bars, cafés, grocery stores, and boutique shops. With excellent walkability, easy access to transit, and the Victoria Park/Stampede CTrain station just minutes away, convenience is at your doorstep. The Scotiabank Saddledome, Stampede Park, and the brand-new BMO Convention Centre are all right in your backyard—urban living doesn’t get better!Inside, you’ll find an inviting open-concept layout that seamlessly connects the kitchen, dining, and living areas. The large galley-style kitchen features a sit-up island, perfect for casual meals or entertaining. Bedrooms are thoughtfully positioned on opposite ends of the unit for added privacy—ideal for guests or roommates. Both have been freshly painted and updated with luxury vinyl plank flooring for a clean, modern feel. The primary suite includes a spacious walk-through closet, that leads to a four-piece ensuite.Additional highlights include in-suite laundry, central A/C, titled underground parking, and a separate storage locker. Perched on the 14th floor with sunny south exposure, this home is filled with natural light and offers sweeping views of Stampede Park—which gives you front-row seats to the Stampede fireworks. As a resident of NUERA, you’ll also enjoy great amenities: a fully equipped fitness centre, concierge service, bike storage, and an expansive second-floor outdoor terrace.Victoria Park continues to thrive as Calgary’s entertainment hub, making this home a smart choice for both a primary residence and an investment property. This one checks all the boxes! (id:57810)
Property Details
| MLS® Number | A2253473 |
| Property Type | Single Family |
| Community Name | Beltline |
| Amenities Near By | Park, Playground, Recreation Nearby, Shopping |
| Community Features | Pets Allowed With Restrictions, Age Restrictions |
| Features | Closet Organizers, No Smoking Home, Parking |
| Parking Space Total | 1 |
| Plan | 1012992 |
Building
| Bathroom Total | 2 |
| Bedrooms Above Ground | 2 |
| Bedrooms Total | 2 |
| Amenities | Exercise Centre |
| Appliances | Washer, Refrigerator, Dishwasher, Stove, Dryer, Microwave Range Hood Combo, Window Coverings, Garage Door Opener |
| Basement Type | None |
| Constructed Date | 2011 |
| Construction Material | Poured Concrete |
| Construction Style Attachment | Attached |
| Cooling Type | Central Air Conditioning |
| Exterior Finish | Brick, Concrete, Metal, Stone, Stucco |
| Fire Protection | Smoke Detectors, Full Sprinkler System |
| Flooring Type | Tile, Vinyl |
| Foundation Type | Poured Concrete |
| Heating Type | Forced Air |
| Stories Total | 32 |
| Size Interior | 841 Ft2 |
| Total Finished Area | 840.6 Sqft |
| Type | Apartment |
Parking
| Underground |
Land
| Acreage | No |
| Land Amenities | Park, Playground, Recreation Nearby, Shopping |
| Size Total Text | Unknown |
| Zoning Description | Dc |
Rooms
| Level | Type | Length | Width | Dimensions |
|---|---|---|---|---|
| Main Level | Kitchen | 13.25 Ft x 9.83 Ft | ||
| Main Level | Dining Room | 10.58 Ft x 10.00 Ft | ||
| Main Level | Living Room | 11.75 Ft x 11.58 Ft | ||
| Main Level | Laundry Room | 3.17 Ft x 5.83 Ft | ||
| Main Level | Primary Bedroom | 9.67 Ft x 12.83 Ft | ||
| Main Level | Bedroom | 9.00 Ft x 10.25 Ft | ||
| Main Level | Other | 8.17 Ft x 6.08 Ft | ||
| Main Level | 3pc Bathroom | 5.50 Ft x 8.67 Ft | ||
| Main Level | 4pc Bathroom | 8.00 Ft x 5.42 Ft |
https://www.realtor.ca/real-estate/28815514/1408-211-13-avenue-se-calgary-beltline
Contact Us
Contact us for more information
