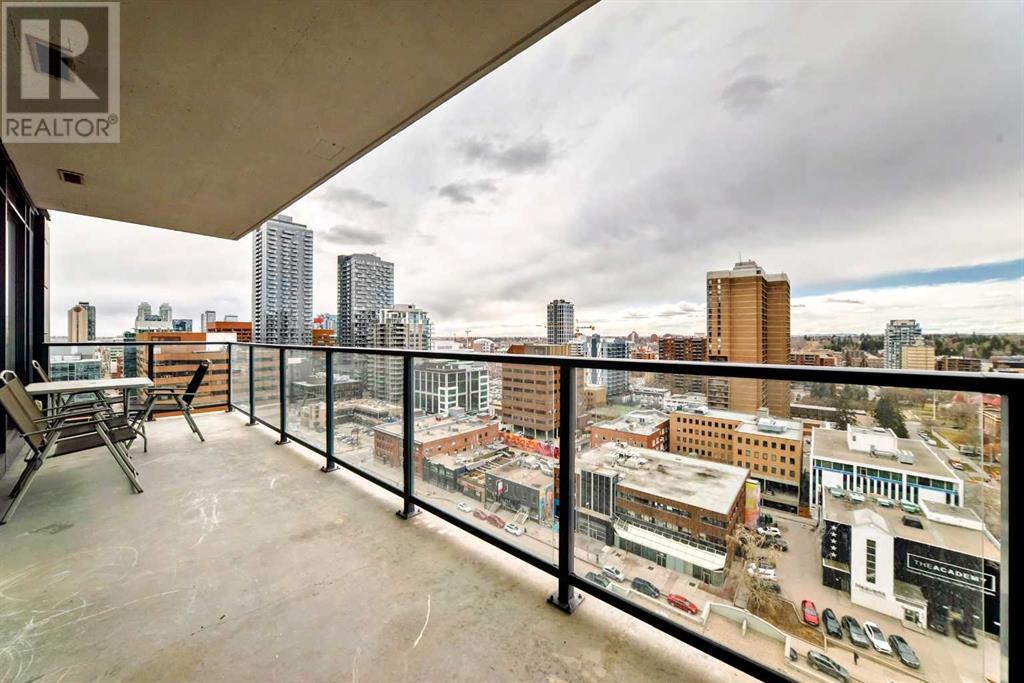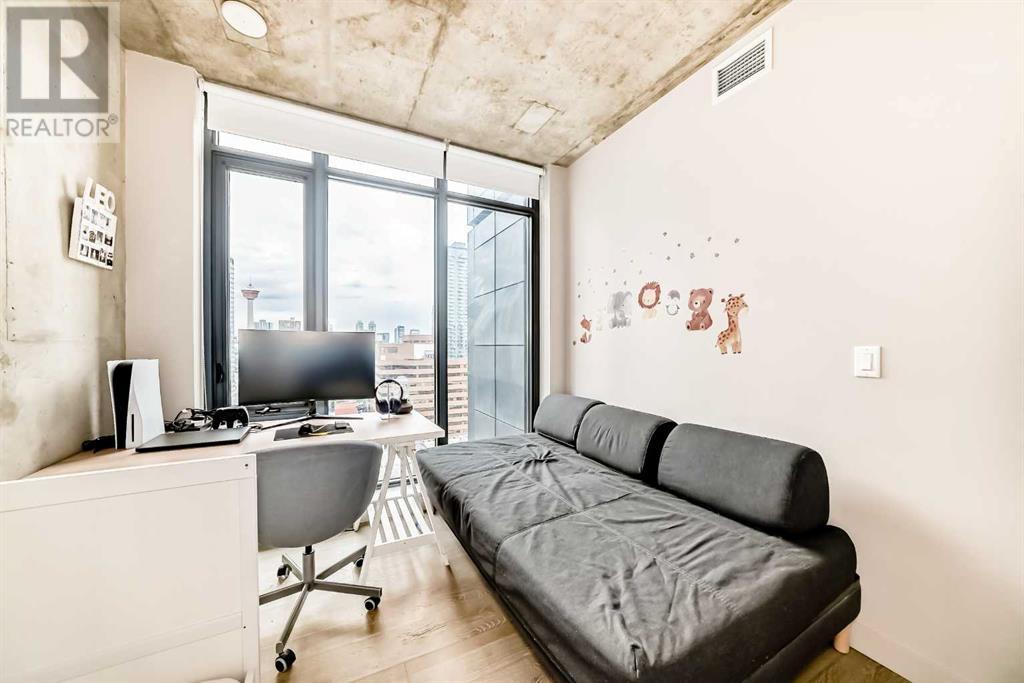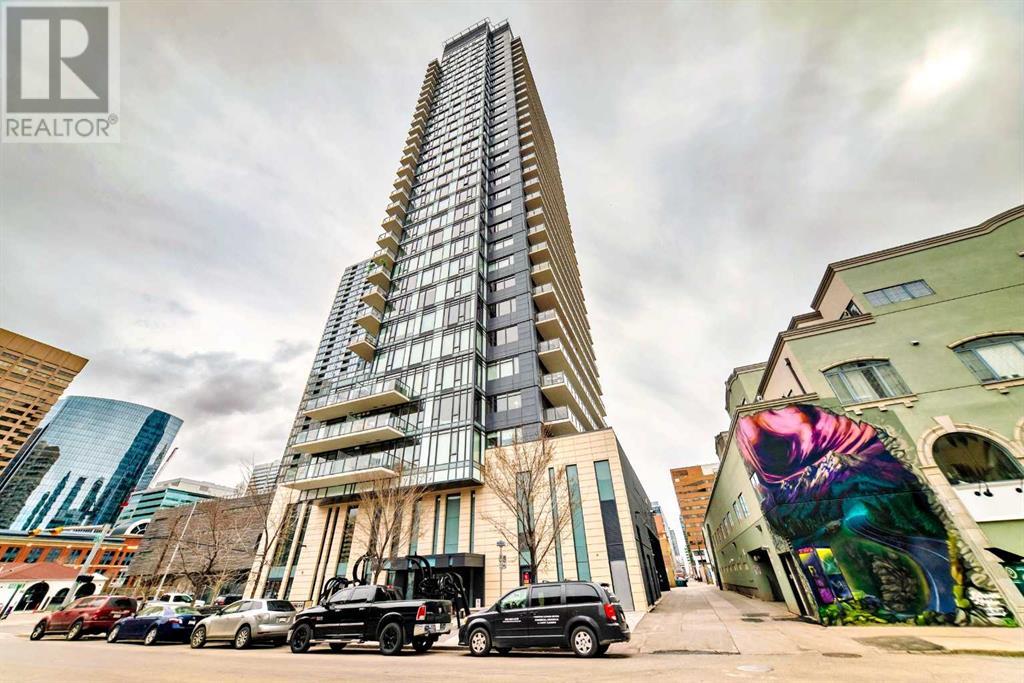1408, 1010 6 Street Sw Calgary, Alberta T2R 1B4
$409,000Maintenance, Condominium Amenities, Heat, Insurance, Parking, Property Management, Reserve Fund Contributions, Sewer, Waste Removal, Water
$681 Monthly
Maintenance, Condominium Amenities, Heat, Insurance, Parking, Property Management, Reserve Fund Contributions, Sewer, Waste Removal, Water
$681 MonthlyDiscover your dream home at the heart of Calgary! This stunning high-end apartment offers the perfect blend of space, style, and convenience. The generous 2-bedroom, 1-bathroom layout provides ample room to relax and entertain, while the premium finishes and state-of-the-art amenities elevate your living experience. Cook up a storm in the modern kitchen with gas stove, then unwind in the cool comfort of central air conditioning. Enjoy year-round comfort with air conditioning. Situated in the heart of downtown Calgary, you'll enjoy easy access to the city's best shopping, dining, and entertainment. The CORE Shopping Centre, trendy restaurants, and Prince's Island Park are all just steps away, while public transportation keeps the rest of the city within reach.Whether you're seeking a comfortable primary residence or a lucrative investment property, this exceptional apartment has it all. With titled parking, storage, and a welcoming Airbnb-friendly and Pet-friendly policy, it's the perfect fit for a wide range of lifestyles. Don't let this opportunity slip away – contact us today to schedule a tour and discover your dream home. (id:57810)
Property Details
| MLS® Number | A2210767 |
| Property Type | Single Family |
| Community Name | Beltline |
| Amenities Near By | Schools, Shopping |
| Community Features | Pets Allowed, Pets Allowed With Restrictions |
| Features | Parking |
| Parking Space Total | 1 |
| Plan | 1711022 |
Building
| Bathroom Total | 1 |
| Bedrooms Above Ground | 2 |
| Bedrooms Total | 2 |
| Amenities | Exercise Centre, Swimming, Party Room, Recreation Centre |
| Appliances | Refrigerator, Range - Gas, Dishwasher, Microwave Range Hood Combo, Oven - Built-in, Washer/dryer Stack-up |
| Constructed Date | 2017 |
| Construction Material | Poured Concrete |
| Construction Style Attachment | Attached |
| Cooling Type | Fully Air Conditioned |
| Exterior Finish | Concrete |
| Flooring Type | Vinyl Plank |
| Size Interior | 663 Ft2 |
| Total Finished Area | 662.7 Sqft |
| Type | Apartment |
Parking
| Underground |
Land
| Acreage | No |
| Land Amenities | Schools, Shopping |
| Size Total Text | Unknown |
| Zoning Description | Cc-x |
Rooms
| Level | Type | Length | Width | Dimensions |
|---|---|---|---|---|
| Main Level | Primary Bedroom | 10.08 Ft x 9.33 Ft | ||
| Main Level | Other | 5.42 Ft x 3.25 Ft | ||
| Main Level | Other | 28.25 Ft x 6.42 Ft | ||
| Main Level | Kitchen | 11.42 Ft x 2.25 Ft | ||
| Main Level | Dining Room | 9.08 Ft x 10.92 Ft | ||
| Main Level | Living Room | 11.42 Ft x 10.92 Ft | ||
| Main Level | Bedroom | 10.25 Ft x 9.08 Ft | ||
| Main Level | Laundry Room | 3.33 Ft x 3.00 Ft | ||
| Main Level | 4pc Bathroom | 8.17 Ft x 4.83 Ft | ||
| Main Level | Other | 6.58 Ft x 3.50 Ft |
https://www.realtor.ca/real-estate/28153472/1408-1010-6-street-sw-calgary-beltline
Contact Us
Contact us for more information

















































