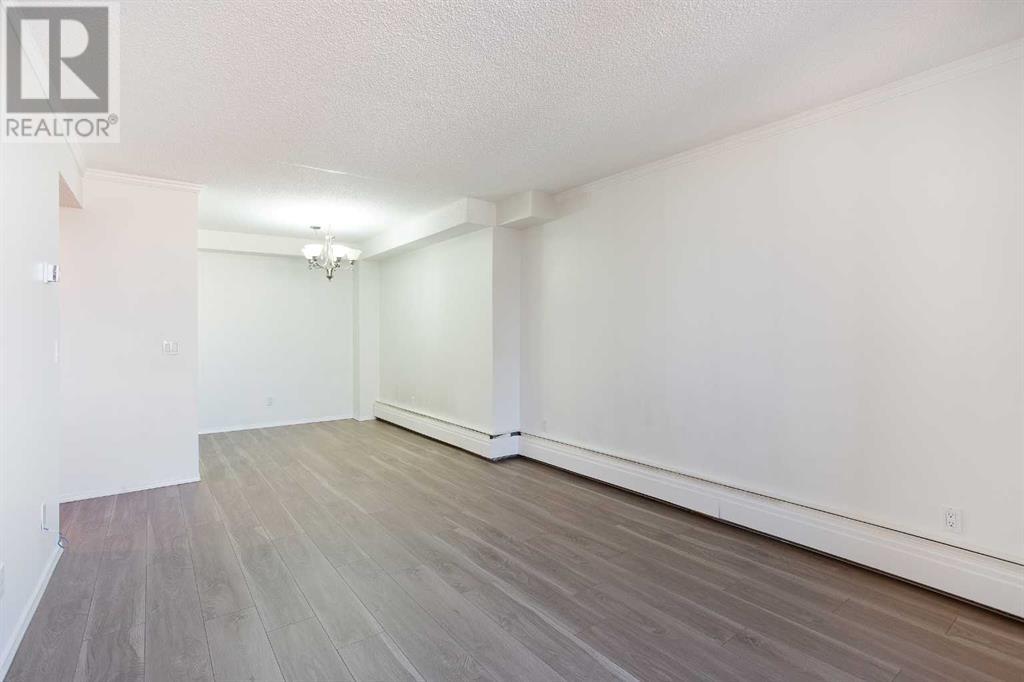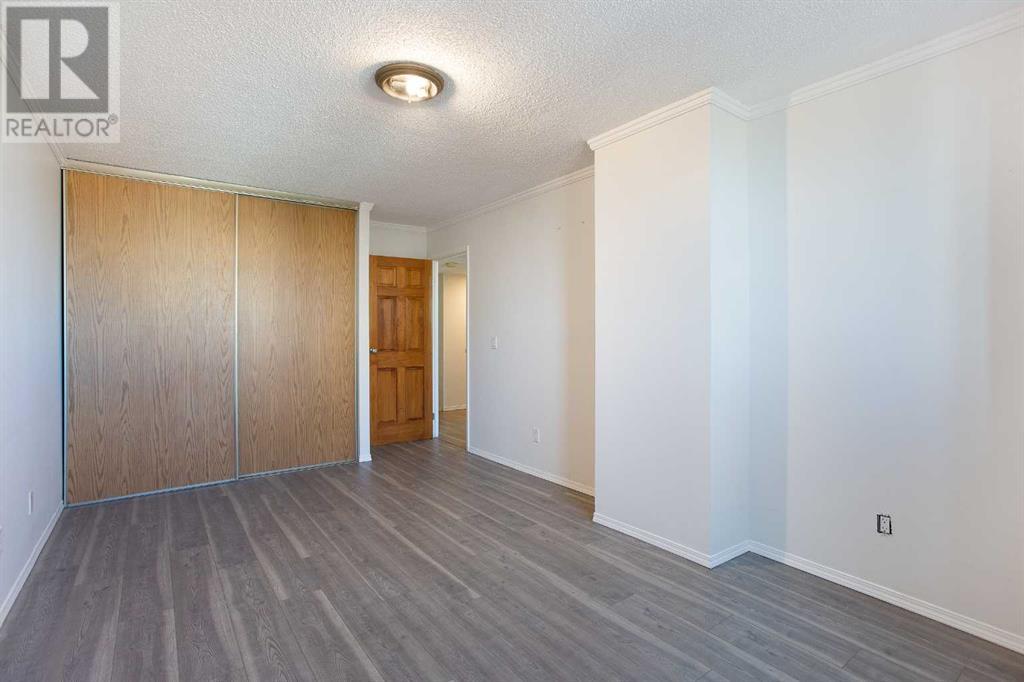1407, 738 3 Avenue Sw Calgary, Alberta T2P 0G7
$230,000Maintenance, Electricity, Heat, Insurance, Parking, Property Management, Reserve Fund Contributions, Sewer, Waste Removal, Water
$985.05 Monthly
Maintenance, Electricity, Heat, Insurance, Parking, Property Management, Reserve Fund Contributions, Sewer, Waste Removal, Water
$985.05 MonthlyThis beautifully updated large two-bedroom condo offers a modern and stylish living space with recent renovations, including newer vinyl flooring, refreshed cabinetry, and a stunning backsplash, all updated in 2023. The kitchen is complete with a dishwasher for added convenience. Enjoy breathtaking views of the mountains, city skyline, and river from the expansive wraparoundbalcony, perfect for relaxing or entertaining. Inside, you'll find a spacious layout with a large storage room and the convenience of an in-unit washer/dryer combo. With assigned parking (B42)and condo fees covering ALL utilities, this condo combines practicality with beauty. Underground parking makes this home complete. The building features fantastic amenities, including a gym, steam room, party room, 24-hour concierge, and bicycle storage. You' will enjoy direct access to a mini mart, Montessori daycare, and the Willow Beauty Bar. The location is unbeatable—just steps away from Peace Bridge, Prince’s Island Park, Buchanan’s Chop House, Alforno Bakery, and more. A short 10-minute walk will take you to the vibrant Kensington area, filled with Calgary’s best dining, shopping, and entertainment. Don’t miss your chance to own this incredible condo—schedule a viewing today! (id:57810)
Property Details
| MLS® Number | A2179041 |
| Property Type | Single Family |
| Community Name | Eau Claire |
| AmenitiesNearBy | Park, Playground, Schools, Shopping |
| CommunityFeatures | Pets Allowed With Restrictions |
| Features | See Remarks, No Animal Home, No Smoking Home |
| ParkingSpaceTotal | 1 |
| Plan | 9310779 |
Building
| BathroomTotal | 1 |
| BedroomsAboveGround | 2 |
| BedroomsTotal | 2 |
| Amenities | Exercise Centre |
| Appliances | Washer, Refrigerator, Dishwasher, Stove, Microwave, Window Coverings |
| ConstructedDate | 1981 |
| ConstructionMaterial | Poured Concrete |
| ConstructionStyleAttachment | Attached |
| CoolingType | None |
| ExteriorFinish | Brick, Concrete |
| FlooringType | Ceramic Tile, Vinyl Plank |
| HeatingType | Baseboard Heaters |
| StoriesTotal | 18 |
| SizeInterior | 869.31 Sqft |
| TotalFinishedArea | 869.31 Sqft |
| Type | Apartment |
Parking
| Underground |
Land
| Acreage | No |
| LandAmenities | Park, Playground, Schools, Shopping |
| SizeTotalText | Unknown |
| ZoningDescription | Dc |
Rooms
| Level | Type | Length | Width | Dimensions |
|---|---|---|---|---|
| Main Level | Kitchen | 7.50 Ft x 6.92 Ft | ||
| Main Level | Dining Room | 10.17 Ft x 7.58 Ft | ||
| Main Level | Living Room | 14.17 Ft x 11.00 Ft | ||
| Main Level | Laundry Room | 6.42 Ft x 5.75 Ft | ||
| Main Level | Other | 30.50 Ft x 5.67 Ft | ||
| Main Level | Other | 11.17 Ft x 5.67 Ft | ||
| Main Level | Bedroom | 16.42 Ft x 10.33 Ft | ||
| Main Level | Bedroom | 15.00 Ft x 9.17 Ft | ||
| Main Level | 4pc Bathroom | 10.25 Ft x 4.92 Ft |
https://www.realtor.ca/real-estate/27654114/1407-738-3-avenue-sw-calgary-eau-claire
Interested?
Contact us for more information


































