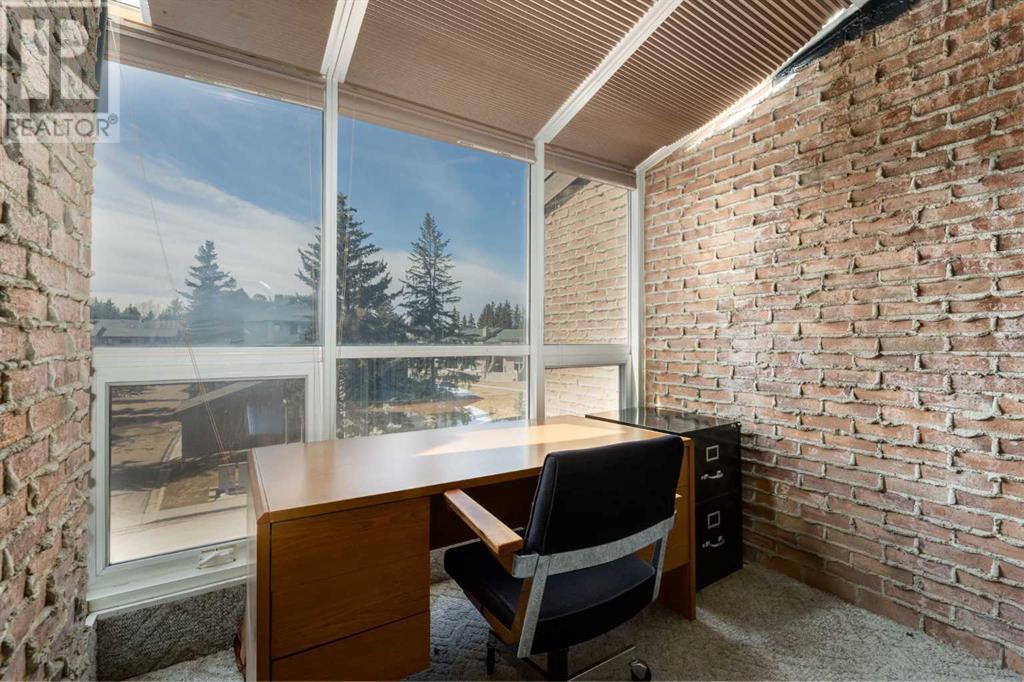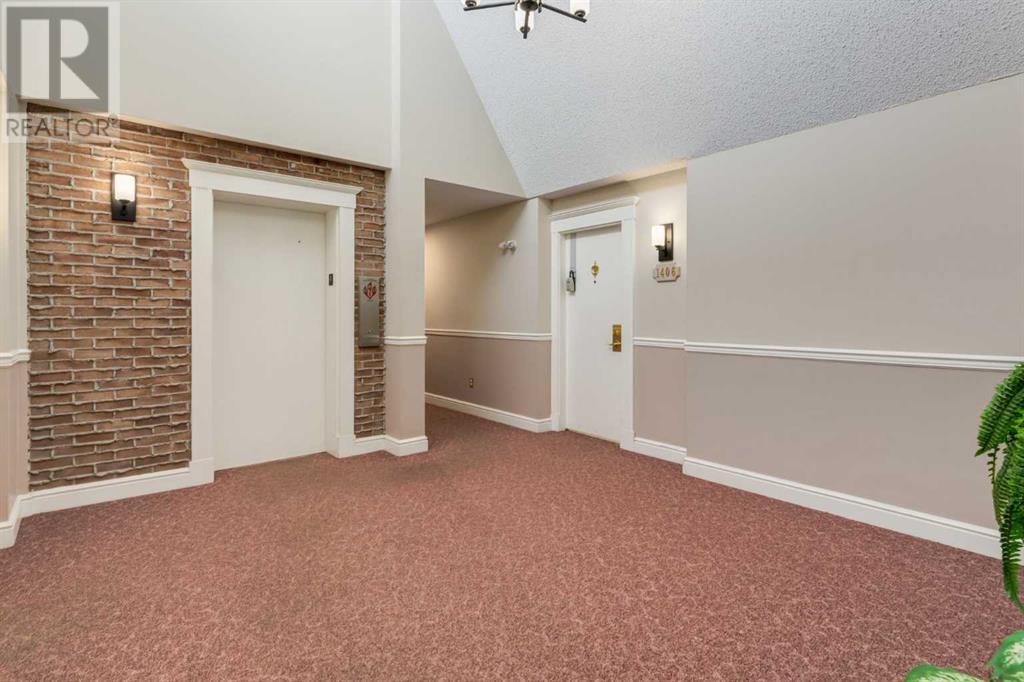1406, 201 Braeglen Close Sw Calgary, Alberta T2W 2B1
$360,000Maintenance, Common Area Maintenance, Heat, Insurance, Ground Maintenance, Parking, Property Management, Reserve Fund Contributions, Sewer, Waste Removal, Water
$740.69 Monthly
Maintenance, Common Area Maintenance, Heat, Insurance, Ground Maintenance, Parking, Property Management, Reserve Fund Contributions, Sewer, Waste Removal, Water
$740.69 MonthlyRARE FIND!! Large TOP floor unit, sunny WEST balcony exposure offering 1,280 SF of living space with 2 bedrooms plus den. Incredible value in this concrete building, with unlimited potential to add your personal touch. Features include soaring vaulted ceilings, spacious kitchen with ample cabinetry and smooth transition to the dining room with plenty of room for friends and family. The living room gives access to the balcony for summer enjoyment - with extra shade provided by the retractable awning! The primary bedroom is sure to impress with the walk-in closet, 5 piece spa like ensuite with dual vanities, glass tile encased soaker tub and separate shower as well as sliding patio door access to the enclosed den/sun room. A second bedroom, 4 piece bathroom and storage closet complete this space. Don't overlook the TWO underground parking stalls and separate storage locker. With its own private gate and interior owner's courtyard, you will feel extra comfortable and secure. In-suite laundry with included washer and dryer. You will love the location - just steps from the Southland Leisure Centre, close to South Glenmore Park, shopping, express bus & LRT transportation. Book your showing today! (id:57810)
Property Details
| MLS® Number | A2204134 |
| Property Type | Single Family |
| Neigbourhood | Braeside |
| Community Name | Braeside |
| Amenities Near By | Park, Playground, Schools, Shopping |
| Community Features | Pets Allowed With Restrictions |
| Features | Closet Organizers, Parking |
| Parking Space Total | 2 |
| Plan | 9012361 |
Building
| Bathroom Total | 2 |
| Bedrooms Above Ground | 2 |
| Bedrooms Total | 2 |
| Appliances | Washer, Refrigerator, Dishwasher, Stove, Dryer, Microwave Range Hood Combo |
| Architectural Style | Bungalow |
| Constructed Date | 1972 |
| Construction Material | Poured Concrete |
| Construction Style Attachment | Attached |
| Cooling Type | None |
| Exterior Finish | Brick, Concrete |
| Flooring Type | Carpeted, Linoleum, Tile |
| Heating Fuel | Natural Gas |
| Heating Type | Forced Air |
| Stories Total | 1 |
| Size Interior | 1,280 Ft2 |
| Total Finished Area | 1280 Sqft |
| Type | Apartment |
Parking
| Other | |
| Underground |
Land
| Acreage | No |
| Land Amenities | Park, Playground, Schools, Shopping |
| Size Total Text | Unknown |
| Zoning Description | M-c1 |
Rooms
| Level | Type | Length | Width | Dimensions |
|---|---|---|---|---|
| Main Level | Living Room | 15.50 Ft x 17.25 Ft | ||
| Main Level | Kitchen | 7.75 Ft x 6.50 Ft | ||
| Main Level | Dining Room | 11.83 Ft x 11.33 Ft | ||
| Main Level | Primary Bedroom | 15.33 Ft x 16.42 Ft | ||
| Main Level | Bedroom | 13.83 Ft x 11.58 Ft | ||
| Main Level | Sunroom | 7.00 Ft x 8.25 Ft | ||
| Main Level | Laundry Room | 5.33 Ft x 10.58 Ft | ||
| Main Level | 4pc Bathroom | .00 Ft x .00 Ft | ||
| Main Level | 5pc Bathroom | .00 Ft x .00 Ft |
https://www.realtor.ca/real-estate/28056191/1406-201-braeglen-close-sw-calgary-braeside
Contact Us
Contact us for more information




































