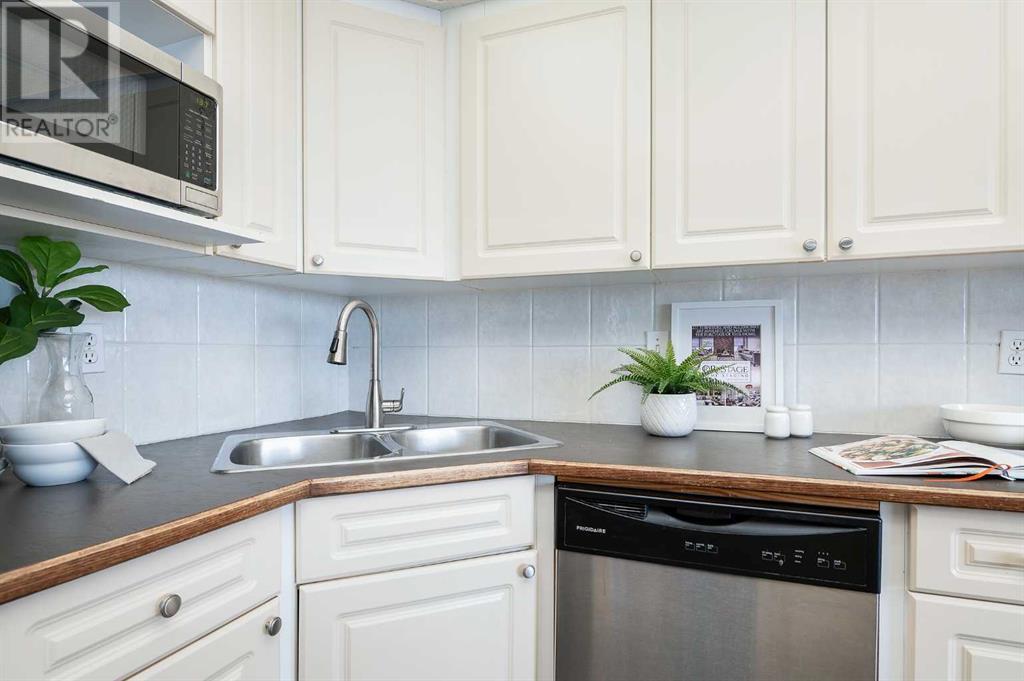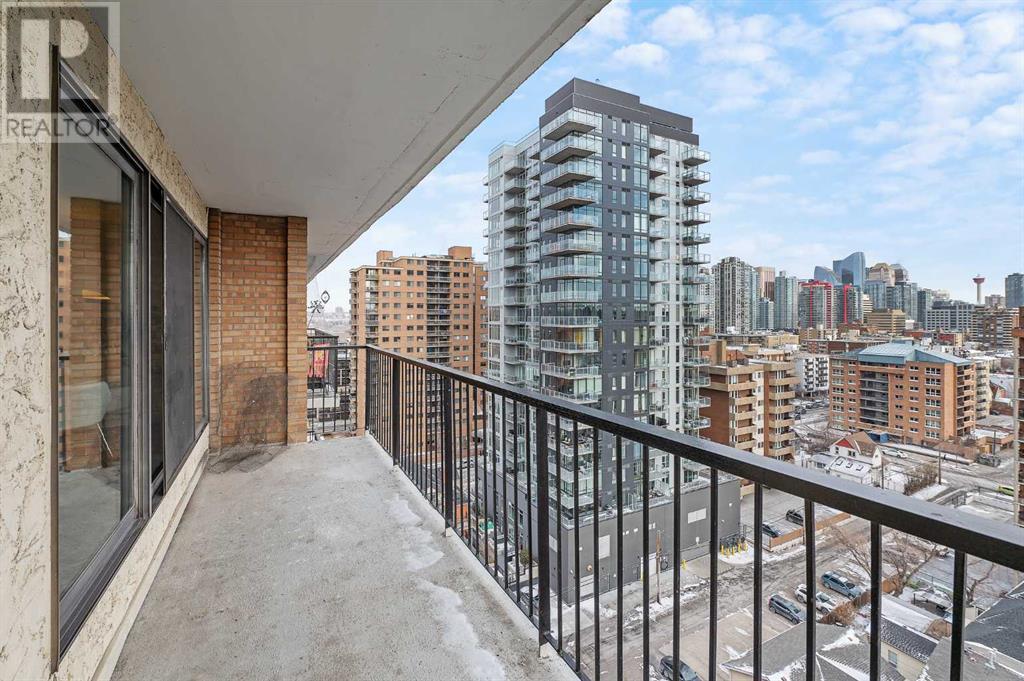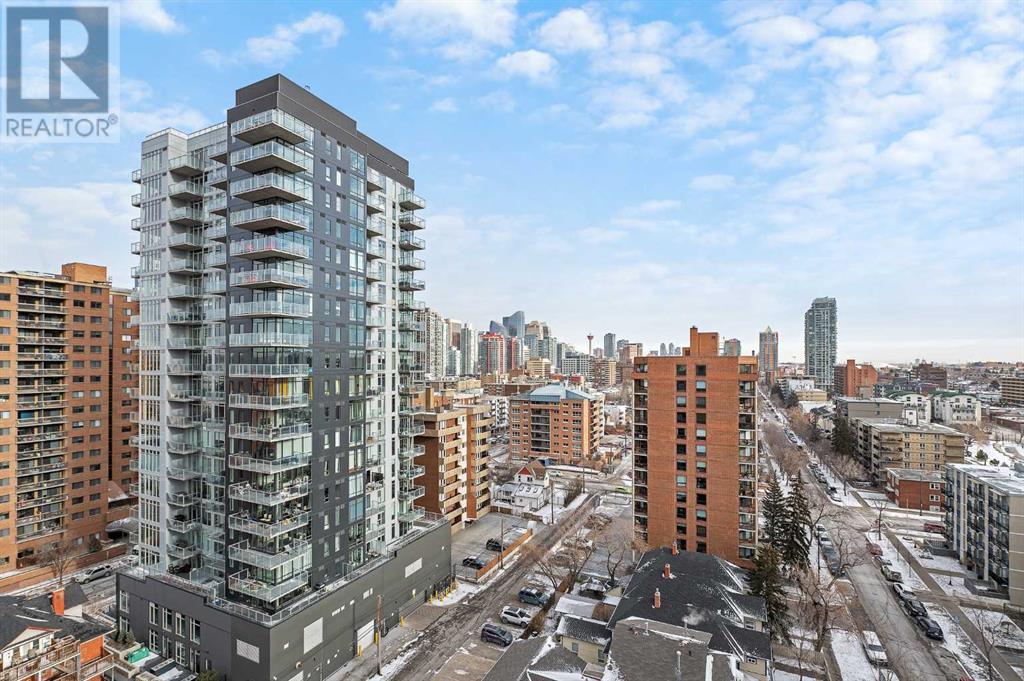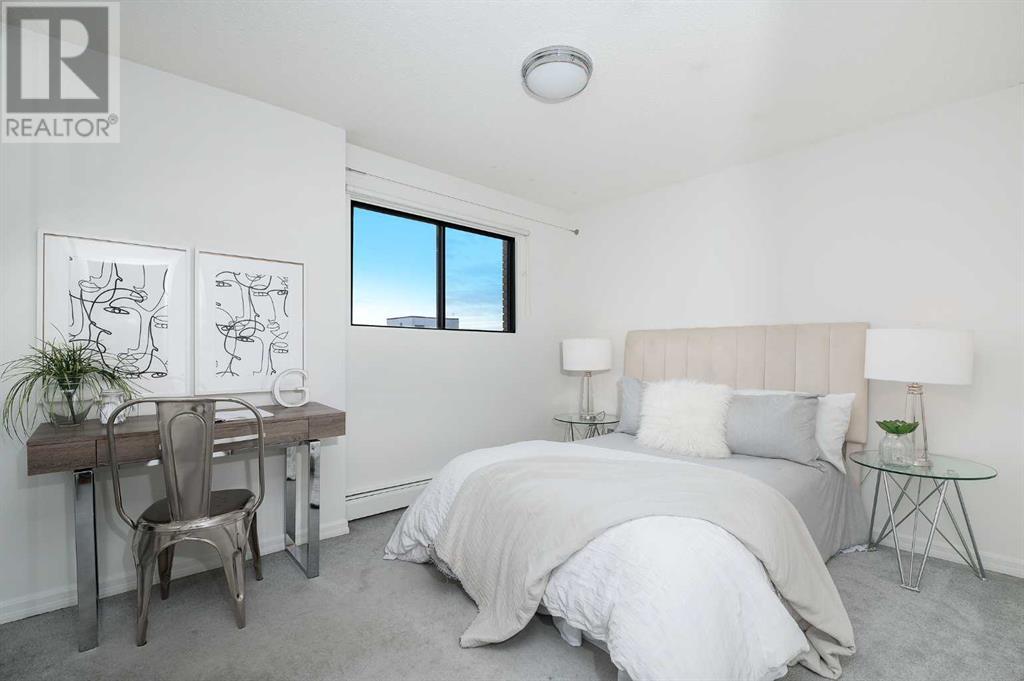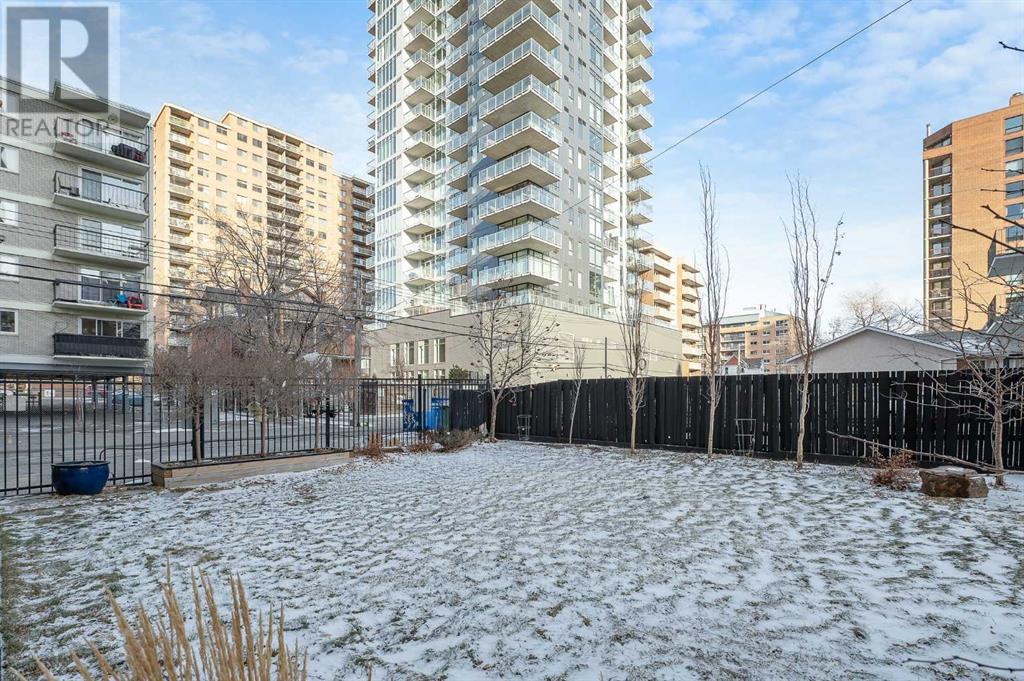1406, 1330 15 Avenue Sw Calgary, Alberta T3C 0W3
$310,000Maintenance, Common Area Maintenance, Electricity, Heat, Insurance, Ground Maintenance, Parking, Property Management, Reserve Fund Contributions, Waste Removal, Water
$624.74 Monthly
Maintenance, Common Area Maintenance, Electricity, Heat, Insurance, Ground Maintenance, Parking, Property Management, Reserve Fund Contributions, Waste Removal, Water
$624.74 MonthlyCentrally located 14th floor 2 bedroom end unit with gorgeous city & downtown views! This bright & freshly painted unit presents an open plan with hardwood flooring, showcasing a spacious living room with balcony access, casual dining area with stylish light fixture & kitchen that’s finished with slate flooring, a cozy eating bar, plenty of storage space & stainless steel appliances. The generously sized primary bedroom has space for a sitting area & also has access to the balcony. A second bedroom is ideal for guests. Other notable features include a large balcony with sweeping NE views, a laundry/storage room with hookups for a washer & dryer & one assigned parking stall in the secured, heated, underground parkade. Enjoy some great amenities just steps outside the front door, vibrant 17th Avenue is within walking distance & shopping, Bow River pathways are close by. Walk, bike or take a quick ride on public transit to access the downtown core. Immediate possession is available! (id:57810)
Property Details
| MLS® Number | A2189181 |
| Property Type | Single Family |
| Neigbourhood | Victoria Park |
| Community Name | Beltline |
| Amenities Near By | Park, Playground, Recreation Nearby, Schools, Shopping |
| Community Features | Pets Allowed With Restrictions |
| Features | See Remarks, Parking |
| Parking Space Total | 1 |
| Plan | 9610377 |
Building
| Bathroom Total | 1 |
| Bedrooms Above Ground | 2 |
| Bedrooms Total | 2 |
| Amenities | Laundry Facility |
| Appliances | Refrigerator, Dishwasher, Stove, Garburator, Hood Fan, Window Coverings, Garage Door Opener |
| Architectural Style | High Rise |
| Constructed Date | 1973 |
| Construction Material | Poured Concrete |
| Construction Style Attachment | Attached |
| Cooling Type | None |
| Exterior Finish | Brick, Concrete |
| Flooring Type | Carpeted, Hardwood, Slate |
| Heating Type | Baseboard Heaters |
| Stories Total | 15 |
| Size Interior | 855 Ft2 |
| Total Finished Area | 855.03 Sqft |
| Type | Apartment |
Parking
| Underground |
Land
| Acreage | No |
| Land Amenities | Park, Playground, Recreation Nearby, Schools, Shopping |
| Size Total Text | Unknown |
| Zoning Description | Cc-cor |
Rooms
| Level | Type | Length | Width | Dimensions |
|---|---|---|---|---|
| Main Level | Kitchen | 10.67 Ft x 9.25 Ft | ||
| Main Level | Dining Room | 9.33 Ft x 8.83 Ft | ||
| Main Level | Living Room | 17.58 Ft x 12.42 Ft | ||
| Main Level | Laundry Room | 7.33 Ft x 4.42 Ft | ||
| Main Level | Foyer | 5.25 Ft x 5.00 Ft | ||
| Main Level | Primary Bedroom | 13.75 Ft x 12.17 Ft | ||
| Main Level | Bedroom | 12.00 Ft x 9.08 Ft | ||
| Main Level | 4pc Bathroom | .00 Ft x .00 Ft |
https://www.realtor.ca/real-estate/27827718/1406-1330-15-avenue-sw-calgary-beltline
Contact Us
Contact us for more information













