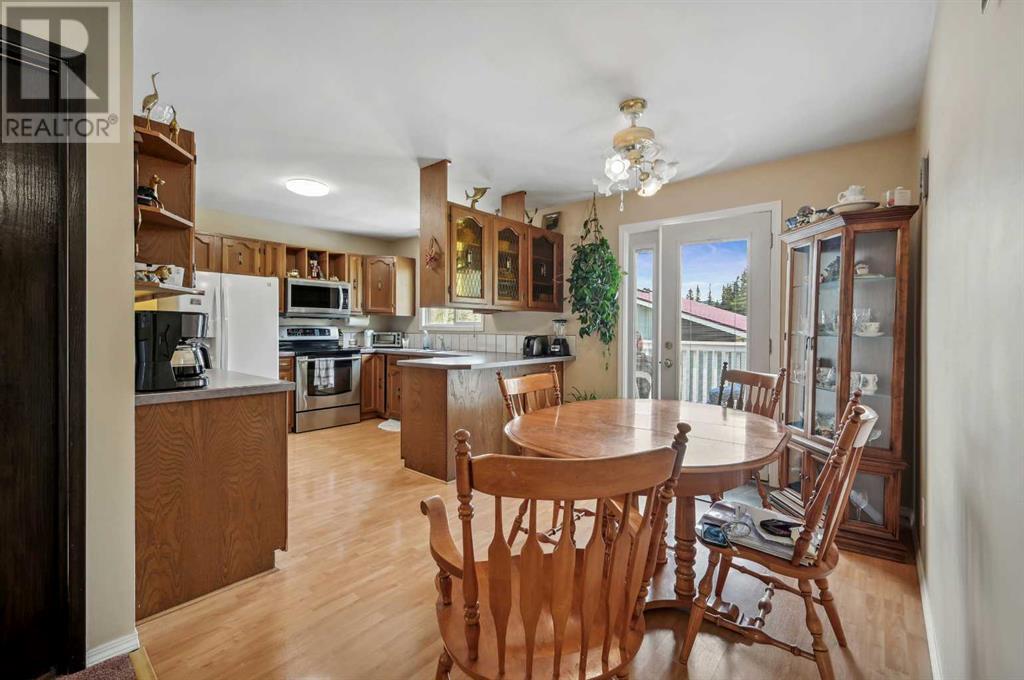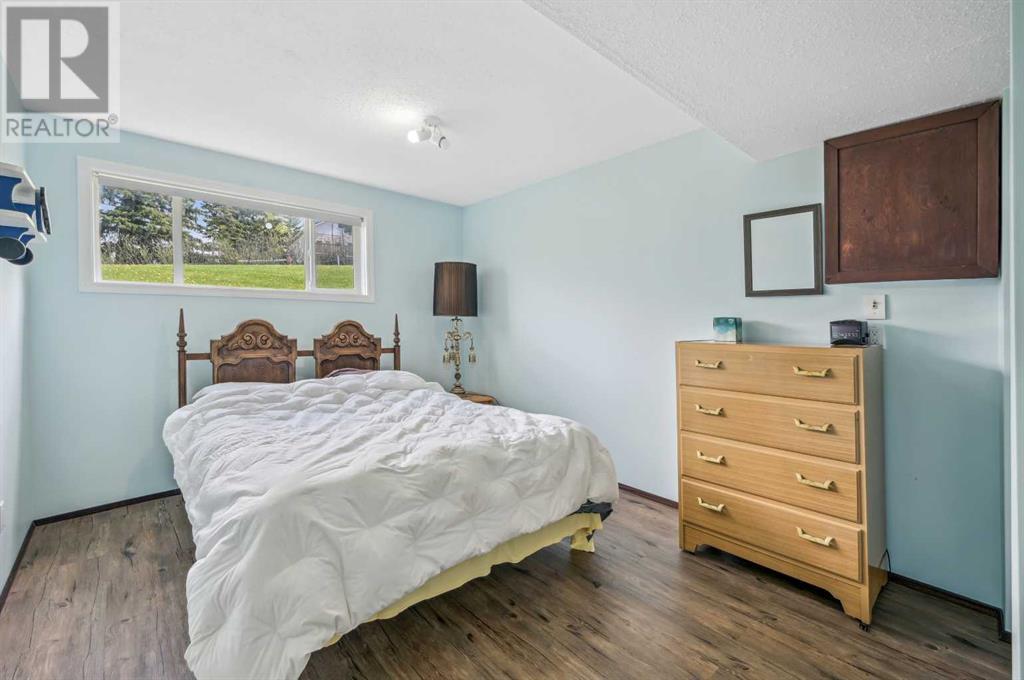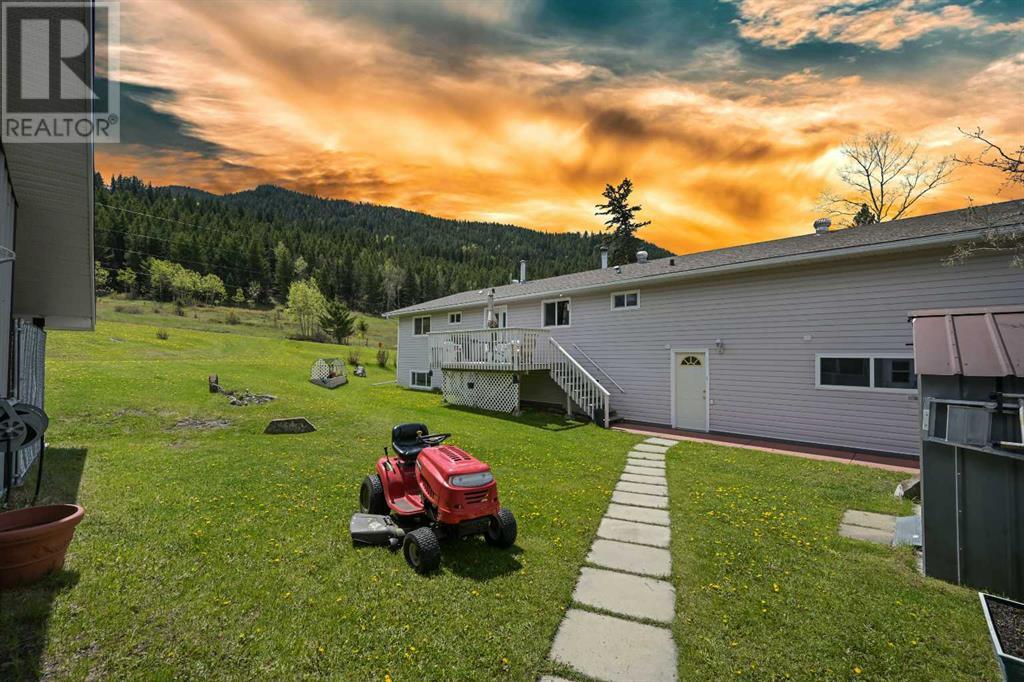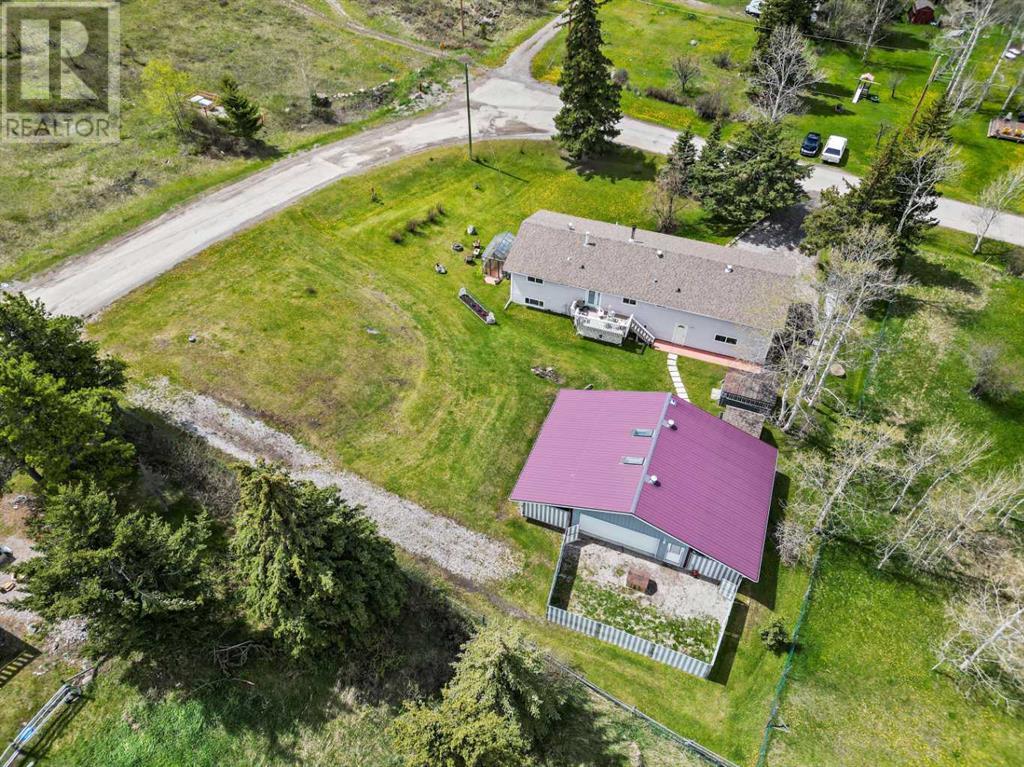5 Bedroom
3 Bathroom
1292.53 sqft
Bungalow
None
Forced Air, Wood Stove
$750,000
Welcome to Coleman, Alberta—a hidden gem in the heart of the Canadian Rockies. Nestled in the historic Crowsnest Pass on the breathtaking Continental Divide, this charming hamlet offers an unparalleled lifestyle for nature enthusiasts and adventure seekers. This beautiful home sits on a corner lot on a quiet road with direct access to crown land. Enjoy a stroll to Star Creek Falls or ride your ATV through groomed trails leading to Castle Mountain Resort or Fernie, BC. Whether you're a downhill mountain biker, an outdoors enthusiast, or enjoy traveling down a trail on your horse, this location is perfect for you.The home offers stunning views of Crowsnest Mountain, Mount Tecumseh, and the Seven Sisters while you enjoy your morning coffee. Crafted with exceptional attention to detail, this home features Douglas Fir framing, 1-inch-thick plywood subflooring, and pool grouting throughout the tiled surfaces. All home venting leads directly outside, including the Dutch West wood-burning stove that provides a secondary heat source for cozy winter nights. Breathtaking views are available from every corner of this home.The main garage/shop is a motorhead’s dream, equipped with 220V outlets, a mezzanine for storage, aand a custom-built stainless-steel workbench with a vise. The custom-built 24x30 shop, built in 2008, offers 10x30 overhangs on each side, which can be enclosed for private storage. This shop features fully automated air exchangers with programmable settings, allowing you to exchange the air within the building as many times as you need per hour. The shop is hydronically heated and cooled, offering comfort no matter the weather. There is town water and a onsite well.Outside, you'll find a garden with a mesh cover to keep out wildlife and a high-tech 8x12 greenhouse with automated heat and water control, sitting on a radiant heated concrete pad with a fully automated ventilation system. The property is landscaped with Blairmorite stone impregnated with quartz , native only to the Crowsnest Pass and the Congo.With the Crowsnest Pass expanding and densifying, you will own one of the last properties zoned as NUA1, providing endless opportunities. No expense was spared in creating this magical home, which must be seen in person to be fully appreciated. With this zoning and the secondary entrance to the basement, you can run a short-term rental business with ease. A build book accompanies the home, detailing all sources and SKUs for materials used, making any future modifications seamless. (id:57810)
Property Details
|
MLS® Number
|
A2135665 |
|
Property Type
|
Single Family |
|
AmenitiesNearBy
|
Park, Schools |
|
Features
|
Pvc Window |
|
ParkingSpaceTotal
|
14 |
|
Plan
|
4309ew |
|
Structure
|
Greenhouse, Shed |
Building
|
BathroomTotal
|
3 |
|
BedroomsAboveGround
|
3 |
|
BedroomsBelowGround
|
2 |
|
BedroomsTotal
|
5 |
|
Appliances
|
Washer, Refrigerator, Dishwasher, Stove, Dryer, Window Coverings, Garage Door Opener |
|
ArchitecturalStyle
|
Bungalow |
|
BasementDevelopment
|
Finished |
|
BasementFeatures
|
Separate Entrance, Walk Out |
|
BasementType
|
Full (finished) |
|
ConstructedDate
|
1974 |
|
ConstructionMaterial
|
Wood Frame |
|
ConstructionStyleAttachment
|
Detached |
|
CoolingType
|
None |
|
ExteriorFinish
|
Vinyl Siding |
|
FireProtection
|
Smoke Detectors |
|
FlooringType
|
Carpeted, Laminate, Linoleum, Tile, Vinyl Plank |
|
FoundationType
|
Wood |
|
HalfBathTotal
|
1 |
|
HeatingFuel
|
Natural Gas, Wood |
|
HeatingType
|
Forced Air, Wood Stove |
|
StoriesTotal
|
1 |
|
SizeInterior
|
1292.53 Sqft |
|
TotalFinishedArea
|
1292.53 Sqft |
|
Type
|
House |
Parking
|
Carport
|
|
|
Attached Garage
|
2 |
|
Detached Garage
|
2 |
|
Other
|
|
|
RV
|
|
|
RV
|
|
|
RV
|
|
Land
|
Acreage
|
No |
|
FenceType
|
Partially Fenced |
|
LandAmenities
|
Park, Schools |
|
SizeDepth
|
54.6 M |
|
SizeFrontage
|
35 M |
|
SizeIrregular
|
1906.12 |
|
SizeTotal
|
1906.12 M2|10,890 - 21,799 Sqft (1/4 - 1/2 Ac) |
|
SizeTotalText
|
1906.12 M2|10,890 - 21,799 Sqft (1/4 - 1/2 Ac) |
|
ZoningDescription
|
R |
Rooms
| Level |
Type |
Length |
Width |
Dimensions |
|
Basement |
Family Room |
|
|
16.33 Ft x 12.08 Ft |
|
Basement |
Eat In Kitchen |
|
|
11.25 Ft x 9.25 Ft |
|
Basement |
Dining Room |
|
|
9.17 Ft x 6.17 Ft |
|
Basement |
Other |
|
|
9.08 Ft x 2.92 Ft |
|
Basement |
Storage |
|
|
14.25 Ft x 7.25 Ft |
|
Basement |
Den |
|
|
11.92 Ft x 10.83 Ft |
|
Basement |
Bedroom |
|
|
11.83 Ft x 9.92 Ft |
|
Basement |
Bedroom |
|
|
10.58 Ft x 8.58 Ft |
|
Basement |
Furnace |
|
|
14.25 Ft x 7.58 Ft |
|
Basement |
4pc Bathroom |
|
|
8.83 Ft x 6.33 Ft |
|
Main Level |
Living Room |
|
|
18.83 Ft x 12.42 Ft |
|
Main Level |
Kitchen |
|
|
11.08 Ft x 11.00 Ft |
|
Main Level |
Dining Room |
|
|
11.08 Ft x 8.08 Ft |
|
Main Level |
Primary Bedroom |
|
|
11.42 Ft x 11.33 Ft |
|
Main Level |
Bedroom |
|
|
10.83 Ft x 9.83 Ft |
|
Main Level |
Bedroom |
|
|
12.08 Ft x 9.42 Ft |
|
Main Level |
Foyer |
|
|
12.42 Ft x 3.58 Ft |
|
Main Level |
Laundry Room |
|
|
11.50 Ft x 7.33 Ft |
|
Main Level |
4pc Bathroom |
|
|
11.33 Ft x 6.33 Ft |
|
Main Level |
2pc Bathroom |
|
|
7.42 Ft x 2.50 Ft |
https://www.realtor.ca/real-estate/26993906/1405-61-street-coleman




















































