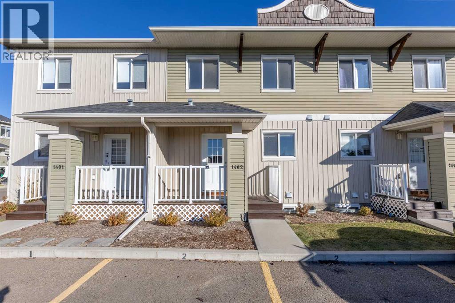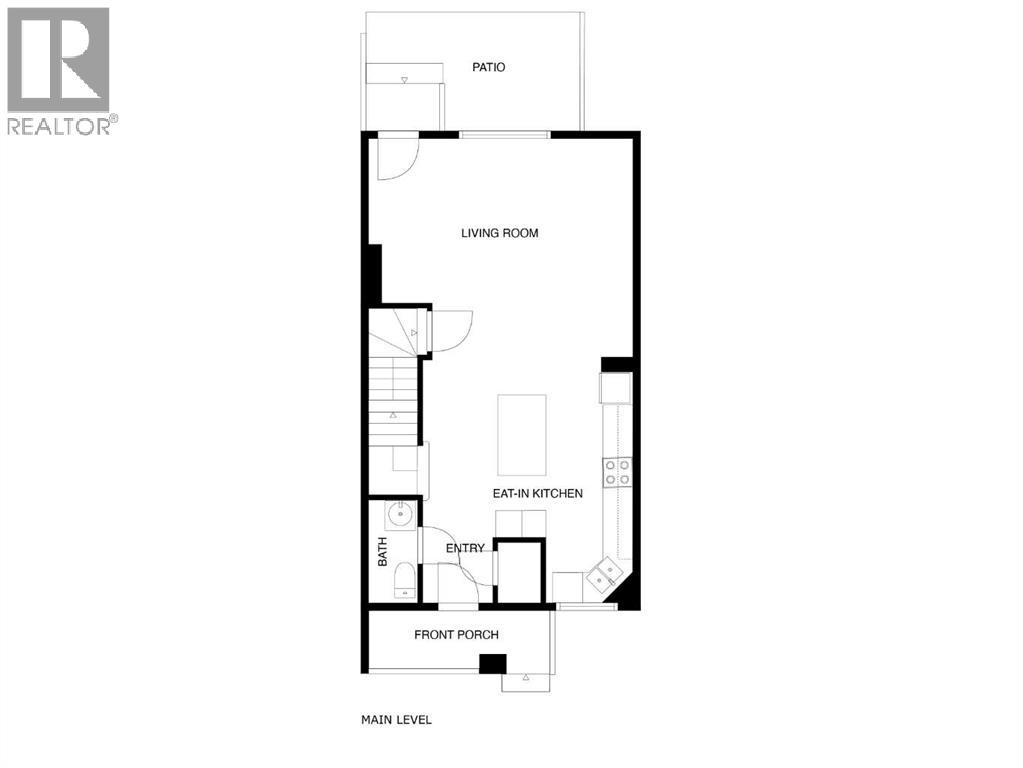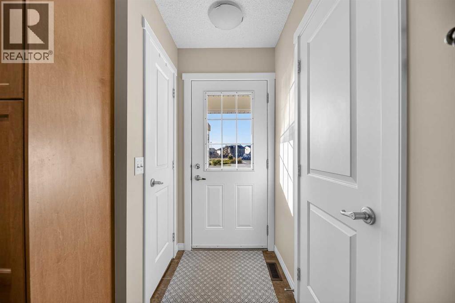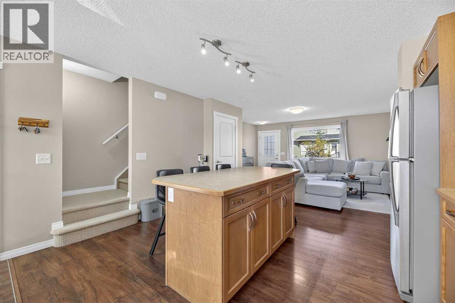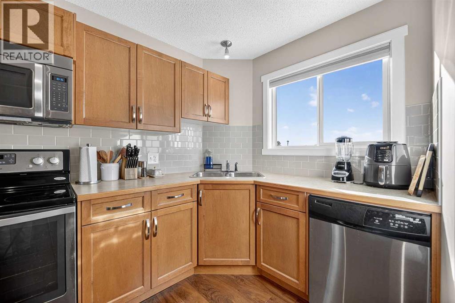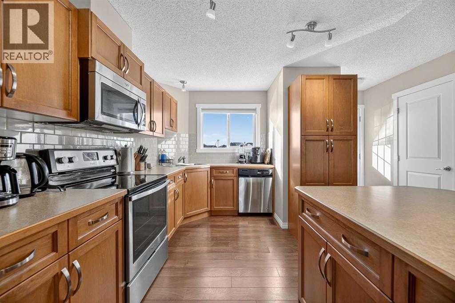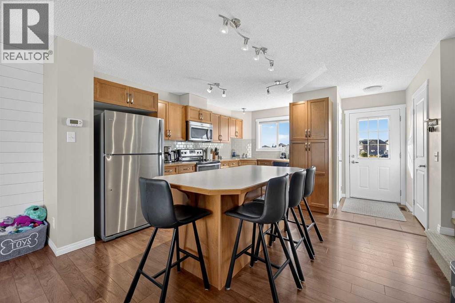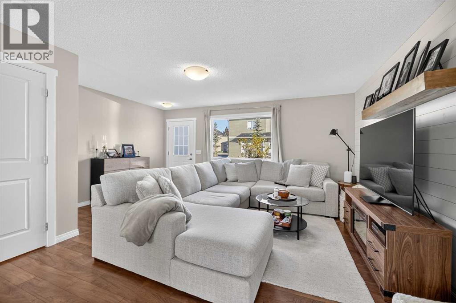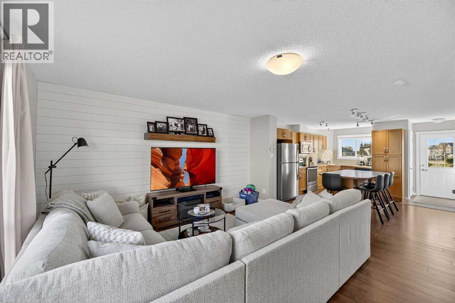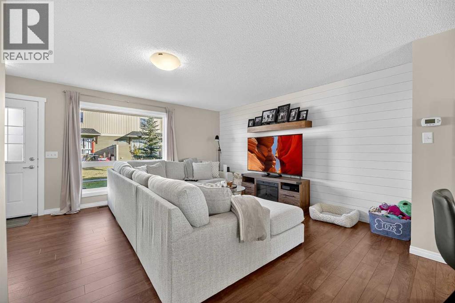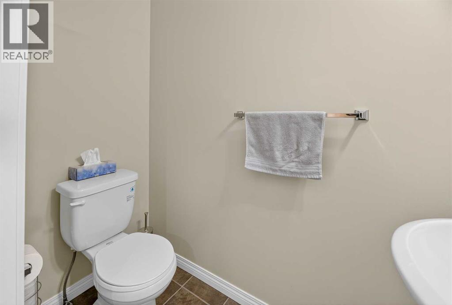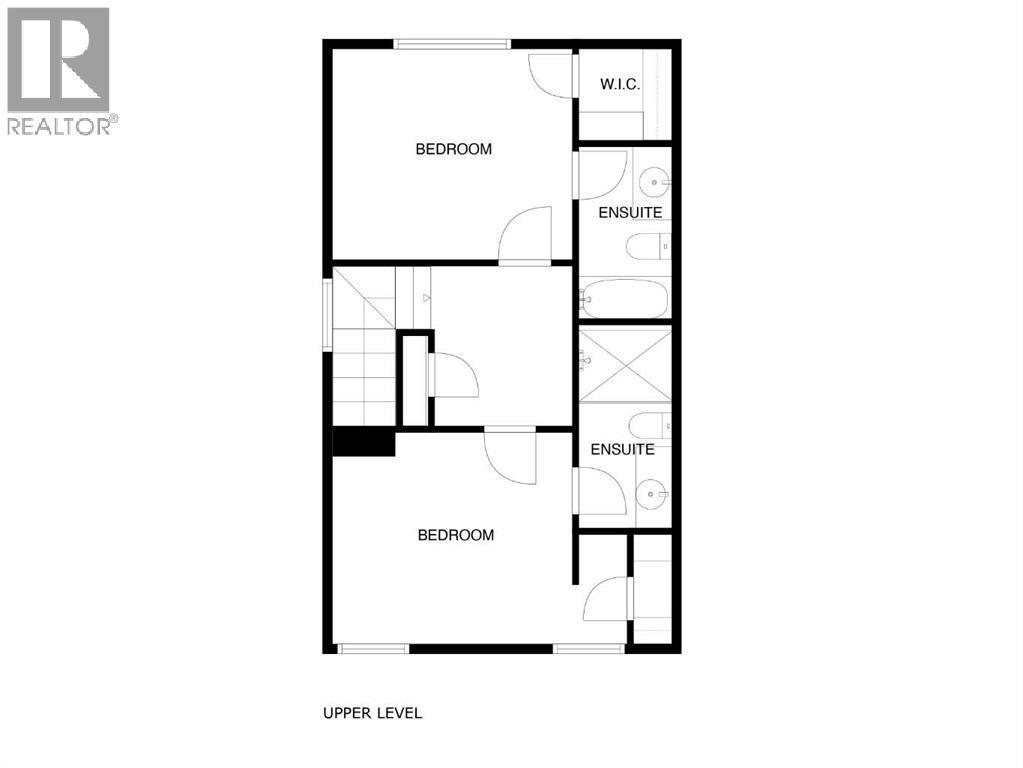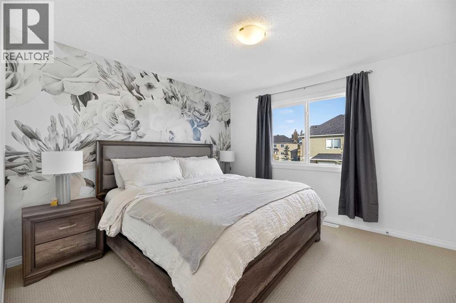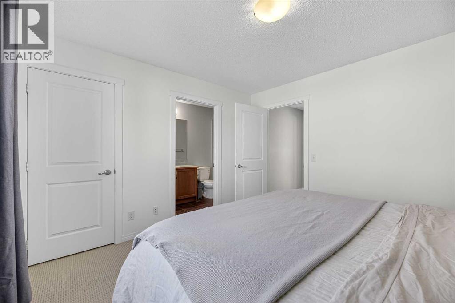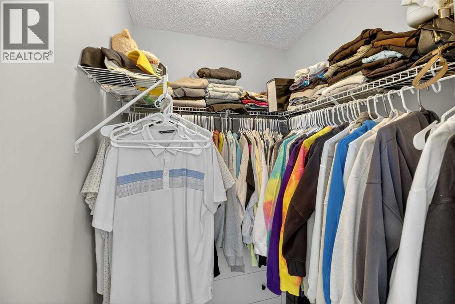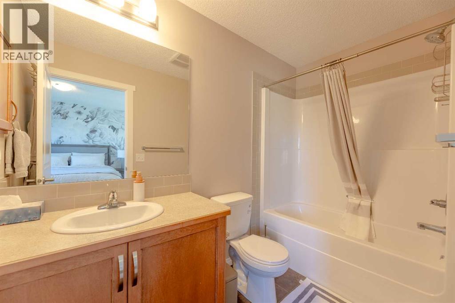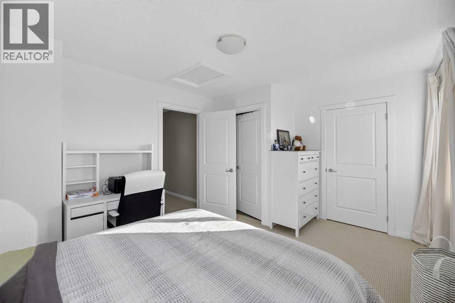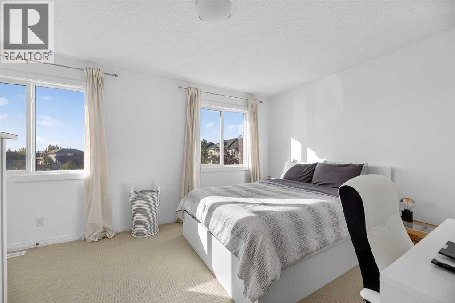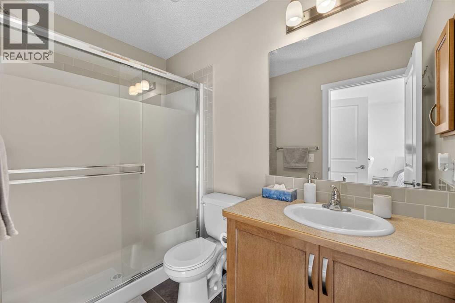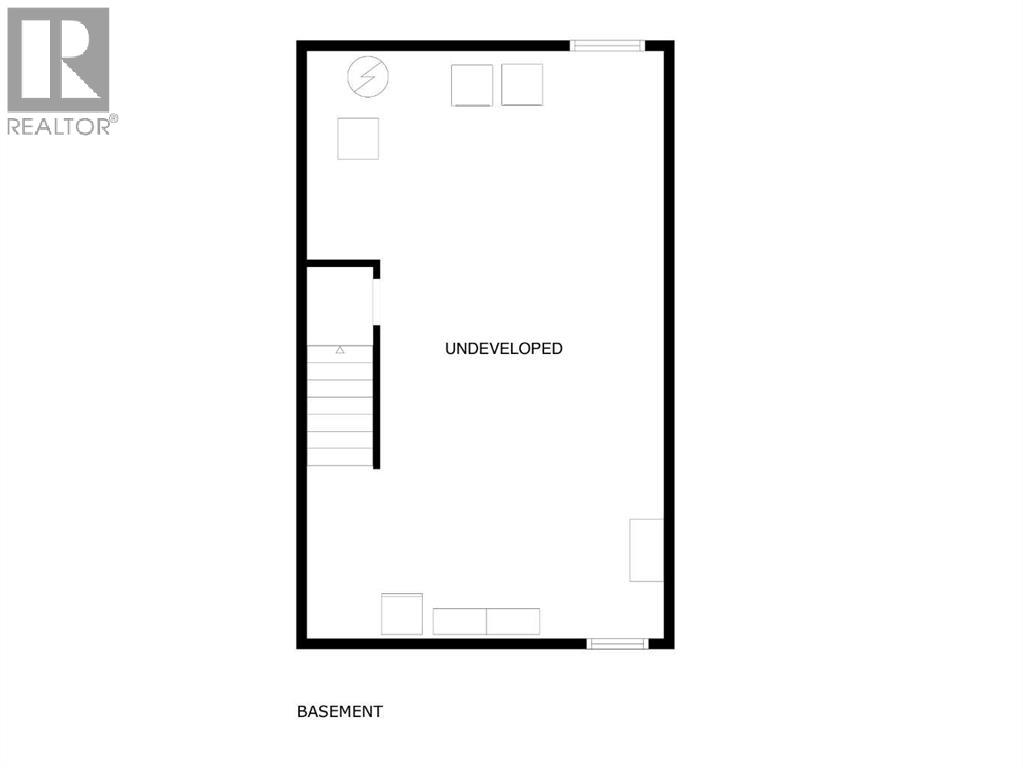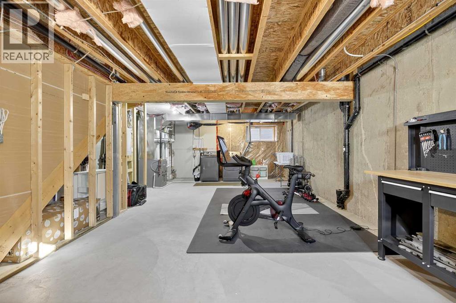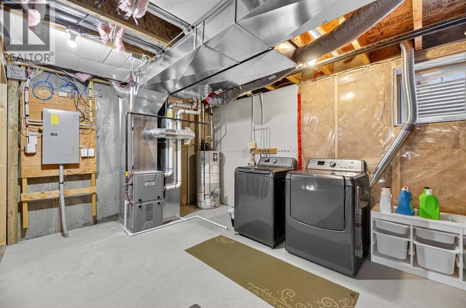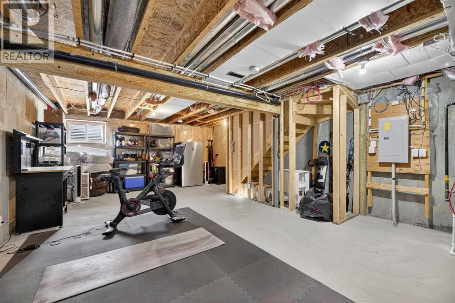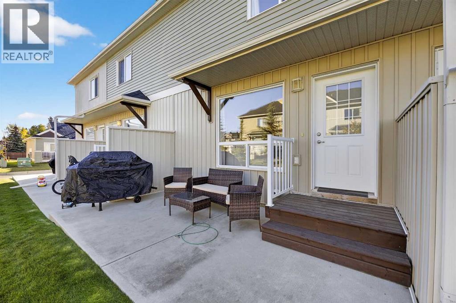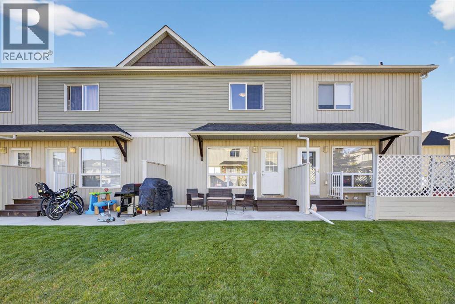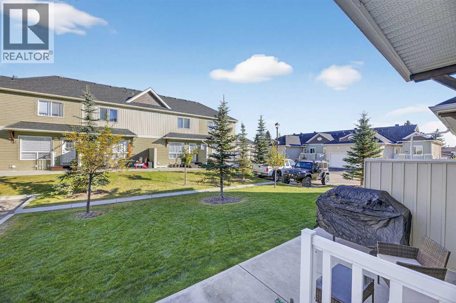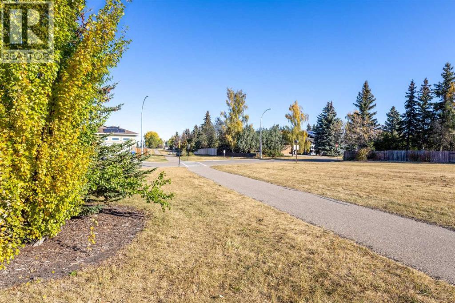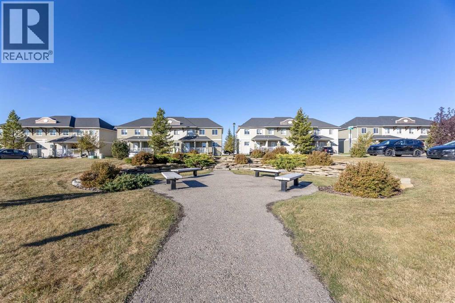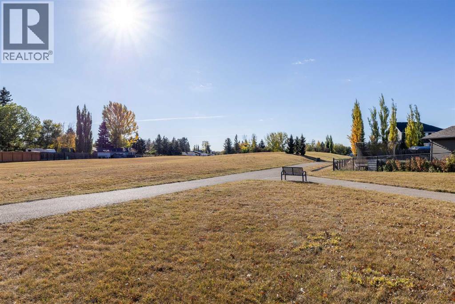1402 Clover Link Carstairs, Alberta T0M 0N0
$299,900Maintenance, Common Area Maintenance, Ground Maintenance, Property Management, Reserve Fund Contributions, Waste Removal
$275.35 Monthly
Maintenance, Common Area Maintenance, Ground Maintenance, Property Management, Reserve Fund Contributions, Waste Removal
$275.35 MonthlyCome take a look at this well-maintained 2-storey townhouse condo in Clover — a quiet, growing community where comfort meets convenience. Offering 1,138 sq ft of living space, this home features 2 spacious bedrooms, each with its own private ensuite, and 2 assigned parking stalls just steps from your front door. The bright, open kitchen includes stainless steel appliances, ample cabinetry, and a large island with seating for four. The living room boasts a north-facing picture window and opens to a private patio backing onto green space. The unfinished basement with roughed-in plumbing offers endless potential for customization — add a bedroom, office, or rec room to suit your needs. The Clover Complex features a landscaped courtyard, visitor parking, and is pet-friendly (with board approval, including small dogs). Enjoy easy access to walking paths right outside the complex. Don’t miss your chance to own in one of Carstairs’ most welcoming communities — book your showing today! (id:57810)
Property Details
| MLS® Number | A2262960 |
| Property Type | Single Family |
| Neigbourhood | Clover |
| Amenities Near By | Schools, Shopping |
| Community Features | Pets Allowed With Restrictions |
| Features | No Smoking Home, Parking |
| Parking Space Total | 2 |
| Plan | 1411380 |
Building
| Bathroom Total | 3 |
| Bedrooms Above Ground | 2 |
| Bedrooms Total | 2 |
| Appliances | See Remarks |
| Basement Development | Unfinished |
| Basement Type | Full (unfinished) |
| Constructed Date | 2013 |
| Construction Material | Wood Frame |
| Construction Style Attachment | Attached |
| Cooling Type | None |
| Exterior Finish | Vinyl Siding |
| Fire Protection | Smoke Detectors |
| Flooring Type | Carpeted, Ceramic Tile, Laminate |
| Foundation Type | Poured Concrete |
| Half Bath Total | 1 |
| Heating Fuel | Natural Gas |
| Heating Type | Forced Air |
| Stories Total | 2 |
| Size Interior | 1,134 Ft2 |
| Total Finished Area | 1134 Sqft |
| Type | Row / Townhouse |
Parking
| Other |
Land
| Acreage | No |
| Fence Type | Not Fenced |
| Land Amenities | Schools, Shopping |
| Landscape Features | Landscaped |
| Size Depth | 21.94 M |
| Size Frontage | 9.62 M |
| Size Irregular | 3000.00 |
| Size Total | 3000 Sqft|0-4,050 Sqft |
| Size Total Text | 3000 Sqft|0-4,050 Sqft |
| Zoning Description | R4 |
Rooms
| Level | Type | Length | Width | Dimensions |
|---|---|---|---|---|
| Main Level | Eat In Kitchen | 15.75 Ft x 13.67 Ft | ||
| Main Level | Living Room | 17.17 Ft x 14.42 Ft | ||
| Main Level | Other | 5.42 Ft x 3.75 Ft | ||
| Main Level | 2pc Bathroom | 6.75 Ft x 3.08 Ft | ||
| Upper Level | Bedroom | 11.25 Ft x 11.75 Ft | ||
| Upper Level | 4pc Bathroom | 9.42 Ft x 5.08 Ft | ||
| Upper Level | Other | 5.00 Ft x 4.75 Ft | ||
| Upper Level | Bedroom | 11.25 Ft x 15.00 Ft | ||
| Upper Level | 3pc Bathroom | 5.00 Ft x 8.50 Ft |
https://www.realtor.ca/real-estate/28974085/1402-clover-link-carstairs
Contact Us
Contact us for more information
