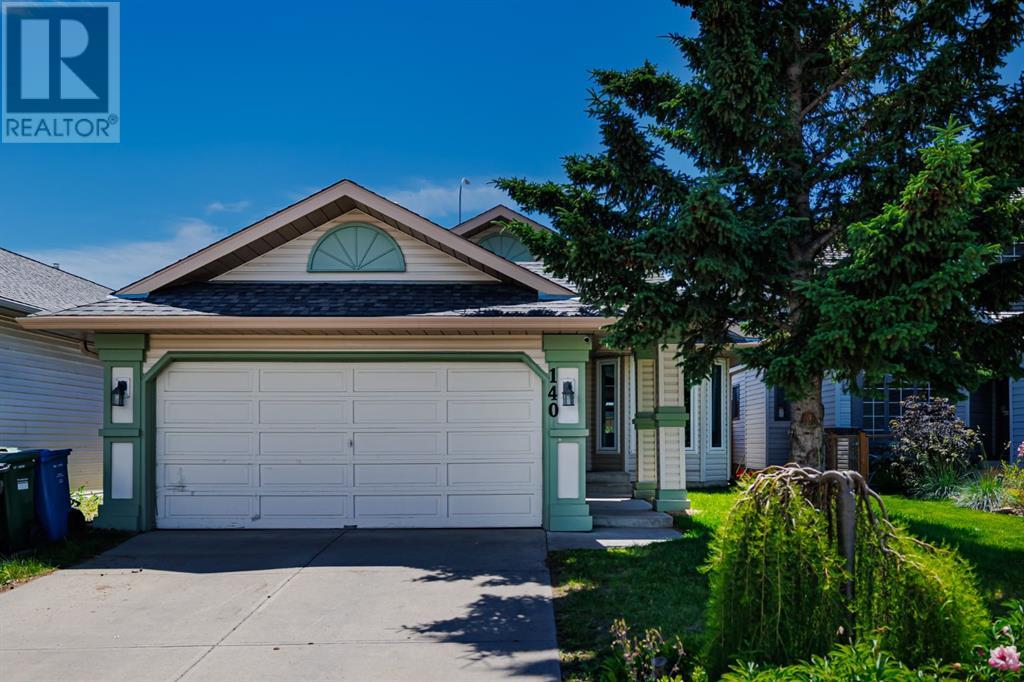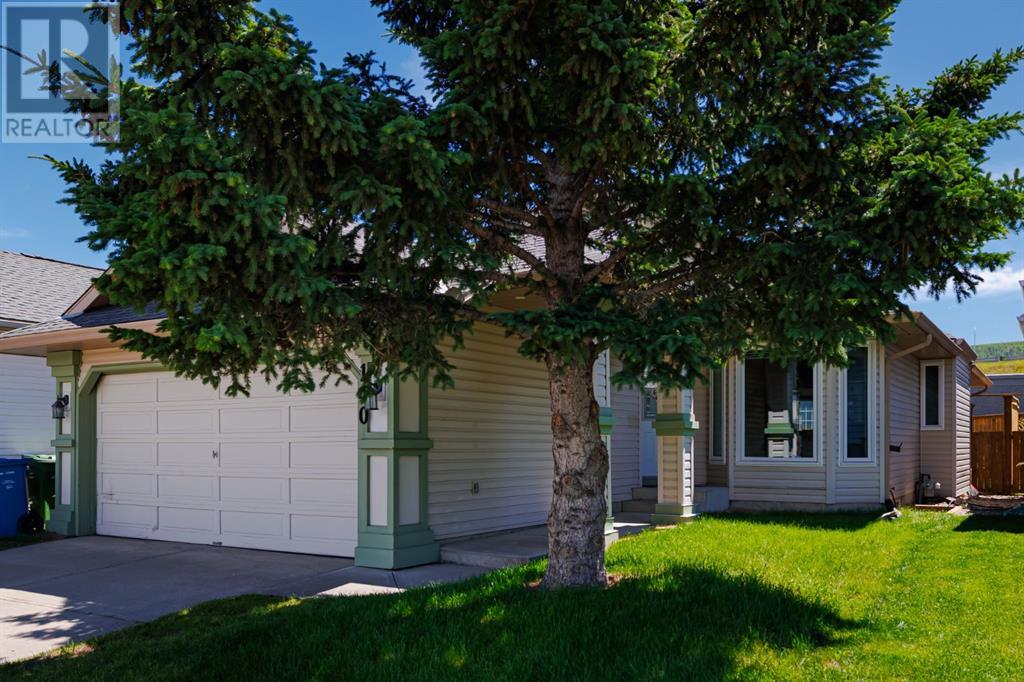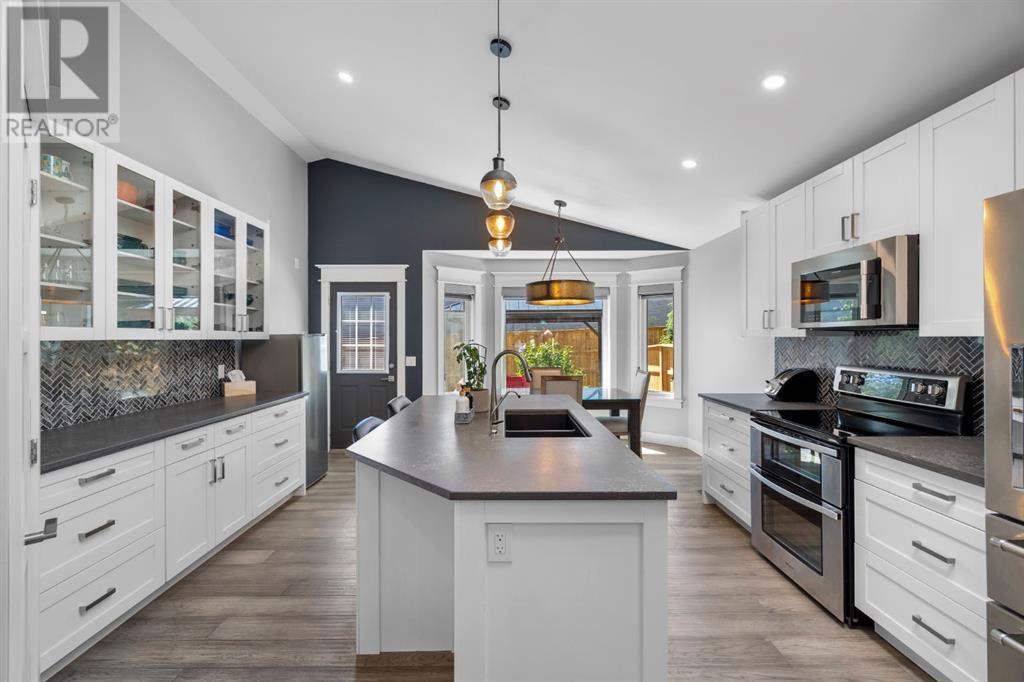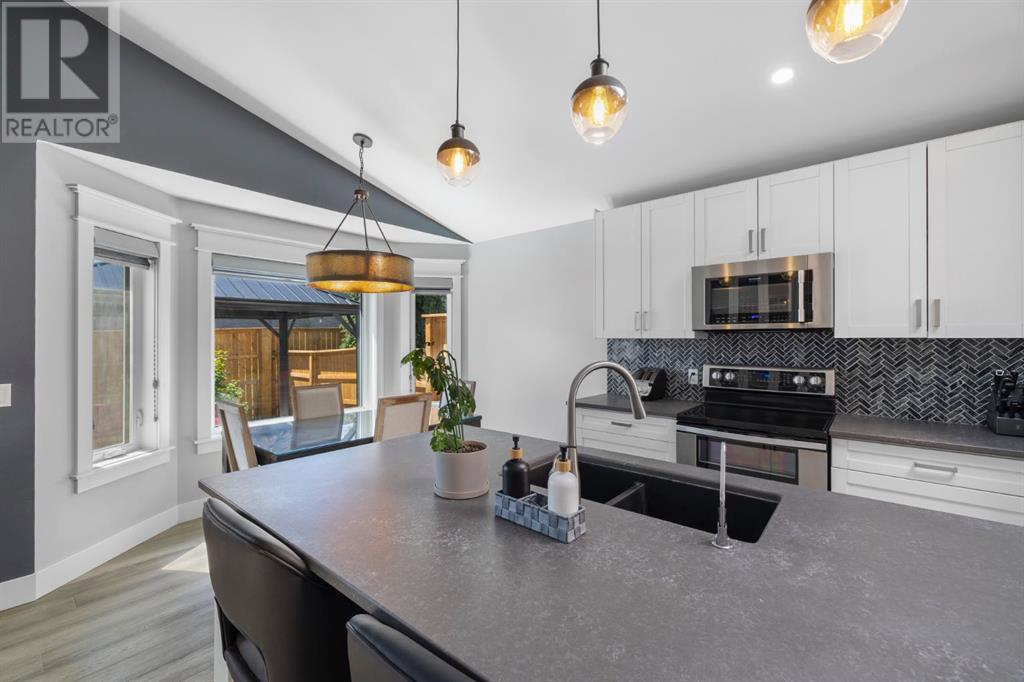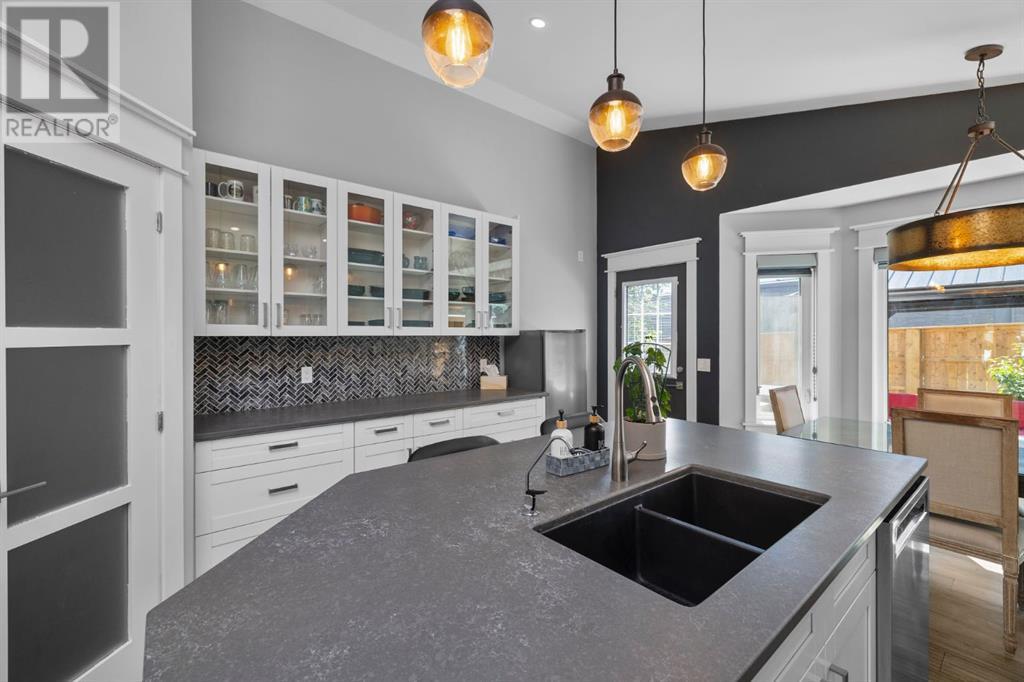4 Bedroom
3 Bathroom
1,318 ft2
Bungalow
Fireplace
Central Air Conditioning
Forced Air
Lawn
$699,900
*OPEN HOUSE - Sat, July 12, 1-3 pm* This stunning fully renovated from top to bottom bungalow in Valley Ridge offers over 2,500 sq ft of beautifully updated living space, ideal for families or multigenerational living. With 4 bedrooms (2 up and 2 down), 2 full kitchens, and premium finishes throughout, this home is truly move-in ready. The main floor impresses with vaulted ceilings, rich mahogany hardwood floors, and dimmable pot lights that create a warm and inviting atmosphere. The modern kitchen is a chef’s delight, featuring sleek Flo Form quartz countertops, white shaker-style cabinetry, and new stainless steel appliances. Natural light floods the space through south-facing windows, a skylight, and patio doors that open to the sunny south-facing backyard. The main level also offers two bedrooms, including a spacious primary suite with walk-in closet and a contemporary ensuite, plus another full bathroom and a convenient laundry room just off the attached double garage. The fully finished basement was designed with flexibility in mind, offering a second full kitchen with stylish Acacia wood butcher block countertops, two generously sized bedrooms, a den, and a full bathroom — perfect for extended family or a private living space. Comfort and efficiency are top of mind, with basement insulation upgraded to R-14, a Nuflo water filtration system, and central air conditioning to keep the home comfortable year-round. Additional updates include new triple-pane windows, renovated bathrooms, roof shingles (2018), and hot water tank (2021). Every detail has been thoughtfully considered in this home’s transformation.Located next to the park, playground, and Outdoor rink/court, and surrounded by fantastic walking paths and a golf course you don’t want to miss your chance to own this exceptional bungalow — book your private showing today! (id:57810)
Property Details
|
MLS® Number
|
A2236980 |
|
Property Type
|
Single Family |
|
Neigbourhood
|
Valley Ridge |
|
Community Name
|
Valley Ridge |
|
Amenities Near By
|
Golf Course, Park, Playground, Shopping |
|
Community Features
|
Golf Course Development |
|
Features
|
Pvc Window, No Neighbours Behind, No Smoking Home, Level |
|
Parking Space Total
|
4 |
|
Plan
|
9211967 |
|
Structure
|
Deck |
Building
|
Bathroom Total
|
3 |
|
Bedrooms Above Ground
|
2 |
|
Bedrooms Below Ground
|
2 |
|
Bedrooms Total
|
4 |
|
Appliances
|
Washer, Refrigerator, Dishwasher, Stove, Freezer, Microwave Range Hood Combo, Window Coverings, Garage Door Opener |
|
Architectural Style
|
Bungalow |
|
Basement Development
|
Finished |
|
Basement Type
|
Full (finished) |
|
Constructed Date
|
1993 |
|
Construction Material
|
Wood Frame |
|
Construction Style Attachment
|
Detached |
|
Cooling Type
|
Central Air Conditioning |
|
Exterior Finish
|
Vinyl Siding |
|
Fireplace Present
|
Yes |
|
Fireplace Total
|
1 |
|
Flooring Type
|
Carpeted, Hardwood, Tile, Vinyl Plank |
|
Foundation Type
|
Poured Concrete |
|
Heating Fuel
|
Natural Gas |
|
Heating Type
|
Forced Air |
|
Stories Total
|
1 |
|
Size Interior
|
1,318 Ft2 |
|
Total Finished Area
|
1317.56 Sqft |
|
Type
|
House |
Parking
Land
|
Acreage
|
No |
|
Fence Type
|
Fence |
|
Land Amenities
|
Golf Course, Park, Playground, Shopping |
|
Landscape Features
|
Lawn |
|
Size Depth
|
35 M |
|
Size Frontage
|
11.6 M |
|
Size Irregular
|
402.00 |
|
Size Total
|
402 M2|4,051 - 7,250 Sqft |
|
Size Total Text
|
402 M2|4,051 - 7,250 Sqft |
|
Zoning Description
|
R-cg |
Rooms
| Level |
Type |
Length |
Width |
Dimensions |
|
Lower Level |
3pc Bathroom |
|
|
.00 Ft x .00 Ft |
|
Lower Level |
Bedroom |
|
|
10.75 Ft x 12.42 Ft |
|
Lower Level |
Bedroom |
|
|
8.33 Ft x 11.08 Ft |
|
Lower Level |
Exercise Room |
|
|
7.42 Ft x 8.00 Ft |
|
Lower Level |
Kitchen |
|
|
10.83 Ft x 6.00 Ft |
|
Lower Level |
Office |
|
|
10.00 Ft x 10.33 Ft |
|
Lower Level |
Recreational, Games Room |
|
|
16.83 Ft x 13.83 Ft |
|
Lower Level |
Furnace |
|
|
19.42 Ft x 12.17 Ft |
|
Main Level |
4pc Bathroom |
|
|
.00 Ft x .00 Ft |
|
Main Level |
4pc Bathroom |
|
|
.00 Ft x .00 Ft |
|
Main Level |
Bedroom |
|
|
9.67 Ft x 9.83 Ft |
|
Main Level |
Dining Room |
|
|
15.08 Ft x 7.00 Ft |
|
Main Level |
Foyer |
|
|
13.58 Ft x 7.92 Ft |
|
Main Level |
Kitchen |
|
|
15.08 Ft x 12.83 Ft |
|
Main Level |
Living Room |
|
|
18.08 Ft x 23.75 Ft |
|
Main Level |
Laundry Room |
|
|
6.00 Ft x 7.67 Ft |
|
Main Level |
Primary Bedroom |
|
|
13.17 Ft x 20.33 Ft |
https://www.realtor.ca/real-estate/28558742/140-valley-meadow-close-nw-calgary-valley-ridge
