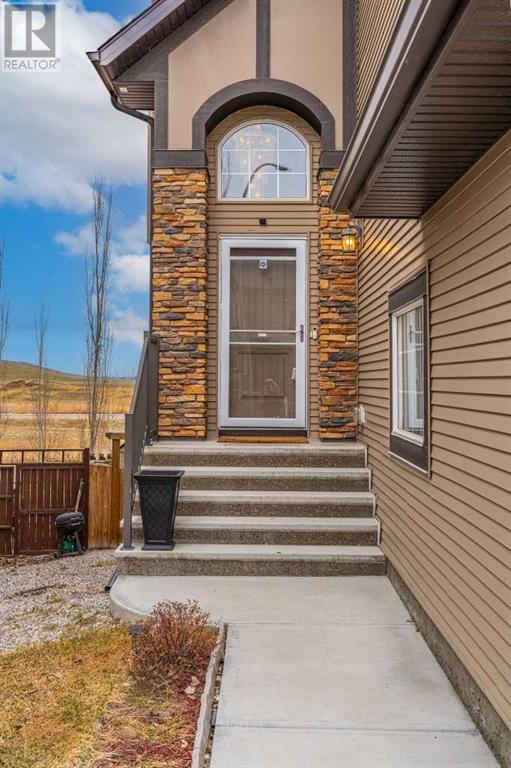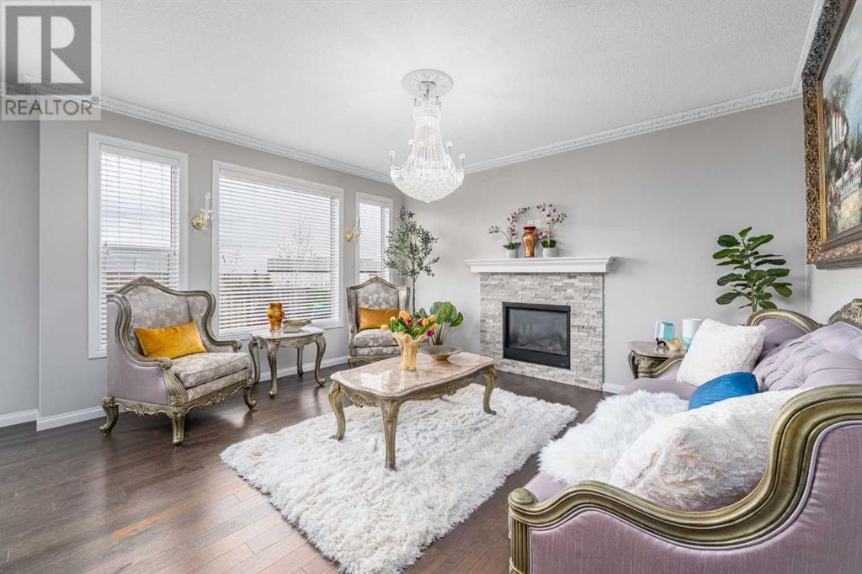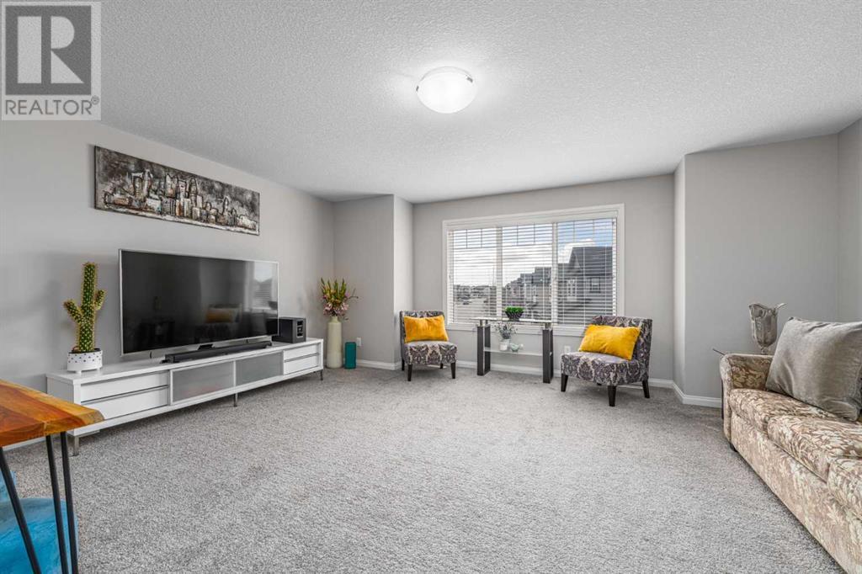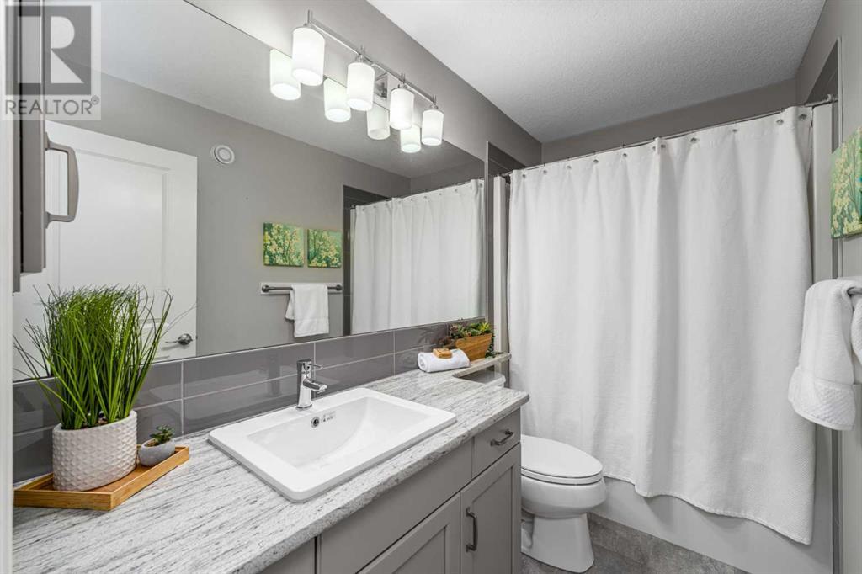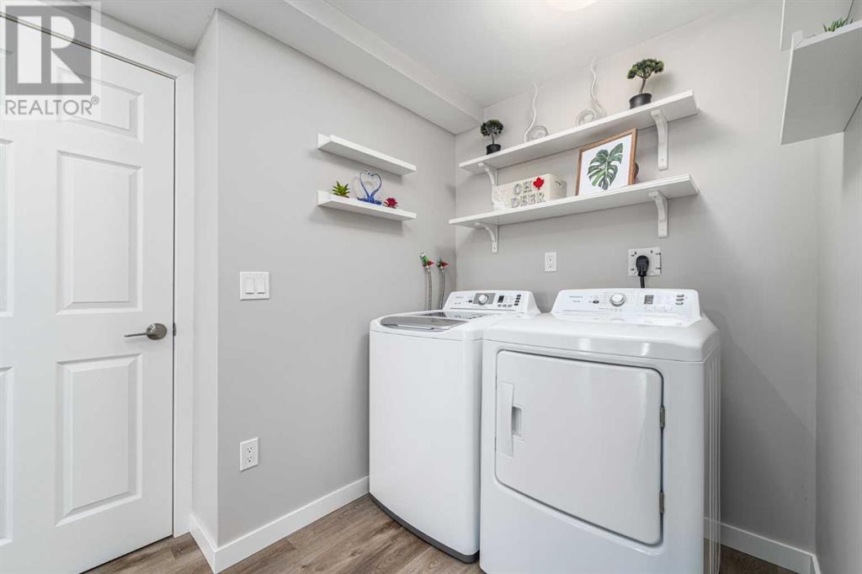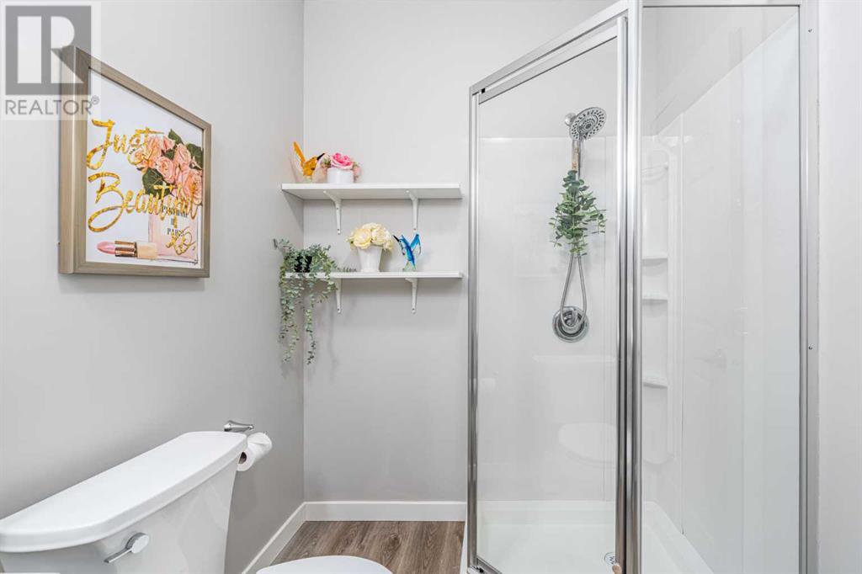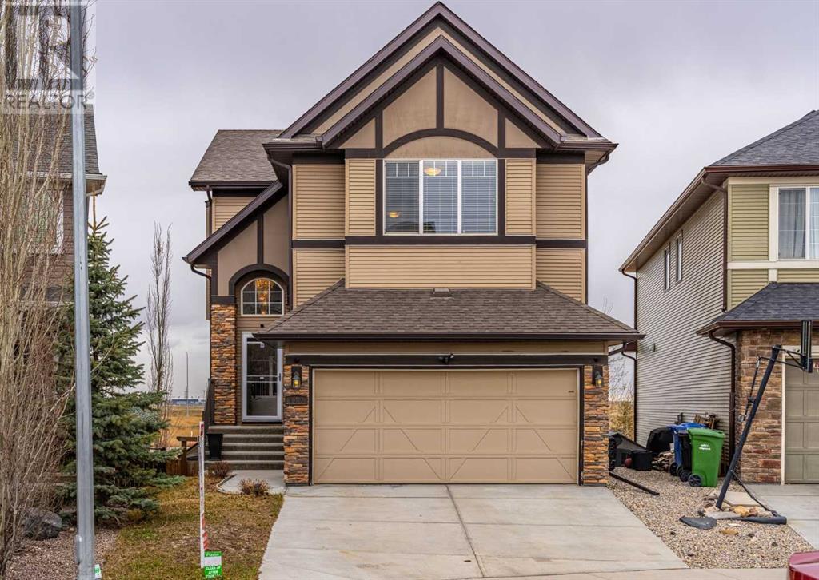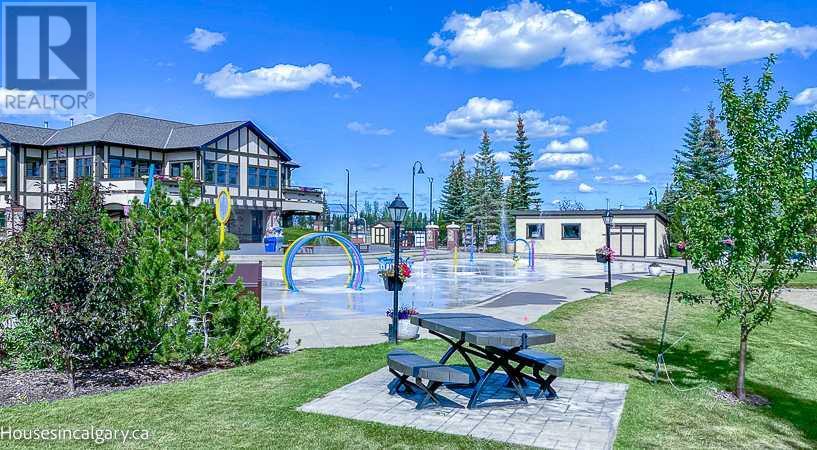140 Brightoncrest Point Se Calgary, Alberta T2Z 5A7
$769,900
**OPEN HOUSE - EASTER SUNDAY (April 20th), 1-4PM** Discover the perfect blend of luxury and comfort in this stunning turn-key -MINT CONDITION home! (It needs to be seen in person as pictures cannot possibly capture all the beautiful details!) Tucked away in a serene cul-de-sac in New Brighton. Boasting nearly 2,900 square feet of thoughtfully designed living space, this home is tailored to impress discerning families and savvy buyers alike. Step inside to a bright, open main floor with 9’ ceilings, a spacious office behind double French doors, a cozy gas fireplace, and a full width maintenance-free deck with gas line to your BBQ. The kitchen and living areas are adorned with brilliant chandeliers that beautifully complement the premium finishes throughout. Storage is abundant, with oversized closets and a mudroom featuring built-in bench seating, hooks, and shelving.Upstairs, you’ll discover three generously sized bedrooms, a massive bonus room, and the convenience of an upper-level laundry room equipped with a folding counter and additional storage. The fantastic primary suite serves as your personal haven, offering dual sinks, a luxurious corner soaker tub, an oversized shower, and a spacious walk-in closet.Into the fully developed walkout basement, this opens up a world of potential, whether as a secondary suite (subject to municipality approval) or for multi-generational living. It includes a second laundry area, plumbing rough-ins for a wet bar, a sizable recreation room, large 4th bedroom, a full bathroom, and additional storage.Outside, enjoy the privacy of a fully fenced, pie-shaped yard backing the pond and pathway, with gates on both sides and rear, providing ample space to relax and play. Beat the summer heat with included air conditioning! Situated near schools, shopping, easy commutes, and the New Brighton Community Clubhouse, which offers tennis courts, pickleball, beach volleyball, basketball courts, a splash park, a playground, hockey rink, ska te & athletic park - this home is perfect for families seeking elevated living. With no neighbors behind and a welcoming, vibrant community, this property offers an extraordinary opportunity. Don’t just dream it—you can make this home yours! (id:57810)
Open House
This property has open houses!
1:00 pm
Ends at:4:00 pm
Property Details
| MLS® Number | A2211129 |
| Property Type | Single Family |
| Neigbourhood | New Brighton |
| Community Name | New Brighton |
| Amenities Near By | Park, Playground, Recreation Nearby, Schools, Shopping |
| Features | Cul-de-sac, Other, Pvc Window, No Neighbours Behind, French Door, Closet Organizers, No Animal Home, No Smoking Home, Gas Bbq Hookup, Parking |
| Parking Space Total | 4 |
| Plan | 1312260 |
| Structure | Deck |
| View Type | View |
Building
| Bathroom Total | 4 |
| Bedrooms Above Ground | 3 |
| Bedrooms Below Ground | 1 |
| Bedrooms Total | 4 |
| Amenities | Clubhouse, Party Room, Recreation Centre |
| Appliances | Washer, Refrigerator, Dishwasher, Stove, Dryer, Microwave, Hood Fan, Window Coverings |
| Basement Development | Finished |
| Basement Features | Separate Entrance, Walk Out, Suite |
| Basement Type | Full (finished) |
| Constructed Date | 2016 |
| Construction Material | Wood Frame |
| Construction Style Attachment | Detached |
| Cooling Type | Central Air Conditioning |
| Exterior Finish | Stone, Vinyl Siding |
| Fireplace Present | Yes |
| Fireplace Total | 1 |
| Flooring Type | Carpeted, Ceramic Tile, Vinyl Plank |
| Foundation Type | Poured Concrete |
| Half Bath Total | 1 |
| Heating Fuel | Natural Gas |
| Heating Type | Forced Air |
| Stories Total | 2 |
| Size Interior | 2,064 Ft2 |
| Total Finished Area | 2064.01 Sqft |
| Type | House |
Parking
| Concrete | |
| Attached Garage | 2 |
Land
| Acreage | No |
| Fence Type | Fence |
| Land Amenities | Park, Playground, Recreation Nearby, Schools, Shopping |
| Landscape Features | Landscaped |
| Size Depth | 32.74 M |
| Size Frontage | 9.47 M |
| Size Irregular | 363.00 |
| Size Total | 363 M2|0-4,050 Sqft |
| Size Total Text | 363 M2|0-4,050 Sqft |
| Zoning Description | R-g |
Rooms
| Level | Type | Length | Width | Dimensions |
|---|---|---|---|---|
| Second Level | 4pc Bathroom | 9.33 Ft x 4.92 Ft | ||
| Second Level | 5pc Bathroom | 11.67 Ft x 11.58 Ft | ||
| Second Level | Bedroom | 11.67 Ft x 9.67 Ft | ||
| Second Level | Bedroom | 9.50 Ft x 11.33 Ft | ||
| Second Level | Bonus Room | 18.00 Ft x 18.58 Ft | ||
| Second Level | Laundry Room | 5.33 Ft x 8.42 Ft | ||
| Second Level | Primary Bedroom | 13.00 Ft x 15.50 Ft | ||
| Basement | 3pc Bathroom | 5.83 Ft x 7.42 Ft | ||
| Basement | Bedroom | 9.67 Ft x 15.08 Ft | ||
| Basement | Recreational, Games Room | 13.42 Ft x 21.67 Ft | ||
| Basement | Storage | 9.17 Ft x 4.25 Ft | ||
| Basement | Furnace | 8.08 Ft x 9.00 Ft | ||
| Main Level | 2pc Bathroom | 5.00 Ft x 4.92 Ft | ||
| Main Level | Dining Room | 11.92 Ft x 9.67 Ft | ||
| Main Level | Kitchen | 14.17 Ft x 11.50 Ft | ||
| Main Level | Living Room | 13.08 Ft x 15.00 Ft | ||
| Main Level | Other | 9.75 Ft x 7.67 Ft | ||
| Main Level | Den | 10.50 Ft x 9.08 Ft |
https://www.realtor.ca/real-estate/28159956/140-brightoncrest-point-se-calgary-new-brighton
Contact Us
Contact us for more information


