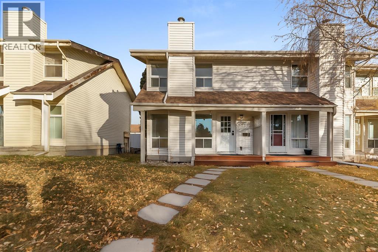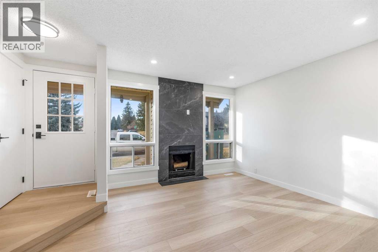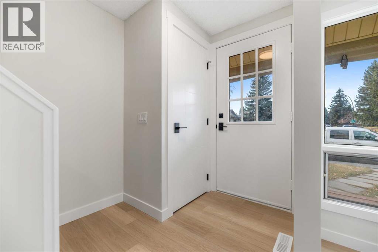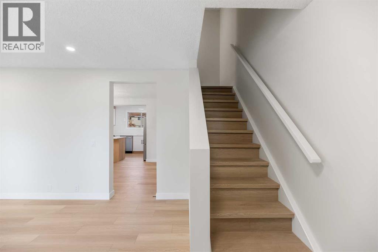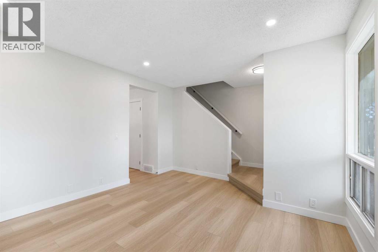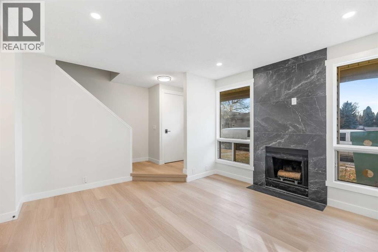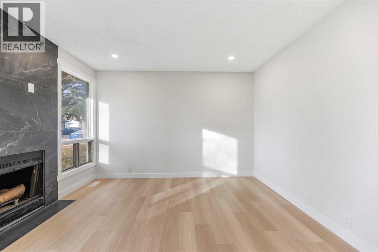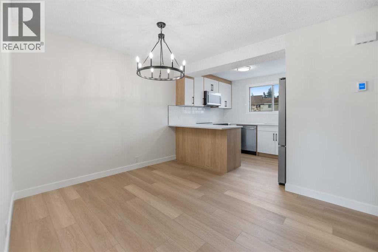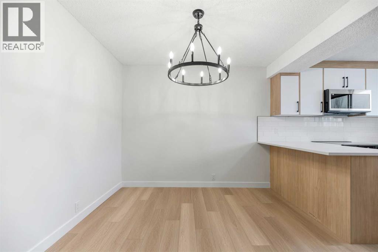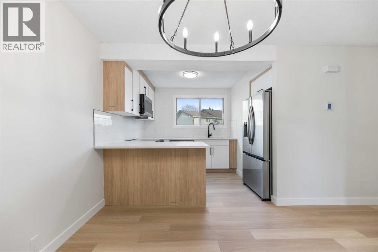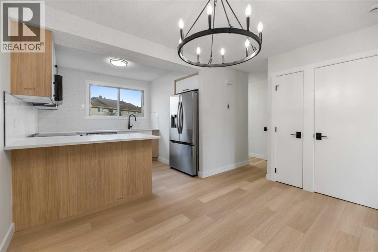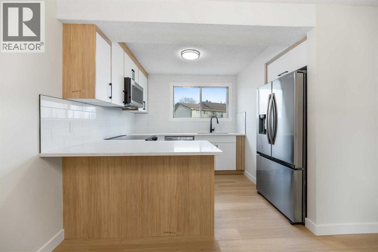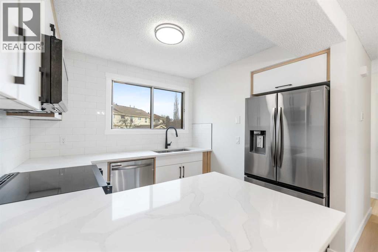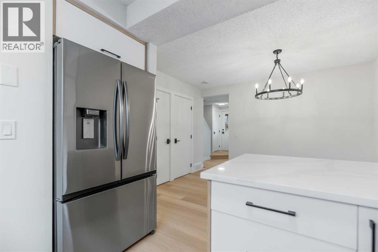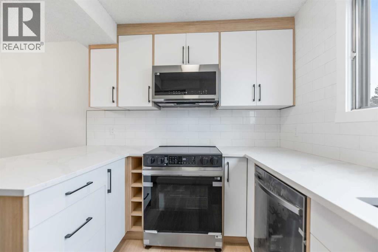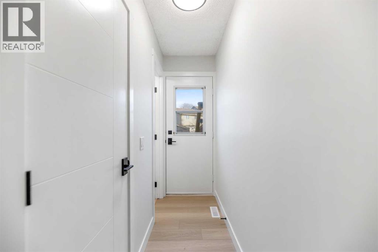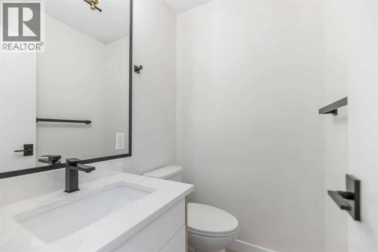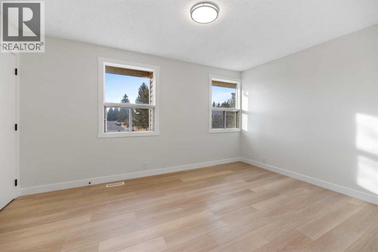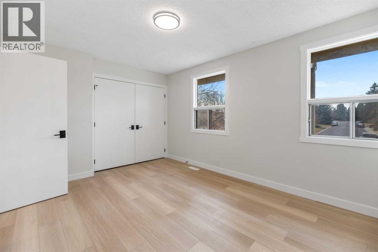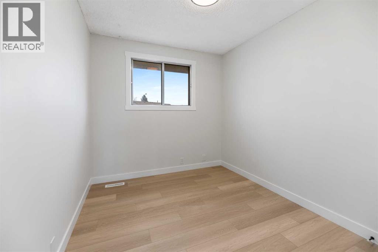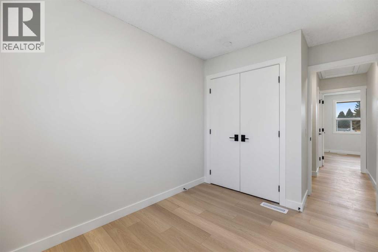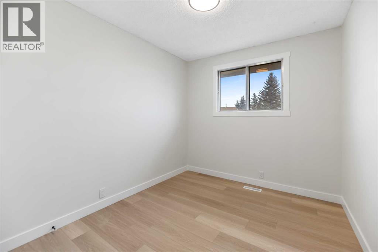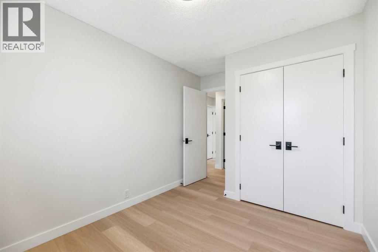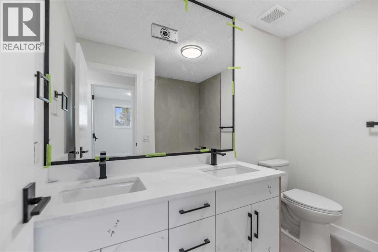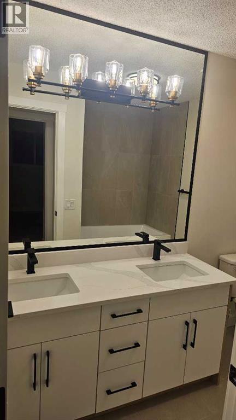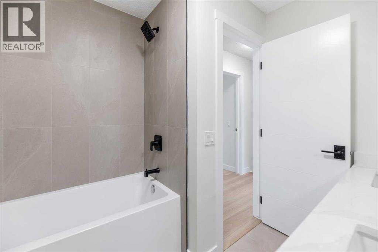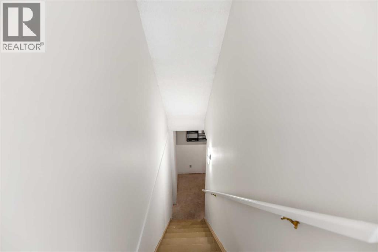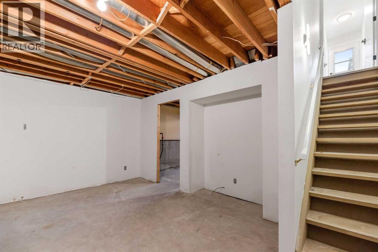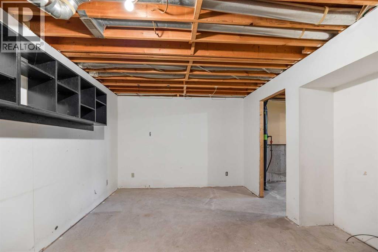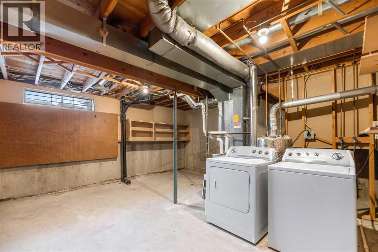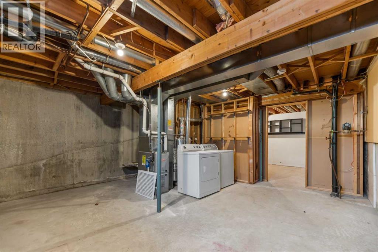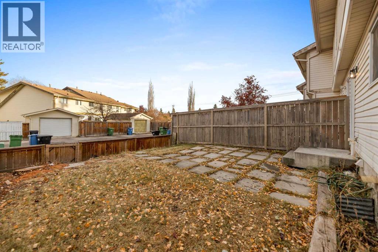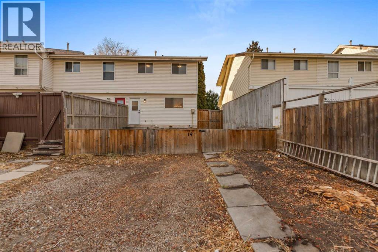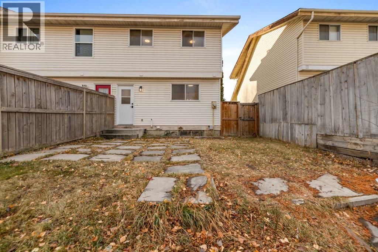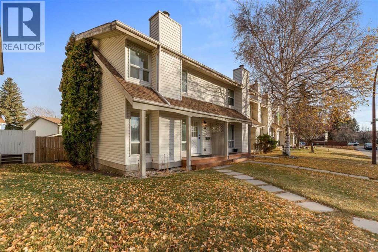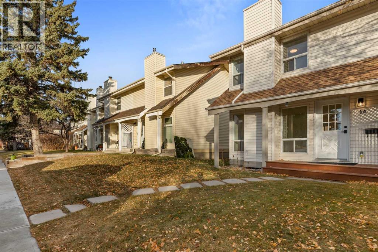3 Bedroom
2 Bathroom
1,137 ft2
None
Forced Air
$439,000
Fully Renovated Corner Unit Townhouse| NO CONDO FEES !!! | 3 Beds | 1.5 Baths | Larger lot | Newer Furnace | - Welcome to this stunning 1,137 sq. ft. corner unit in the highly sought-after community of woodlands, this home has been fully renovated with modern finishes and thoughtful upgrades. Step inside to an inviting wood fireplace in the living room, perfect for cozy evenings. The brand-new kitchen features sleek cabinetry, quartz countertops, stylish backsplash, and new stainless steel appliances. Gorgeous vinyl plank flooring runs throughout the home, complemented by a beautiful new railing, fresh paint, and upgraded doors. The home also boasts custom closets for smart storage and fully renovated bathrooms with contemporary fixtures. the private back yard provides a peaceful place to relax or entertain. Two dedicated parking spots offer convenience, nearby amenities. Enjoy a prime location close to schools, shopping, transit, parks. Move-in ready and designed for comfort, this gem combines style, space, and location in one perfect package (id:57810)
Property Details
|
MLS® Number
|
A2269834 |
|
Property Type
|
Single Family |
|
Neigbourhood
|
Woodlands |
|
Community Name
|
Woodlands |
|
Amenities Near By
|
Park, Playground, Recreation Nearby, Schools, Shopping |
|
Features
|
See Remarks, Back Lane, Closet Organizers |
|
Parking Space Total
|
2 |
|
Plan
|
7811275 |
|
Structure
|
None |
Building
|
Bathroom Total
|
2 |
|
Bedrooms Above Ground
|
3 |
|
Bedrooms Total
|
3 |
|
Appliances
|
Washer, Refrigerator, Dishwasher, Stove, Dryer, Microwave Range Hood Combo |
|
Basement Development
|
Partially Finished |
|
Basement Type
|
Full (partially Finished) |
|
Constructed Date
|
1978 |
|
Construction Material
|
Wood Frame |
|
Construction Style Attachment
|
Attached |
|
Cooling Type
|
None |
|
Flooring Type
|
Tile, Vinyl |
|
Foundation Type
|
Poured Concrete |
|
Half Bath Total
|
1 |
|
Heating Type
|
Forced Air |
|
Stories Total
|
2 |
|
Size Interior
|
1,137 Ft2 |
|
Total Finished Area
|
1137 Sqft |
|
Type
|
Row / Townhouse |
Parking
Land
|
Acreage
|
No |
|
Fence Type
|
Fence |
|
Land Amenities
|
Park, Playground, Recreation Nearby, Schools, Shopping |
|
Size Depth
|
30.48 M |
|
Size Frontage
|
7.61 M |
|
Size Irregular
|
232.00 |
|
Size Total
|
232 M2|0-4,050 Sqft |
|
Size Total Text
|
232 M2|0-4,050 Sqft |
|
Zoning Description
|
M-cg D50 |
Rooms
| Level |
Type |
Length |
Width |
Dimensions |
|
Basement |
Furnace |
|
|
16.75 Ft x 16.08 Ft |
|
Basement |
Family Room |
|
|
16.75 Ft x 10.50 Ft |
|
Main Level |
Dining Room |
|
|
11.92 Ft x 8.92 Ft |
|
Main Level |
Living Room |
|
|
13.83 Ft x 11.83 Ft |
|
Main Level |
Kitchen |
|
|
8.83 Ft x 8.67 Ft |
|
Main Level |
2pc Bathroom |
|
|
4.75 Ft x 4.25 Ft |
|
Upper Level |
Primary Bedroom |
|
|
13.83 Ft x 10.58 Ft |
|
Upper Level |
Bedroom |
|
|
12.17 Ft x 8.25 Ft |
|
Upper Level |
Bedroom |
|
|
12.17 Ft x 8.50 Ft |
|
Upper Level |
4pc Bathroom |
|
|
8.50 Ft x 7.58 Ft |
https://www.realtor.ca/real-estate/29084148/14-woodhill-road-sw-calgary-woodlands
