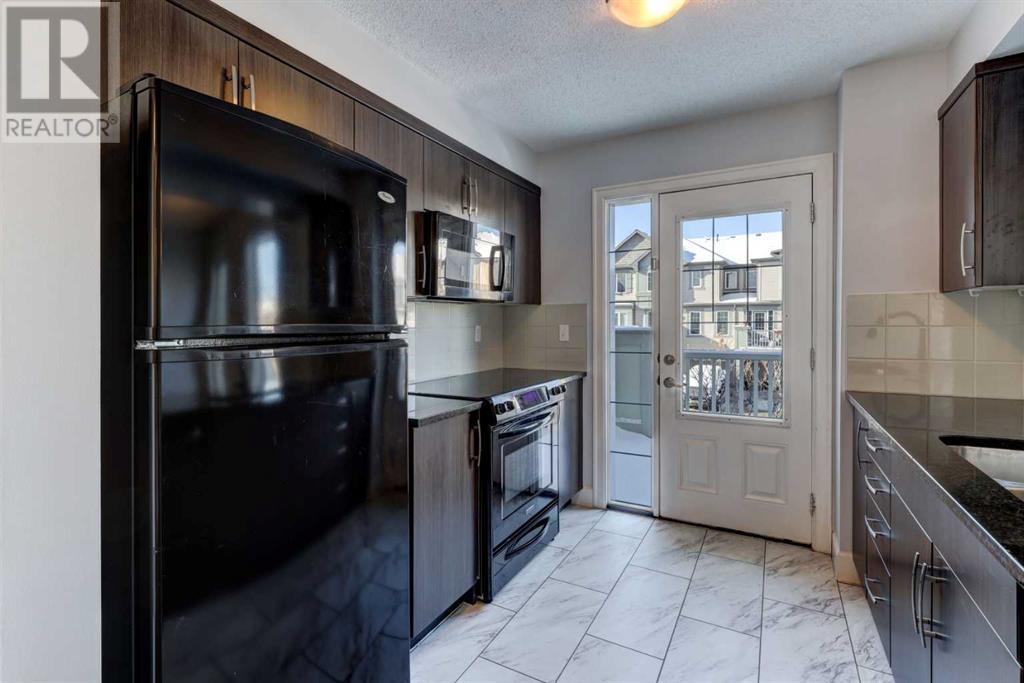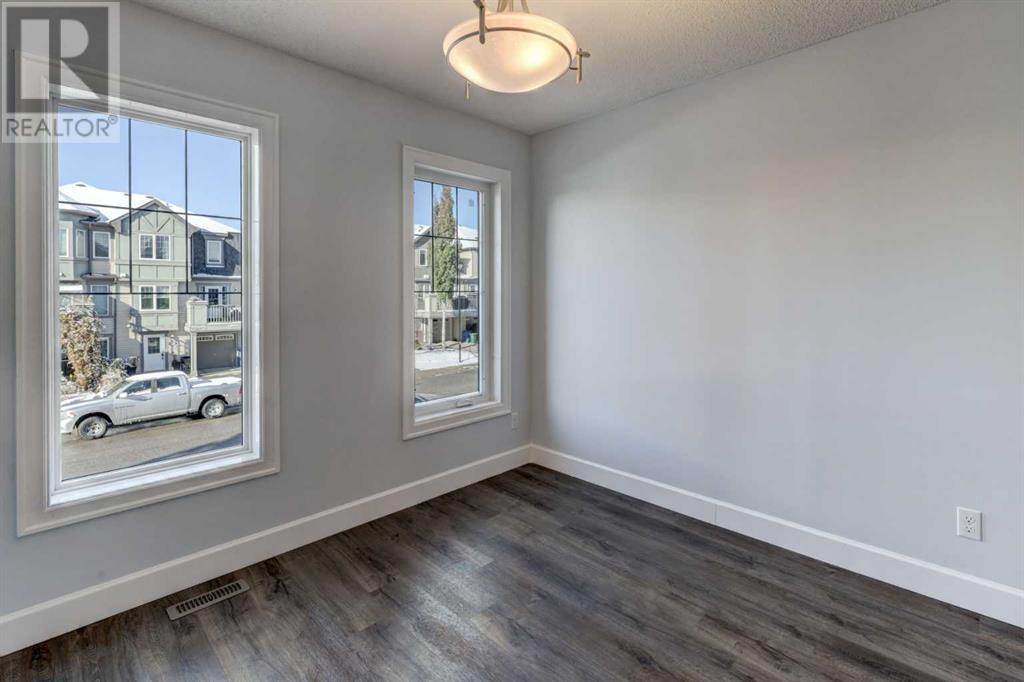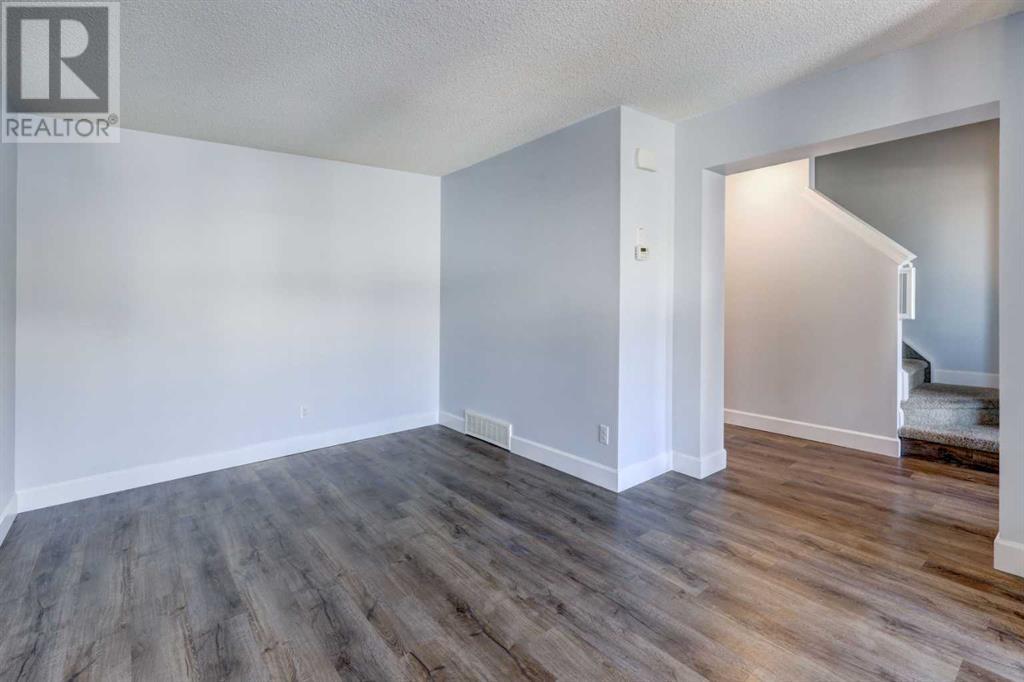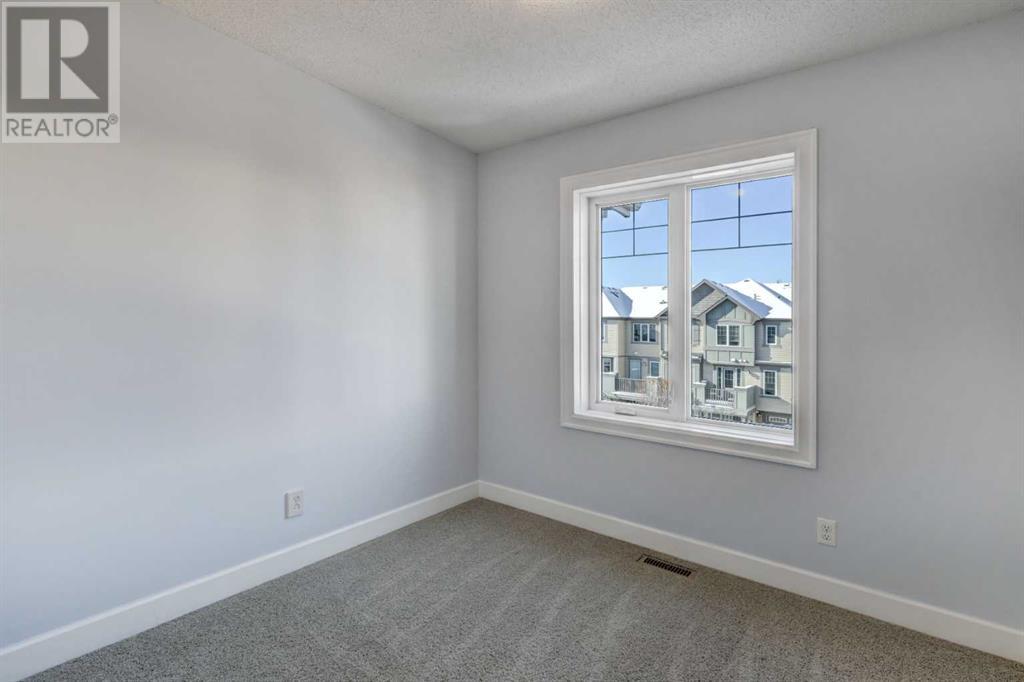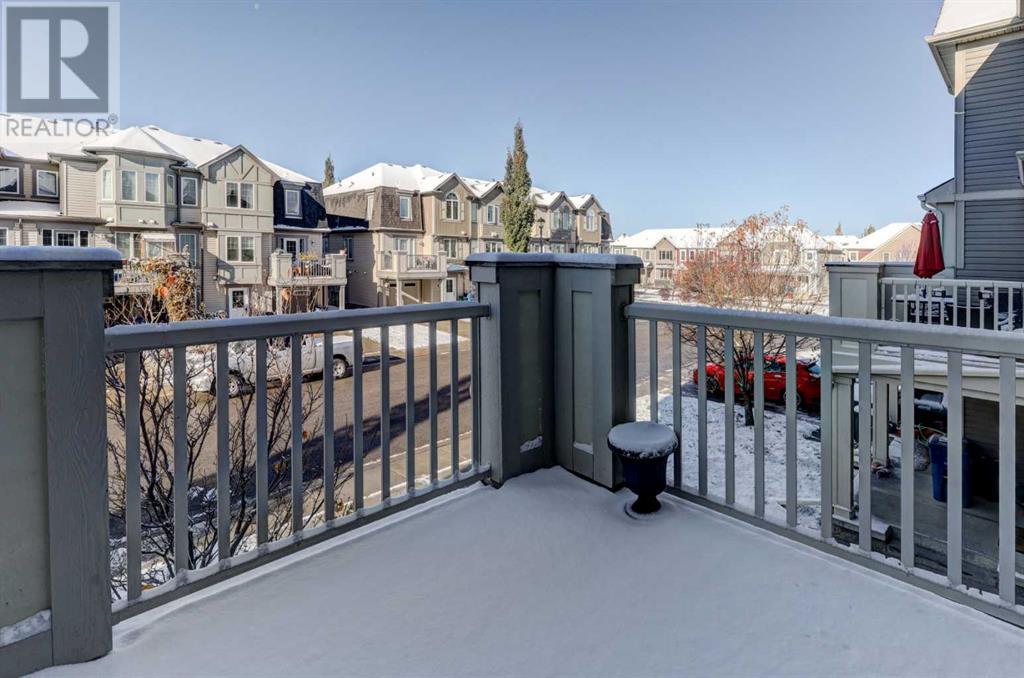2 Bedroom
2 Bathroom
1175.9 sqft
None
Forced Air
$389,900
Discover your ideal home in this charming townhouse, conveniently located in a vibrant family-friendly neighborhood with NO CONDO FEES!Step inside to a welcoming foyer complete with a closet, garage access, and a practical laundry utility room. The home has been professionally cleaned, and painted , ensuring a fresh and seamless move in.As you make your way upstairs, you’ll find a convenient 2-piece bathroom that leads to a bright open-concept living room and kitchen. The stylish kitchen boasts stunning granite countertops, perfect for meal prep and entertaining. Just off the kitchen, a door opens to your private patio, ideal for relaxing or hosting gatherings.On the second floor, enjoy two spacious bedrooms that offer comfort and versatility, along with a well-appointed 3-piece bathroom. The garage, equipped with a newer garage door (2024), accommodates one vehicle and provides ample storage space, while a large driveway allows room for a second vehicle.This property is perfectly situated close to parks, playgrounds, grocery stores, shops, and more, making it a fantastic choice for families. Don’t miss out on this wonderful opportunity—schedule your viewing today! (id:57810)
Property Details
|
MLS® Number
|
A2171194 |
|
Property Type
|
Single Family |
|
Neigbourhood
|
Windsong |
|
Community Name
|
Windsong |
|
AmenitiesNearBy
|
Park, Playground, Shopping |
|
ParkingSpaceTotal
|
2 |
|
Plan
|
0913779 |
Building
|
BathroomTotal
|
2 |
|
BedroomsAboveGround
|
2 |
|
BedroomsTotal
|
2 |
|
Appliances
|
Refrigerator, Dishwasher, Stove, Microwave Range Hood Combo, Washer & Dryer |
|
BasementType
|
None |
|
ConstructedDate
|
2010 |
|
ConstructionMaterial
|
Wood Frame |
|
ConstructionStyleAttachment
|
Attached |
|
CoolingType
|
None |
|
ExteriorFinish
|
Vinyl Siding |
|
FlooringType
|
Carpeted, Tile, Vinyl Plank |
|
FoundationType
|
Poured Concrete |
|
HalfBathTotal
|
1 |
|
HeatingFuel
|
Natural Gas |
|
HeatingType
|
Forced Air |
|
StoriesTotal
|
3 |
|
SizeInterior
|
1175.9 Sqft |
|
TotalFinishedArea
|
1175.9 Sqft |
|
Type
|
Row / Townhouse |
Parking
Land
|
Acreage
|
No |
|
FenceType
|
Not Fenced |
|
LandAmenities
|
Park, Playground, Shopping |
|
SizeFrontage
|
6.4 M |
|
SizeIrregular
|
92.10 |
|
SizeTotal
|
92.1 M2|0-4,050 Sqft |
|
SizeTotalText
|
92.1 M2|0-4,050 Sqft |
|
ZoningDescription
|
R-btb |
Rooms
| Level |
Type |
Length |
Width |
Dimensions |
|
Second Level |
2pc Bathroom |
|
|
2.75 Ft x 6.92 Ft |
|
Second Level |
Dining Room |
|
|
10.67 Ft x 6.33 Ft |
|
Second Level |
Kitchen |
|
|
8.92 Ft x 8.67 Ft |
|
Second Level |
Living Room |
|
|
11.75 Ft x 13.67 Ft |
|
Second Level |
Other |
|
|
9.25 Ft x 7.58 Ft |
|
Third Level |
4pc Bathroom |
|
|
8.17 Ft x 4.92 Ft |
|
Third Level |
Primary Bedroom |
|
|
10.58 Ft x 14.75 Ft |
|
Third Level |
Bedroom |
|
|
8.92 Ft x 10.75 Ft |
|
Main Level |
Foyer |
|
|
5.92 Ft x 4.92 Ft |
|
Main Level |
Laundry Room |
|
|
6.00 Ft x 8.75 Ft |
https://www.realtor.ca/real-estate/27576430/14-windstone-green-sw-airdrie-windsong




