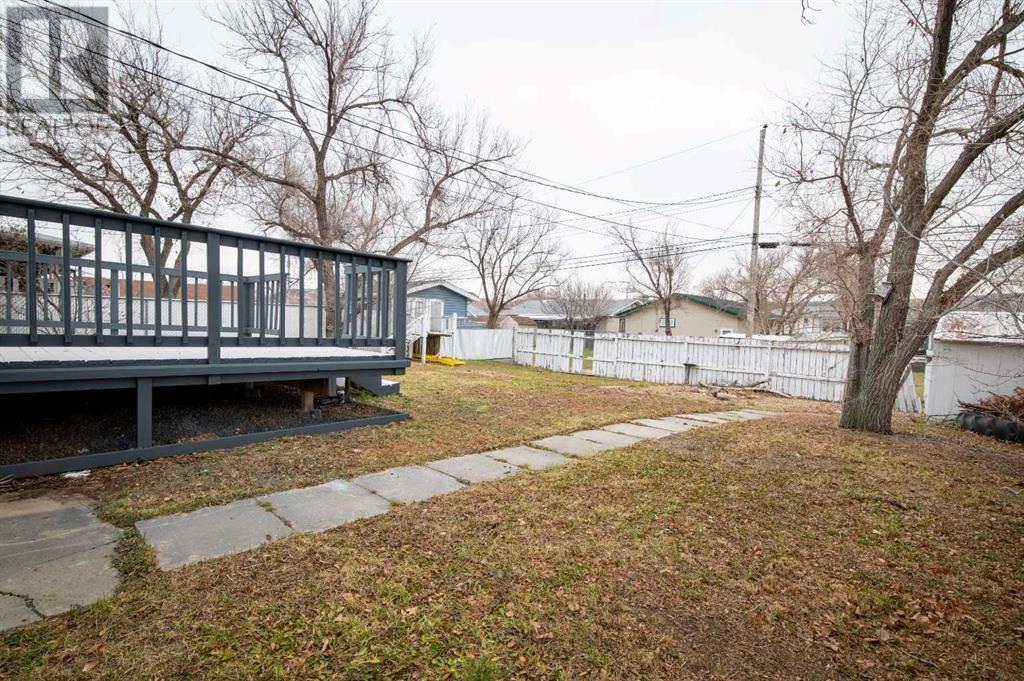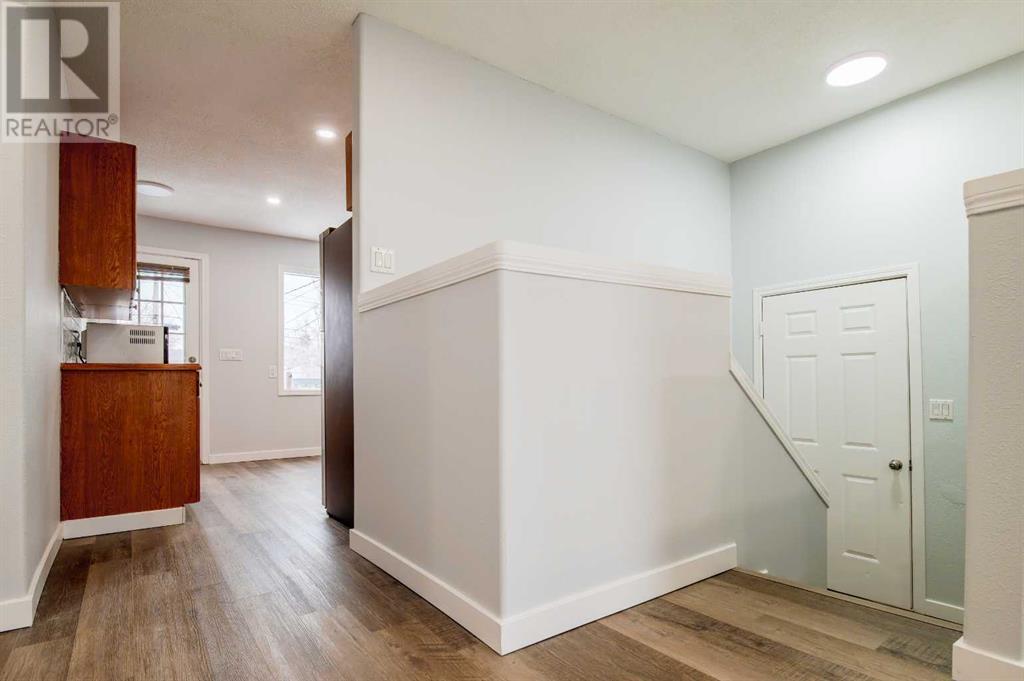3 Bedroom
2 Bathroom
952 ft2
Bungalow
None
Forced Air
$269,014
STOP THE CAR !!! Whether you are looking to expand your investment portfolio, looking for your first home or needing a bit more space. You won't want to miss out on this transformed Bungalow, located in the popular Subdivision of Greentree. This three bedroom, two bathroom home features a functional floorplan and has been renovated from top to bottom. It includes new carpet. modern recessed lighting, vinyl plank flooring, knockdown. ceilings, fresh paint, two renovated bathrooms, and a stainless steel kitchen appliance package for the chef in your family. The basement is waiting for your finishing touches and features a den, a large Family Room and additional space for storage. All this is located in a terrific neighbourhood only steps away from Greentree School and within walking distance to the grocery store and several other amenities. An added bonus is that Its only half a block from a large green-space area and the park. Drumheller is home to the infamous Royal Tyrrell Museum for dinosaur enthusiasts, the picturesque Badlands and the Rails to Trails walking/ biking path system. Take in a breath taking hike or go kayaking/ canoeing on the Red Deer River. So much to see and do. A great place to raise a family. Don’t wait book a showing today !! Quick Possession available !! (id:57810)
Property Details
|
MLS® Number
|
A2177545 |
|
Property Type
|
Single Family |
|
Community Name
|
Greentree |
|
Amenities Near By
|
Park, Playground, Schools, Shopping |
|
Features
|
Back Lane, No Animal Home, No Smoking Home |
|
Parking Space Total
|
3 |
|
Plan
|
4437jk |
|
Structure
|
Deck |
Building
|
Bathroom Total
|
2 |
|
Bedrooms Above Ground
|
3 |
|
Bedrooms Total
|
3 |
|
Appliances
|
Refrigerator, Dishwasher, Stove, Microwave, Hood Fan, Washer & Dryer |
|
Architectural Style
|
Bungalow |
|
Basement Development
|
Partially Finished |
|
Basement Type
|
Full (partially Finished) |
|
Constructed Date
|
1966 |
|
Construction Style Attachment
|
Detached |
|
Cooling Type
|
None |
|
Flooring Type
|
Concrete, Vinyl Plank |
|
Foundation Type
|
Poured Concrete |
|
Heating Fuel
|
Natural Gas |
|
Heating Type
|
Forced Air |
|
Stories Total
|
1 |
|
Size Interior
|
952 Ft2 |
|
Total Finished Area
|
952 Sqft |
|
Type
|
House |
Parking
Land
|
Acreage
|
No |
|
Fence Type
|
Partially Fenced |
|
Land Amenities
|
Park, Playground, Schools, Shopping |
|
Size Depth
|
33.53 M |
|
Size Frontage
|
15.24 M |
|
Size Irregular
|
5500.00 |
|
Size Total
|
5500 Sqft|4,051 - 7,250 Sqft |
|
Size Total Text
|
5500 Sqft|4,051 - 7,250 Sqft |
|
Zoning Description
|
Nd |
Rooms
| Level |
Type |
Length |
Width |
Dimensions |
|
Basement |
3pc Bathroom |
|
|
Measurements not available |
|
Basement |
Den |
|
|
12.00 Ft x 10.00 Ft |
|
Basement |
Storage |
|
|
16.00 Ft x 12.42 Ft |
|
Basement |
Family Room |
|
|
19.00 Ft x 12.42 Ft |
|
Basement |
Laundry Room |
|
|
12.00 Ft x 14.00 Ft |
|
Main Level |
4pc Bathroom |
|
|
Measurements not available |
|
Main Level |
Other |
|
|
13.42 Ft x 12.42 Ft |
|
Main Level |
Bedroom |
|
|
8.00 Ft x 10.00 Ft |
|
Main Level |
Bedroom |
|
|
8.00 Ft x 10.00 Ft |
|
Main Level |
Primary Bedroom |
|
|
10.00 Ft x 13.42 Ft |
|
Main Level |
Living Room |
|
|
13.42 Ft x 17.00 Ft |
https://www.realtor.ca/real-estate/27619928/14-spruce-drive-drumheller-greentree



















































