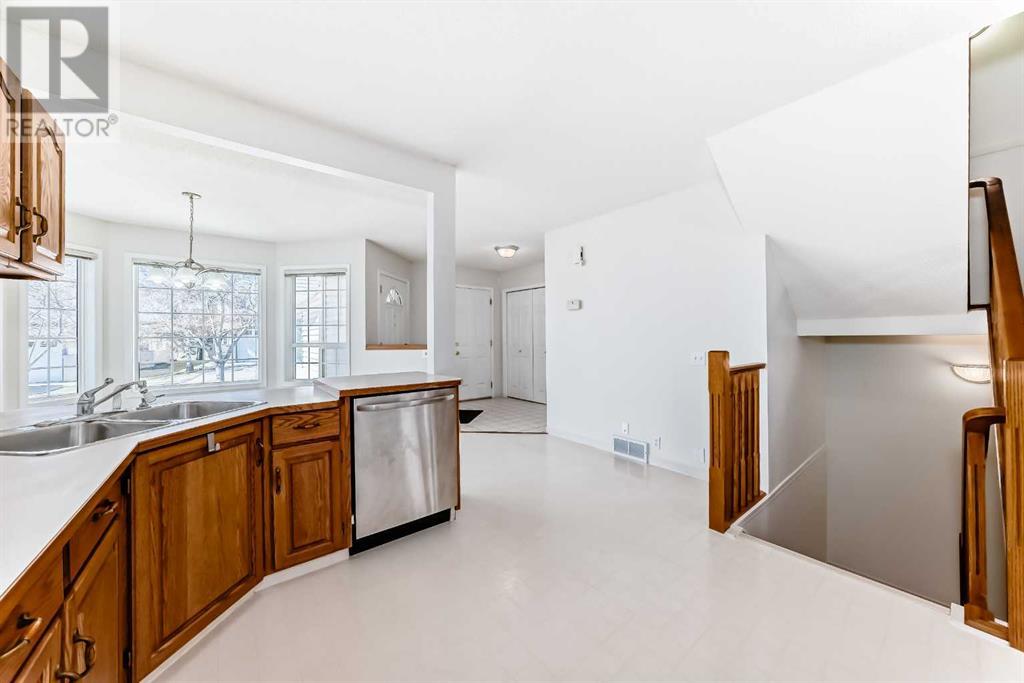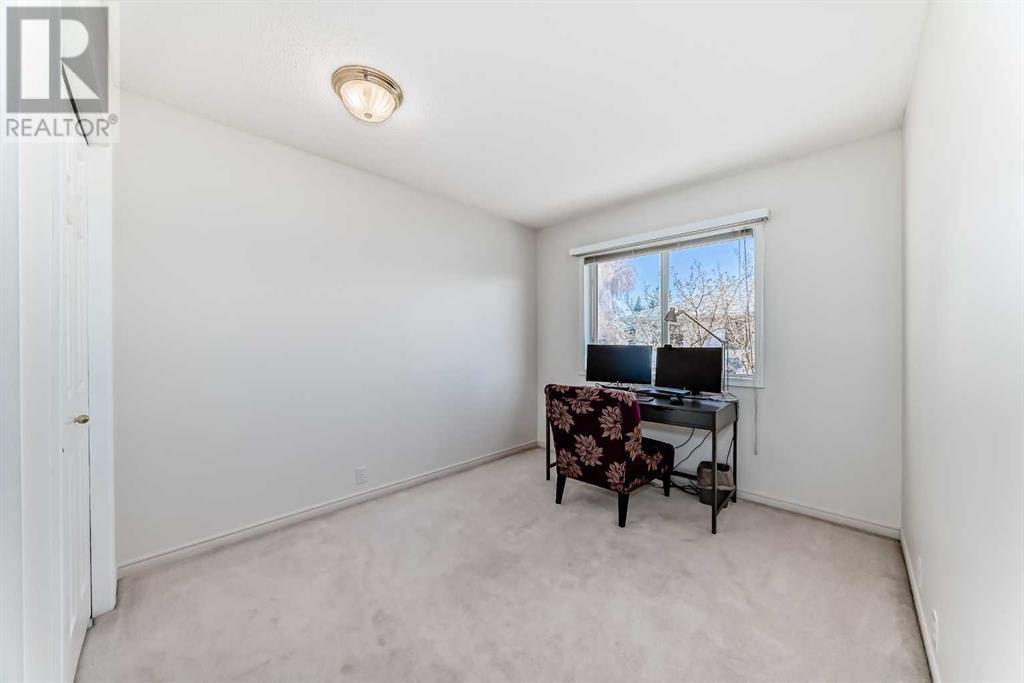14 Silvergrove Close Nw Calgary, Alberta T3B 5R4
$499,900Maintenance, Common Area Maintenance, Insurance, Property Management, Reserve Fund Contributions
$465 Monthly
Maintenance, Common Area Maintenance, Insurance, Property Management, Reserve Fund Contributions
$465 MonthlyWelcome to this beautiful home at 14 Silvergrove Close NW. This spacious townhome is perfectly situated for easy access to Crowchild, Crowfoot Crossing, Market Mall, the University of Calgary, and the Foothills/Children’s Hospital. Prime location in the city. At nearly 1,500 square feet, excluding the unfinished basement, this layout is ready for you to add your personal touches. The rooms are generously sized, and with only one shared wall, the home is filled with natural light due to its numerous windows. Well-maintained, which makes it move-in ready. The complex is well-managed and comfortable, featuring mature trees, friendly neighbours, and plenty of parking for your guests. Your new home features an oversized single-car garage and a full-length driveway providing additional parking. Reach out for a private showing today. (id:57810)
Property Details
| MLS® Number | A2216416 |
| Property Type | Single Family |
| Neigbourhood | Silver Springs |
| Community Name | Silver Springs |
| Amenities Near By | Playground, Schools, Shopping |
| Features | Parking |
| Parking Space Total | 2 |
| Plan | 9510023 |
| Structure | Deck |
Building
| Bathroom Total | 3 |
| Bedrooms Above Ground | 3 |
| Bedrooms Total | 3 |
| Appliances | Refrigerator, Dishwasher, Hood Fan, Washer & Dryer |
| Basement Development | Unfinished |
| Basement Type | Full (unfinished) |
| Constructed Date | 1994 |
| Construction Material | Poured Concrete, Wood Frame |
| Construction Style Attachment | Attached |
| Cooling Type | None |
| Exterior Finish | Concrete |
| Flooring Type | Carpeted, Ceramic Tile, Linoleum |
| Foundation Type | Poured Concrete |
| Half Bath Total | 1 |
| Heating Fuel | Natural Gas |
| Heating Type | Central Heating |
| Stories Total | 2 |
| Size Interior | 1,490 Ft2 |
| Total Finished Area | 1489.8 Sqft |
| Type | Row / Townhouse |
Parking
| Attached Garage | 1 |
Land
| Acreage | No |
| Fence Type | Not Fenced |
| Land Amenities | Playground, Schools, Shopping |
| Size Total Text | Unknown |
| Zoning Description | M-cg |
Rooms
| Level | Type | Length | Width | Dimensions |
|---|---|---|---|---|
| Second Level | Bedroom | 10.42 Ft x 9.42 Ft | ||
| Second Level | Bedroom | 9.33 Ft x 12.83 Ft | ||
| Second Level | 4pc Bathroom | 6.08 Ft x 7.75 Ft | ||
| Second Level | Primary Bedroom | 16.08 Ft x 12.17 Ft | ||
| Second Level | Other | 6.58 Ft x 7.25 Ft | ||
| Second Level | 4pc Bathroom | 6.58 Ft x 7.83 Ft | ||
| Basement | Other | 34.67 Ft x 18.33 Ft | ||
| Basement | Other | 7.33 Ft x 10.50 Ft | ||
| Main Level | Other | 8.17 Ft x 9.17 Ft | ||
| Main Level | 2pc Bathroom | 6.67 Ft x 5.83 Ft | ||
| Main Level | Dining Room | 9.92 Ft x 11.67 Ft | ||
| Main Level | Kitchen | 12.25 Ft x 7.25 Ft | ||
| Main Level | Living Room | 12.50 Ft x 19.08 Ft | ||
| Main Level | Other | 8.00 Ft x 10.08 Ft |
https://www.realtor.ca/real-estate/28254372/14-silvergrove-close-nw-calgary-silver-springs
Contact Us
Contact us for more information







































