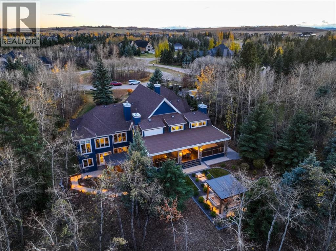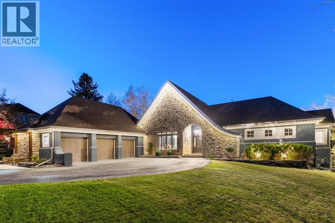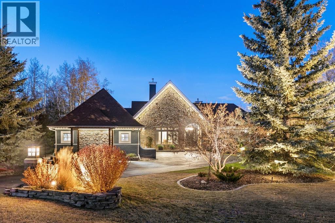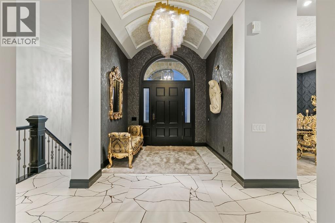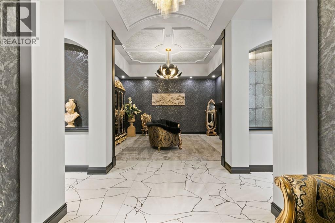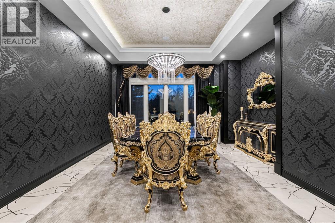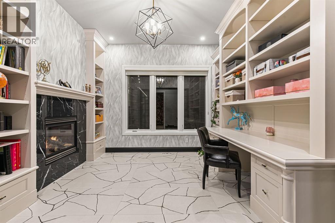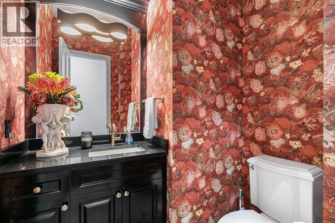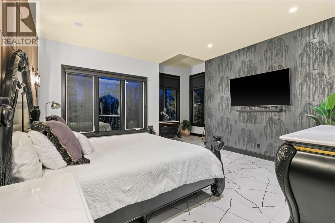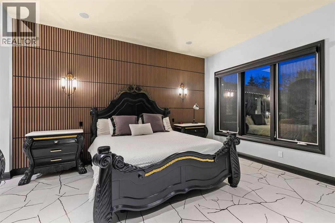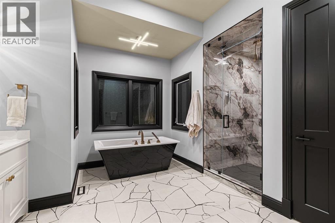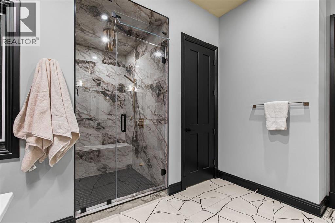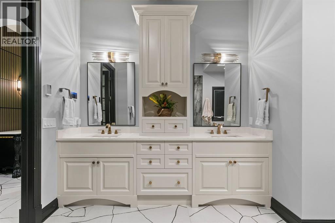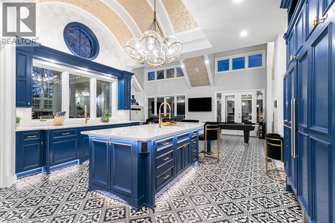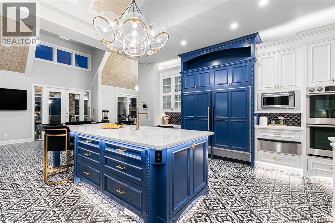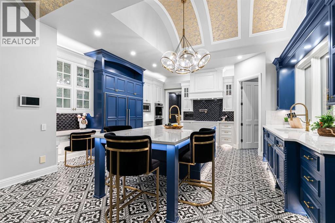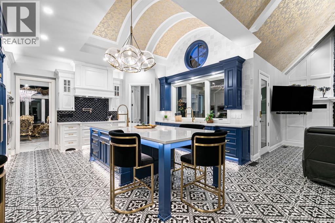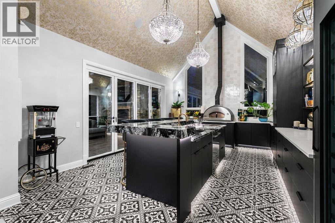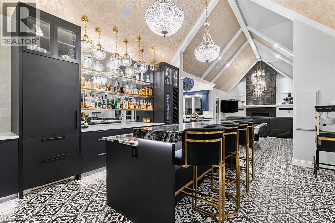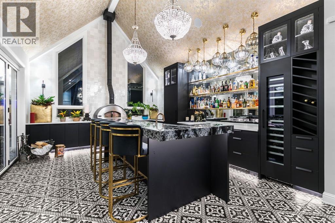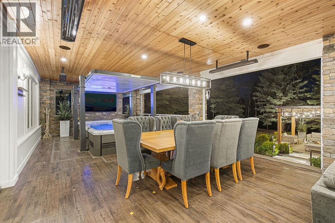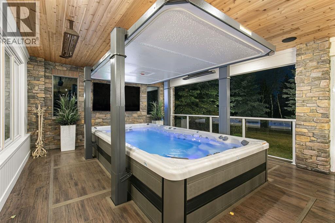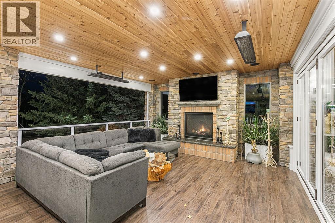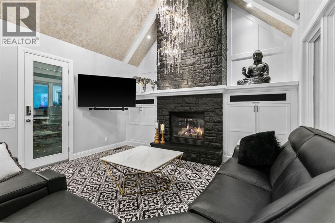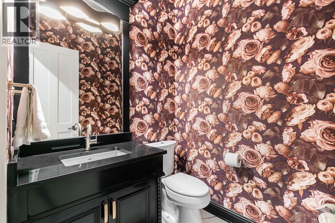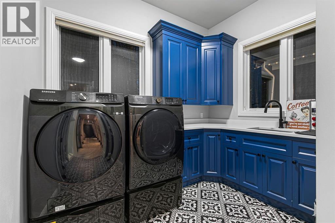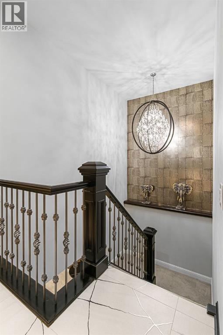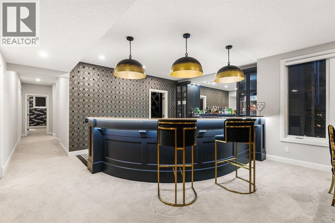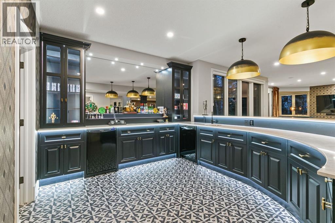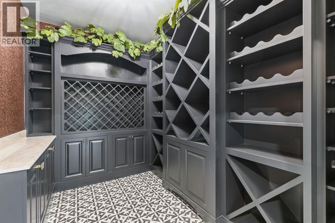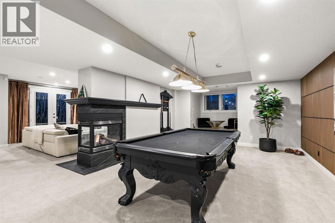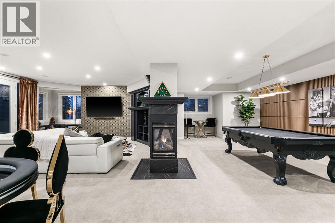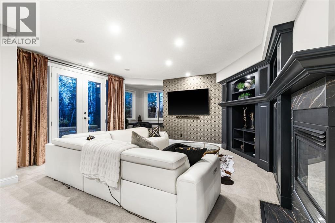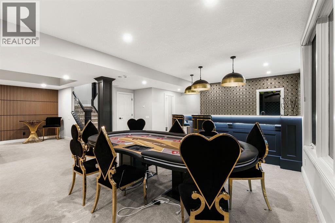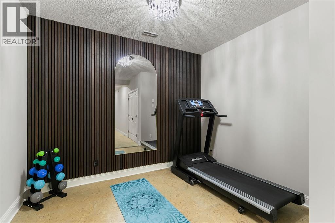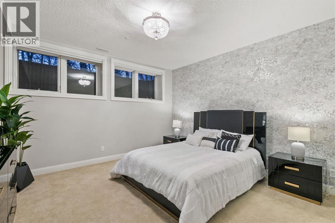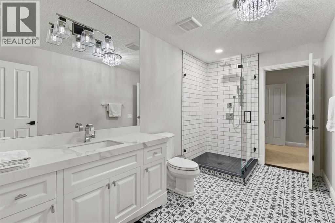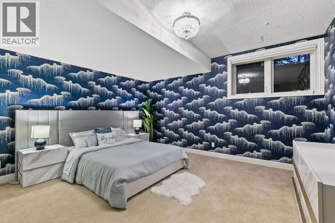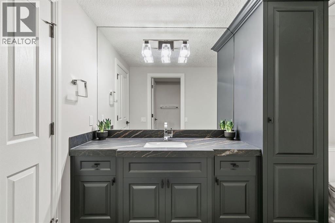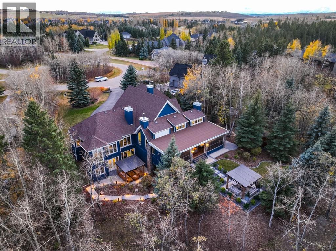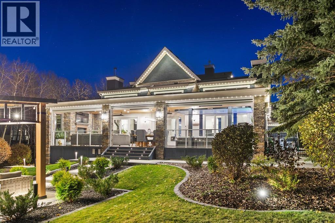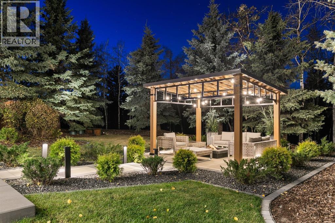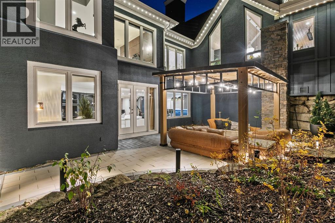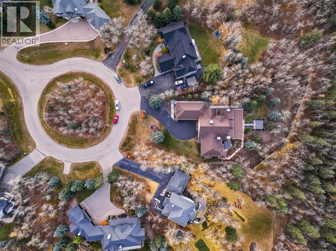3 Bedroom
5 Bathroom
3,270 ft2
Bungalow
Fireplace
Central Air Conditioning
Forced Air
$3,499,000
Welcome to this stunning executive bungalow located on one of the most coveted streets in Pinehurst, just south of Calgary and backing the Heritage Pointe Golf Course wooded area. Completely renovated from top to bottom, this exceptional residence offers over 6,200 sq. ft. of luxurious developed living space designed for both comfort and entertaining. Set on a private .86-acre treed lot, the home features an incredible outdoor oasis complete with a three-season room, accessible by acordian doors, a swim spa, and multiple spaces to relax or host gatherings surrounded by nature. Inside, the open-concept design showcases high-end finishes, soaring vaulted ceilings, and expansive windows that fill the home with natural light and frame stunning views of the professionally landscaped grounds. The chef-inspired kitchen is equipped with premium appliances, perfect for culinary enthusiasts, while the full bar on the main floor makes entertaining effortless, including a wood burning pizza oven. The walkout basement extends the living space with additional areas for recreation, wet bar, added storage, fitness, or relaxation. Also offering an oversized heated triple garage, underground sprinklers, fenced dog run, and every convenience you could ask for. Every detail has been thoughtfully crafted, creating an elegant, modern retreat that perfectly balances sophistication, warmth, and functionality—an absolute entertainer’s dream in one of the most prestigious communities south of Calgary. (id:57810)
Property Details
|
MLS® Number
|
A2268078 |
|
Property Type
|
Single Family |
|
Neigbourhood
|
Pinehurst |
|
Community Name
|
Pinehurst |
|
Amenities Near By
|
Shopping |
|
Features
|
Cul-de-sac, Treed, French Door, Closet Organizers, Gas Bbq Hookup |
|
Parking Space Total
|
10 |
|
Plan
|
0213321 |
|
Structure
|
Dog Run - Fenced In |
Building
|
Bathroom Total
|
5 |
|
Bedrooms Above Ground
|
1 |
|
Bedrooms Below Ground
|
2 |
|
Bedrooms Total
|
3 |
|
Appliances
|
Washer, Refrigerator, Dishwasher, Oven, Dryer, Microwave, Freezer, Window Coverings, Cooktop - Induction |
|
Architectural Style
|
Bungalow |
|
Basement Development
|
Finished |
|
Basement Features
|
Walk Out |
|
Basement Type
|
Full (finished) |
|
Constructed Date
|
2005 |
|
Construction Style Attachment
|
Detached |
|
Cooling Type
|
Central Air Conditioning |
|
Exterior Finish
|
Stone, Stucco |
|
Fireplace Present
|
Yes |
|
Fireplace Total
|
5 |
|
Flooring Type
|
Carpeted, Tile |
|
Foundation Type
|
Poured Concrete |
|
Half Bath Total
|
2 |
|
Heating Type
|
Forced Air |
|
Stories Total
|
1 |
|
Size Interior
|
3,270 Ft2 |
|
Total Finished Area
|
3269.96 Sqft |
|
Type
|
House |
Parking
Land
|
Acreage
|
No |
|
Fence Type
|
Fence |
|
Land Amenities
|
Shopping |
|
Sewer
|
Septic Field, Septic Tank |
|
Size Frontage
|
21.89 M |
|
Size Irregular
|
0.86 |
|
Size Total
|
0.86 Ac|32,670 - 43,559 Sqft (3/4 - 1 Ac) |
|
Size Total Text
|
0.86 Ac|32,670 - 43,559 Sqft (3/4 - 1 Ac) |
|
Zoning Description
|
Rc |
Rooms
| Level |
Type |
Length |
Width |
Dimensions |
|
Basement |
Exercise Room |
|
|
10.83 Ft x 7.75 Ft |
|
Basement |
Family Room |
|
|
14.83 Ft x 16.17 Ft |
|
Basement |
Recreational, Games Room |
|
|
23.83 Ft x 14.50 Ft |
|
Basement |
Wine Cellar |
|
|
10.25 Ft x 6.75 Ft |
|
Basement |
Bedroom |
|
|
17.00 Ft x 14.75 Ft |
|
Basement |
Bedroom |
|
|
13.33 Ft x 13.75 Ft |
|
Basement |
3pc Bathroom |
|
|
12.25 Ft x 10.42 Ft |
|
Basement |
3pc Bathroom |
|
|
7.25 Ft x 13.00 Ft |
|
Main Level |
Kitchen |
|
|
17.83 Ft x 17.08 Ft |
|
Main Level |
Dining Room |
|
|
16.00 Ft x 15.67 Ft |
|
Main Level |
Den |
|
|
12.33 Ft x 13.00 Ft |
|
Main Level |
Living Room |
|
|
28.50 Ft x 15.00 Ft |
|
Main Level |
Living Room |
|
|
17.00 Ft x 16.00 Ft |
|
Main Level |
Primary Bedroom |
|
|
15.42 Ft x 17.00 Ft |
|
Main Level |
2pc Bathroom |
|
|
6.00 Ft x 6.33 Ft |
|
Main Level |
6pc Bathroom |
|
|
13.42 Ft x 16.67 Ft |
|
Main Level |
2pc Bathroom |
|
|
6.25 Ft x 5.42 Ft |
https://www.realtor.ca/real-estate/29061227/14-pinehurst-drive-rural-foothills-county-pinehurst
