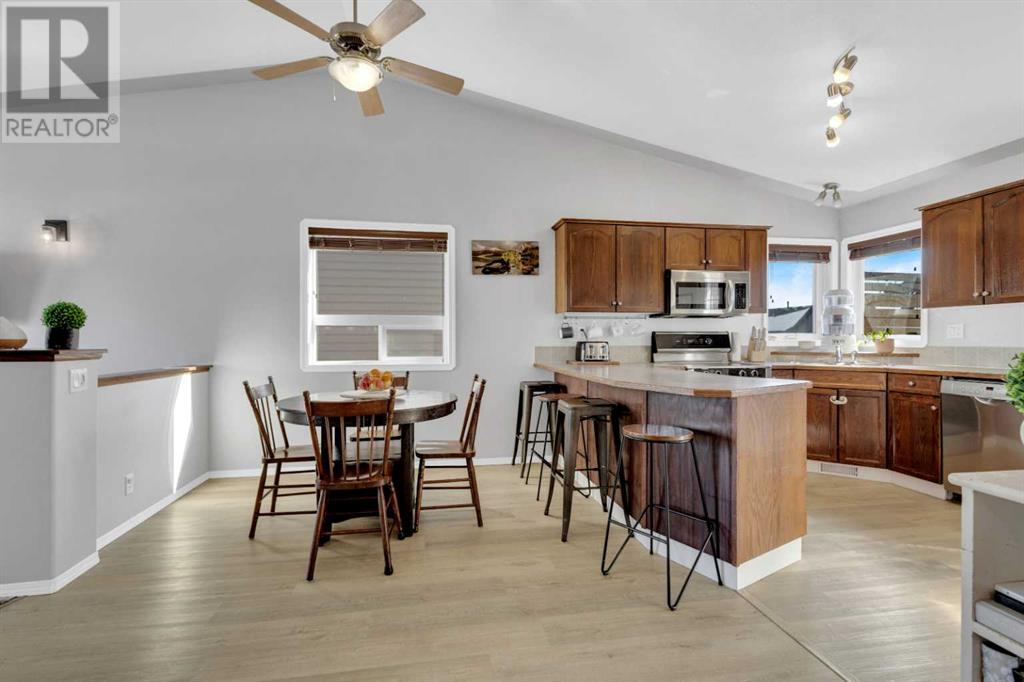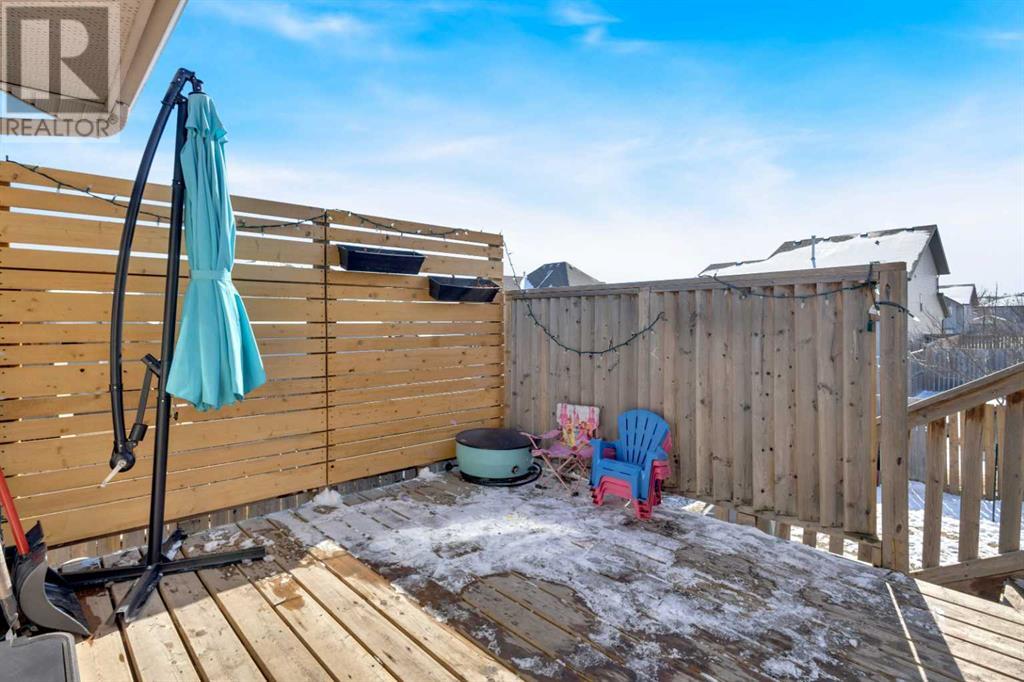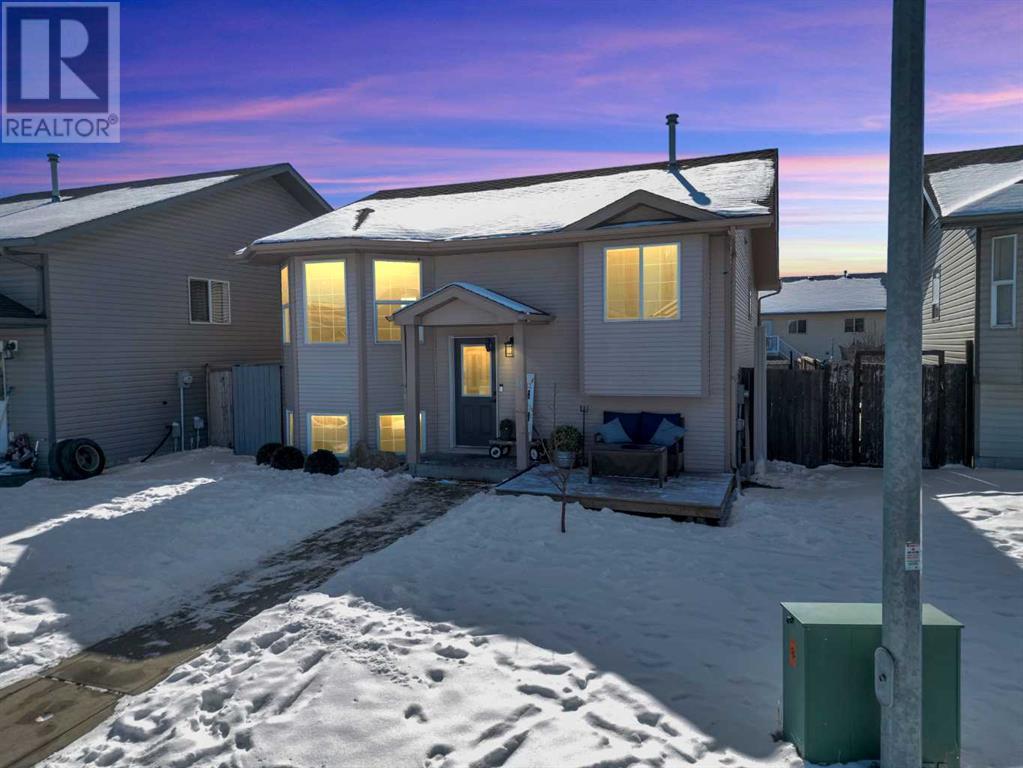4 Bedroom
2 Bathroom
1,135 ft2
Bi-Level
None
Forced Air
$389,900
Beautiful home located at the end of a family oriented close. This fully finished bi-level has the perfect floor plan for a growing family. The main floor features an open concept floor plan which includes vaulted ceilings in the living room, dining room and kitchen area. Plus there are 3 bedrooms! Off the kitchen is a garden door to the deck which has a privacy screen and a children’s slide off the deck for added fun! The yard is fenced in, ready for your animals too! There’s also a 4pc. Bathroom on the main floor. The basement has another bedroom, a den with barn doors- could be used as another bedroom is necessary but makes the perfect home office or toy storage area! There’s also another 4pc. bathroom, spacious family area, laundry & storage. The south side of the shingles were replaced in August of 2023. (id:57810)
Property Details
|
MLS® Number
|
A2201872 |
|
Property Type
|
Single Family |
|
Community Name
|
Hewlett Park |
|
Amenities Near By
|
Park, Schools, Shopping, Water Nearby |
|
Community Features
|
Lake Privileges |
|
Features
|
Cul-de-sac, Back Lane |
|
Parking Space Total
|
2 |
|
Plan
|
0326179 |
|
Structure
|
Deck, See Remarks |
Building
|
Bathroom Total
|
2 |
|
Bedrooms Above Ground
|
3 |
|
Bedrooms Below Ground
|
1 |
|
Bedrooms Total
|
4 |
|
Appliances
|
Refrigerator, Dishwasher, Stove, Microwave, Window Coverings |
|
Architectural Style
|
Bi-level |
|
Basement Development
|
Finished |
|
Basement Type
|
Full (finished) |
|
Constructed Date
|
2005 |
|
Construction Style Attachment
|
Detached |
|
Cooling Type
|
None |
|
Exterior Finish
|
Vinyl Siding |
|
Flooring Type
|
Carpeted, Vinyl Plank |
|
Foundation Type
|
Poured Concrete |
|
Heating Fuel
|
Natural Gas |
|
Heating Type
|
Forced Air |
|
Size Interior
|
1,135 Ft2 |
|
Total Finished Area
|
1134.54 Sqft |
|
Type
|
House |
Parking
Land
|
Acreage
|
No |
|
Fence Type
|
Fence |
|
Land Amenities
|
Park, Schools, Shopping, Water Nearby |
|
Size Depth
|
32.48 M |
|
Size Frontage
|
11.62 M |
|
Size Irregular
|
3858.00 |
|
Size Total
|
3858 Sqft|0-4,050 Sqft |
|
Size Total Text
|
3858 Sqft|0-4,050 Sqft |
|
Zoning Description
|
R5 |
Rooms
| Level |
Type |
Length |
Width |
Dimensions |
|
Basement |
Recreational, Games Room |
|
|
25.92 Ft x 24.33 Ft |
|
Basement |
Bedroom |
|
|
9.92 Ft x 14.92 Ft |
|
Basement |
Office |
|
|
12.08 Ft x 8.58 Ft |
|
Basement |
Laundry Room |
|
|
8.25 Ft x 14.83 Ft |
|
Basement |
4pc Bathroom |
|
|
6.83 Ft x 7.17 Ft |
|
Main Level |
Living Room |
|
|
10.83 Ft x 14.42 Ft |
|
Main Level |
Kitchen |
|
|
13.67 Ft x 9.67 Ft |
|
Main Level |
Dining Room |
|
|
11.33 Ft x 9.50 Ft |
|
Main Level |
Primary Bedroom |
|
|
12.92 Ft x 13.08 Ft |
|
Main Level |
Bedroom |
|
|
9.92 Ft x 11.33 Ft |
|
Main Level |
Bedroom |
|
|
12.75 Ft x 11.08 Ft |
|
Main Level |
4pc Bathroom |
|
|
9.83 Ft x 5.25 Ft |
https://www.realtor.ca/real-estate/28040342/14-hansen-close-sylvan-lake-hewlett-park



































