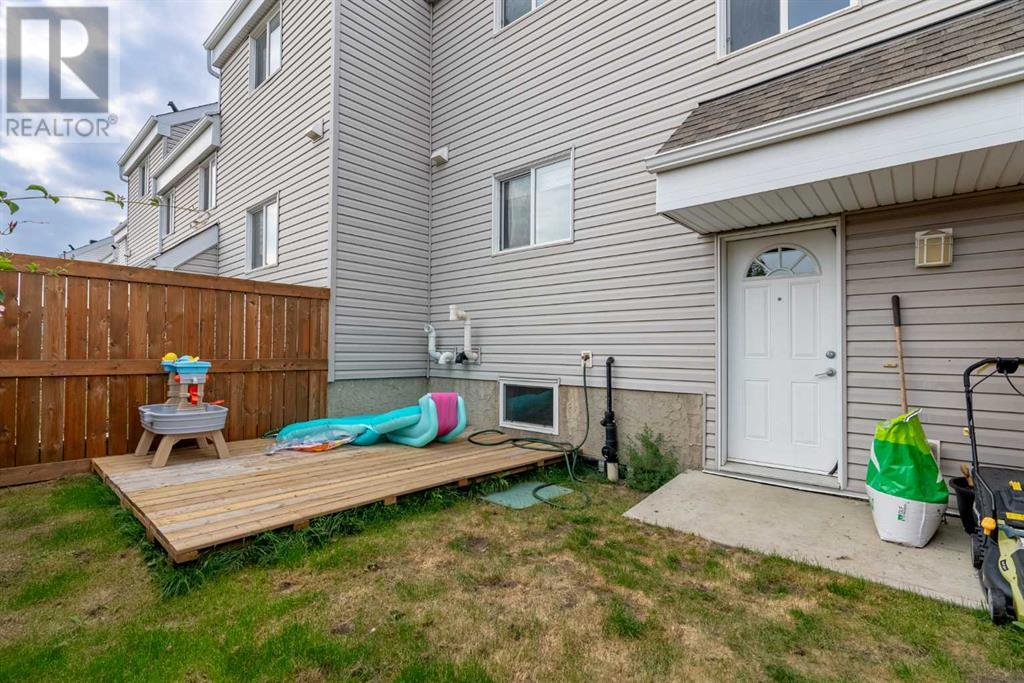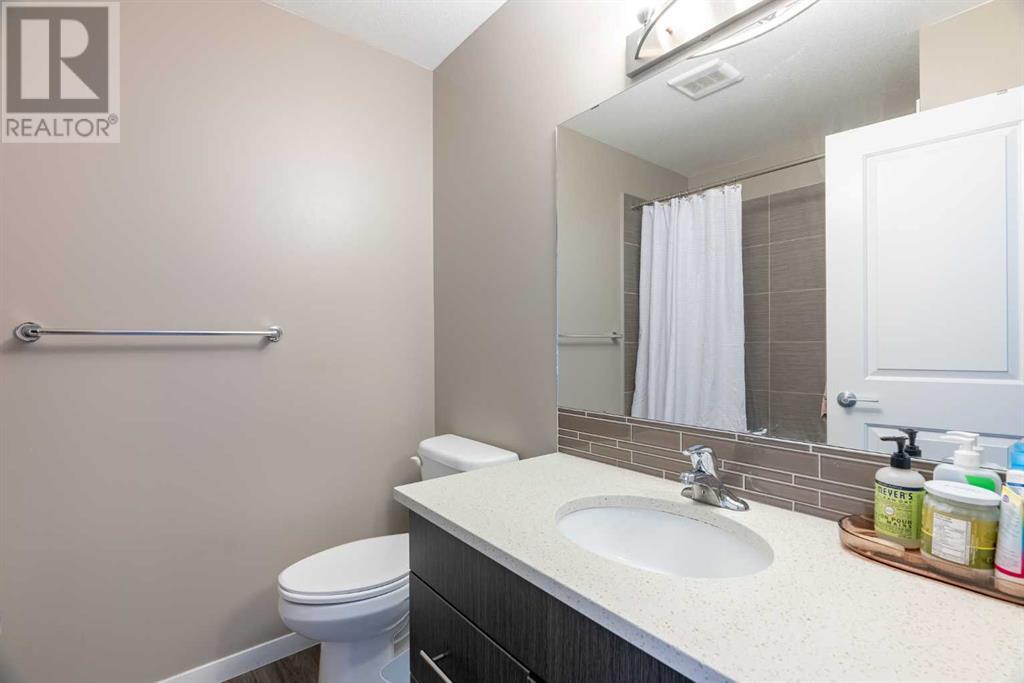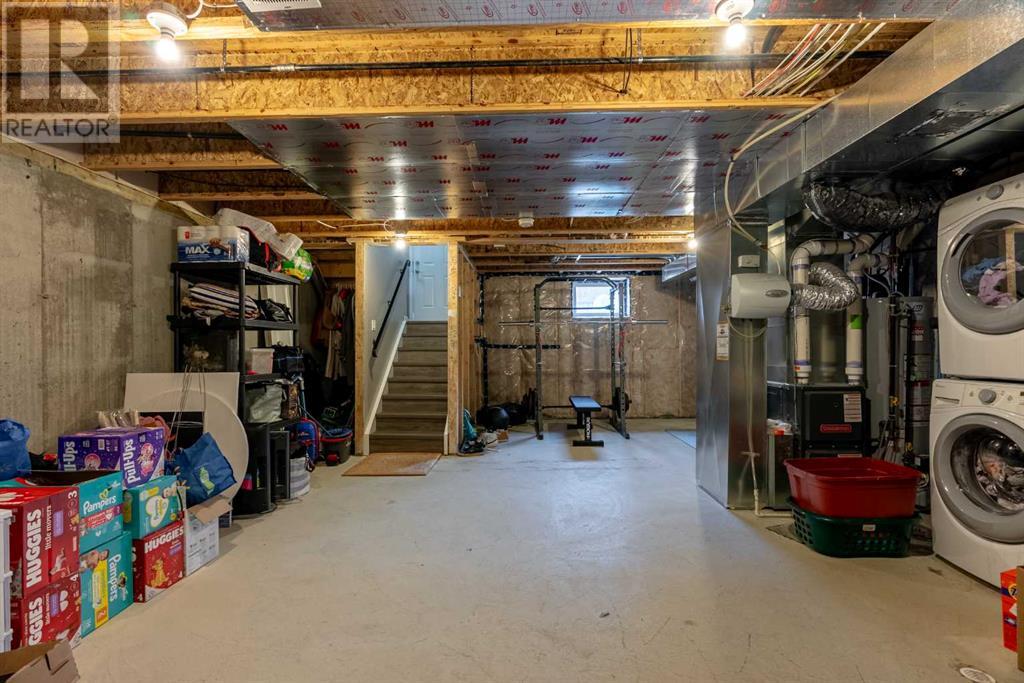14, 711 Beacon Hill Drive Drive Fort Mcmurray, Alberta T9H 3R5
$224,000Maintenance, Insurance, Ground Maintenance
$319 Monthly
Maintenance, Insurance, Ground Maintenance
$319 MonthlyTown House Condo located in Beacon Hill. Southridge Townhome Condos. A 2016 rebuild. 3 bedroom, 1 bath, 2 storey townhome, Upgraded Luxury Vinyl Plank flooring, Quartz counter tops. The main floor features a spacious kitchen with upgraded appliances, Grey kitchen cabinetry topped with gorgeous quartz counters and back splash. The living room is large for those family gatherings. Dinning room is beside the living room so you can have the entire family in one area. The back entry leads to a landscaped fully fenced backyard. On the 2nd level you will find 3 good sized bedrooms and a upgraded 4-piece bathroom with quartz countertop. The Primary bedroom will fit a King-sized bedroom set and has a large double closet. There are two additional bedrooms that complete this level. The basement is un-finished leaving a whole area for storage or a play area for the kids. Laundry is located in the basement. 1 car parking at the front of the home. Visitor parking is directly across from this unit. (id:57810)
Property Details
| MLS® Number | A2158614 |
| Property Type | Single Family |
| Community Name | Beacon Hill |
| Amenities Near By | Park, Playground, Recreation Nearby, Schools, Shopping |
| Community Features | Pets Allowed, Pets Allowed With Restrictions |
| Parking Space Total | 1 |
| Plan | 7521170 |
| Structure | None |
Building
| Bathroom Total | 1 |
| Bedrooms Above Ground | 3 |
| Bedrooms Total | 3 |
| Appliances | Refrigerator, Dishwasher, Stove, Microwave Range Hood Combo, Washer/dryer Stack-up |
| Basement Development | Unfinished |
| Basement Type | Full (unfinished) |
| Constructed Date | 2016 |
| Construction Style Attachment | Attached |
| Cooling Type | None |
| Exterior Finish | Vinyl Siding |
| Flooring Type | Carpeted, Vinyl |
| Foundation Type | Poured Concrete |
| Heating Fuel | Natural Gas |
| Heating Type | Forced Air |
| Stories Total | 2 |
| Size Interior | 1,051 Ft2 |
| Total Finished Area | 1050.83 Sqft |
| Type | Row / Townhouse |
Parking
| Parking Pad |
Land
| Acreage | No |
| Fence Type | Fence |
| Land Amenities | Park, Playground, Recreation Nearby, Schools, Shopping |
| Landscape Features | Lawn |
| Size Total Text | Unknown |
| Zoning Description | R3 |
Rooms
| Level | Type | Length | Width | Dimensions |
|---|---|---|---|---|
| Second Level | 4pc Bathroom | 6.33 Ft x 7.17 Ft | ||
| Second Level | Bedroom | 9.58 Ft x 6.50 Ft | ||
| Second Level | Bedroom | 10.00 Ft x 11.50 Ft | ||
| Second Level | Primary Bedroom | 9.08 Ft x 13.58 Ft | ||
| Basement | Other | 19.25 Ft x 13.58 Ft | ||
| Main Level | Dining Room | 12.50 Ft x 6.50 Ft | ||
| Main Level | Kitchen | 12.42 Ft x 10.67 Ft | ||
| Main Level | Living Room | 14.67 Ft x 10.50 Ft |
https://www.realtor.ca/real-estate/27316487/14-711-beacon-hill-drive-drive-fort-mcmurray-beacon-hill
Contact Us
Contact us for more information


























