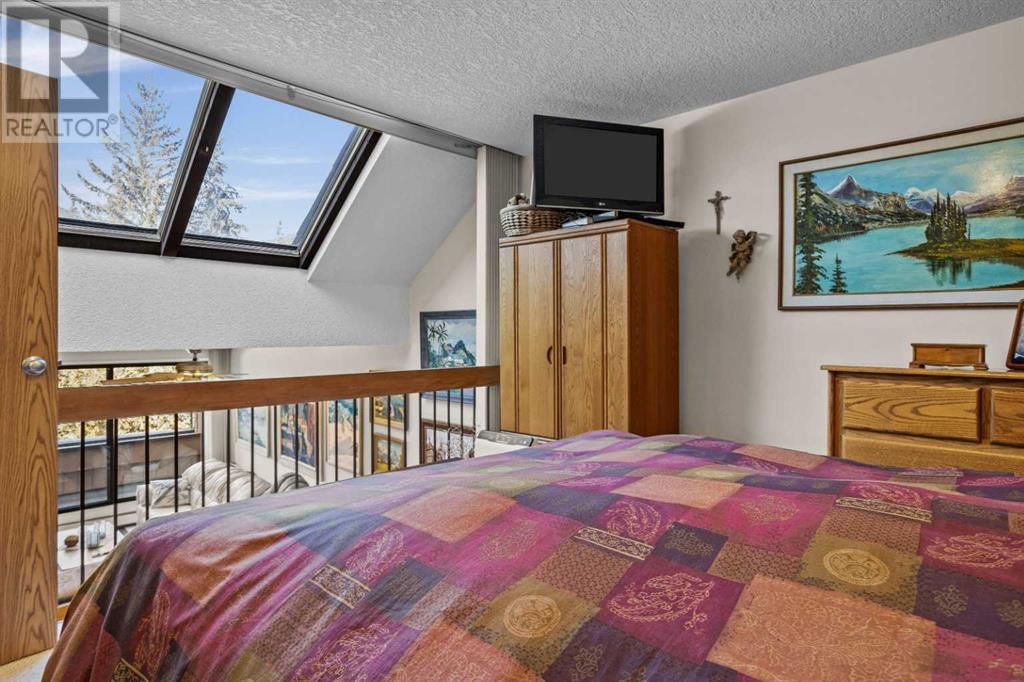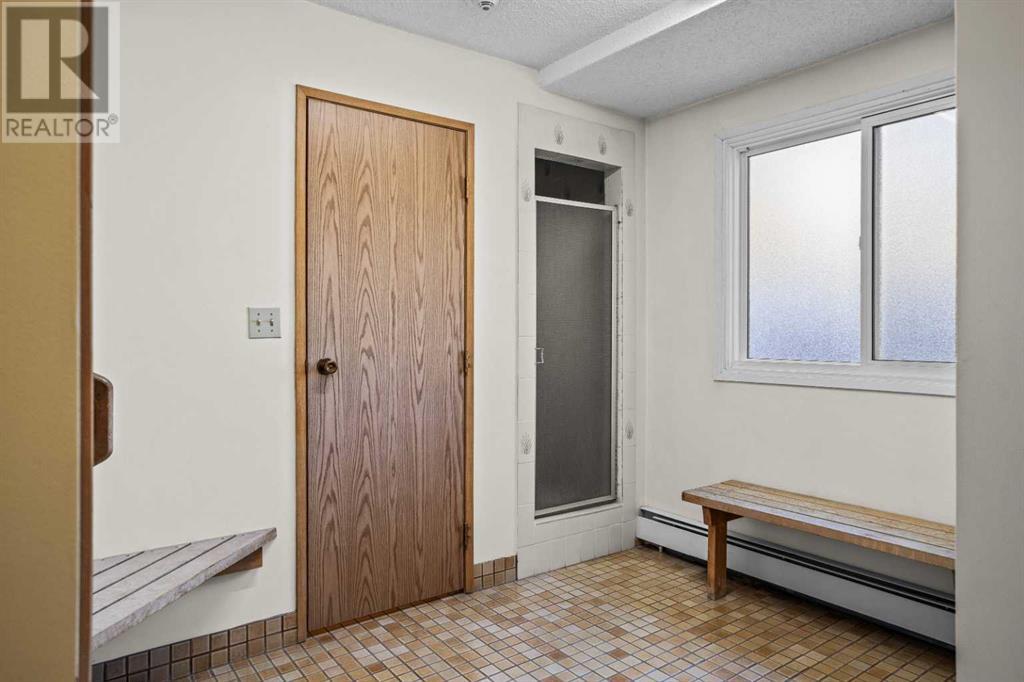14, 404 Squirrel Street Banff, Alberta T1L 1E3
$645,000Maintenance, Common Area Maintenance, Heat, Insurance, Ground Maintenance, Reserve Fund Contributions, Sewer, Water
$547.72 Monthly
Maintenance, Common Area Maintenance, Heat, Insurance, Ground Maintenance, Reserve Fund Contributions, Sewer, Water
$547.72 MonthlyTop Floor, Spacious, Bright, Open Loft Style Condo with Amazing Mountain Views! This well cared for home has been tastefully upgraded and includes granite counter tops with tiled backsplash, updated appliances with Bosch dishwasher, cozy wood burning fireplace, large west facing balcony, skylights, wood railings and details, spa inspired main bathroom with walk-in shower, common room with dry sauna and shower, and secure heated underground parking and storage room. Norquay View Manor is a well cared for and managed complex which is primarily owner occupied and centrally located, just a 5 minute walk from downtown Banff! (id:57810)
Property Details
| MLS® Number | A2189227 |
| Property Type | Single Family |
| Amenities Near By | Schools, Shopping |
| Community Features | Pets Not Allowed |
| Features | See Remarks, No Animal Home, No Smoking Home, Parking |
| Parking Space Total | 1 |
| Plan | 8211599 |
Building
| Bathroom Total | 1 |
| Bedrooms Above Ground | 1 |
| Bedrooms Total | 1 |
| Appliances | Refrigerator, Dishwasher, Stove, Microwave, Window Coverings, Washer & Dryer |
| Architectural Style | Low Rise |
| Basement Type | None |
| Constructed Date | 1982 |
| Construction Material | Wood Frame |
| Construction Style Attachment | Attached |
| Cooling Type | None |
| Fire Protection | Smoke Detectors |
| Fireplace Present | Yes |
| Fireplace Total | 1 |
| Flooring Type | Carpeted, Ceramic Tile |
| Foundation Type | Poured Concrete |
| Heating Fuel | Natural Gas |
| Heating Type | Central Heating, Hot Water, Other |
| Stories Total | 3 |
| Size Interior | 828 Ft2 |
| Total Finished Area | 828 Sqft |
| Type | Apartment |
| Utility Water | Municipal Water |
Parking
| Concrete | |
| Underground |
Land
| Acreage | No |
| Fence Type | Fence |
| Land Amenities | Schools, Shopping |
| Sewer | Municipal Sewage System |
| Size Total Text | Unknown |
| Zoning Description | Rsc: Squirrel Cougar Dist. |
Rooms
| Level | Type | Length | Width | Dimensions |
|---|---|---|---|---|
| Second Level | Primary Bedroom | 11.58 Ft x 12.42 Ft | ||
| Second Level | 3pc Bathroom | 5.00 Ft x 7.83 Ft | ||
| Lower Level | Kitchen | 10.08 Ft x 5.33 Ft | ||
| Lower Level | Dining Room | 15.92 Ft x 9.50 Ft | ||
| Main Level | Living Room | 15.67 Ft x 19.08 Ft |
https://www.realtor.ca/real-estate/27827112/14-404-squirrel-street-banff
Contact Us
Contact us for more information



































