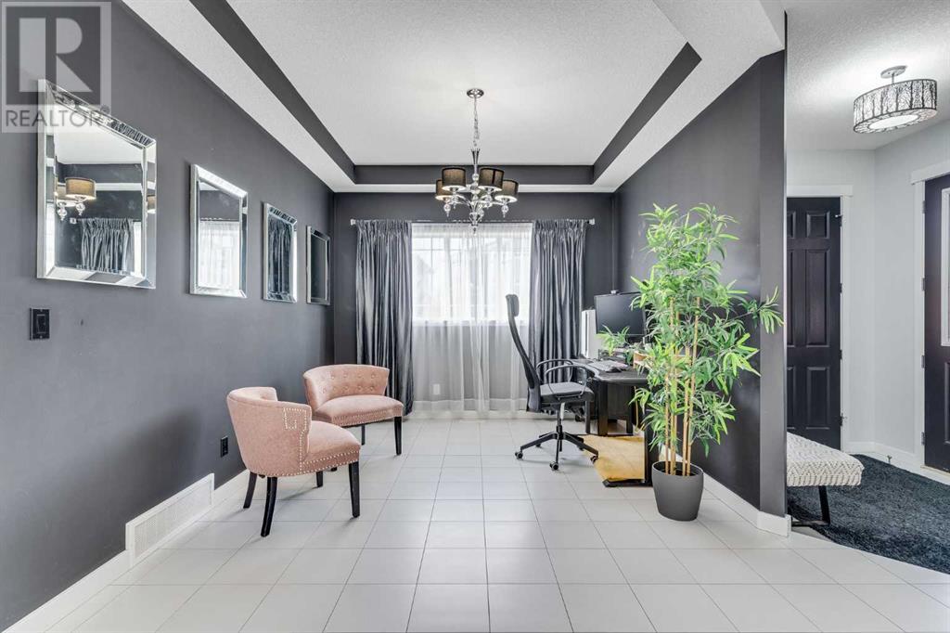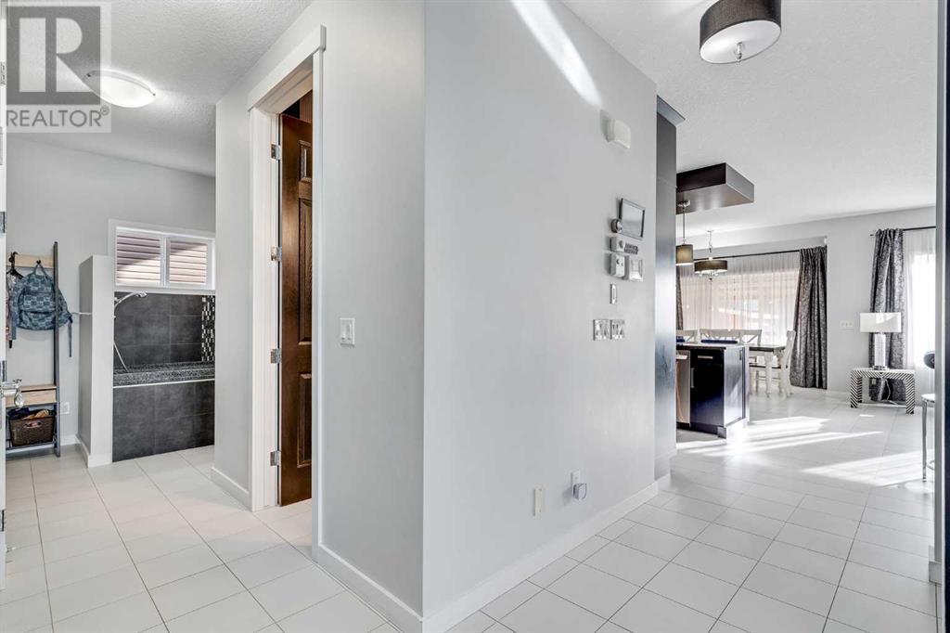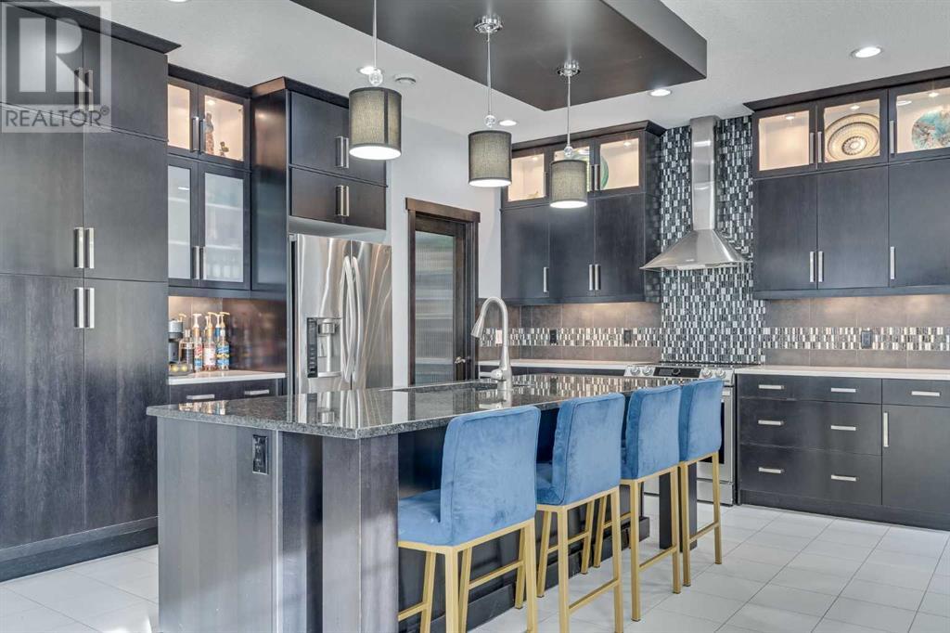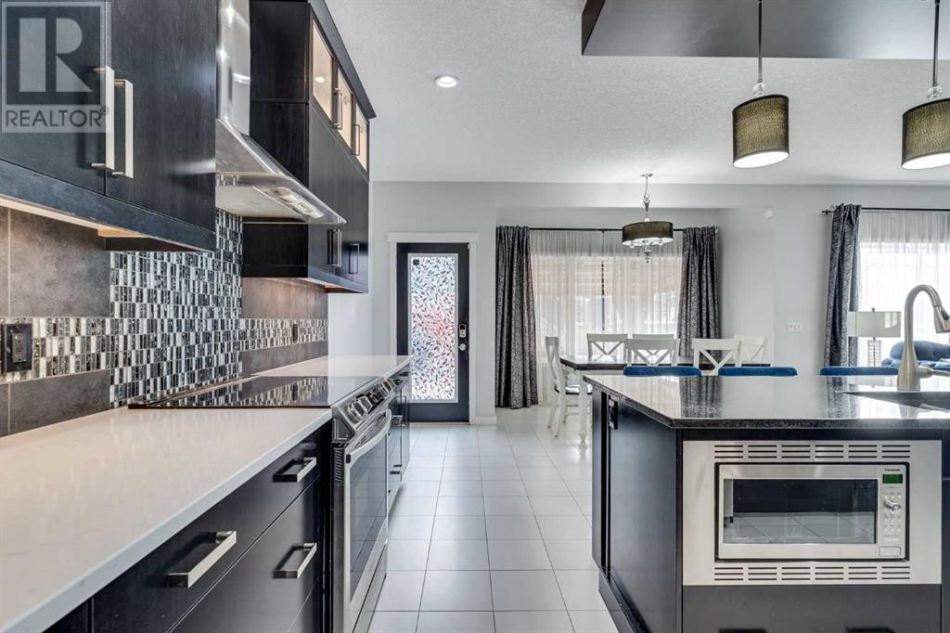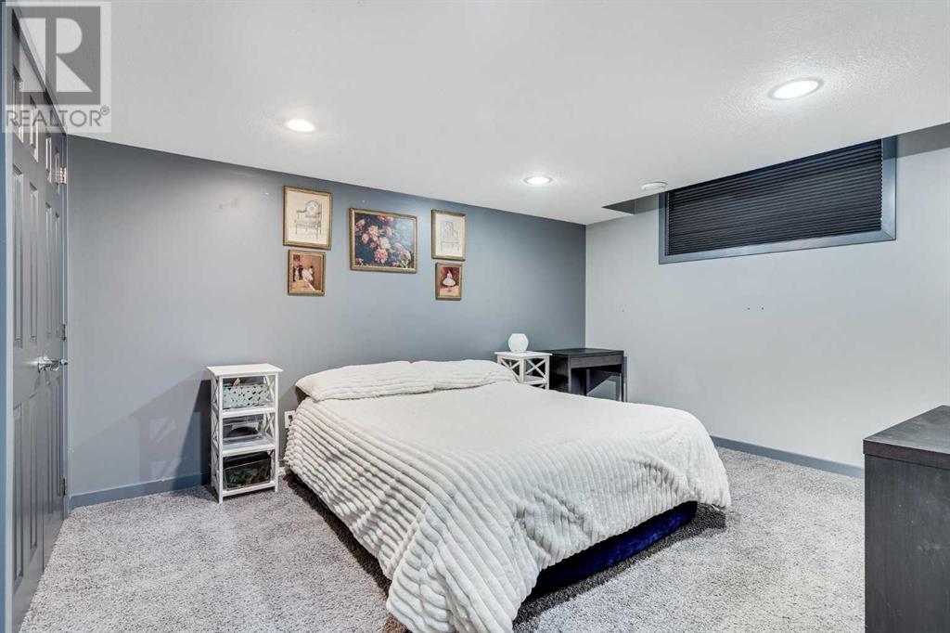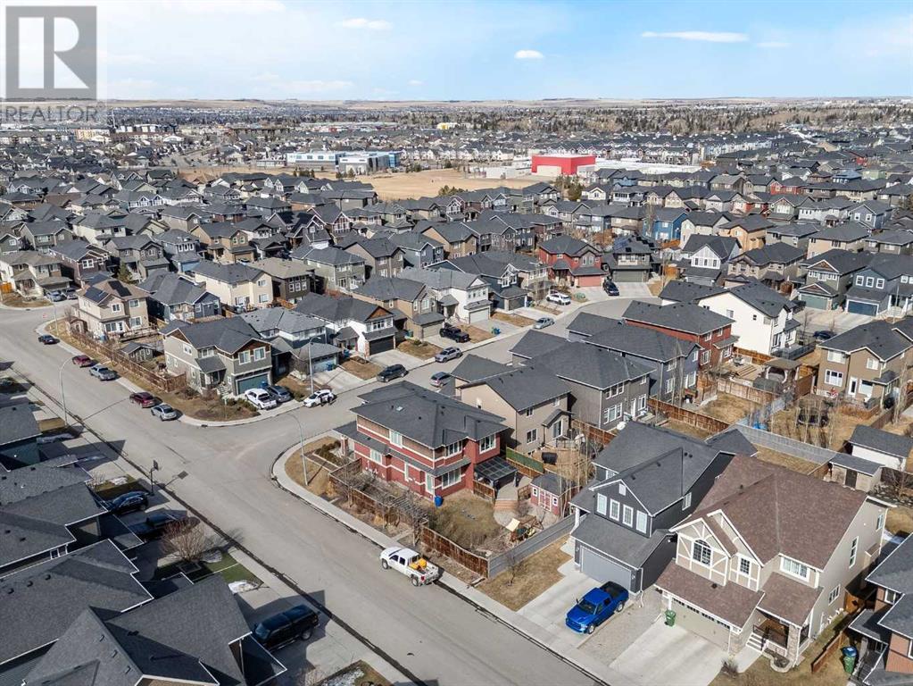5 Bedroom
5 Bathroom
2,690 ft2
Fireplace
None
High-Efficiency Furnace, Other, Forced Air
Landscaped, Lawn
$830,000
Step into your dream home in the heart of Ravenswood, where luxury and comfort come together seamlessly. Built by the award-winning McKee Homes, this stunning 5-bedroom, 4.5-bathroom residence offers over 3,000 sq. ft. of beautifully designed living space—inside and out. Every detail has been thoughtfully crafted to create a warm and inviting atmosphere that feels like home the moment you walk in.From the moment you enter, soaring 9-ft ceilings and an open-concept design welcome you with a sense of space and ease. The heart of the home—the kitchen—features upgraded stainless steel appliances, quartz countertops, a massive island, and a stylish backsplash, making it the perfect gathering spot for family meals or entertaining friends. The elegant formal dining room is ideal for special occasions but can easily be transformed into a private home office.Upstairs, you’ll find four spacious bedrooms and a cozy loft area, offering plenty of space for everyone. The luxurious primary suite is a true retreat, complete with a spa-like 5-piece ensuite, a deep soaker tub, a beautifully tiled shower, and a walk-in closet. Two additional bedrooms share a well-appointed 4-piece bathroom, while the fourth bedroom is a private nanny or guest suite, featuring its own ensuite, wet bar, and living area.The fully finished entertainment-focused basement is the perfect spot for movie nights, game days, or hosting guests. A home theatre, wet bar, kitchen nook, and spacious bedroom make this a truly versatile space.Outside, the fenced backyard is ready for summer BBQs, cozy firepit nights, and even a little gardening. The RV parking pad offers extra convenience, making it easy to store your trailer or camper for your next adventure. (id:57810)
Property Details
|
MLS® Number
|
A2205967 |
|
Property Type
|
Single Family |
|
Neigbourhood
|
Ravenswood |
|
Community Name
|
Ravenswood |
|
Amenities Near By
|
Playground, Schools, Shopping |
|
Features
|
Wet Bar, Gazebo |
|
Parking Space Total
|
2 |
|
Plan
|
1013752 |
Building
|
Bathroom Total
|
5 |
|
Bedrooms Above Ground
|
4 |
|
Bedrooms Below Ground
|
1 |
|
Bedrooms Total
|
5 |
|
Appliances
|
Refrigerator, Dishwasher, Stove, Oven, Microwave, Freezer, Garburator, Hood Fan, Window Coverings, Garage Door Opener, Washer & Dryer |
|
Basement Development
|
Finished |
|
Basement Type
|
Full (finished) |
|
Constructed Date
|
2012 |
|
Construction Style Attachment
|
Detached |
|
Cooling Type
|
None |
|
Exterior Finish
|
Vinyl Siding |
|
Fireplace Present
|
Yes |
|
Fireplace Total
|
1 |
|
Flooring Type
|
Carpeted, Ceramic Tile, Laminate, Tile |
|
Foundation Type
|
Poured Concrete |
|
Half Bath Total
|
1 |
|
Heating Type
|
High-efficiency Furnace, Other, Forced Air |
|
Stories Total
|
2 |
|
Size Interior
|
2,690 Ft2 |
|
Total Finished Area
|
2690.08 Sqft |
|
Type
|
House |
Parking
Land
|
Acreage
|
No |
|
Fence Type
|
Fence |
|
Land Amenities
|
Playground, Schools, Shopping |
|
Landscape Features
|
Landscaped, Lawn |
|
Size Depth
|
10.66 M |
|
Size Frontage
|
6.13 M |
|
Size Irregular
|
549.50 |
|
Size Total
|
549.5 M2|4,051 - 7,250 Sqft |
|
Size Total Text
|
549.5 M2|4,051 - 7,250 Sqft |
|
Zoning Description
|
R1 |
Rooms
| Level |
Type |
Length |
Width |
Dimensions |
|
Second Level |
4pc Bathroom |
|
|
9.33 Ft x 4.92 Ft |
|
Second Level |
4pc Bathroom |
|
|
4.92 Ft x 8.58 Ft |
|
Second Level |
5pc Bathroom |
|
|
14.42 Ft x 10.33 Ft |
|
Second Level |
Bedroom |
|
|
13.42 Ft x 9.58 Ft |
|
Second Level |
Bedroom |
|
|
13.33 Ft x 14.25 Ft |
|
Second Level |
Bedroom |
|
|
10.33 Ft x 9.83 Ft |
|
Second Level |
Den |
|
|
15.25 Ft x 14.83 Ft |
|
Second Level |
Laundry Room |
|
|
7.33 Ft x 5.58 Ft |
|
Second Level |
Primary Bedroom |
|
|
14.67 Ft x 20.42 Ft |
|
Second Level |
Other |
|
|
6.67 Ft x 8.58 Ft |
|
Basement |
3pc Bathroom |
|
|
9.58 Ft x 4.92 Ft |
|
Basement |
Other |
|
|
10.08 Ft x 2.75 Ft |
|
Basement |
Bedroom |
|
|
13.58 Ft x 11.25 Ft |
|
Basement |
Recreational, Games Room |
|
|
27.92 Ft x 18.92 Ft |
|
Basement |
Furnace |
|
|
15.75 Ft x 20.67 Ft |
|
Main Level |
2pc Bathroom |
|
|
4.75 Ft x 5.25 Ft |
|
Main Level |
Dining Room |
|
|
14.92 Ft x 12.67 Ft |
|
Main Level |
Kitchen |
|
|
14.92 Ft x 10.25 Ft |
|
Main Level |
Living Room |
|
|
14.08 Ft x 15.33 Ft |
|
Main Level |
Office |
|
|
8.67 Ft x 10.25 Ft |
https://www.realtor.ca/real-estate/28087968/1398-ravenscroft-way-se-airdrie-ravenswood


