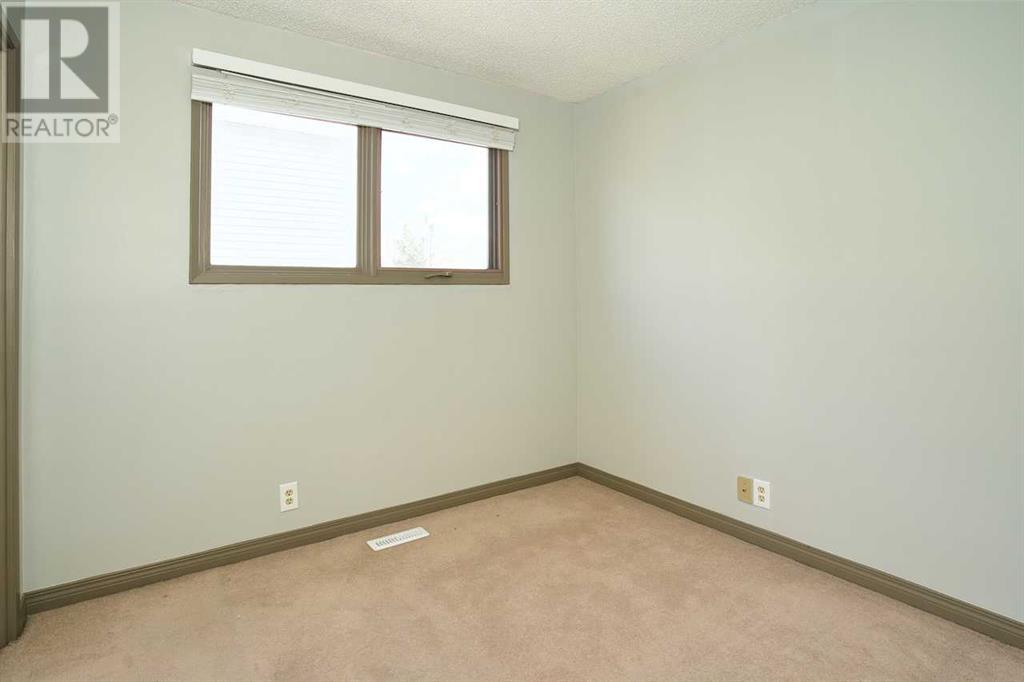4 Bedroom
2 Bathroom
1,013 ft2
4 Level
None
Forced Air
$475,000
Nestled on a quiet street in Castleridge, 139 Castleglen Way NE offers a chance to plant roots without breaking the bank. This 4-level split has ample space for first-time home buyers to grow into. Step inside to find a bright living area and a kitchen with a stainless steel fridge, microwave, and stove. On the upper level, three bedrooms and a full bathroom offer just the right amount of comfort. The third level features a fourth bedroom, a second full bathroom, and a flexible family room, perfect for movie nights or weekend guests. Big-ticket items are taken care of: newer vinyl siding and shingles (2020), an updated hot water tank, and an updated washer and dryer. Outside, a fully fenced backyard and a front-access paved driveway offer both space and parking. Additionally, this home is close to essential amenities, within walking distance away from 3 different schools like Bishop McNally High School, ST John Paul II Elem School & O.S. Geiger School (K-Gr.6), parks and playgrounds, public transit, and within a 5-minute drive from shops, restaurants, banks, and more. This diamond-in-the-rough-property is ready for the next chapter, with you in it. Whether you're just starting or looking for a smart step forward, this home might just be your next move. (id:57810)
Property Details
|
MLS® Number
|
A2213897 |
|
Property Type
|
Single Family |
|
Neigbourhood
|
Castleridge |
|
Community Name
|
Castleridge |
|
Amenities Near By
|
Park, Playground, Schools, Shopping |
|
Features
|
No Smoking Home |
|
Parking Space Total
|
4 |
|
Plan
|
7911471 |
|
Structure
|
None |
Building
|
Bathroom Total
|
2 |
|
Bedrooms Above Ground
|
3 |
|
Bedrooms Below Ground
|
1 |
|
Bedrooms Total
|
4 |
|
Appliances
|
Washer, Refrigerator, Stove, Dryer, Microwave, Hood Fan, Window Coverings |
|
Architectural Style
|
4 Level |
|
Basement Development
|
Partially Finished |
|
Basement Type
|
Full (partially Finished) |
|
Constructed Date
|
1981 |
|
Construction Style Attachment
|
Detached |
|
Cooling Type
|
None |
|
Exterior Finish
|
Vinyl Siding |
|
Flooring Type
|
Carpeted, Linoleum |
|
Foundation Type
|
Poured Concrete |
|
Heating Fuel
|
Natural Gas |
|
Heating Type
|
Forced Air |
|
Size Interior
|
1,013 Ft2 |
|
Total Finished Area
|
1013 Sqft |
|
Type
|
House |
Parking
Land
|
Acreage
|
No |
|
Fence Type
|
Fence |
|
Land Amenities
|
Park, Playground, Schools, Shopping |
|
Size Depth
|
30.48 M |
|
Size Frontage
|
12.19 M |
|
Size Irregular
|
371.00 |
|
Size Total
|
371 M2|0-4,050 Sqft |
|
Size Total Text
|
371 M2|0-4,050 Sqft |
|
Zoning Description
|
R-cg |
Rooms
| Level |
Type |
Length |
Width |
Dimensions |
|
Second Level |
Primary Bedroom |
|
|
11.42 Ft x 11.08 Ft |
|
Second Level |
Bedroom |
|
|
11.75 Ft x 8.42 Ft |
|
Second Level |
Bedroom |
|
|
8.92 Ft x 8.50 Ft |
|
Second Level |
4pc Bathroom |
|
|
9.58 Ft x 4.92 Ft |
|
Second Level |
Other |
|
|
5.50 Ft x 4.25 Ft |
|
Basement |
Laundry Room |
|
|
21.17 Ft x 10.50 Ft |
|
Basement |
Bedroom |
|
|
12.75 Ft x 9.67 Ft |
|
Basement |
Other |
|
|
14.50 Ft x 11.42 Ft |
|
Lower Level |
Family Room |
|
|
17.50 Ft x 12.08 Ft |
|
Lower Level |
4pc Bathroom |
|
|
10.25 Ft x 4.67 Ft |
|
Main Level |
Dining Room |
|
|
9.83 Ft x 8.00 Ft |
|
Main Level |
Living Room |
|
|
15.25 Ft x 11.92 Ft |
|
Main Level |
Kitchen |
|
|
11.33 Ft x 9.00 Ft |
https://www.realtor.ca/real-estate/28213142/139-castleglen-way-ne-calgary-castleridge






























