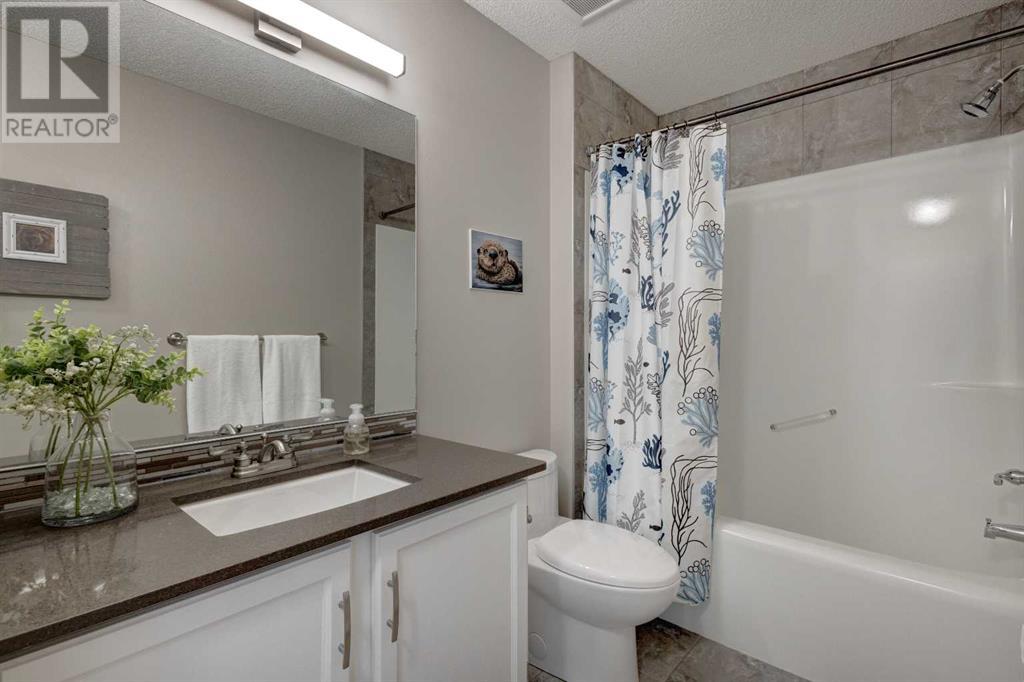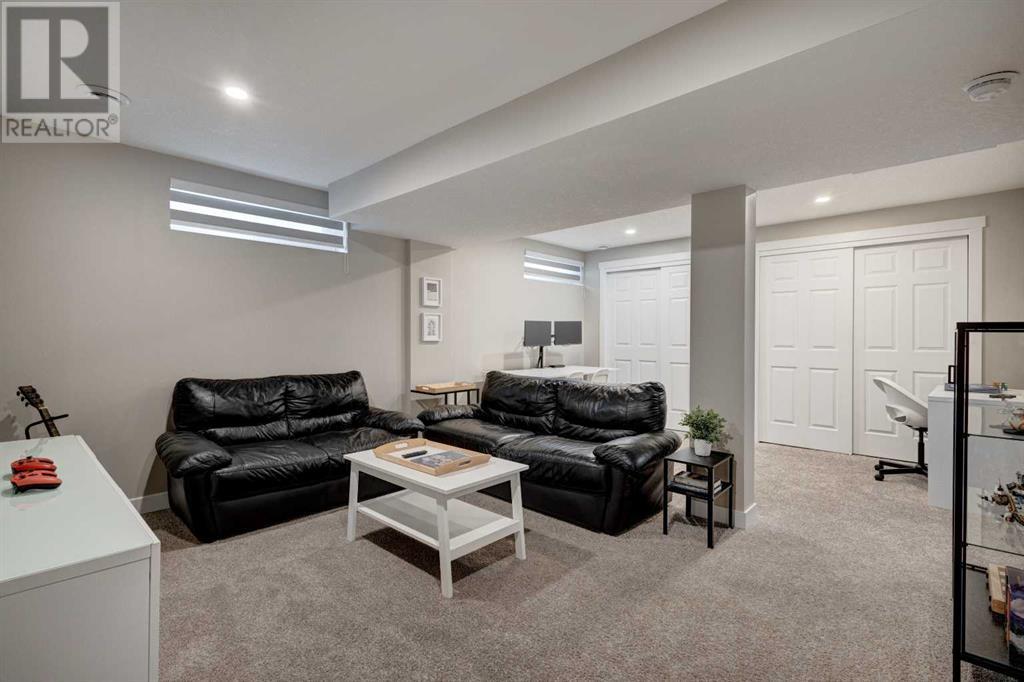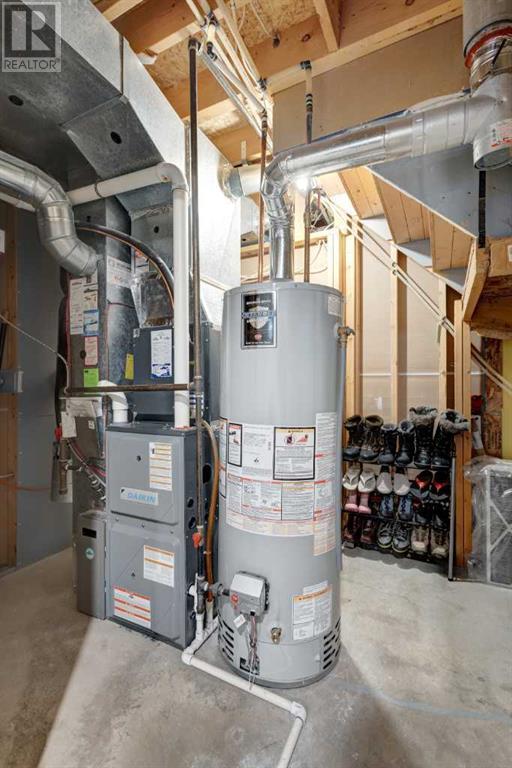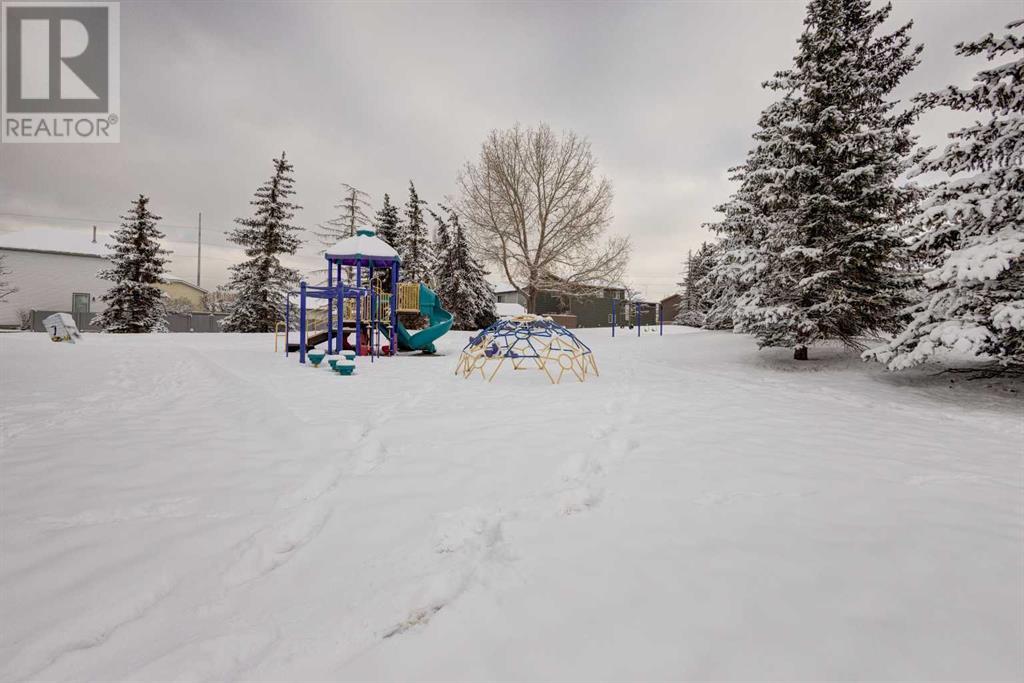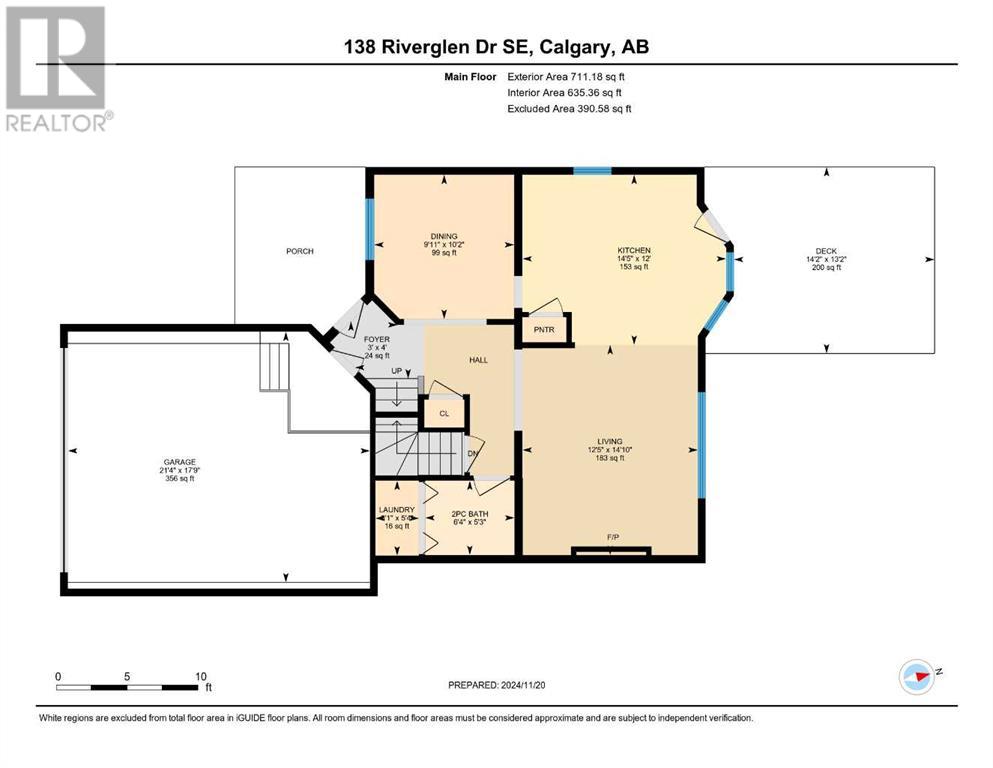138 Riverglen Drive Se Calgary, Alberta T2C 4G2
$650,000
Fully Upgraded Move-In Family Home. This beautifully updated two-story home offers everything your family needs. With 4 spacious bedrooms and 3.5 bathrooms, it’s perfect for growing families. The large lot backs onto a park, offering a peaceful, private backyard for kids to play and parents to unwind. The updated kitchen features quartz countertops, stainless steel appliances (brand-new stove and microwave-hood fan from 2021), and abundant storage in the oversized island and pantry. The open-concept layout seamlessly flows into the bright living room, where a cozy gas fireplace with matching tile accents adds a touch of warmth. Upgraded LED pot lights throughout the main floor create a modern, well-lit atmosphere. On the main floor, you’ll find a convenient powder room and a laundry area equipped with a brand-new washer and overhead cabinetry for storage. Upstairs, you’ll discover three bright and well-appointed bedrooms, each with closet organizers and matching black-out blinds to ensure a restful night’s sleep. The kids will love the spacious family bathroom, which includes built-in linen storage for added convenience. The primary bedroom is a peaceful retreat, complete with a walk-in closet and an ensuite with a newly refinished bathtub (2023). The fully finished basement has a large recreation room that has two windows for natural light. This versatile space offers plenty of room for entertainment or an office area. Abundant hidden storage behind bypassing doors is perfect for keeping toys, games, and other family items neatly tucked away when not in use. A fourth bedroom and its own stunning 3-piece bathroom with a spacious walk-in tiled shower make this perfect for guests or older children. Upgraded bathrooms throughout feature high-quality fixtures, exhaust fans and tiles. The mechanical systems are well-maintained: new roof and eavestroughs (2024), triple-glazed windows for energy efficiency, and furnace and A/C replaced in 2017 (with warrantee). In 2021, Po ly-B piping was removed, and a radon fan installed for peace of mind. The attic has been upgraded to R50 insulation rating, and the garage is insulated, drywalled, and equipped with built-in cabinetry for extra storage. The outdoor space is just as impressive as the interior. The spacious backyard is perfect for children & includes saskatoon bushes & raspberry plants. There is a large deck with gas bbq hook & a garden shed provides ample storage. The trampoline can be negotiated in the sale. Best of all, the backyard backs onto a community playground, making family fun just steps away. You’ll love the proximity to Carburn Park, schools, shopping & restaurants—all within walking distance. Major routes like Glenmore, Stoney & Deerfoot provide easy access to all areas. This home is truly move-in ready, with every detail thoughtfully upgraded for family comfort & convenience. From the mechanical systems to the stylish finishes, every aspect of the home has been designed to meet the needs of today’s family. (id:57810)
Property Details
| MLS® Number | A2180182 |
| Property Type | Single Family |
| Neigbourhood | Riverbend |
| Community Name | Riverbend |
| AmenitiesNearBy | Park, Playground, Schools, Shopping |
| Features | Back Lane, Closet Organizers, No Animal Home, No Smoking Home, Level |
| ParkingSpaceTotal | 4 |
| Plan | 9310664 |
| Structure | Shed, Deck |
Building
| BathroomTotal | 4 |
| BedroomsAboveGround | 3 |
| BedroomsBelowGround | 1 |
| BedroomsTotal | 4 |
| Appliances | Washer, Refrigerator, Range - Electric, Dishwasher, Dryer, Microwave Range Hood Combo, Garage Door Opener |
| BasementDevelopment | Finished |
| BasementType | Full (finished) |
| ConstructedDate | 1993 |
| ConstructionMaterial | Wood Frame |
| ConstructionStyleAttachment | Detached |
| CoolingType | Central Air Conditioning |
| ExteriorFinish | Vinyl Siding |
| FireProtection | Smoke Detectors |
| FireplacePresent | Yes |
| FireplaceTotal | 1 |
| FlooringType | Carpeted, Ceramic Tile, Hardwood, Laminate |
| FoundationType | Poured Concrete |
| HalfBathTotal | 1 |
| HeatingFuel | Natural Gas |
| HeatingType | Forced Air |
| StoriesTotal | 2 |
| SizeInterior | 1379.54 Sqft |
| TotalFinishedArea | 1379.54 Sqft |
| Type | House |
Parking
| Attached Garage | 2 |
Land
| Acreage | No |
| FenceType | Fence |
| LandAmenities | Park, Playground, Schools, Shopping |
| LandscapeFeatures | Fruit Trees, Landscaped, Lawn |
| SizeDepth | 36.54 M |
| SizeFrontage | 11.4 M |
| SizeIrregular | 456.00 |
| SizeTotal | 456 M2|4,051 - 7,250 Sqft |
| SizeTotalText | 456 M2|4,051 - 7,250 Sqft |
| ZoningDescription | R-cg |
Rooms
| Level | Type | Length | Width | Dimensions |
|---|---|---|---|---|
| Basement | Recreational, Games Room | 13.67 Ft x 21.75 Ft | ||
| Basement | Bedroom | 11.75 Ft x 10.67 Ft | ||
| Basement | 3pc Bathroom | 4.92 Ft x 10.67 Ft | ||
| Main Level | Other | 12.00 Ft x 14.42 Ft | ||
| Main Level | Living Room | 14.83 Ft x 12.42 Ft | ||
| Main Level | Dining Room | 10.17 Ft x 9.92 Ft | ||
| Main Level | Laundry Room | 5.33 Ft x 3.08 Ft | ||
| Main Level | 2pc Bathroom | Measurements not available | ||
| Upper Level | Primary Bedroom | 13.17 Ft x 12.58 Ft | ||
| Upper Level | Bedroom | 9.42 Ft x 10.75 Ft | ||
| Upper Level | Bedroom | 9.33 Ft x 9.92 Ft | ||
| Upper Level | 4pc Bathroom | 5.33 Ft x 12.50 Ft | ||
| Upper Level | 4pc Bathroom | 4.92 Ft x 9.75 Ft |
https://www.realtor.ca/real-estate/27671153/138-riverglen-drive-se-calgary-riverbend
Interested?
Contact us for more information
















