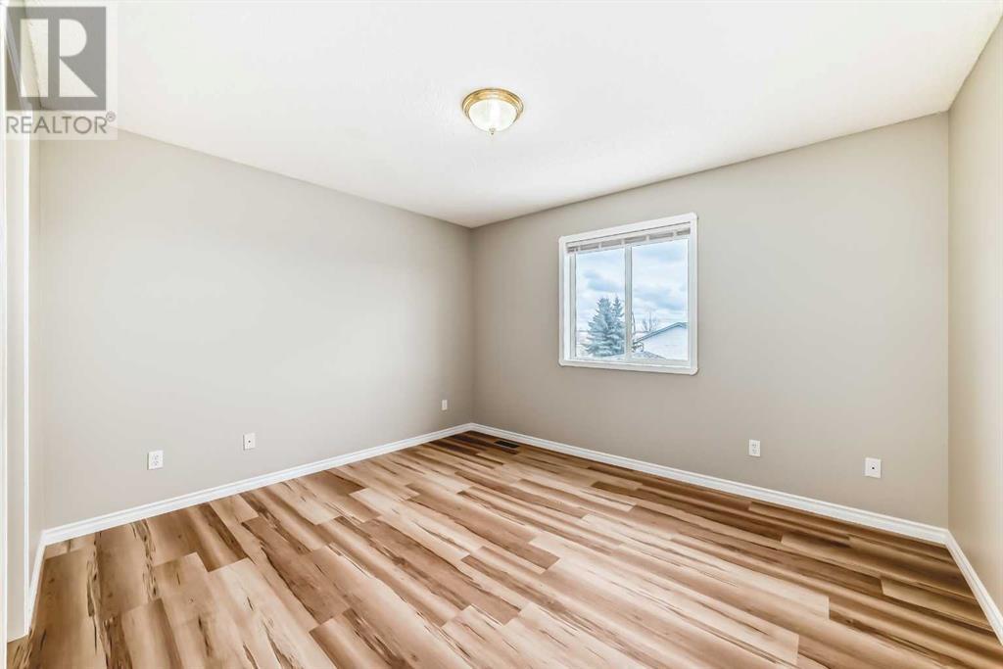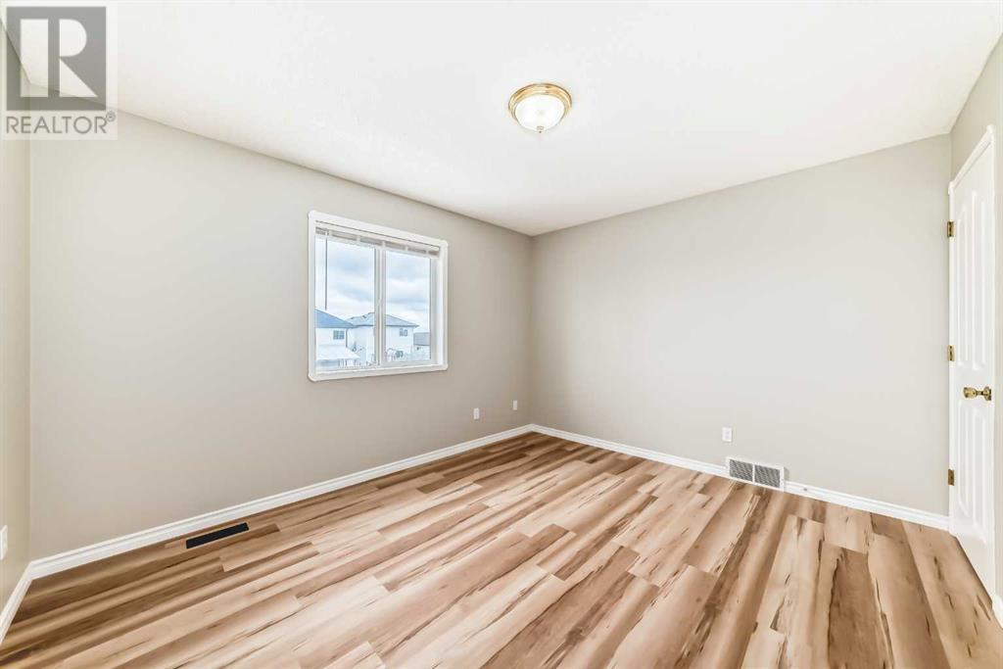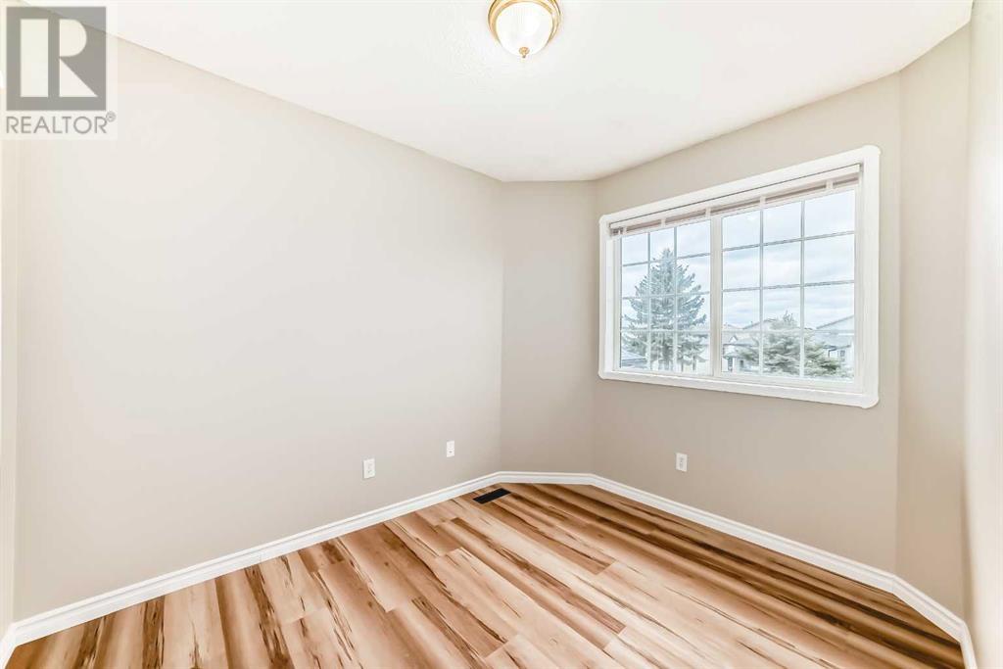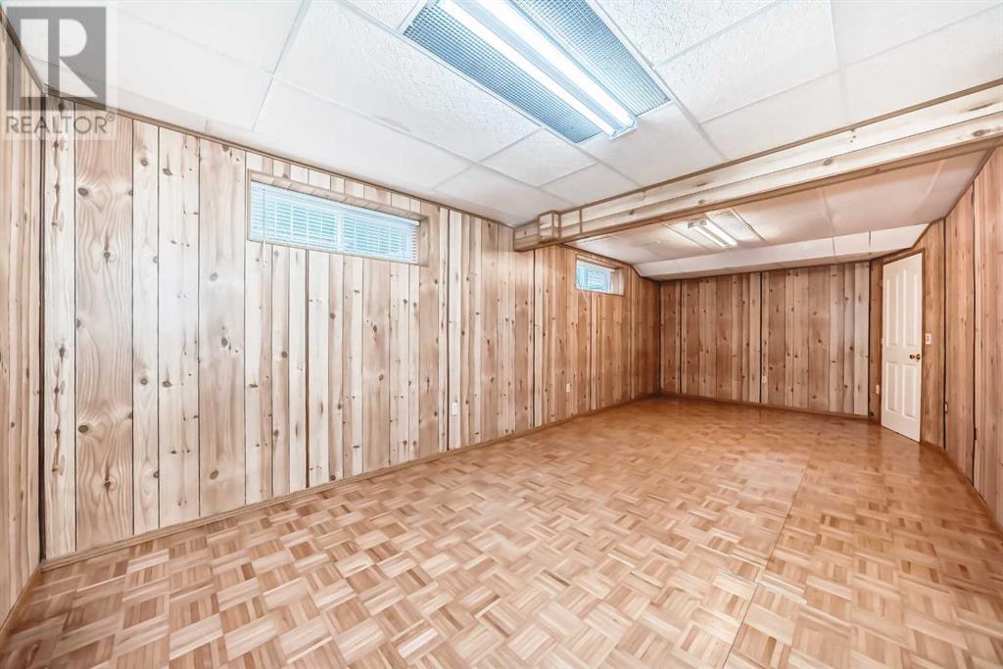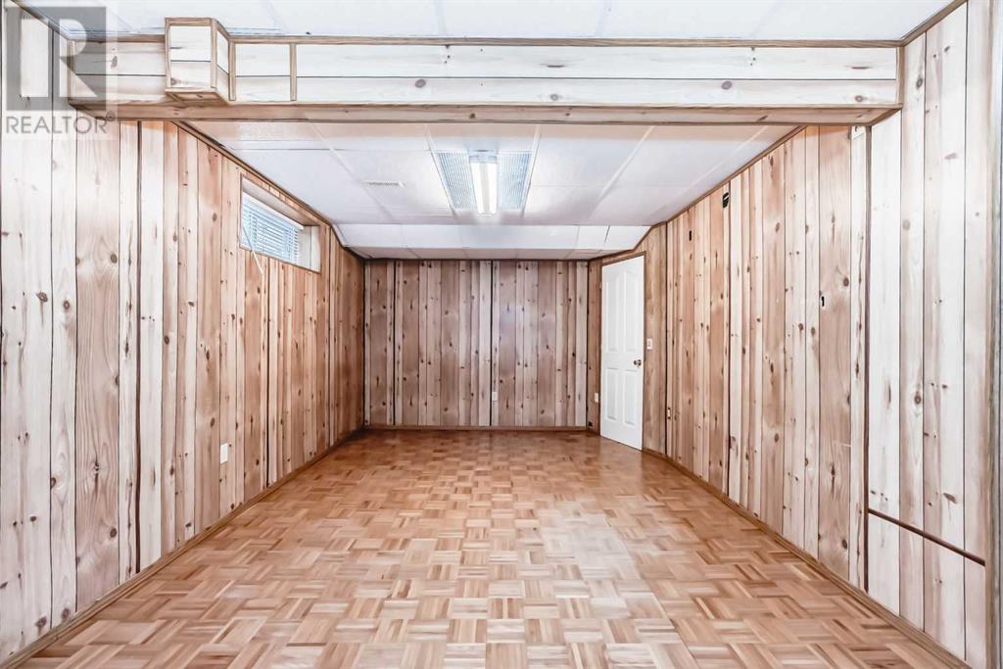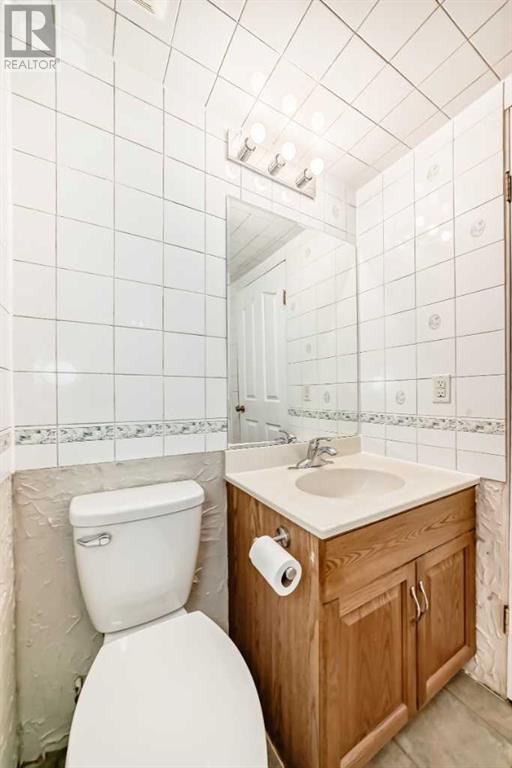3 Bedroom
3 Bathroom
1,204 ft2
None
Forced Air
$549,980
Open House on Saturday March 29 from 2pm to 4pm to public. Welcome to this beautifully renovated 2-story home in Applewood Park! Featuring a double-attached garage, this home has been completely updated with a brand-new roof, fresh paint, and stunning new flooring throughout the main and second levels. The main floor includes a convenient new washer and dryer, located near the 2-piece bathroom. The kitchen is a true highlight, with brand-new appliances (stove, hood fan, dishwasher, fridge) and a corner pantry for extra storage.Upstairs, you'll find a spacious master bedroom with a walk-in closet, two additional bedrooms, and a 4-piece bathroom, all with new vinyl plank flooring. The fully finished basement offers a large recreation room, a versatile flex room, and a 3-piece bathroom—perfect for entertaining or extra living space.Step outside to the large 11'6" × 21'7" deck and fully fenced yard, ideal for summer gatherings. This home offers modern updates and ample space, with quick access to Stoney Trail, Deerfoot Trail, and East Hills Shopping Center (including Costco). Don’t miss out—book your showing today! (id:57810)
Property Details
|
MLS® Number
|
A2205302 |
|
Property Type
|
Single Family |
|
Neigbourhood
|
Applewood Park |
|
Community Name
|
Applewood Park |
|
Amenities Near By
|
Park, Playground, Schools, Shopping |
|
Features
|
See Remarks |
|
Parking Space Total
|
2 |
|
Plan
|
9412686 |
|
Structure
|
Deck |
Building
|
Bathroom Total
|
3 |
|
Bedrooms Above Ground
|
3 |
|
Bedrooms Total
|
3 |
|
Appliances
|
Washer, Refrigerator, Dishwasher, Stove, Dryer, Hood Fan, Window Coverings, Garage Door Opener |
|
Basement Development
|
Finished |
|
Basement Type
|
Full (finished) |
|
Constructed Date
|
1996 |
|
Construction Material
|
Wood Frame |
|
Construction Style Attachment
|
Detached |
|
Cooling Type
|
None |
|
Flooring Type
|
Tile, Vinyl Plank |
|
Foundation Type
|
Poured Concrete |
|
Half Bath Total
|
1 |
|
Heating Fuel
|
Natural Gas |
|
Heating Type
|
Forced Air |
|
Stories Total
|
2 |
|
Size Interior
|
1,204 Ft2 |
|
Total Finished Area
|
1203.9 Sqft |
|
Type
|
House |
Parking
Land
|
Acreage
|
No |
|
Fence Type
|
Fence |
|
Land Amenities
|
Park, Playground, Schools, Shopping |
|
Size Frontage
|
9.8 M |
|
Size Irregular
|
304.00 |
|
Size Total
|
304 M2|0-4,050 Sqft |
|
Size Total Text
|
304 M2|0-4,050 Sqft |
|
Zoning Description
|
R-cg |
Rooms
| Level |
Type |
Length |
Width |
Dimensions |
|
Second Level |
Bedroom |
|
|
8.00 Ft x 12.00 Ft |
|
Second Level |
Primary Bedroom |
|
|
12.58 Ft x 10.92 Ft |
|
Second Level |
Other |
|
|
4.92 Ft x 5.67 Ft |
|
Second Level |
Bedroom |
|
|
8.00 Ft x 9.83 Ft |
|
Second Level |
4pc Bathroom |
|
|
5.50 Ft x 5.67 Ft |
|
Basement |
3pc Bathroom |
|
|
7.50 Ft x 5.00 Ft |
|
Basement |
Recreational, Games Room |
|
|
23.92 Ft x 10.92 Ft |
|
Basement |
Other |
|
|
8.83 Ft x 8.25 Ft |
|
Basement |
Furnace |
|
|
8.75 Ft x 7.42 Ft |
|
Main Level |
Kitchen |
|
|
11.67 Ft x 10.92 Ft |
|
Main Level |
Pantry |
|
|
3.92 Ft x 3.92 Ft |
|
Main Level |
Other |
|
|
9.50 Ft x 10.92 Ft |
|
Main Level |
Living Room |
|
|
15.50 Ft x 11.42 Ft |
|
Main Level |
Other |
|
|
4.67 Ft x 5.92 Ft |
|
Main Level |
Other |
|
|
4.75 Ft x 3.17 Ft |
|
Main Level |
2pc Bathroom |
|
|
4.67 Ft x 5.67 Ft |
|
Main Level |
Laundry Room |
|
|
4.92 Ft x 5.67 Ft |
|
Main Level |
Other |
|
|
11.50 Ft x 21.58 Ft |
https://www.realtor.ca/real-estate/28080526/138-appleburn-close-se-calgary-applewood-park












