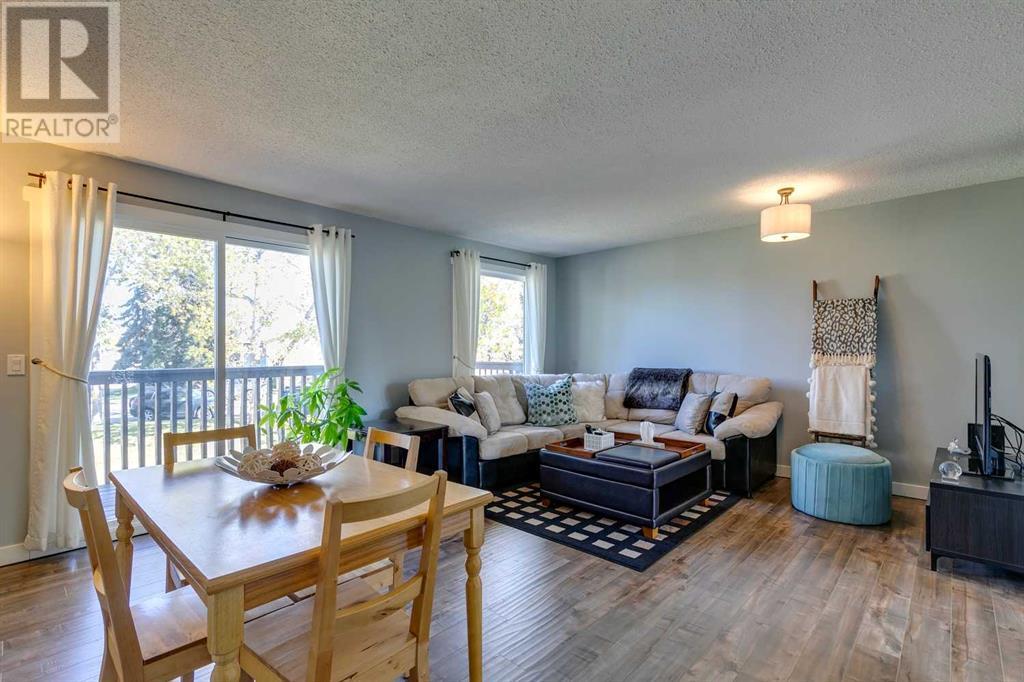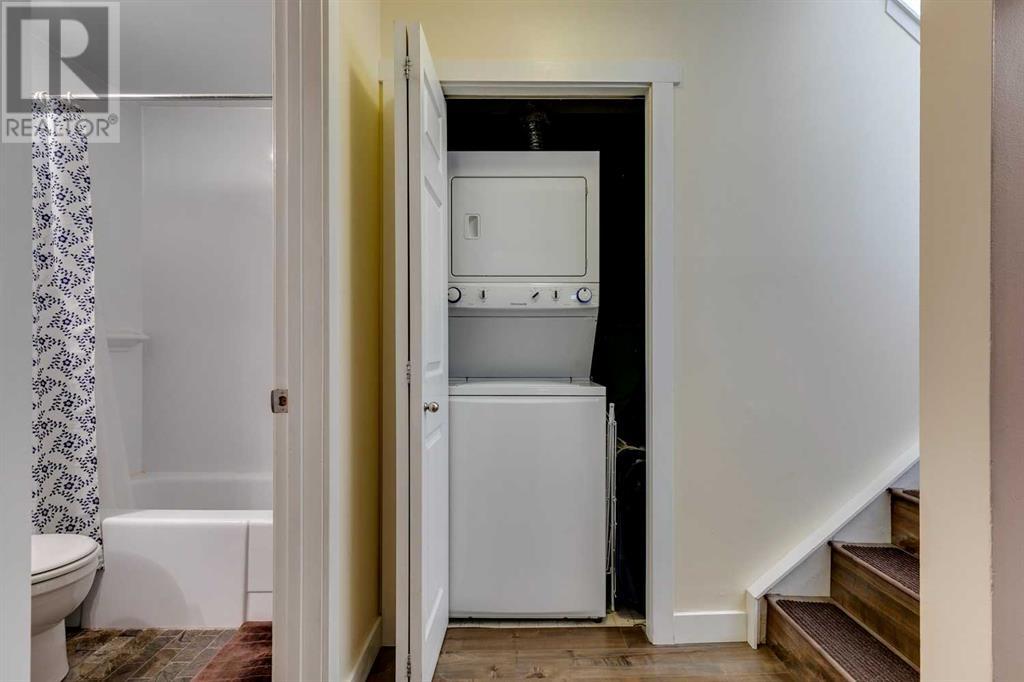137 Storybook Terrace Nw Calgary, Alberta T3G 1Y5
$290,000Maintenance, Common Area Maintenance, Insurance, Property Management, Reserve Fund Contributions, Sewer
$408 Monthly
Maintenance, Common Area Maintenance, Insurance, Property Management, Reserve Fund Contributions, Sewer
$408 MonthlyYOUR NEW STORY STARTS HERE!!! OVER 900SQ FT OF LIVING SPACE!! NO OUTDOOR MAINTENANCE!! This charming ADULT 18+ complex features bi-level living at its finest with every amenity you could possibly need at popular Crowfoot Center nearby. The upper level features a functional kitchen with stainless steel appliances and a large living/dining room complete with wood-burning fireplace. Neutral paint and laminate flooring add to the modern atmosphere in this very well-kept home. Relax in the mornings or evenings on your 17 FOOT BALCONY with PRIVATE GREEN SPACE views! Two big bright bedrooms are found on the lower level to keep you cool in the summer months and maximize the living space found upstairs. The 4 piece bathroom with glass sink and slate accents has been nicely renovated on the lower level as well. Assigned stall parking is found right out your front door. Conveniently located off Nose Hill Drive and John Laurie Blvd with quick, easy access to mass transit, parks and shopping. Welcome home to Storybook Terrace! (id:57810)
Property Details
| MLS® Number | A2168508 |
| Property Type | Single Family |
| Neigbourhood | Ranchlands |
| Community Name | Ranchlands |
| AmenitiesNearBy | Park, Schools, Shopping |
| CommunityFeatures | Pets Allowed With Restrictions, Age Restrictions |
| Features | Cul-de-sac, Treed, No Smoking Home |
| ParkingSpaceTotal | 1 |
| Plan | 8011509 |
Building
| BathroomTotal | 1 |
| BedroomsBelowGround | 2 |
| BedroomsTotal | 2 |
| Appliances | Refrigerator, Dishwasher, Stove, Microwave Range Hood Combo, Washer & Dryer |
| ArchitecturalStyle | Bi-level |
| BasementDevelopment | Finished |
| BasementType | Full (finished) |
| ConstructedDate | 1980 |
| ConstructionMaterial | Wood Frame |
| ConstructionStyleAttachment | Attached |
| CoolingType | None |
| ExteriorFinish | Brick, Stucco |
| FireplacePresent | Yes |
| FireplaceTotal | 1 |
| FlooringType | Ceramic Tile, Laminate |
| FoundationType | Poured Concrete |
| HeatingFuel | Natural Gas |
| HeatingType | Forced Air |
| SizeInterior | 472.84 Sqft |
| TotalFinishedArea | 472.84 Sqft |
| Type | Row / Townhouse |
Land
| Acreage | No |
| FenceType | Not Fenced |
| LandAmenities | Park, Schools, Shopping |
| LandscapeFeatures | Landscaped |
| SizeTotalText | Unknown |
| ZoningDescription | M-c1 |
Rooms
| Level | Type | Length | Width | Dimensions |
|---|---|---|---|---|
| Lower Level | Primary Bedroom | 13.67 Ft x 8.67 Ft | ||
| Lower Level | Bedroom | 9.25 Ft x 9.00 Ft | ||
| Lower Level | 4pc Bathroom | 7.42 Ft x 4.92 Ft | ||
| Main Level | Kitchen | 10.00 Ft x 8.58 Ft | ||
| Main Level | Dining Room | 15.50 Ft x 7.00 Ft | ||
| Main Level | Living Room | 14.00 Ft x 11.33 Ft |
https://www.realtor.ca/real-estate/27480722/137-storybook-terrace-nw-calgary-ranchlands
Interested?
Contact us for more information




















