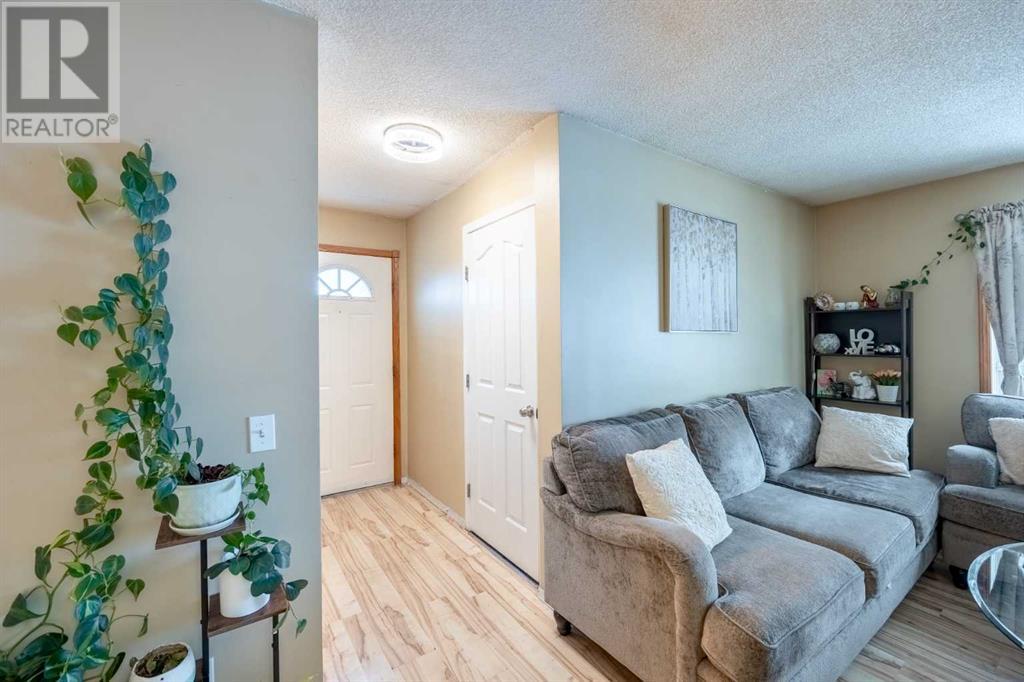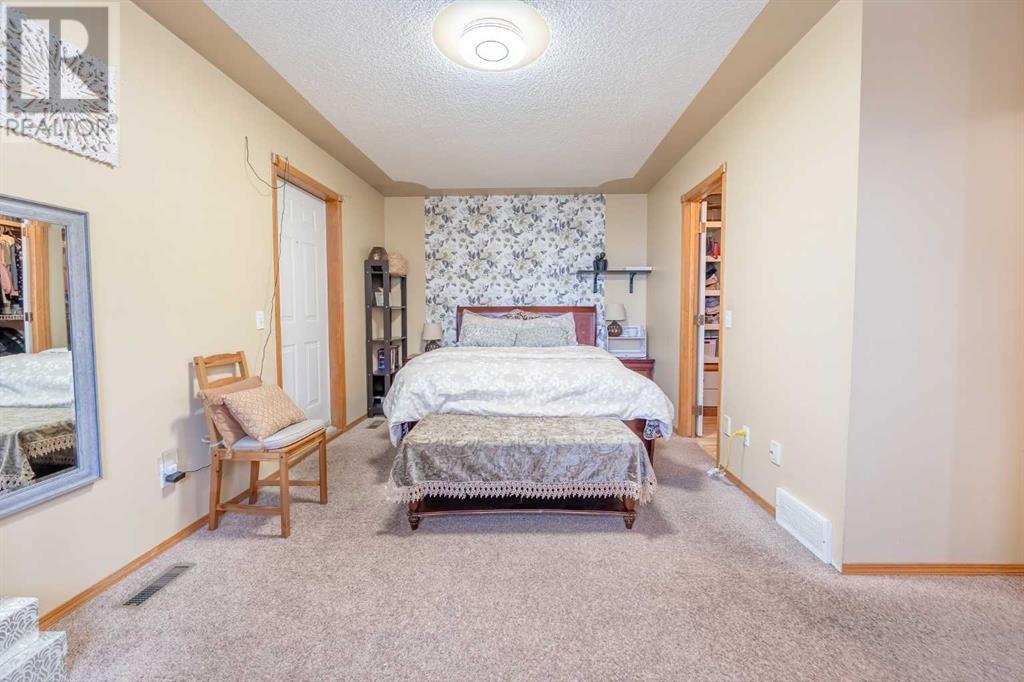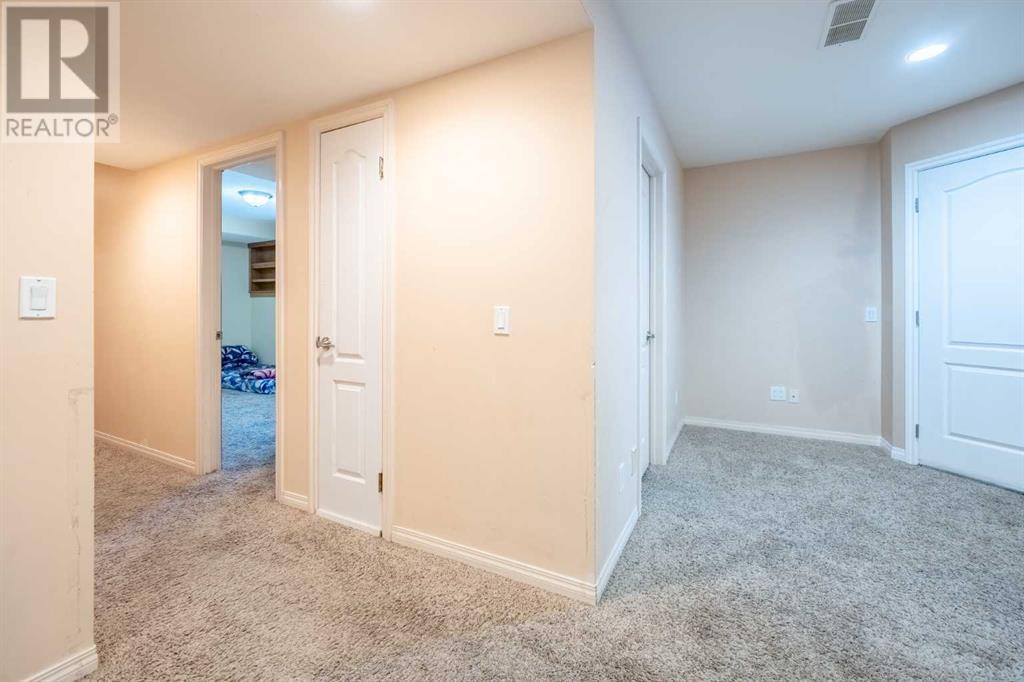5 Bedroom
3 Bathroom
1,013 ft2
Bi-Level
None
Central Heating
$584,900
LOCATION!!! Welcome to a very desirable community of Martindale . Open floor plan done in neutral colors - Master with ensuite, Three Bedrooms upstairs, kitchen with pantry, large and bright illegal basement suite self contained with separate entrance, large master with walk-in-closet –plenty of storage space including 6x12 shed - corner lot with lots of parking - large fenced yard - walking distance to McKnight LRT, business center, Super Store, Tim Horton’s and more – schools from K to 12 close by – Crossing Park, Martindale Elementary, Nelson Mandela High – 3 kms to the Genesis Center. Seller will change all the upstairs appliance with brand new stainless steel appliances and all new paint will be done including with professional carpet cleaning before possession. (id:57810)
Property Details
|
MLS® Number
|
A2194702 |
|
Property Type
|
Single Family |
|
Neigbourhood
|
Martindale |
|
Community Name
|
Martindale |
|
Amenities Near By
|
Park, Playground, Schools, Shopping |
|
Features
|
See Remarks, Closet Organizers, No Smoking Home |
|
Parking Space Total
|
2 |
|
Plan
|
9111824 |
|
Structure
|
None |
Building
|
Bathroom Total
|
3 |
|
Bedrooms Above Ground
|
3 |
|
Bedrooms Below Ground
|
2 |
|
Bedrooms Total
|
5 |
|
Appliances
|
Refrigerator, Range - Electric, Microwave, Washer & Dryer |
|
Architectural Style
|
Bi-level |
|
Basement Development
|
Finished |
|
Basement Features
|
Separate Entrance, Suite |
|
Basement Type
|
Full (finished) |
|
Constructed Date
|
1992 |
|
Construction Material
|
Wood Frame |
|
Construction Style Attachment
|
Detached |
|
Cooling Type
|
None |
|
Exterior Finish
|
Stucco |
|
Flooring Type
|
Carpeted, Ceramic Tile |
|
Foundation Type
|
Poured Concrete |
|
Half Bath Total
|
1 |
|
Heating Type
|
Central Heating |
|
Size Interior
|
1,013 Ft2 |
|
Total Finished Area
|
1012.77 Sqft |
|
Type
|
House |
Parking
Land
|
Acreage
|
No |
|
Fence Type
|
Fence |
|
Land Amenities
|
Park, Playground, Schools, Shopping |
|
Size Depth
|
33 M |
|
Size Frontage
|
8 M |
|
Size Irregular
|
336.00 |
|
Size Total
|
336 M2|0-4,050 Sqft |
|
Size Total Text
|
336 M2|0-4,050 Sqft |
|
Zoning Description
|
R-cg |
Rooms
| Level |
Type |
Length |
Width |
Dimensions |
|
Basement |
4pc Bathroom |
|
|
4.92 Ft x 8.75 Ft |
|
Basement |
Bedroom |
|
|
8.83 Ft x 16.50 Ft |
|
Basement |
Bedroom |
|
|
10.42 Ft x 8.83 Ft |
|
Basement |
Bonus Room |
|
|
12.33 Ft x 12.92 Ft |
|
Basement |
Kitchen |
|
|
5.08 Ft x 12.92 Ft |
|
Basement |
Laundry Room |
|
|
8.92 Ft x 5.08 Ft |
|
Basement |
Recreational, Games Room |
|
|
18.00 Ft x 12.92 Ft |
|
Basement |
Furnace |
|
|
5.08 Ft x 7.00 Ft |
|
Main Level |
2pc Bathroom |
|
|
5.25 Ft x 4.92 Ft |
|
Main Level |
4pc Bathroom |
|
|
5.25 Ft x 8.58 Ft |
|
Main Level |
Bedroom |
|
|
9.92 Ft x 8.50 Ft |
|
Main Level |
Bedroom |
|
|
7.25 Ft x 9.00 Ft |
|
Main Level |
Dining Room |
|
|
11.58 Ft x 7.08 Ft |
|
Main Level |
Kitchen |
|
|
10.08 Ft x 11.17 Ft |
|
Main Level |
Living Room |
|
|
11.58 Ft x 9.67 Ft |
|
Main Level |
Primary Bedroom |
|
|
19.00 Ft x 14.00 Ft |
|
Main Level |
Laundry Room |
|
|
9.92 Ft x 3.92 Ft |
https://www.realtor.ca/real-estate/27914839/137-martinglen-way-ne-calgary-martindale





















































