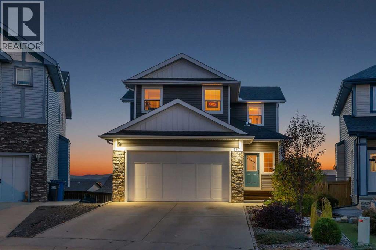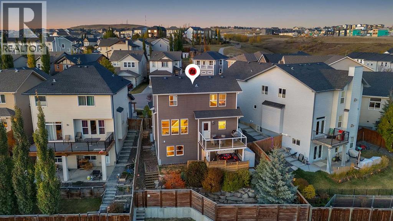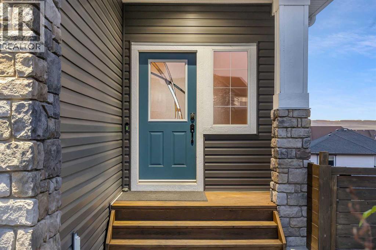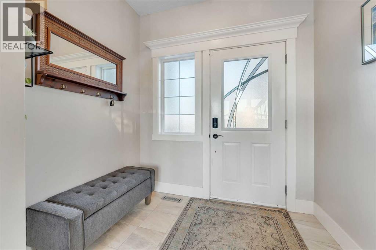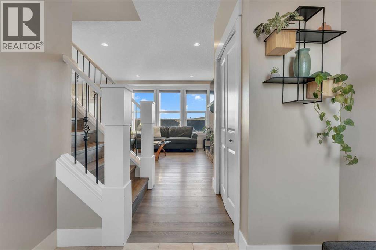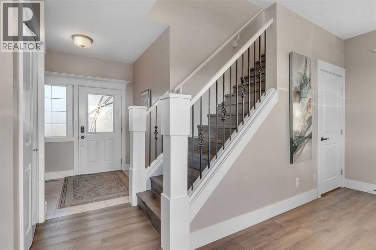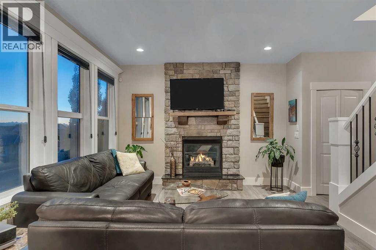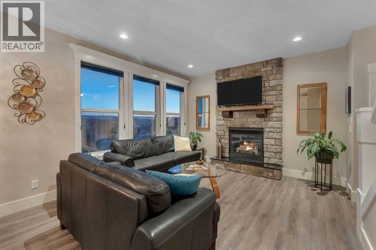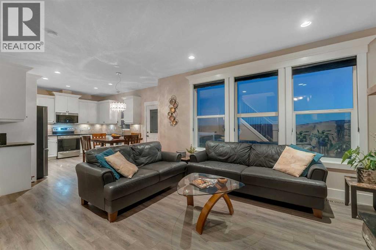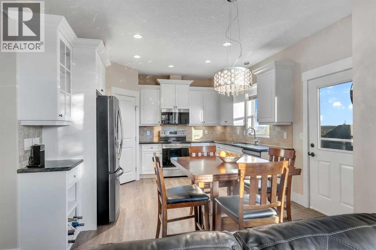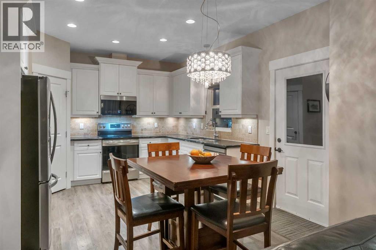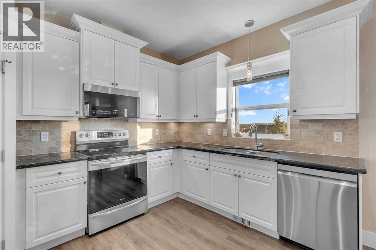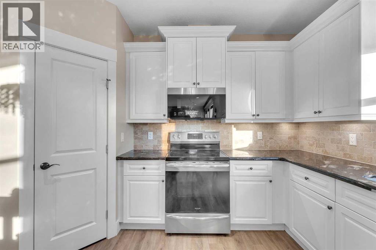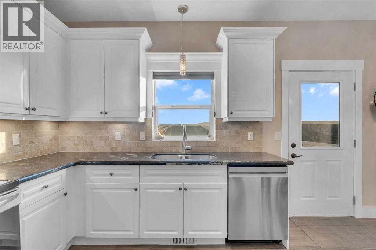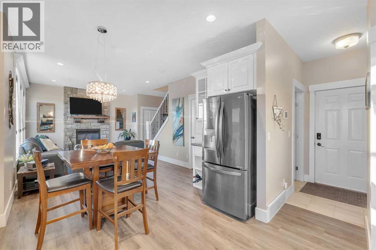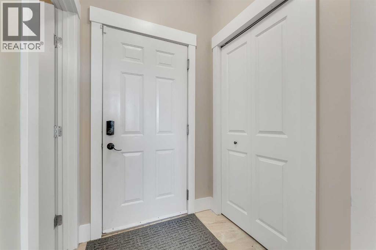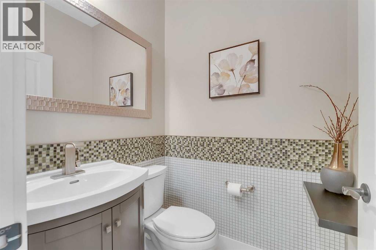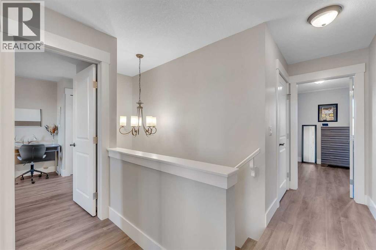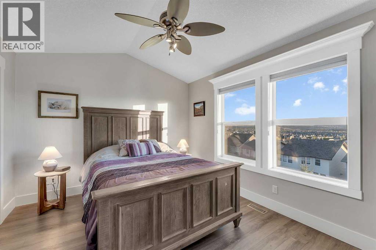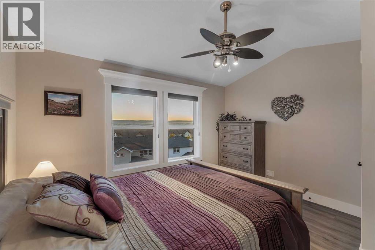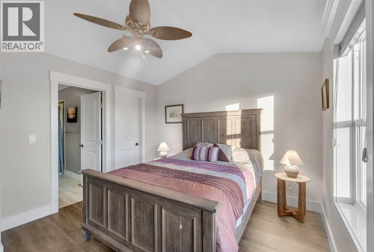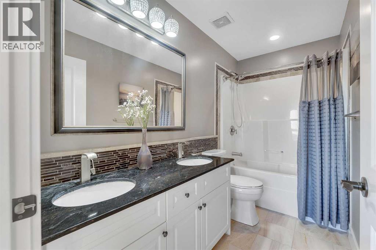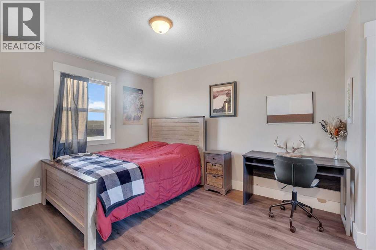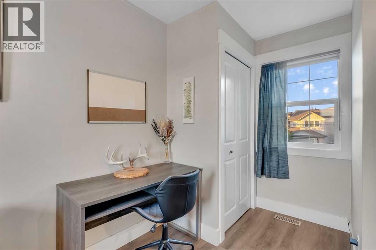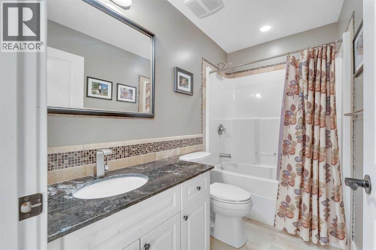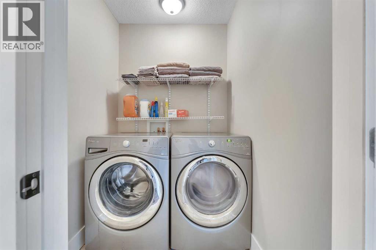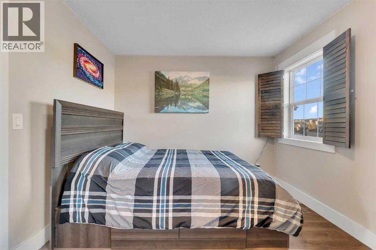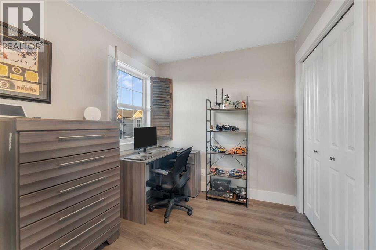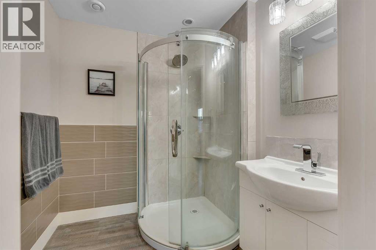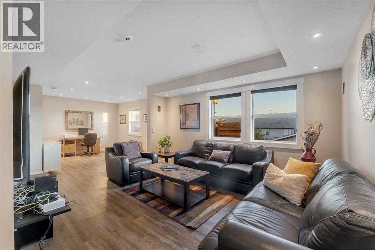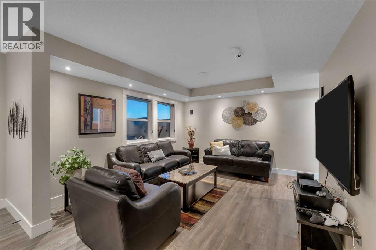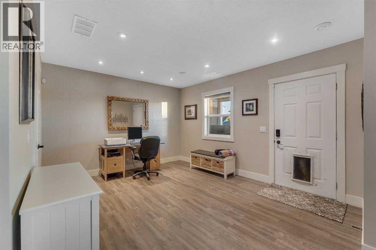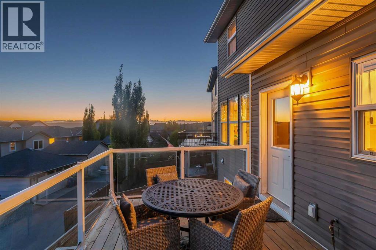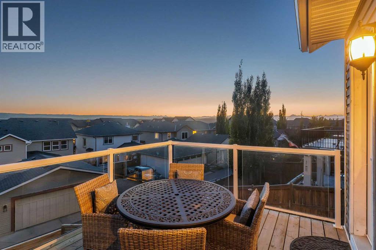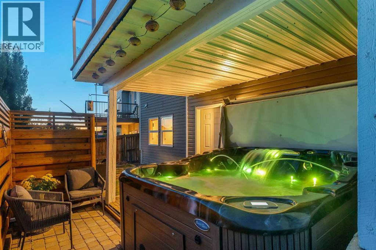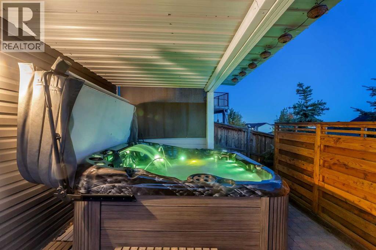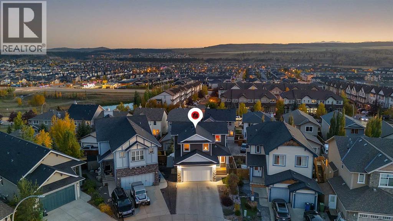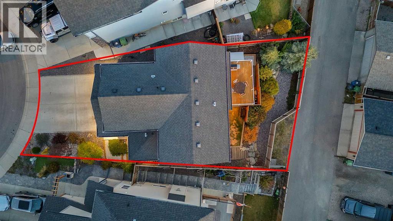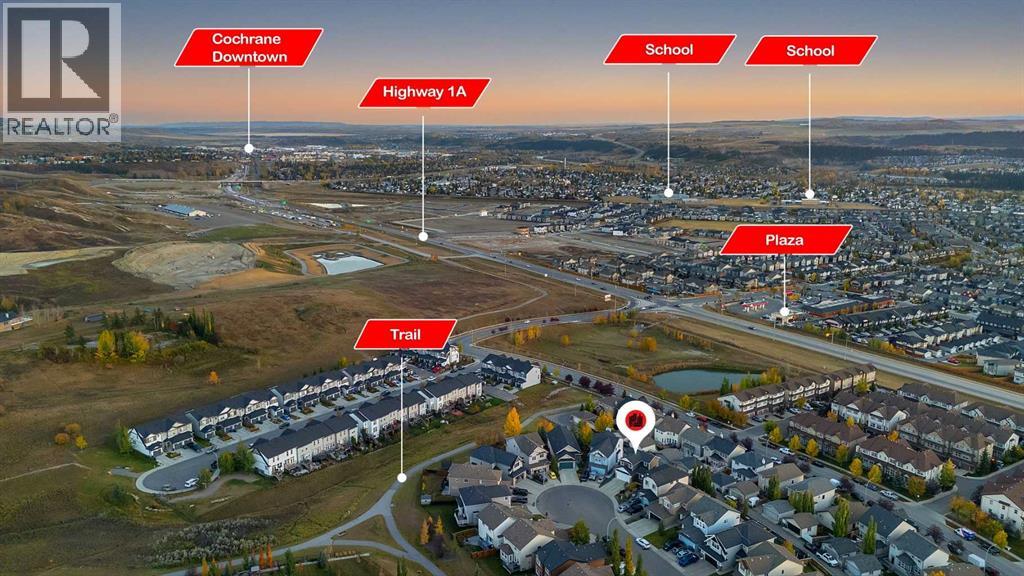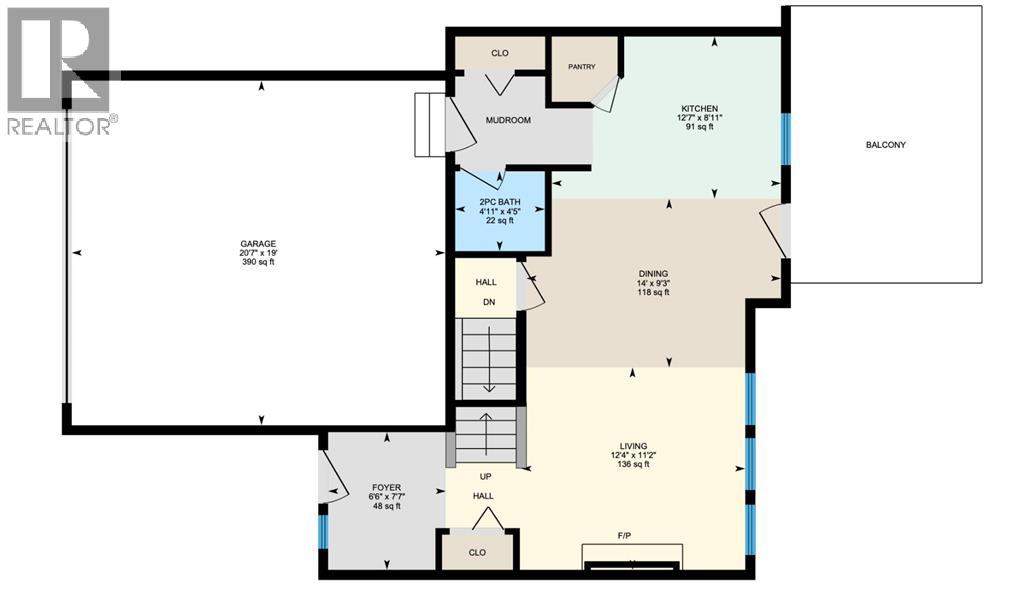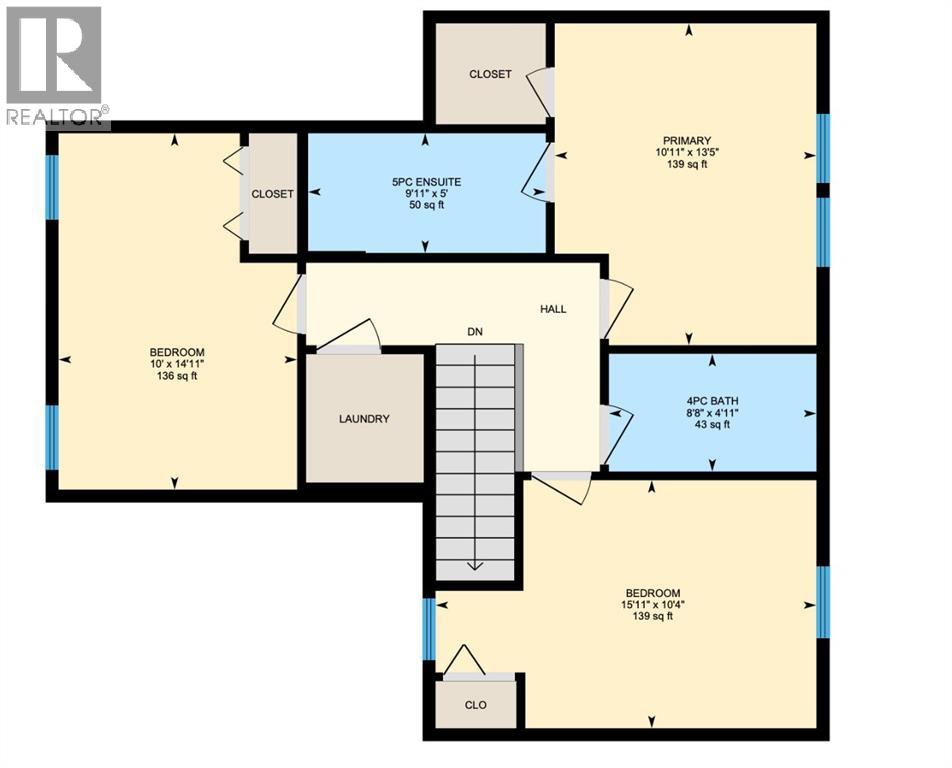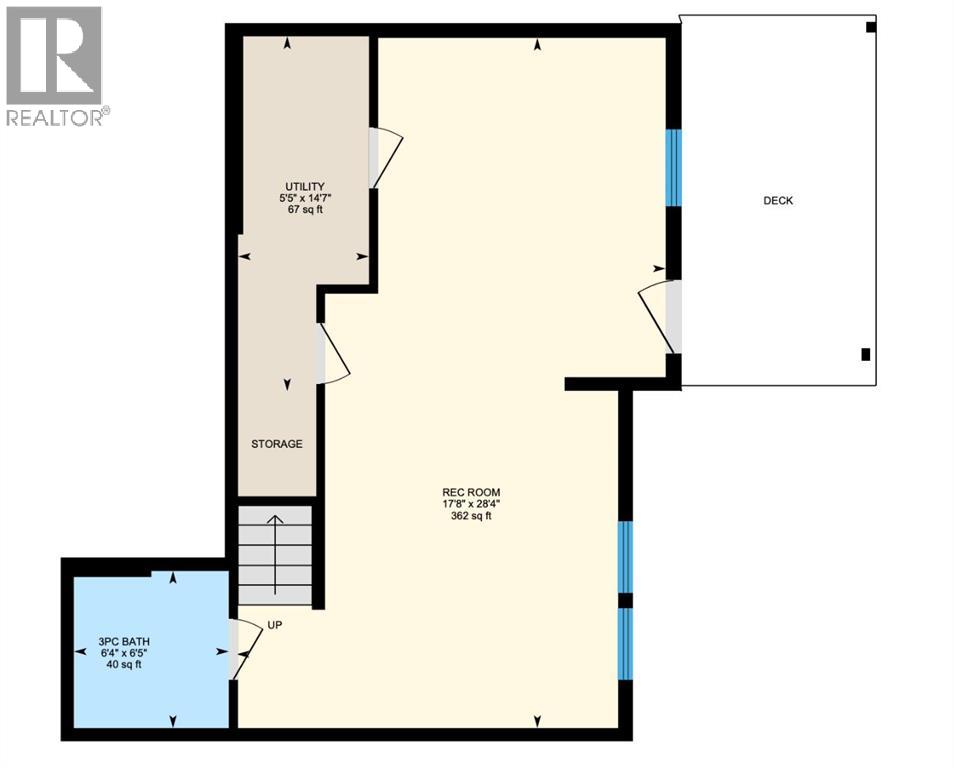3 Bedroom
4 Bathroom
1,378 ft2
Fireplace
None
Forced Air
$629,900
Perched on a quiet cul-de-sac, this home offers sweeping west-facing views over rolling hills and the snow-capped Rocky Mountains. From the moment you arrive, there’s a sense of space, light, and comfort that makes this property stand out.Inside, the open-concept main floor is bright and welcoming. The living room features a striking floor-to-ceiling rock fireplace, creating a warm focal point for everyday living or entertaining. Large windows flood the space with natural light and frame stunning mountain and hill views. The dining area flows into a spacious kitchen with granite countertops, sleek stainless steel appliances, travertine tile, and plenty of cabinetry. A convenient powder room and access to the deck with glass railings allow you to take in the full, unobstructed view while enjoying privacy and outdoor living.Upstairs, the primary suite feels like a private retreat with vaulted ceilings, generous space for a king bed, and more west-facing views. A well-appointed ensuite and walk-in closet add comfort and convenience. Two great-sized additional bedrooms, a full bathroom, and a laundry room complete the upper level, making it an excellent layout for families or guests.The fully finished walk-out basement provides flexibility, featuring a large rec room, full bathroom, and potential for a separate living area with its own access and a parking area off the back lane. This space can be used for guests, hobbies, a home office, or additional living quarters.Throughout the home, thoughtful upgrades stand out, such as new vinyl flooring, fresh paint, tall baseboards, crown moulding around door frames, and abundant windows that keep every room light and bright. Outside, the walk-out level opens to a landscaped yard with extensive rockwork and level green space. A hot tub sits just steps away, and below is a lower garden area with mature shrubs where you can gaze up and admire your surroundings.Located in Heritage Hills, near a newly proposed grocery sto re and close to local schools, this property combines privacy and convenience with quick access to Highway 1A for easy mountain getaways. This is where comfort meets breathtaking views, creating the perfect place to call home. Experience the beauty and calm of Heritage Hills living. (id:57810)
Property Details
|
MLS® Number
|
A2263291 |
|
Property Type
|
Single Family |
|
Neigbourhood
|
Heritage Hills |
|
Community Name
|
Heritage Hills |
|
Amenities Near By
|
Park, Playground, Schools, Shopping |
|
Features
|
Cul-de-sac, Back Lane, Gas Bbq Hookup |
|
Parking Space Total
|
4 |
|
Plan
|
0810948 |
|
Structure
|
Deck |
|
View Type
|
View |
Building
|
Bathroom Total
|
4 |
|
Bedrooms Above Ground
|
3 |
|
Bedrooms Total
|
3 |
|
Appliances
|
Refrigerator, Stove, Microwave Range Hood Combo, Washer & Dryer |
|
Basement Development
|
Finished |
|
Basement Features
|
Walk Out |
|
Basement Type
|
Full (finished) |
|
Constructed Date
|
2013 |
|
Construction Material
|
Wood Frame |
|
Construction Style Attachment
|
Detached |
|
Cooling Type
|
None |
|
Exterior Finish
|
Stone, Vinyl Siding |
|
Fireplace Present
|
Yes |
|
Fireplace Total
|
1 |
|
Flooring Type
|
Tile, Vinyl |
|
Foundation Type
|
Poured Concrete |
|
Half Bath Total
|
1 |
|
Heating Fuel
|
Natural Gas |
|
Heating Type
|
Forced Air |
|
Stories Total
|
2 |
|
Size Interior
|
1,378 Ft2 |
|
Total Finished Area
|
1378.39 Sqft |
|
Type
|
House |
Parking
Land
|
Acreage
|
No |
|
Fence Type
|
Fence |
|
Land Amenities
|
Park, Playground, Schools, Shopping |
|
Size Frontage
|
9.8 M |
|
Size Irregular
|
359.00 |
|
Size Total
|
359 M2|0-4,050 Sqft |
|
Size Total Text
|
359 M2|0-4,050 Sqft |
|
Zoning Description
|
R-ld |
Rooms
| Level |
Type |
Length |
Width |
Dimensions |
|
Second Level |
4pc Bathroom |
|
|
4.92 Ft x 8.67 Ft |
|
Second Level |
5pc Bathroom |
|
|
5.00 Ft x 9.92 Ft |
|
Second Level |
Bedroom |
|
|
10.33 Ft x 15.92 Ft |
|
Second Level |
Bedroom |
|
|
14.92 Ft x 10.92 Ft |
|
Second Level |
Primary Bedroom |
|
|
13.42 Ft x 10.92 Ft |
|
Basement |
3pc Bathroom |
|
|
6.42 Ft x 6.33 Ft |
|
Basement |
Recreational, Games Room |
|
|
28.33 Ft x 17.67 Ft |
|
Basement |
Furnace |
|
|
14.58 Ft x 5.42 Ft |
|
Main Level |
2pc Bathroom |
|
|
4.42 Ft x 4.92 Ft |
|
Main Level |
Dining Room |
|
|
9.25 Ft x 14.00 Ft |
|
Main Level |
Foyer |
|
|
7.58 Ft x 6.50 Ft |
|
Main Level |
Kitchen |
|
|
8.92 Ft x 12.58 Ft |
|
Main Level |
Living Room |
|
|
11.17 Ft x 12.33 Ft |
https://www.realtor.ca/real-estate/28983312/137-heritage-bay-cochrane-heritage-hills
