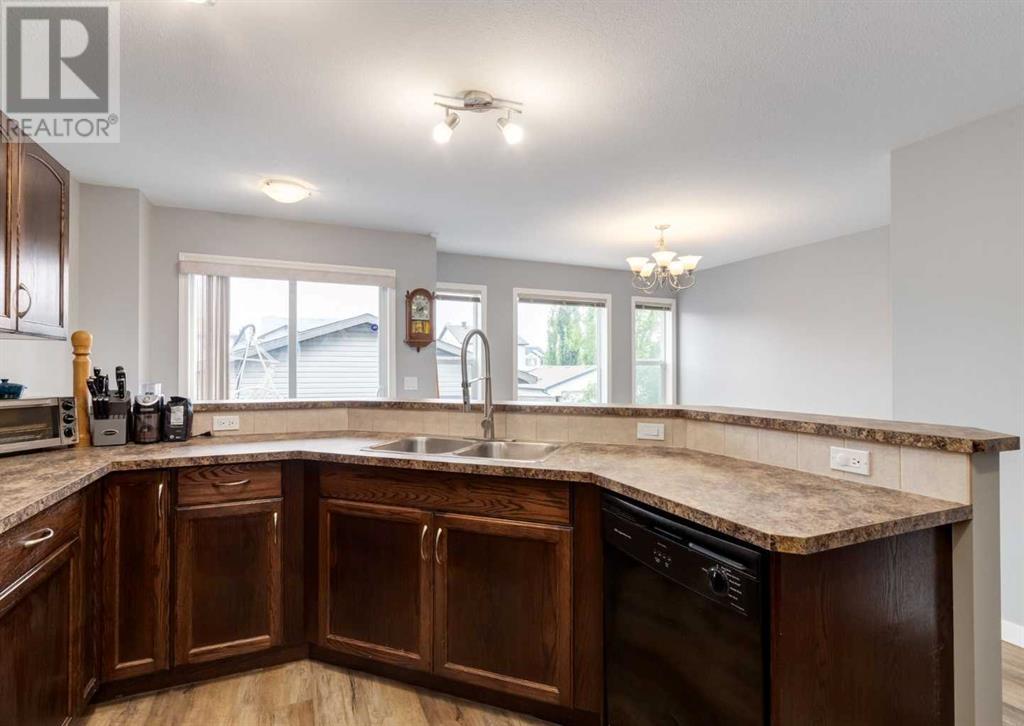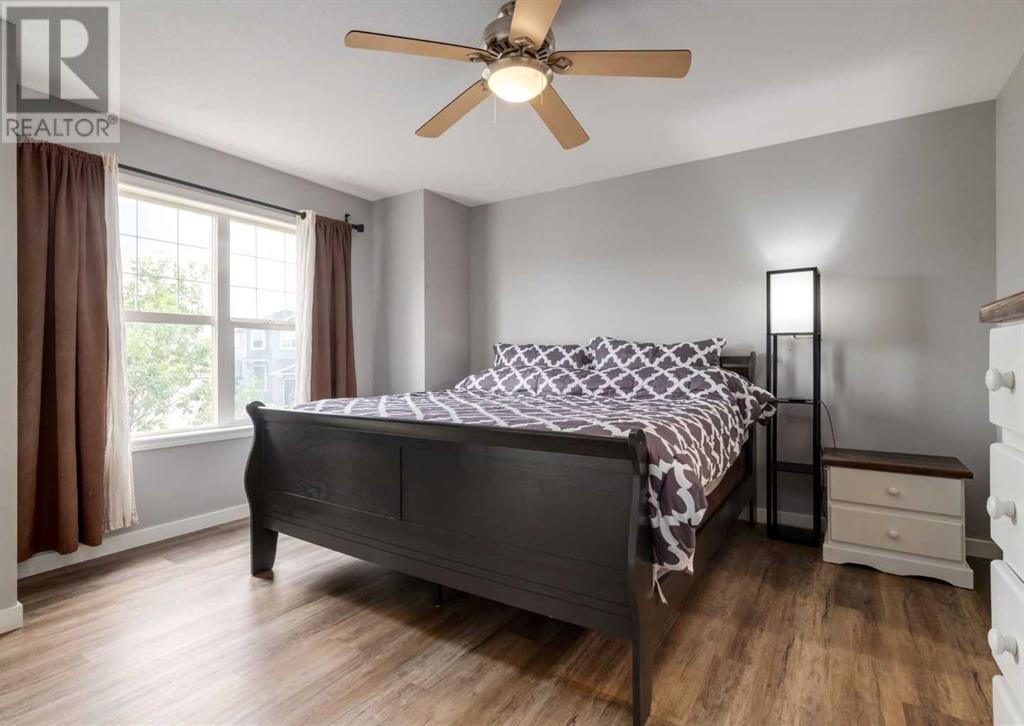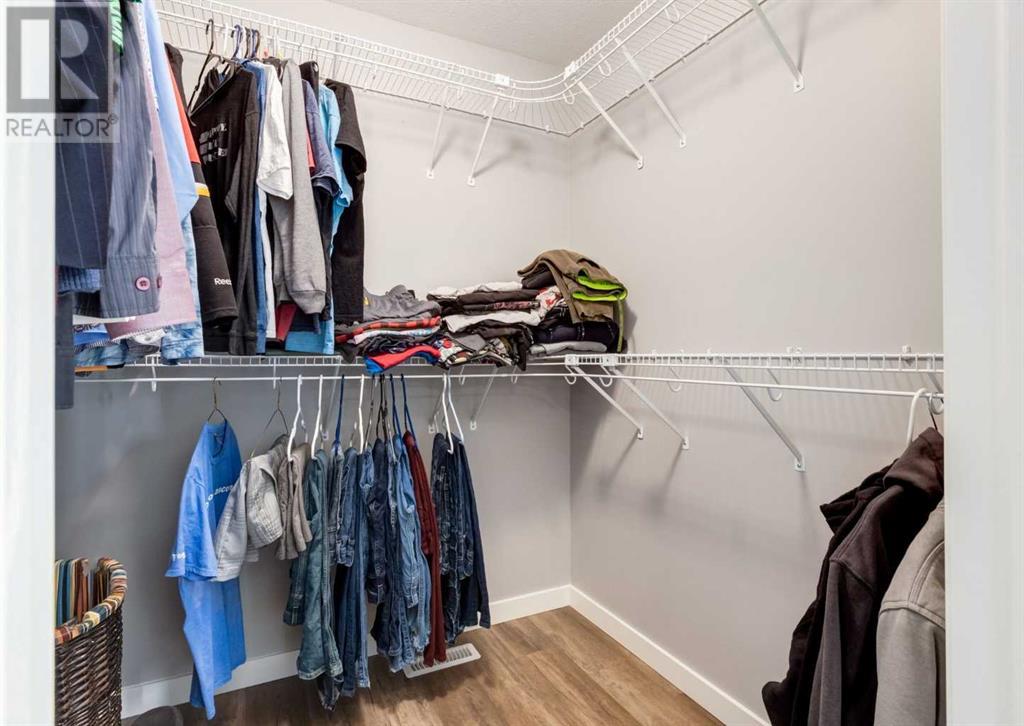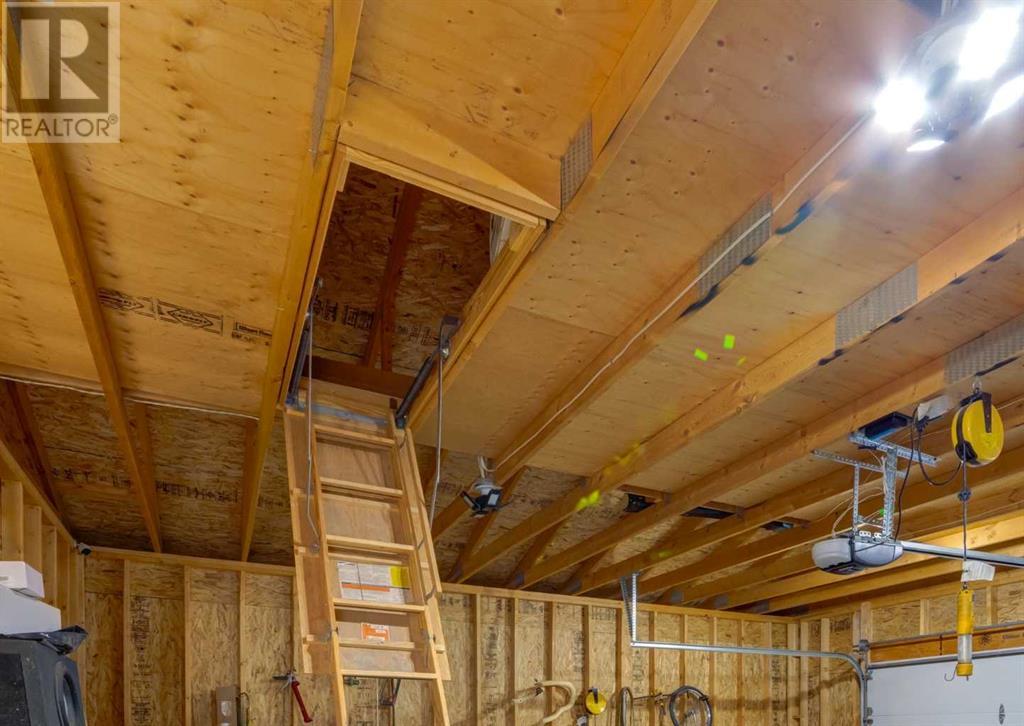137 Everglen Grove Sw Calgary, Alberta T2Y 4Z4
$599,000
Meet this large single-family home located in a sought-after community of Evergreen. A comfortable entrance feels welcoming for guests approaching the front door. The house features a brand-new vinyl plank floor and new paint. A living room fireplace’s soothing glow can make the long winter evenings more relaxing. An L-shaped kitchen maximizes corner space and offers a handy pantry. The traditional look of this functional kitchen with plenty of storage fits any style and theme. A sizeable dining room opens to a big (16x10) deck in the back of the house - a perfect place to unwind at the end of the day. The second floor boasts three large bedrooms including a substantial primary bedroom with a full en-suite and walk-in closet. The basement is unfinished and offers great potential for future development. The home includes central A/C which makes for a comfortable environment when the weather dials up. A massive 24x24 double-car garage provides plenty of parking space including additional attic storage. Lastly, the spectacular Shawnessy shopping centre with a C-Train station is a few minutes' drive away. Don't miss this opportunity! (id:57810)
Property Details
| MLS® Number | A2164652 |
| Property Type | Single Family |
| Neigbourhood | Evergreen |
| Community Name | Evergreen |
| Features | Closet Organizers, No Smoking Home |
| ParkingSpaceTotal | 2 |
| Plan | 0412677 |
| Structure | Deck |
Building
| BathroomTotal | 3 |
| BedroomsAboveGround | 3 |
| BedroomsTotal | 3 |
| Appliances | Refrigerator, Dishwasher, Stove, Microwave, Hood Fan, Window Coverings, Garage Door Opener, Washer & Dryer |
| BasementDevelopment | Unfinished |
| BasementType | Full (unfinished) |
| ConstructedDate | 2005 |
| ConstructionMaterial | Wood Frame |
| ConstructionStyleAttachment | Detached |
| CoolingType | Central Air Conditioning |
| ExteriorFinish | Vinyl Siding |
| FireplacePresent | Yes |
| FireplaceTotal | 1 |
| FlooringType | Carpeted, Tile, Vinyl Plank |
| FoundationType | Poured Concrete |
| HalfBathTotal | 1 |
| HeatingFuel | Natural Gas |
| HeatingType | Forced Air |
| StoriesTotal | 2 |
| SizeInterior | 1519.02 Sqft |
| TotalFinishedArea | 1519.02 Sqft |
| Type | House |
Parking
| Detached Garage | 2 |
| Oversize |
Land
| Acreage | No |
| FenceType | Fence |
| LandscapeFeatures | Landscaped |
| SizeDepth | 35.4 M |
| SizeFrontage | 7.52 M |
| SizeIrregular | 323.00 |
| SizeTotal | 323 M2|0-4,050 Sqft |
| SizeTotalText | 323 M2|0-4,050 Sqft |
| ZoningDescription | R-1n |
Rooms
| Level | Type | Length | Width | Dimensions |
|---|---|---|---|---|
| Second Level | Primary Bedroom | 3.94 M x 3.51 M | ||
| Second Level | Bedroom | 3.49 M x 2.84 M | ||
| Second Level | Bedroom | 3.49 M x 2.84 M | ||
| Second Level | 4pc Bathroom | .00 M x .00 M | ||
| Second Level | 4pc Bathroom | .00 M x .00 M | ||
| Main Level | Living Room | 5.50 M x 3.26 M | ||
| Main Level | Kitchen | 4.09 M x 2.92 M | ||
| Main Level | Dining Room | 3.33 M x 3.33 M | ||
| Main Level | 2pc Bathroom | .00 M x .00 M |
https://www.realtor.ca/real-estate/27396504/137-everglen-grove-sw-calgary-evergreen
Interested?
Contact us for more information





























