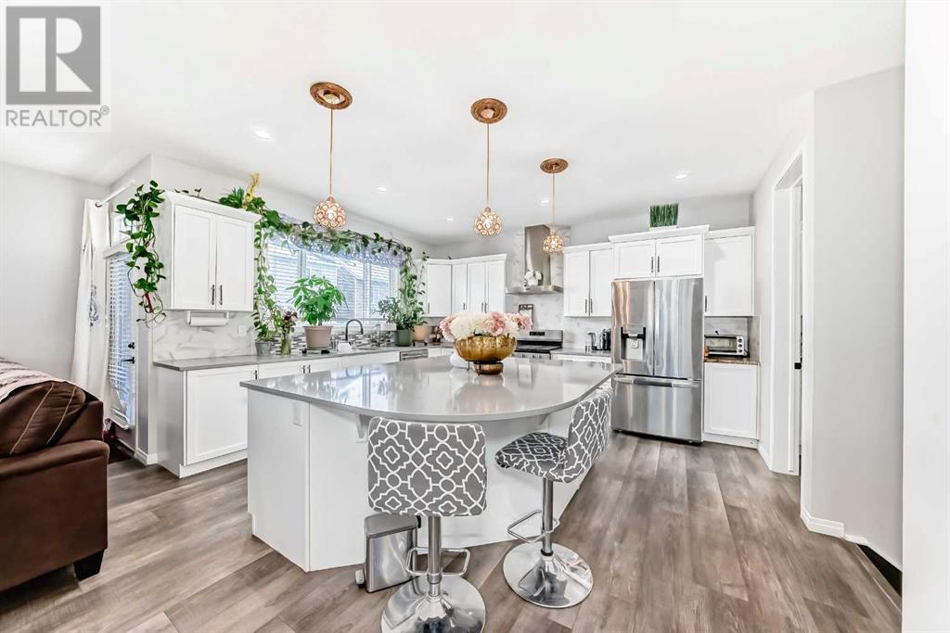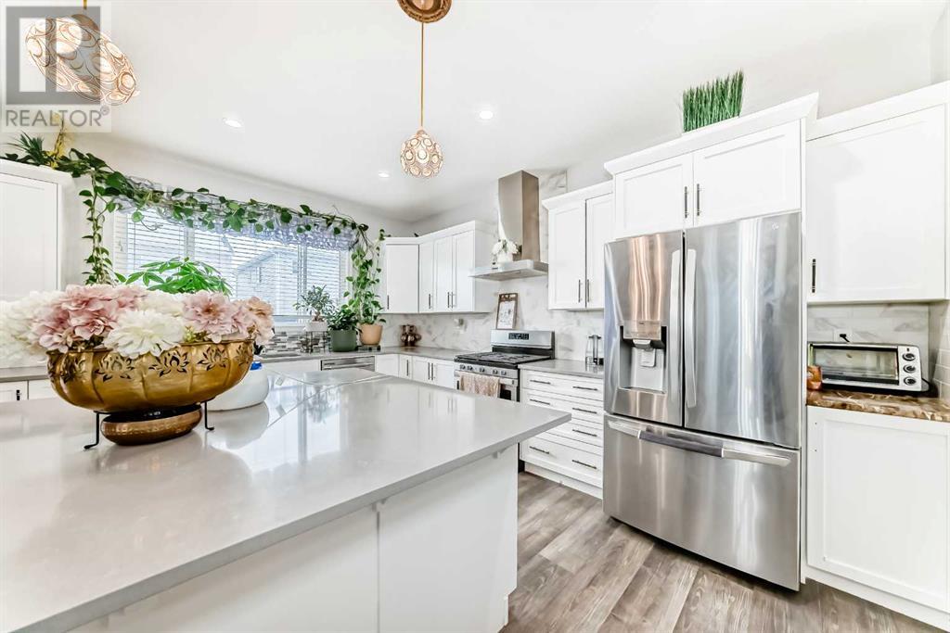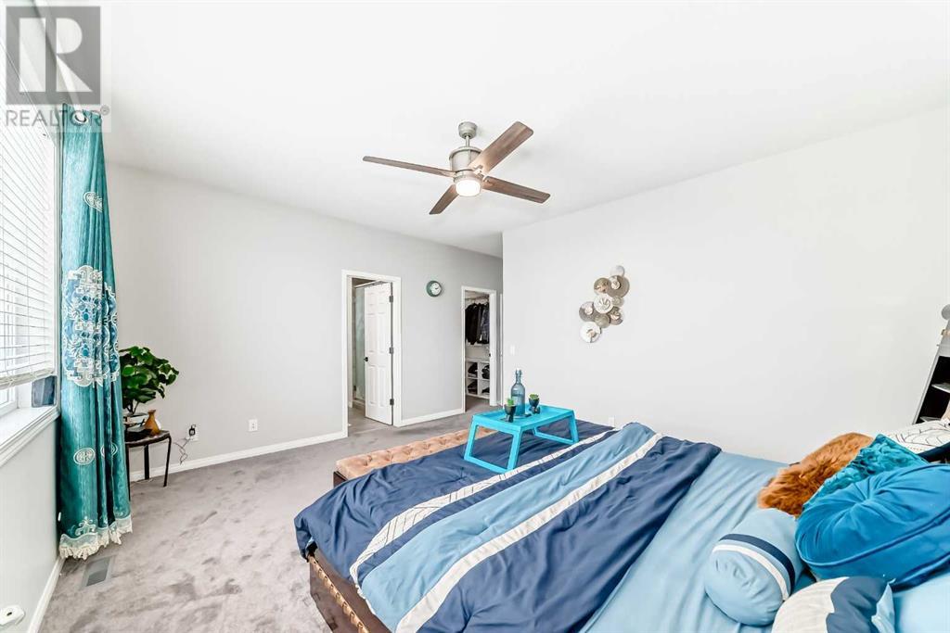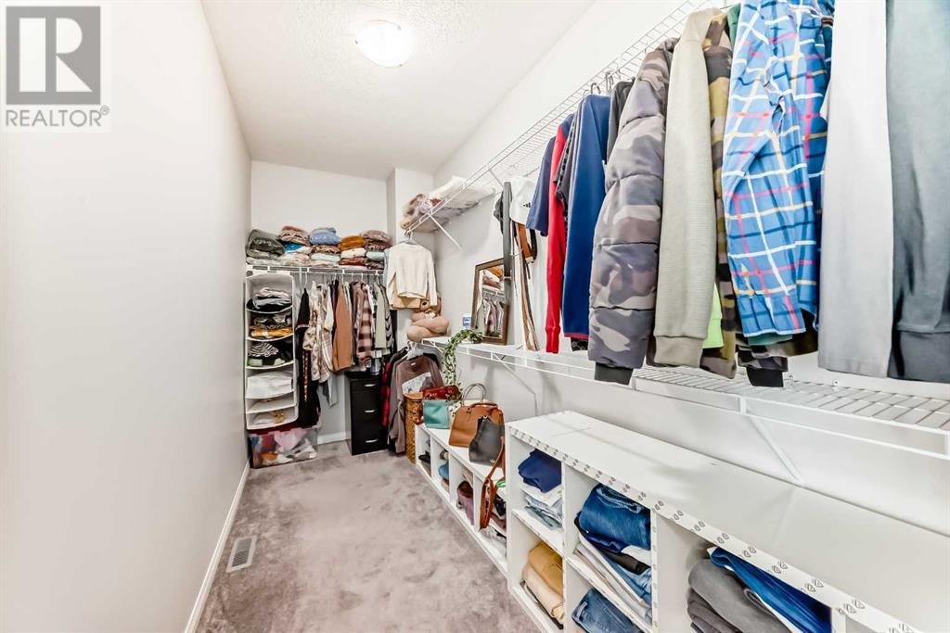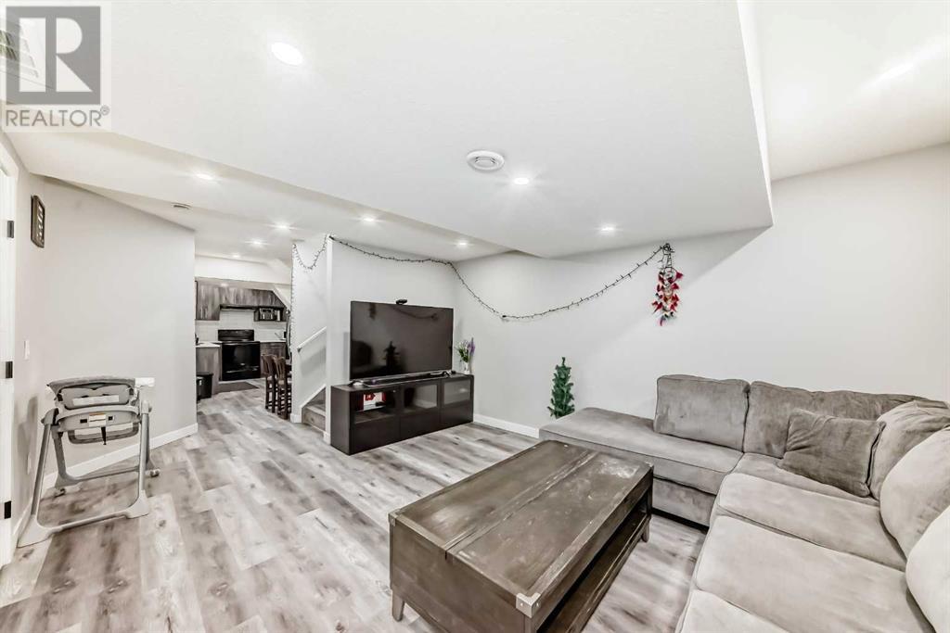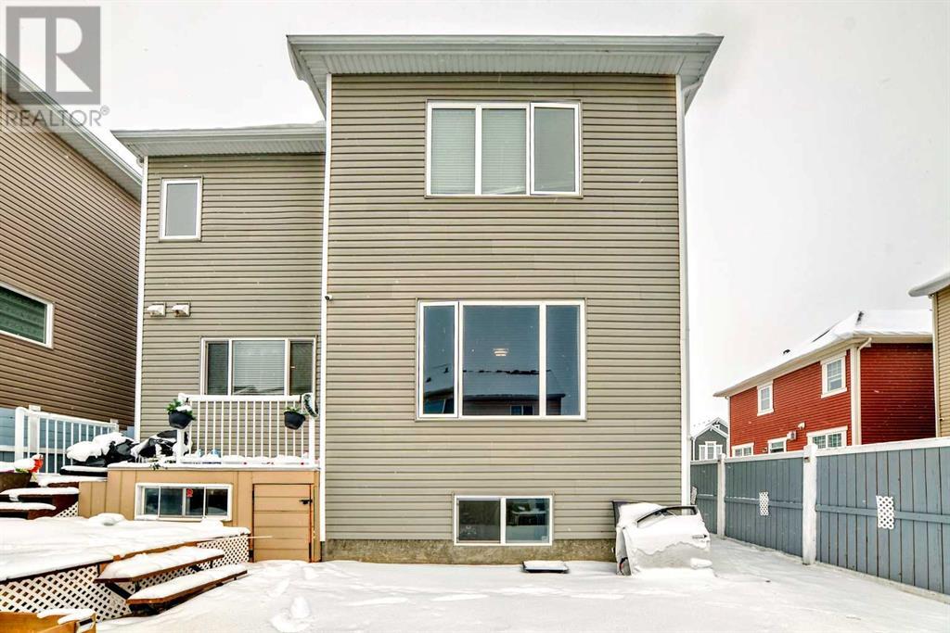5 Bedroom
4 Bathroom
2,345 ft2
Fireplace
None
Central Heating
$799,900
!!!! Step into a home where elegance and sophistication come together seamlessly. —once a show home, now ready for you to make it your own. This stunning property features 3 spacious bedrooms and 2.5 bathrooms, thoughtfully designed to meet the needs of a growing family. As you enter, you’ll immediately feel the open, airy atmosphere that invites you in. The main floor combines open spaces and private areas with a seamless flow. The large great room, with a cozy gas fireplace, offers a warm and welcoming setting perfect for family gatherings. The abundant natural light pouring in through large windows brightens the space, enhancing its inviting ambiance. For those who enjoy cooking, the gourmet kitchen is sure to impress. With sleek quartz countertops, a central island, high-end stainless steel and built-in appliances, and stylish pot lighting, it’s a chef’s dream. The addition of a gas range spice kitchen provides an extra touch of practicality. The dining area next to the kitchen is ideal for hosting everything from intimate family meals to larger dinner parties. Upstairs, the owner’s retreat is a peaceful sanctuary, complete with a luxurious 5-piece ensuite and an enormous walk-in closet. It’s the perfect place to relax and unwind. The upper level also features two additional well-sized bedrooms, a spacious loft that could serve as a second living area or home office, and a 4-piece bathroom, ensuring plenty of space for everyone. The lower level offers a 2-bedroom basement suite (illegal) with a separate entrance. The open-concept layout of this space makes it versatile, with both living and dining areas. The kitchen features premium cabinetry, stainless steel appliances, and quartz countertops, while the two bedrooms share a 4-piece bathroom. There’s also a separate laundry area for added convenience.Located in a family-friendly community, this home offers plenty of recreational opportunities and green spaces for outdoor activities. With its thoughtful design, high-quality finishes, and unbeatable location, this home offers a living experience that’s second to none. Don’t miss your chance to make this incredible property yours, with Cityscape Plaza, public transit, and playgrounds all just a stone’s throw away! (id:57810)
Property Details
|
MLS® Number
|
A2195035 |
|
Property Type
|
Single Family |
|
Neigbourhood
|
Cityscape |
|
Community Name
|
Cityscape |
|
Amenities Near By
|
Park, Playground, Schools, Shopping |
|
Features
|
No Animal Home, No Smoking Home |
|
Parking Space Total
|
4 |
|
Plan
|
1910399 |
|
Structure
|
Deck |
Building
|
Bathroom Total
|
4 |
|
Bedrooms Above Ground
|
3 |
|
Bedrooms Below Ground
|
2 |
|
Bedrooms Total
|
5 |
|
Appliances
|
Washer, Range - Gas, Range - Electric, Dishwasher, Dryer, Microwave, Hood Fan, Window Coverings, Garage Door Opener, Washer & Dryer |
|
Basement Development
|
Finished |
|
Basement Features
|
Separate Entrance, Walk-up |
|
Basement Type
|
Full (finished) |
|
Constructed Date
|
2020 |
|
Construction Style Attachment
|
Detached |
|
Cooling Type
|
None |
|
Exterior Finish
|
Vinyl Siding |
|
Fireplace Present
|
Yes |
|
Fireplace Total
|
1 |
|
Flooring Type
|
Carpeted, Hardwood |
|
Foundation Type
|
Poured Concrete |
|
Half Bath Total
|
1 |
|
Heating Type
|
Central Heating |
|
Stories Total
|
2 |
|
Size Interior
|
2,345 Ft2 |
|
Total Finished Area
|
2345.4 Sqft |
|
Type
|
House |
Parking
Land
|
Acreage
|
No |
|
Fence Type
|
Fence |
|
Land Amenities
|
Park, Playground, Schools, Shopping |
|
Size Depth
|
26.9 M |
|
Size Frontage
|
11.9 M |
|
Size Irregular
|
320.11 |
|
Size Total
|
320.11 M2|0-4,050 Sqft |
|
Size Total Text
|
320.11 M2|0-4,050 Sqft |
|
Zoning Description
|
Dc |
Rooms
| Level |
Type |
Length |
Width |
Dimensions |
|
Basement |
Living Room |
|
|
12.42 Ft x 14.42 Ft |
|
Basement |
Dining Room |
|
|
6.00 Ft x 8.25 Ft |
|
Basement |
Kitchen |
|
|
9.08 Ft x 8.75 Ft |
|
Basement |
Furnace |
|
|
14.83 Ft x 7.42 Ft |
|
Basement |
Bedroom |
|
|
9.92 Ft x 11.75 Ft |
|
Basement |
Bedroom |
|
|
8.58 Ft x 10.42 Ft |
|
Basement |
3pc Bathroom |
|
|
7.92 Ft x 4.92 Ft |
|
Main Level |
Other |
|
|
8.58 Ft x 4.58 Ft |
|
Main Level |
2pc Bathroom |
|
|
6.42 Ft x 4.58 Ft |
|
Main Level |
Dining Room |
|
|
7.67 Ft x 11.92 Ft |
|
Main Level |
Living Room |
|
|
14.17 Ft x 13.50 Ft |
|
Main Level |
Other |
|
|
15.33 Ft x 13.17 Ft |
|
Main Level |
Other |
|
|
7.83 Ft x 6.67 Ft |
|
Main Level |
Other |
|
|
4.75 Ft x 5.50 Ft |
|
Main Level |
Other |
|
|
4.67 Ft x 14.08 Ft |
|
Upper Level |
Bonus Room |
|
|
12.25 Ft x 12.33 Ft |
|
Upper Level |
Primary Bedroom |
|
|
13.08 Ft x 15.92 Ft |
|
Upper Level |
5pc Bathroom |
|
|
12.75 Ft x 8.50 Ft |
|
Upper Level |
Other |
|
|
12.75 Ft x 5.42 Ft |
|
Upper Level |
Bedroom |
|
|
9.50 Ft x 10.58 Ft |
|
Upper Level |
Other |
|
|
6.50 Ft x 5.17 Ft |
|
Upper Level |
Bedroom |
|
|
11.58 Ft x 11.25 Ft |
|
Upper Level |
Other |
|
|
6.58 Ft x 5.92 Ft |
|
Upper Level |
Laundry Room |
|
|
6.33 Ft x 7.25 Ft |
|
Upper Level |
4pc Bathroom |
|
|
4.92 Ft x 10.08 Ft |
https://www.realtor.ca/real-estate/27936393/137-cityside-way-ne-calgary-cityscape



