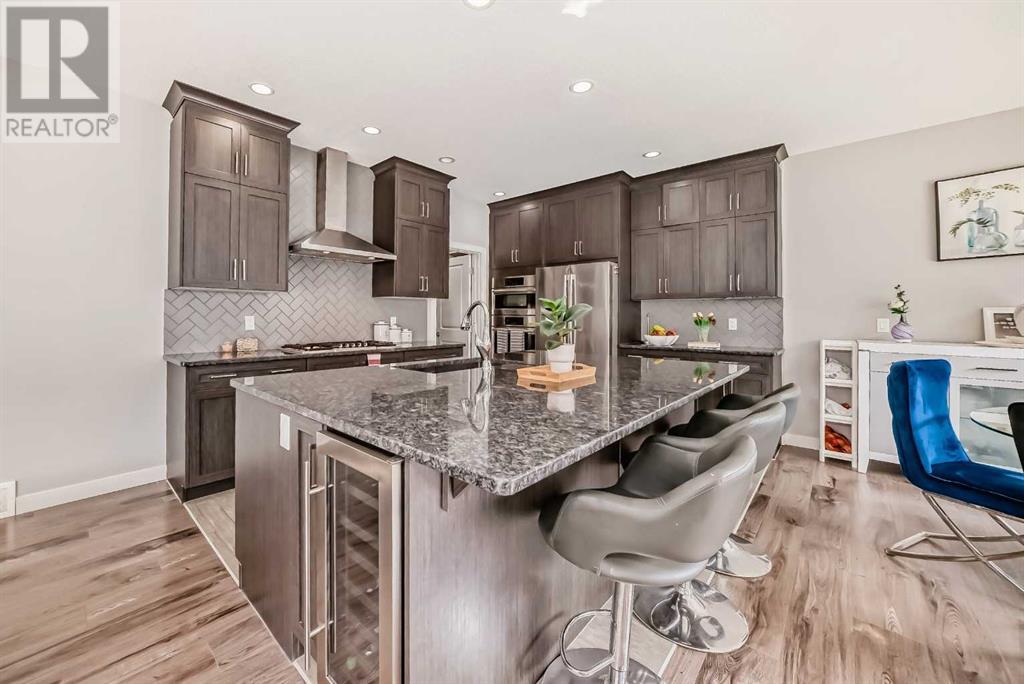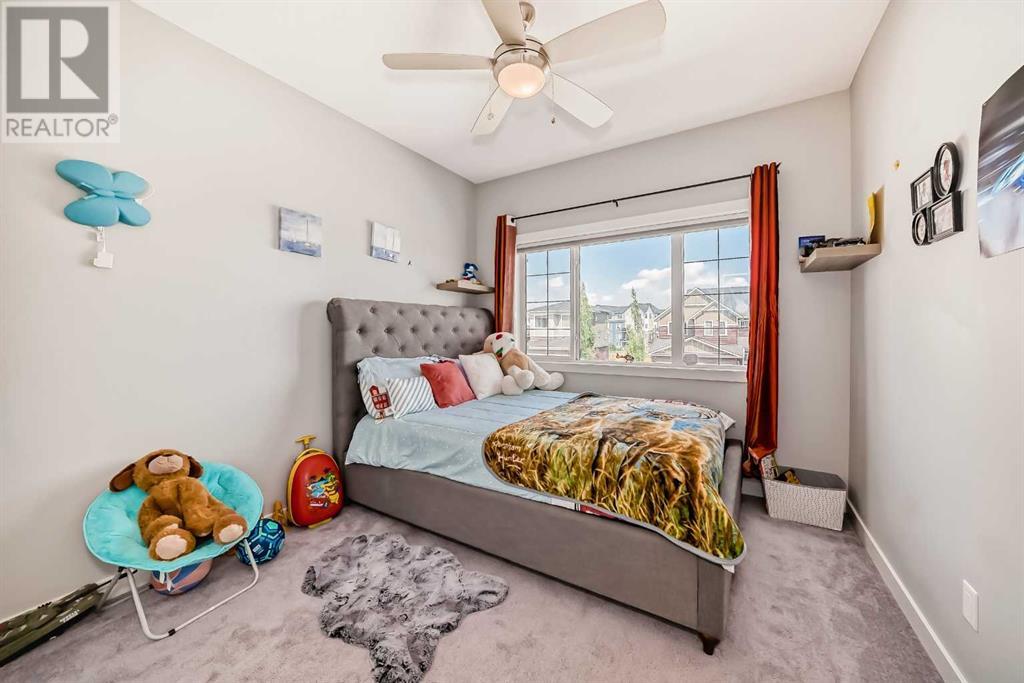6 Bedroom
4 Bathroom
2303.9 sqft
Fireplace
Central Air Conditioning
Other, Forced Air, In Floor Heating
$849,900
BAYSIDE ESTATES. STUNNING 2-STOREY HOME. SOUTH-FACING BACKYARD. HARDIE SIDING. TANDEM GARAGE. AIR CONDITIONING. 5 BEDROOMS. OVER 3200 SQ.FT OF LIVING SPACE.Welcome to your dream home in peaceful Bayside Estates! This beautiful two-story home features a bright and open layout, perfect for family living and entertaining.Main Floor: As you enter, you’ll find a spacious office tucked behind stylish barn doors. The living room is cozy with a gas fireplace, and the dining area is perfect for meals with family and friends. The kitchen is a chef’s dream, with tall cabinets, a huge island, a gas range, a beverage center, and a large pantry. There’s also a handy mudroom and half bath right off the tandem garage.Upstairs: The primary bedroom is a relaxing retreat with vaulted ceilings and lots of natural light. The ensuite bathroom has heated floors, a soaker tub, a big shower, and separate closets and sinks for each partner. There are two more bedrooms, a full bathroom, a laundry room with built-in storage, and a versatile bonus space that can easily become a 6th bedroom if needed.Basement: The fully finished basement has a large family room, two more bedrooms, and another full bathroom—perfect for guests or a growing family.Backyard: Enjoy the sunny south-facing backyard, ideal for relaxing or hosting BBQs. The backyard also has a space ready for a hot tub or pool.Extra Features: 9’ ceilings on every floor, air conditioning, trim lights with Wi-Fi control, on-demand hot water, a water softener, dual furnaces, and hot and cold water taps in the backyard.Located close to Nose Creek Elementary and all the amenities of Bayside, this home is ready for you to move in and enjoy! (id:57810)
Property Details
|
MLS® Number
|
A2158796 |
|
Property Type
|
Single Family |
|
Neigbourhood
|
Bayside |
|
Community Name
|
Bayside |
|
AmenitiesNearBy
|
Playground, Schools, Shopping |
|
ParkingSpaceTotal
|
1 |
|
Plan
|
1313368 |
|
Structure
|
Deck |
Building
|
BathroomTotal
|
4 |
|
BedroomsAboveGround
|
4 |
|
BedroomsBelowGround
|
2 |
|
BedroomsTotal
|
6 |
|
Appliances
|
Refrigerator, Range - Gas, Dishwasher, Wine Fridge, Dryer, Microwave, Oven - Built-in, Window Coverings, Washer & Dryer |
|
BasementDevelopment
|
Finished |
|
BasementType
|
Full (finished) |
|
ConstructedDate
|
2018 |
|
ConstructionStyleAttachment
|
Detached |
|
CoolingType
|
Central Air Conditioning |
|
ExteriorFinish
|
Composite Siding |
|
FireplacePresent
|
Yes |
|
FireplaceTotal
|
1 |
|
FlooringType
|
Carpeted, Ceramic Tile, Laminate |
|
FoundationType
|
Poured Concrete |
|
HalfBathTotal
|
1 |
|
HeatingType
|
Other, Forced Air, In Floor Heating |
|
StoriesTotal
|
2 |
|
SizeInterior
|
2303.9 Sqft |
|
TotalFinishedArea
|
2303.9 Sqft |
|
Type
|
House |
Parking
Land
|
Acreage
|
No |
|
FenceType
|
Fence |
|
LandAmenities
|
Playground, Schools, Shopping |
|
SizeDepth
|
15 M |
|
SizeFrontage
|
40 M |
|
SizeIrregular
|
4596.00 |
|
SizeTotal
|
4596 Sqft|4,051 - 7,250 Sqft |
|
SizeTotalText
|
4596 Sqft|4,051 - 7,250 Sqft |
|
ZoningDescription
|
R1 |
Rooms
| Level |
Type |
Length |
Width |
Dimensions |
|
Second Level |
Primary Bedroom |
|
|
13.83 Ft x 13.42 Ft |
|
Second Level |
Bedroom |
|
|
10.25 Ft x 11.75 Ft |
|
Second Level |
Bedroom |
|
|
10.42 Ft x 9.92 Ft |
|
Second Level |
Bedroom |
|
|
13.17 Ft x 9.67 Ft |
|
Second Level |
Bonus Room |
|
|
11.75 Ft x 9.50 Ft |
|
Second Level |
5pc Bathroom |
|
|
13.83 Ft x 11.42 Ft |
|
Second Level |
2pc Bathroom |
|
|
4.92 Ft x 4.67 Ft |
|
Second Level |
4pc Bathroom |
|
|
10.25 Ft x 6.00 Ft |
|
Second Level |
Laundry Room |
|
|
5.83 Ft x 6.83 Ft |
|
Basement |
4pc Bathroom |
|
|
9.25 Ft x 4.92 Ft |
|
Basement |
Bedroom |
|
|
12.50 Ft x 9.83 Ft |
|
Basement |
Bedroom |
|
|
11.92 Ft x 9.75 Ft |
|
Main Level |
Living Room |
|
|
17.00 Ft x 13.67 Ft |
|
Main Level |
Kitchen |
|
|
13.92 Ft x 10.42 Ft |
|
Main Level |
Dining Room |
|
|
9.83 Ft x 13.92 Ft |
|
Main Level |
Other |
|
|
8.08 Ft x 5.25 Ft |
|
Main Level |
Other |
|
|
7.58 Ft x 7.17 Ft |
|
Main Level |
Den |
|
|
8.25 Ft x 10.17 Ft |
|
Main Level |
Pantry |
|
|
9.83 Ft x 5.25 Ft |
https://www.realtor.ca/real-estate/27313101/1358-bayside-drive-sw-airdrie-bayside





















































