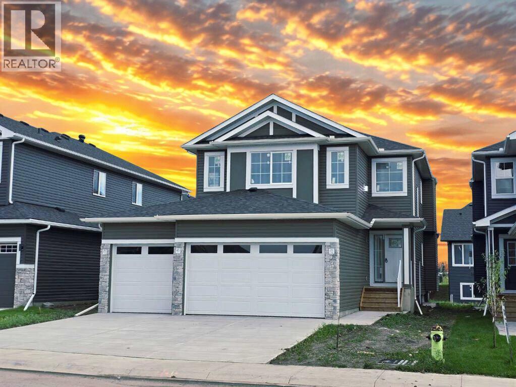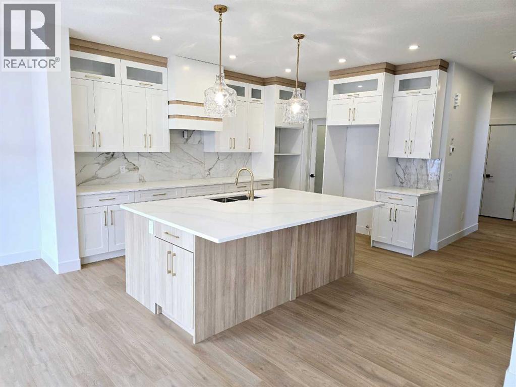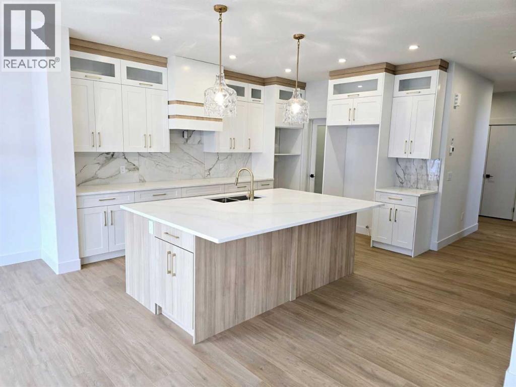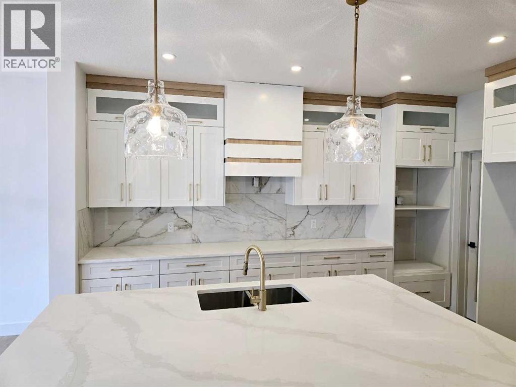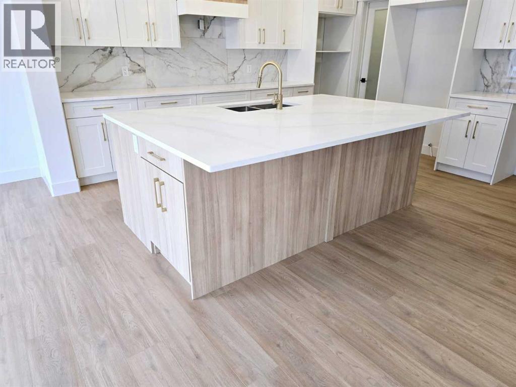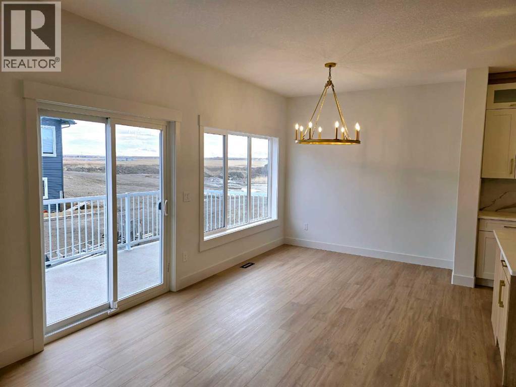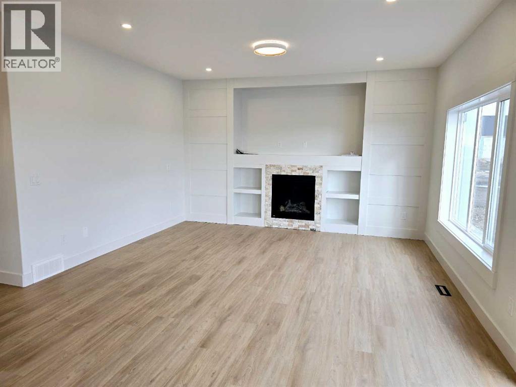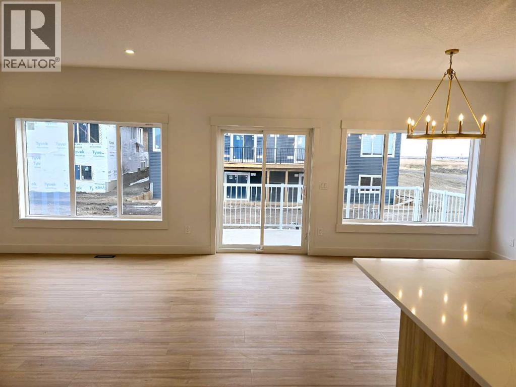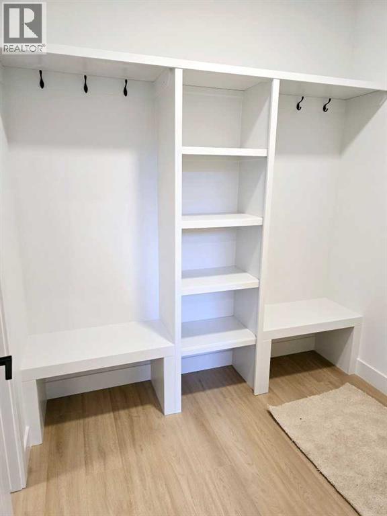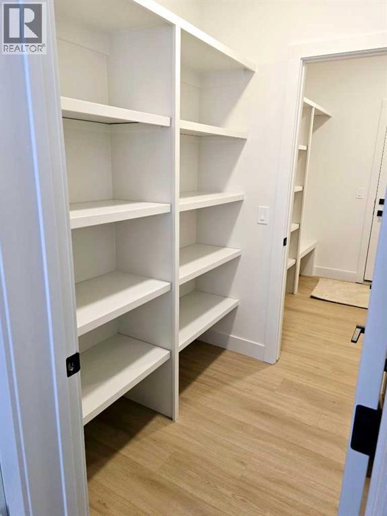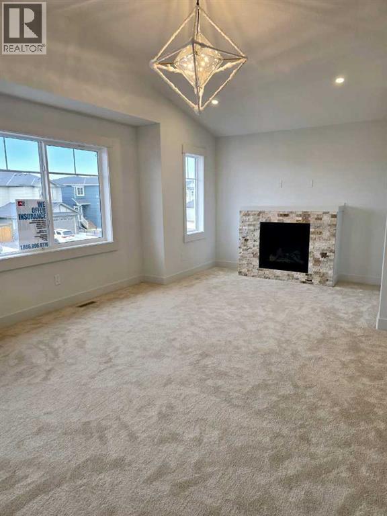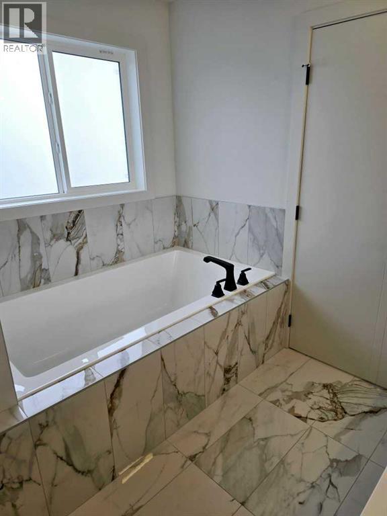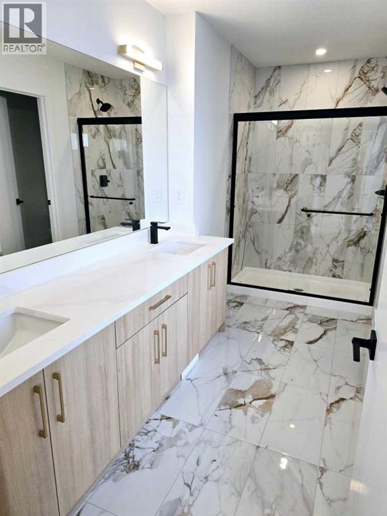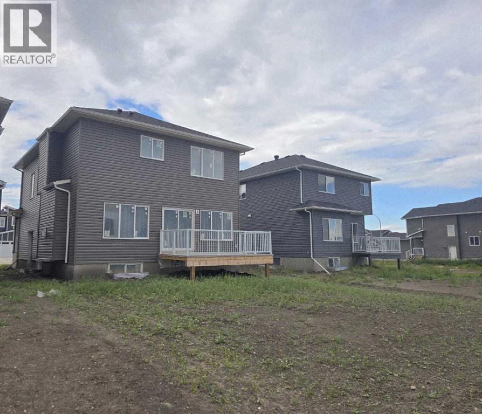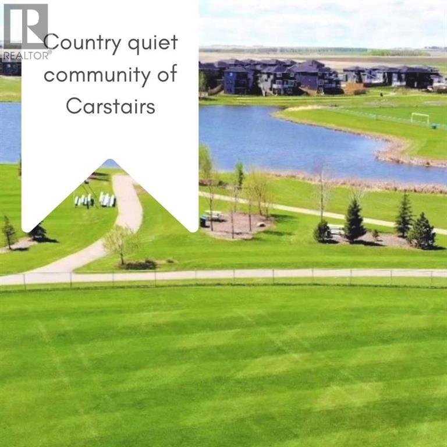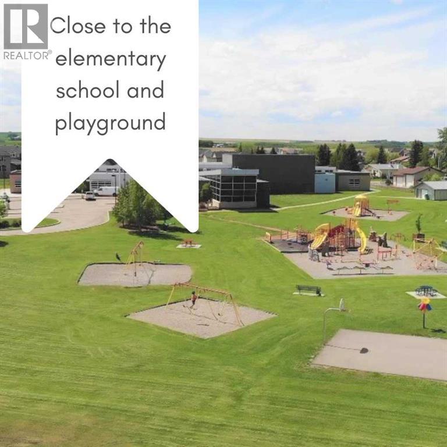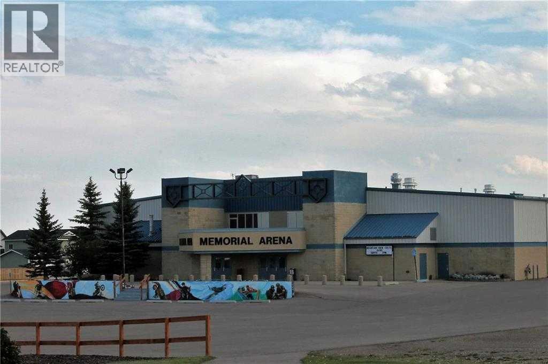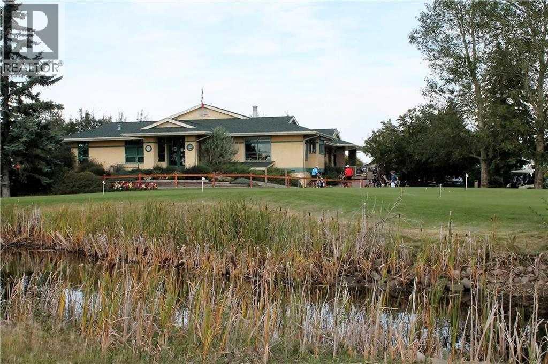3 Bedroom
3 Bathroom
2,413 ft2
Fireplace
None
Forced Air
$629,900
Fall Special Pricing. BRAND NEW, built in 2025, this stunning two-storey offers 2,413 sq.ft. of living space, a triple garage (28' x 26'6"), and a spacious 135’ south-backing lot with 44’ frontage. Quick possession is available. The bright, open main floor features a dining nook, modern kitchen with island, walk-through pantry (wood shelving), and a spacious mud room with bench and shelves. The family room includes built-in shelving and a cozy fireplace, while a private work-from-home office, two-piece bath, and open cathedral entry complete the main level. Upstairs hosts three bedrooms, including a generous 15' x 13'6" primary suite with tray ceiling, large walk-in closet (wood shelving), and a luxurious 5-piece ensuite with double vanity. A vaulted bonus room with fireplace, laundry room, and 4-piece main bath provide extra convenience. The bright, side-access walk-up basement is undeveloped with high-efficiency mechanical, roughed-in bath plumbing, and large windows for natural light. Quality finishes include ceiling-height cabinets, quartz countertops, upgraded lighting, vinyl plank, tile and carpet flooring, wood shelving in closets, and exterior stonework. Added value includes GST (rebate to seller), new home warranty, a rear deck (8' x 16') with vinyl cover, front sod and tree, and a $5,000 appliance allowance. Located in the family-friendly Scarlett Ranch community, just steps from schools, parks, and a pond, with quick access to Airdrie, Calgary, CrossIron Mills, and Didsbury Hospital—a little drive, a lot of savings! (id:57810)
Property Details
|
MLS® Number
|
A2245479 |
|
Property Type
|
Single Family |
|
Neigbourhood
|
Tiny LaFleur Sports Park |
|
Amenities Near By
|
Park, Playground, Schools, Shopping |
|
Features
|
Pvc Window, Closet Organizers, No Animal Home, No Smoking Home, Gas Bbq Hookup |
|
Parking Space Total
|
6 |
|
Plan
|
2111996 |
|
Structure
|
Deck |
Building
|
Bathroom Total
|
3 |
|
Bedrooms Above Ground
|
3 |
|
Bedrooms Total
|
3 |
|
Appliances
|
See Remarks |
|
Basement Development
|
Unfinished |
|
Basement Features
|
Walk-up |
|
Basement Type
|
Full (unfinished) |
|
Constructed Date
|
2025 |
|
Construction Material
|
Wood Frame |
|
Construction Style Attachment
|
Detached |
|
Cooling Type
|
None |
|
Exterior Finish
|
Stone, Vinyl Siding |
|
Fire Protection
|
Smoke Detectors |
|
Fireplace Present
|
Yes |
|
Fireplace Total
|
2 |
|
Flooring Type
|
Carpeted, Tile, Vinyl |
|
Foundation Type
|
Poured Concrete |
|
Half Bath Total
|
1 |
|
Heating Fuel
|
Natural Gas |
|
Heating Type
|
Forced Air |
|
Stories Total
|
2 |
|
Size Interior
|
2,413 Ft2 |
|
Total Finished Area
|
2413 Sqft |
|
Type
|
House |
|
Utility Water
|
Municipal Water |
Parking
|
Concrete
|
|
|
Attached Garage
|
3 |
Land
|
Acreage
|
No |
|
Fence Type
|
Not Fenced |
|
Land Amenities
|
Park, Playground, Schools, Shopping |
|
Sewer
|
Municipal Sewage System |
|
Size Depth
|
41.2 M |
|
Size Frontage
|
13.43 M |
|
Size Irregular
|
554.85 |
|
Size Total
|
554.85 M2|4,051 - 7,250 Sqft |
|
Size Total Text
|
554.85 M2|4,051 - 7,250 Sqft |
|
Zoning Description
|
R-1 |
Rooms
| Level |
Type |
Length |
Width |
Dimensions |
|
Main Level |
2pc Bathroom |
|
|
5.00 Ft x 6.00 Ft |
|
Main Level |
Other |
|
|
25.02 Ft x 13.00 Ft |
|
Main Level |
Living Room |
|
|
14.75 Ft x 14.00 Ft |
|
Main Level |
Den |
|
|
11.00 Ft x 9.00 Ft |
|
Main Level |
Other |
|
|
6.50 Ft x 7.00 Ft |
|
Main Level |
Other |
|
|
19.00 Ft x 6.50 Ft |
|
Main Level |
Pantry |
|
|
5.00 Ft x 6.00 Ft |
|
Upper Level |
5pc Bathroom |
|
|
13.00 Ft x 9.51 Ft |
|
Upper Level |
4pc Bathroom |
|
|
10.00 Ft x 5.00 Ft |
|
Upper Level |
Primary Bedroom |
|
|
15.00 Ft x 13.50 Ft |
|
Upper Level |
Bedroom |
|
|
10.00 Ft x 9.83 Ft |
|
Upper Level |
Bedroom |
|
|
13.25 Ft x 9.83 Ft |
|
Upper Level |
Bonus Room |
|
|
21.00 Ft x 13.75 Ft |
|
Upper Level |
Laundry Room |
|
|
5.67 Ft x 5.58 Ft |
|
Upper Level |
Other |
|
|
10.00 Ft x 6.00 Ft |
https://www.realtor.ca/real-estate/28695791/1350-scarlett-ranch-boulevard-carstairs
