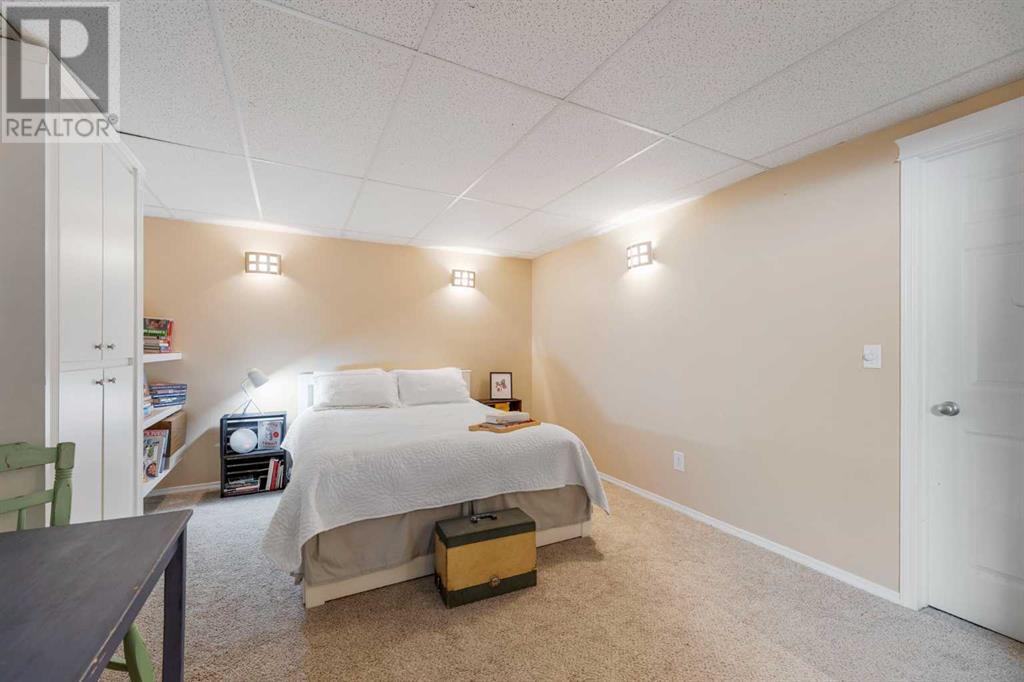3 Bedroom
3 Bathroom
1,350 ft2
Fireplace
None
Forced Air
$581,000
Welcome home to this sunlit and stylish 2-storey in Tuscany NW, one of Calgary’s most sought-after family communities. Ideally located on a quiet circle next to one of Tuscany’s many parks, this home is close to both the elementary and middle schools, scenic pathways, and offers quick access to Stoney Trail—whether you're commuting across Calgary or heading out to the mountains. Also nearby are the Tuscany Club, C-Train station, off-leash parks, and local amenities—this is family-friendly living at its best!Inside, you'll find 3 bedrooms, 2.5 baths, and well over 1,800 sqft of developed living space, including the basement. The main floor features hardwood floors, a cozy 3-sided gas fireplace, and a functional kitchen with a gas range, stainless steel appliances, island, pantry, and reverse osmosis water filter. Upstairs offers a spacious primary with walk-in closet and ensuite, plus two additional bedrooms and a full family bath. The finished basement includes a large rec room with a second fireplace and built-ins—perfect for movie nights, a playroom, or a home office. Enjoy the south-facing front exposure, fenced backyard, deck, and rear parking pad. Updates include shingles, paint, and carpet (2020); half bath (2022); fridge and hood fan (2020); and kitchen faucet (2025). (id:57810)
Property Details
|
MLS® Number
|
A2205974 |
|
Property Type
|
Single Family |
|
Neigbourhood
|
Tuscany |
|
Community Name
|
Tuscany |
|
Amenities Near By
|
Park, Playground, Recreation Nearby, Schools, Shopping |
|
Features
|
Back Lane, Closet Organizers, No Smoking Home |
|
Parking Space Total
|
2 |
|
Plan
|
0110515 |
|
Structure
|
Deck |
Building
|
Bathroom Total
|
3 |
|
Bedrooms Above Ground
|
3 |
|
Bedrooms Total
|
3 |
|
Amenities
|
Clubhouse |
|
Appliances
|
Refrigerator, Range - Gas, Dishwasher, Window Coverings, Washer & Dryer |
|
Basement Development
|
Finished |
|
Basement Type
|
Full (finished) |
|
Constructed Date
|
2001 |
|
Construction Material
|
Wood Frame |
|
Construction Style Attachment
|
Detached |
|
Cooling Type
|
None |
|
Exterior Finish
|
Vinyl Siding |
|
Fireplace Present
|
Yes |
|
Fireplace Total
|
2 |
|
Flooring Type
|
Carpeted, Hardwood, Linoleum |
|
Foundation Type
|
Poured Concrete |
|
Half Bath Total
|
1 |
|
Heating Fuel
|
Natural Gas |
|
Heating Type
|
Forced Air |
|
Stories Total
|
2 |
|
Size Interior
|
1,350 Ft2 |
|
Total Finished Area
|
1349.55 Sqft |
|
Type
|
House |
Parking
Land
|
Acreage
|
No |
|
Fence Type
|
Fence |
|
Land Amenities
|
Park, Playground, Recreation Nearby, Schools, Shopping |
|
Size Depth
|
32.99 M |
|
Size Frontage
|
8.07 M |
|
Size Irregular
|
310.00 |
|
Size Total
|
310 M2|0-4,050 Sqft |
|
Size Total Text
|
310 M2|0-4,050 Sqft |
|
Zoning Description
|
R-cg |
Rooms
| Level |
Type |
Length |
Width |
Dimensions |
|
Second Level |
4pc Bathroom |
|
|
7.67 Ft x 4.92 Ft |
|
Second Level |
4pc Bathroom |
|
|
7.67 Ft x 4.92 Ft |
|
Second Level |
Primary Bedroom |
|
|
11.00 Ft x 14.25 Ft |
|
Second Level |
Bedroom |
|
|
9.33 Ft x 11.25 Ft |
|
Second Level |
Bedroom |
|
|
9.25 Ft x 11.42 Ft |
|
Lower Level |
Recreational, Games Room |
|
|
17.92 Ft x 32.00 Ft |
|
Lower Level |
Furnace |
|
|
8.50 Ft x 17.67 Ft |
|
Main Level |
2pc Bathroom |
|
|
5.75 Ft x 5.17 Ft |
|
Main Level |
Dining Room |
|
|
10.42 Ft x 14.50 Ft |
|
Main Level |
Kitchen |
|
|
8.58 Ft x 14.50 Ft |
|
Main Level |
Living Room |
|
|
16.67 Ft x 18.50 Ft |
https://www.realtor.ca/real-estate/28154311/135-tuscany-springs-circle-nw-calgary-tuscany



















































