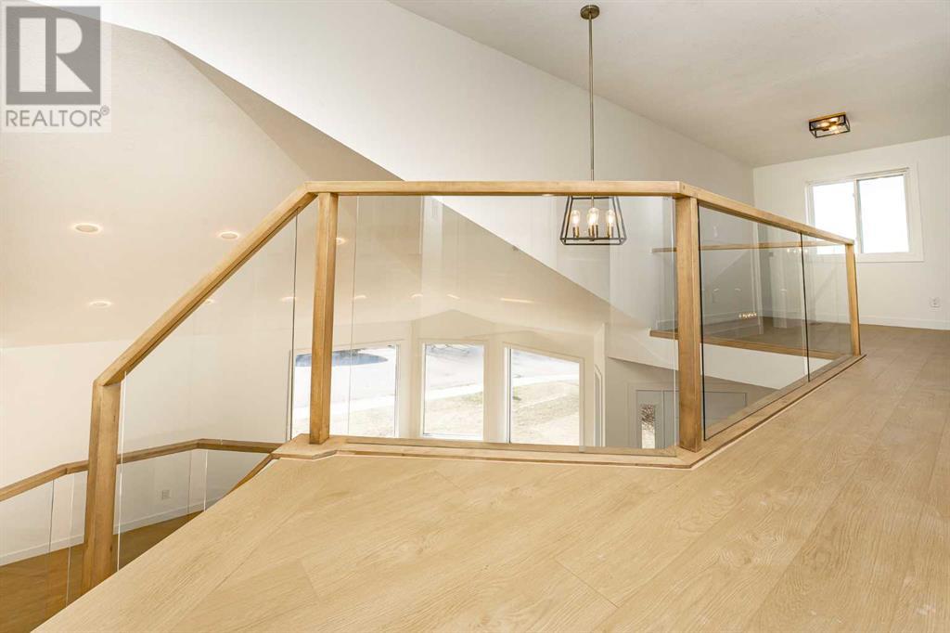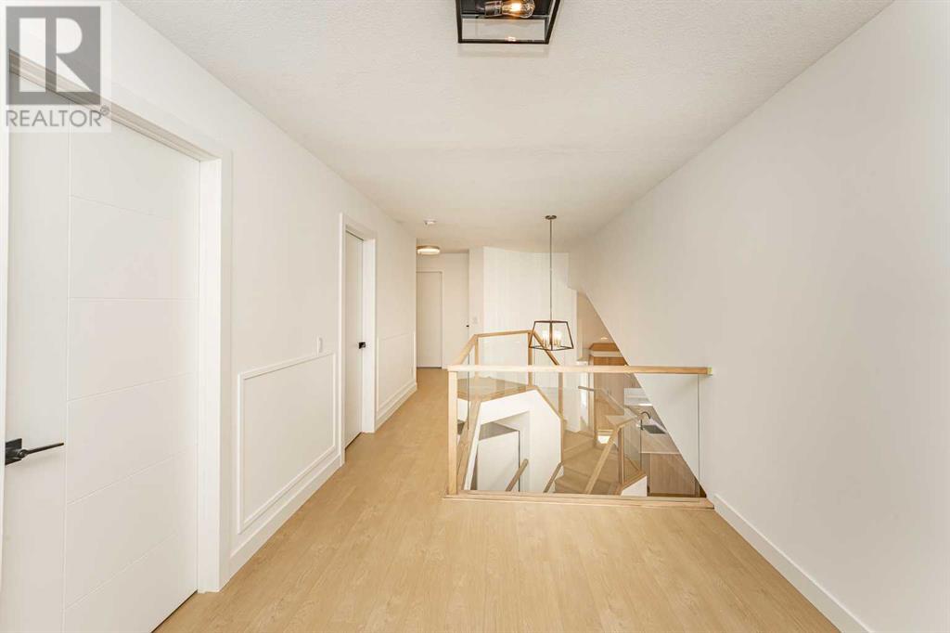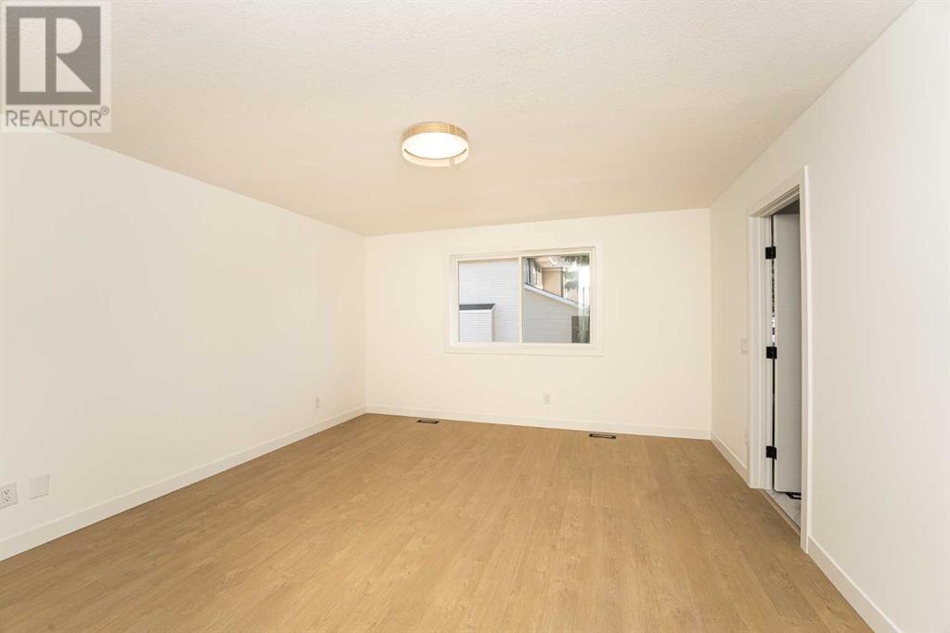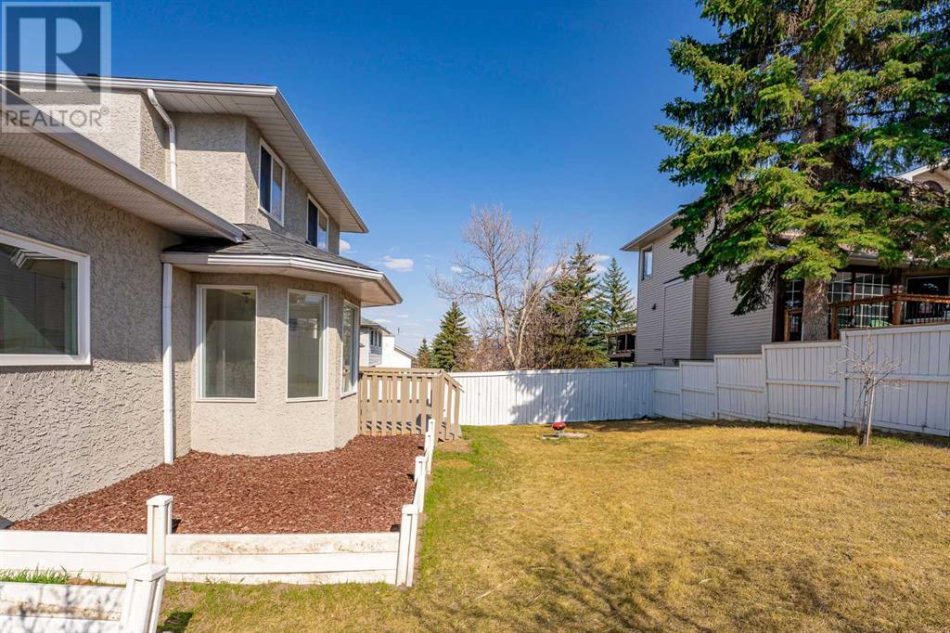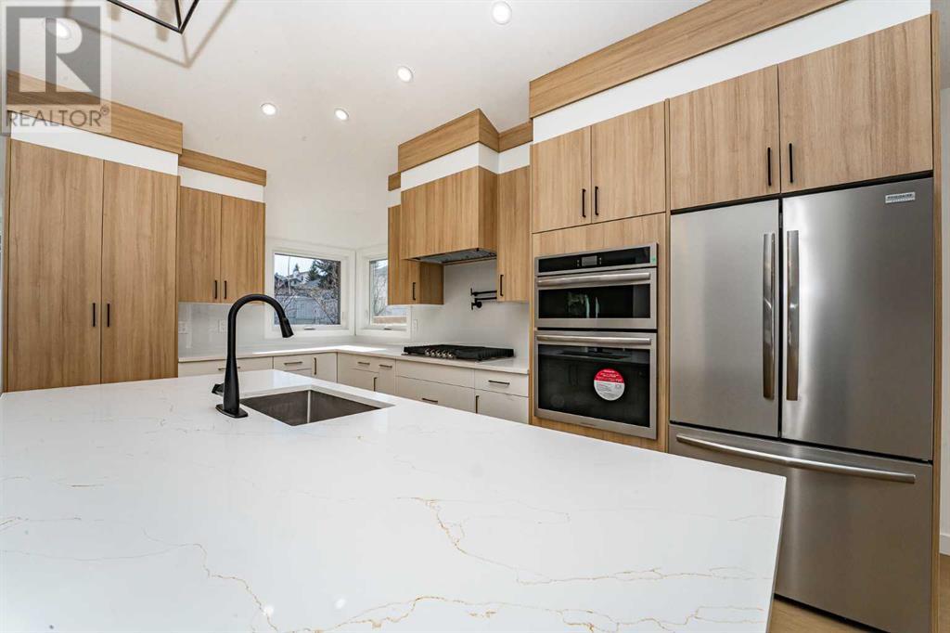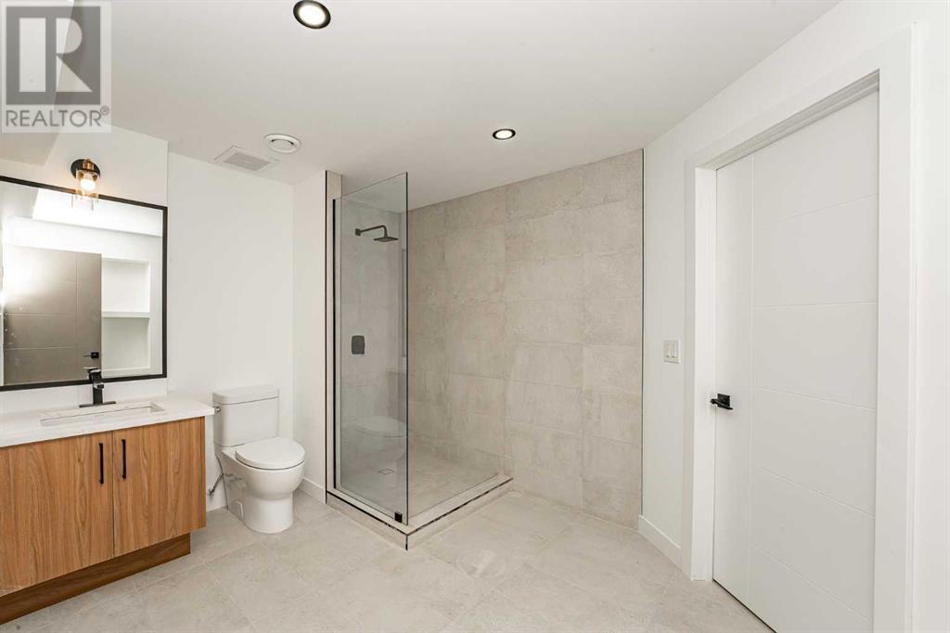4 Bedroom
4 Bathroom
2,350 ft2
None
Forced Air
$929,000
Elegantly Renovated Home, with more than 3600 sq foot of Living Space, with Vaulted Ceilings, Dream Kitchen, and Entertainment Basement with a Theatre Room. The main level impresses with vaulted ceiling, sleek glass stair railings, and 11 large windows that flood the space with natural light, creating a bright, open, and airy feel. Step into this Superb home where modern elegance meets functional design.The custom kitchen is a showstopper, featuring a 9-foot island with gorgeous white and gold countertops, built-in Frigidaire Gallery appliances including a microwave, oven, chimney hood fan, and an extra-deep fridge for plenty of storage. The gas cooktop is equipped with a convenient pot filler — perfect for any home chef!Enjoy brand new waterproof laminate flooring across all three levels, custom and modern cabinetry in every bedroom, and spa-inspired bathrooms, including a master ensuite with a standalone bathtub and standing faucet.The fully developed basement is designed for entertainment, offering a theatre room, a custom bar, and a full bathroom. Completing the home is a brand new Electrolux washer and dryer in the stylish laundry room.Located in the desirable neighborhood of Sandstone Valley NW, with two excellent schools — Symons Valley Elementary and Monsignor Neville Anderson School — within walking distance, and close to parks, playgrounds, shopping, and transit. On top of it the Poly-B was replaced with brand you PEX. Brand new Furnace and Humidifier too.This move-in-ready home truly offers everything you’ve been looking for. Book your private showing today! (id:57810)
Property Details
|
MLS® Number
|
A2215209 |
|
Property Type
|
Single Family |
|
Neigbourhood
|
Sandstone Valley |
|
Community Name
|
Sandstone Valley |
|
Amenities Near By
|
Park, Playground, Schools, Shopping |
|
Features
|
See Remarks, Closet Organizers, No Smoking Home, Gas Bbq Hookup |
|
Parking Space Total
|
4 |
|
Plan
|
9011709 |
|
Structure
|
Deck |
Building
|
Bathroom Total
|
4 |
|
Bedrooms Above Ground
|
3 |
|
Bedrooms Below Ground
|
1 |
|
Bedrooms Total
|
4 |
|
Appliances
|
Refrigerator, Dishwasher, Range, Oven - Built-in, Washer & Dryer |
|
Basement Development
|
Finished |
|
Basement Type
|
Full (finished) |
|
Constructed Date
|
1992 |
|
Construction Style Attachment
|
Detached |
|
Cooling Type
|
None |
|
Exterior Finish
|
Stucco |
|
Flooring Type
|
Vinyl Plank |
|
Foundation Type
|
Poured Concrete |
|
Half Bath Total
|
1 |
|
Heating Fuel
|
Natural Gas |
|
Heating Type
|
Forced Air |
|
Stories Total
|
2 |
|
Size Interior
|
2,350 Ft2 |
|
Total Finished Area
|
2349.73 Sqft |
|
Type
|
House |
Parking
Land
|
Acreage
|
No |
|
Fence Type
|
Fence |
|
Land Amenities
|
Park, Playground, Schools, Shopping |
|
Size Depth
|
35 M |
|
Size Frontage
|
16 M |
|
Size Irregular
|
550.00 |
|
Size Total
|
550 M2|4,051 - 7,250 Sqft |
|
Size Total Text
|
550 M2|4,051 - 7,250 Sqft |
|
Zoning Description
|
R-cg |
Rooms
| Level |
Type |
Length |
Width |
Dimensions |
|
Basement |
Bedroom |
|
|
11.58 Ft x 14.42 Ft |
|
Basement |
3pc Bathroom |
|
|
11.75 Ft x 9.00 Ft |
|
Basement |
Family Room |
|
|
21.92 Ft x 14.42 Ft |
|
Basement |
Recreational, Games Room |
|
|
34.92 Ft x 21.92 Ft |
|
Basement |
Furnace |
|
|
10.25 Ft x 9.67 Ft |
|
Main Level |
2pc Bathroom |
|
|
5.08 Ft x 5.08 Ft |
|
Main Level |
Dining Room |
|
|
9.08 Ft x 5.50 Ft |
|
Main Level |
Family Room |
|
|
20.00 Ft x 15.00 Ft |
|
Main Level |
Foyer |
|
|
8.83 Ft x 5.92 Ft |
|
Main Level |
Kitchen |
|
|
19.42 Ft x 17.50 Ft |
|
Main Level |
Laundry Room |
|
|
8.92 Ft x 6.08 Ft |
|
Main Level |
Living Room |
|
|
20.00 Ft x 17.08 Ft |
|
Main Level |
Office |
|
|
10.58 Ft x 9.83 Ft |
|
Upper Level |
3pc Bathroom |
|
|
8.25 Ft x 5.08 Ft |
|
Upper Level |
4pc Bathroom |
|
|
11.17 Ft x 8.00 Ft |
|
Upper Level |
Bedroom |
|
|
10.75 Ft x 10.75 Ft |
|
Upper Level |
Bedroom |
|
|
11.92 Ft x 10.67 Ft |
|
Upper Level |
Den |
|
|
10.17 Ft x 9.08 Ft |
|
Upper Level |
Primary Bedroom |
|
|
16.42 Ft x 13.83 Ft |
https://www.realtor.ca/real-estate/28220899/135-sandringham-road-nw-calgary-sandstone-valley






