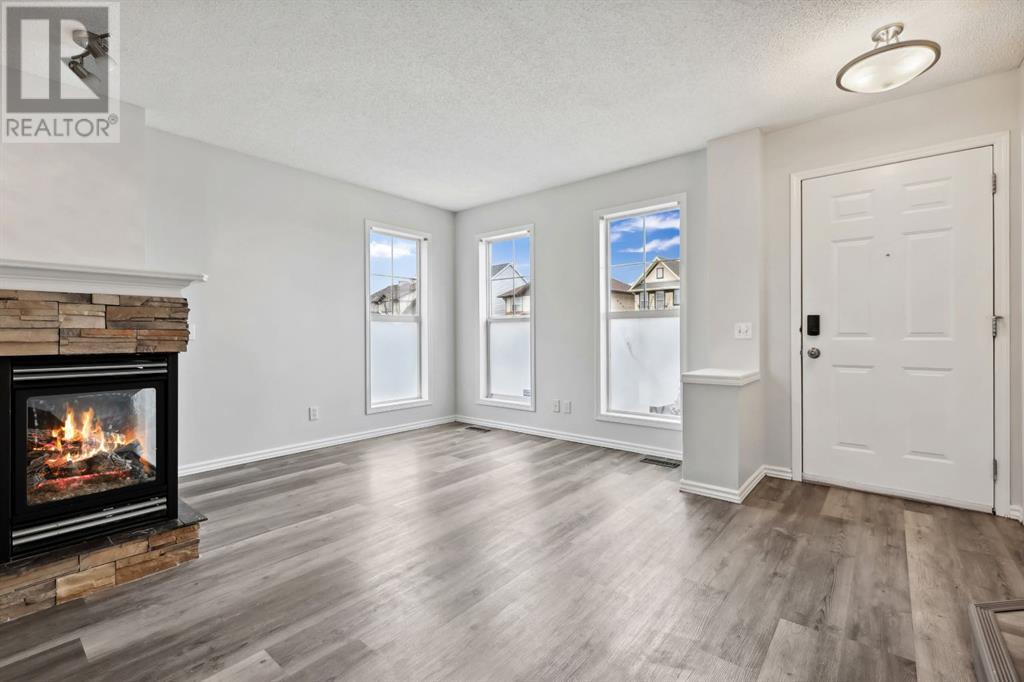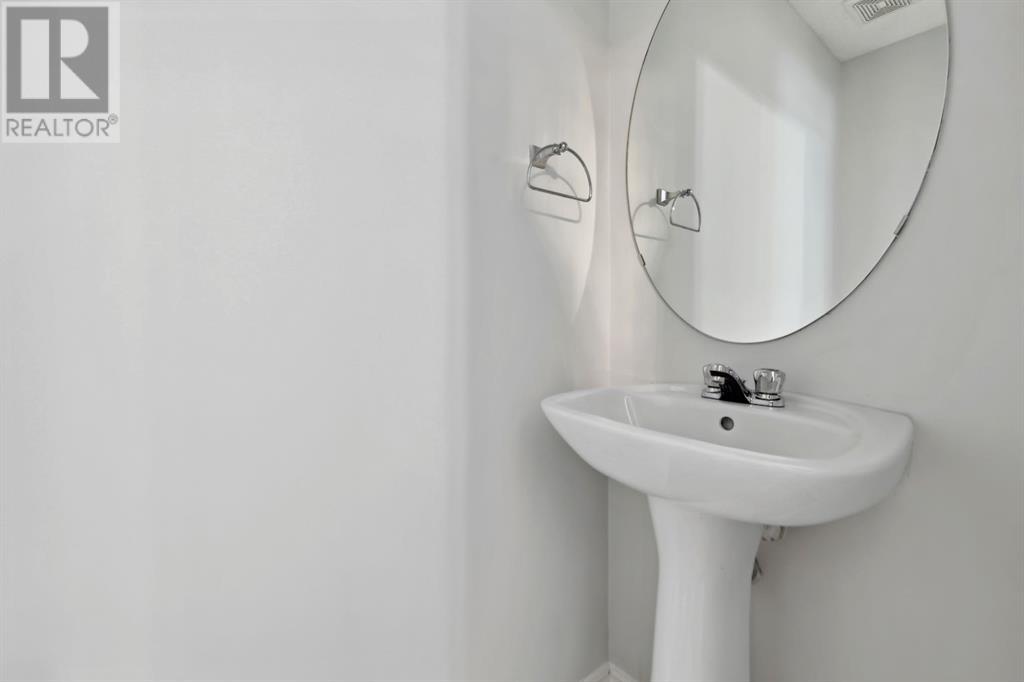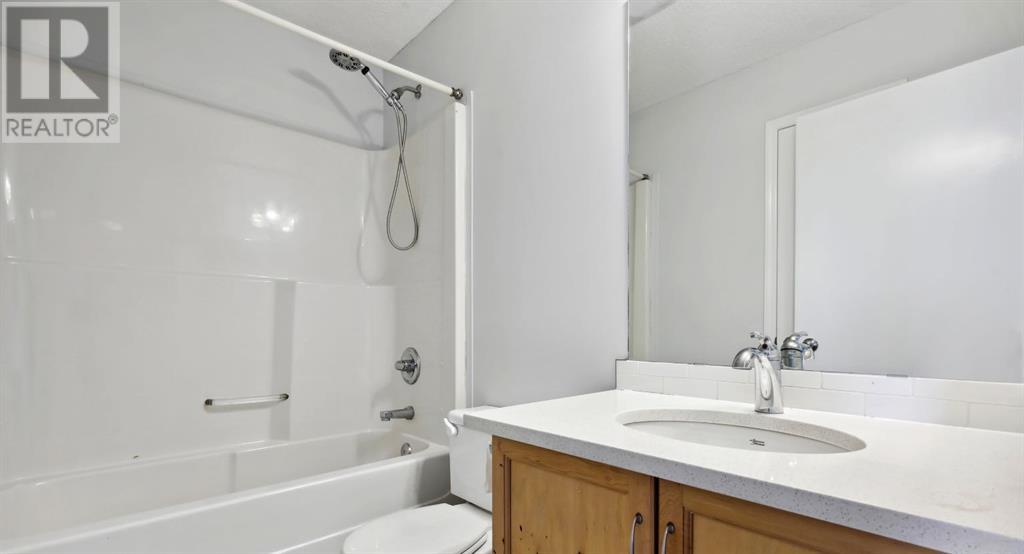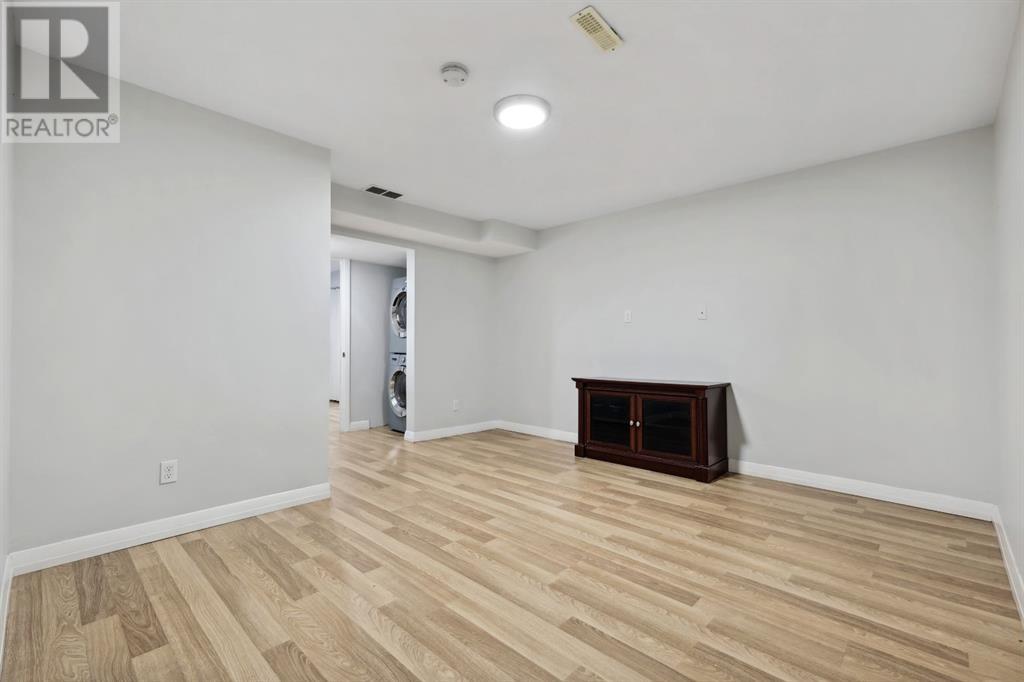135 Prestwick Court Se Calgary, Alberta T2Z 4H6
$525,000
**OPEN HOUSE Saturday, April 19th 12-5pm** Stunning Family Home in Prestwick! Welcome to 135 Prestwick Court SE, a beautifully designed home nestled in the sought-after community of McKenzie Towne in Calgary. This spacious SEMI-DETACHED, 3-bedroom, 2.5-bathroom home is perfect for growing families and those looking to enjoy a combination of comfort, style, and convenience. This home has the sweetest curb appeal; with charming architecture, well-maintained landscaping, and a darling front porch, this home greets you with warmth and character. Step inside to a bright and inviting open floor plan with soaring ceilings, natural light streaming in from large windows, and elegant floors throughout. The spacious kitchen is a chef’s dream, complete with a gas range, stainless steel appliances, ample cabinetry, and a large central island perfect for family gatherings and entertaining. The living room offers a cozy three sided fireplace, creating the perfect ambiance for relaxation from the dining room and living room. Adjacent to the living area is a large dining space that provides flexibility for dinner parties or casual meals. The generous master bedroom is a peaceful retreat, featuring a large walk-in closet and an ensuite bathroom with a soaking tub, separate shower, and vanity. With another well-sized bedroom and flex/bonus room on the upper floor (which could be closed off as an upstairs third bedroom) this upstairs space offers ample space for children, guests, or a home office, with easy access to a full bathroom. The fully developed basement offers endless possibilities with extra living space for a home theatre, gym, or playroom, stacked laundry, another guest bedroom and 3 piece bathroom. The backyard is fully fenced, providing privacy and a safe space for kids and pets to play. The large back deck is the ideal spot for summer BBQs, gardening, or just unwinding after a busy day. The double detached garage easily fits 2 vehicles and keeps your vehicles safe and wa rm during those winter months. Situated in a family-friendly neighbourhood, you’re within walking distance to parks, schools, and all the amenities McKenzie Towne has to offer, including shops, cafés, and public transit. Easy access to Stoney Trail and Deerfoot Trail ensures a quick commute to downtown Calgary. 135 Prestwick Court SE offers the perfect balance of comfort, style, and location. Don’t miss your chance to call this incredible property home! Contact us today to schedule a private viewing and experience everything this wonderful home has to offer. (id:57810)
Open House
This property has open houses!
12:00 pm
Ends at:5:00 pm
Property Details
| MLS® Number | A2206337 |
| Property Type | Single Family |
| Neigbourhood | Prestwick |
| Community Name | McKenzie Towne |
| Amenities Near By | Playground, Schools, Shopping |
| Features | Cul-de-sac, Back Lane |
| Parking Space Total | 2 |
| Plan | 0212934 |
| Structure | Deck |
Building
| Bathroom Total | 3 |
| Bedrooms Above Ground | 2 |
| Bedrooms Below Ground | 1 |
| Bedrooms Total | 3 |
| Appliances | Washer, Refrigerator, Range - Gas, Dishwasher, Dryer, Microwave, Hood Fan, Window Coverings, Garage Door Opener |
| Basement Development | Finished |
| Basement Type | Full (finished) |
| Constructed Date | 2003 |
| Construction Material | Wood Frame |
| Construction Style Attachment | Semi-detached |
| Cooling Type | None |
| Exterior Finish | Vinyl Siding |
| Fire Protection | Smoke Detectors |
| Fireplace Present | Yes |
| Fireplace Total | 1 |
| Flooring Type | Carpeted, Ceramic Tile, Laminate |
| Foundation Type | Poured Concrete |
| Half Bath Total | 1 |
| Heating Fuel | Natural Gas |
| Heating Type | Forced Air |
| Stories Total | 2 |
| Size Interior | 1,126 Ft2 |
| Total Finished Area | 1126.02 Sqft |
| Type | Duplex |
Parking
| Detached Garage | 2 |
| Street |
Land
| Acreage | No |
| Fence Type | Fence |
| Land Amenities | Playground, Schools, Shopping |
| Size Frontage | 6.15 M |
| Size Irregular | 259.00 |
| Size Total | 259 M2|0-4,050 Sqft |
| Size Total Text | 259 M2|0-4,050 Sqft |
| Zoning Description | R-g |
Rooms
| Level | Type | Length | Width | Dimensions |
|---|---|---|---|---|
| Basement | Recreational, Games Room | 13.75 Ft x 13.00 Ft | ||
| Basement | Bedroom | 10.25 Ft x 9.92 Ft | ||
| Basement | Laundry Room | 3.92 Ft x 3.08 Ft | ||
| Basement | 3pc Bathroom | 7.75 Ft x 6.17 Ft | ||
| Basement | Furnace | 8.83 Ft x 7.75 Ft | ||
| Main Level | Living Room | 10.58 Ft x 10.00 Ft | ||
| Main Level | Kitchen | 13.50 Ft x 9.33 Ft | ||
| Main Level | Dining Room | 11.75 Ft x 7.58 Ft | ||
| Main Level | Foyer | 5.00 Ft x 4.08 Ft | ||
| Main Level | Other | 5.17 Ft x 3.67 Ft | ||
| Main Level | 2pc Bathroom | 6.50 Ft x 3.17 Ft | ||
| Upper Level | Family Room | 12.75 Ft x 8.33 Ft | ||
| Upper Level | Primary Bedroom | 13.50 Ft x 12.42 Ft | ||
| Upper Level | Other | 5.42 Ft x 4.92 Ft | ||
| Upper Level | Bedroom | 10.33 Ft x 8.33 Ft | ||
| Upper Level | 4pc Bathroom | 7.83 Ft x 4.92 Ft |
https://www.realtor.ca/real-estate/28088136/135-prestwick-court-se-calgary-mckenzie-towne
Contact Us
Contact us for more information














































