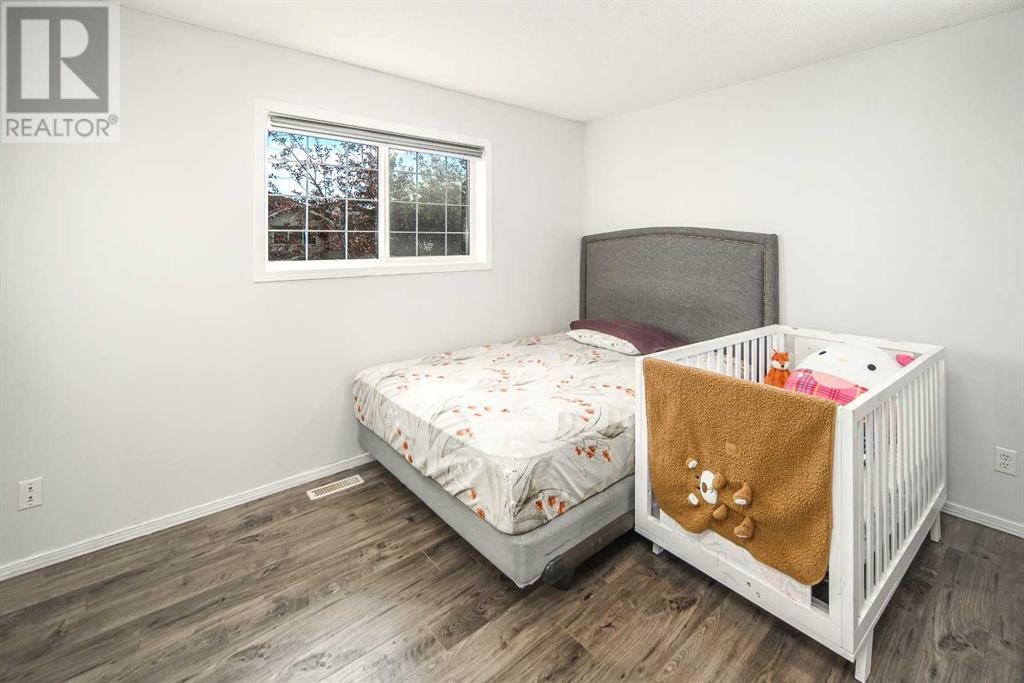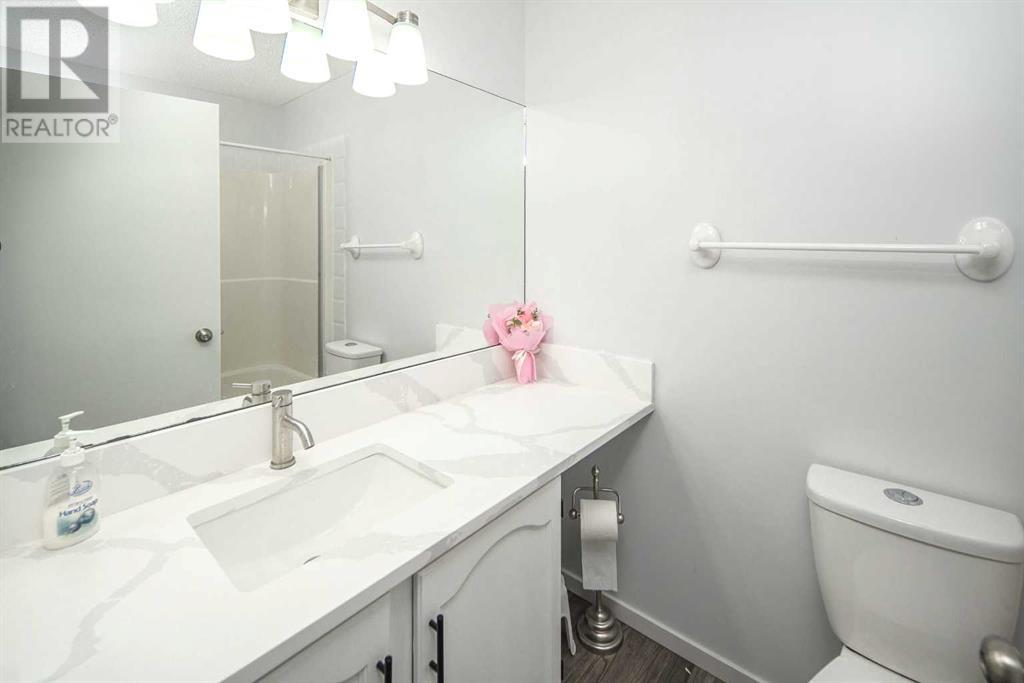134 Country Hills Villas Nw Calgary, Alberta T3K 4S8
$449,900Maintenance, Common Area Maintenance, Insurance, Ground Maintenance, Property Management, Reserve Fund Contributions, Waste Removal
$308.44 Monthly
Maintenance, Common Area Maintenance, Insurance, Ground Maintenance, Property Management, Reserve Fund Contributions, Waste Removal
$308.44 MonthlyOPEN HOUSE SEP2. 12-2pm. Enjoy a 3D tour of this immaculate townhouse with NEWLY RENOVATED plus WALKOUT BASEMENT in Country Hills Village's highly convenient and sought-after area! Open and spacious, this 3-bedroom, 2-bath home offers comfort and style. The main level features a large living room with a cozy gas fireplace. Upstairs, you'll find a primary bedroom with a walk-in closet, a beautifully designed full bathroom, and two additional generously sized bedrooms with ample closet space. The fully finished walkout basement provides extra living space, a large family room, and a convenient 2-piece bath. Located just 12 minutes from CrossIron Mills, you'll have access to various entertainment options. The Vivo Center, Country Hills Town Centre, and local elementary and junior high schools are less than a 5-minute drive away. A short walk brings you to groceries, doctors, banks, and transit, making daily errands a breeze. With an easy commute to downtown Calgary and quick access to the airport, this townhouse offers the perfect blend of comfort, convenience, and modern living in Country Hills Village. Book your private showing today! (id:57810)
Property Details
| MLS® Number | A2160737 |
| Property Type | Single Family |
| Neigbourhood | Country Hills Village |
| Community Name | Country Hills |
| AmenitiesNearBy | Golf Course, Park, Playground, Recreation Nearby, Schools, Shopping |
| CommunityFeatures | Golf Course Development, Pets Allowed With Restrictions |
| Features | Parking |
| ParkingSpaceTotal | 2 |
| Plan | 9712179 |
Building
| BathroomTotal | 3 |
| BedroomsAboveGround | 3 |
| BedroomsTotal | 3 |
| Appliances | Washer, Refrigerator, Dishwasher, Stove, Dryer, Hood Fan, Window Coverings |
| BasementDevelopment | Finished |
| BasementFeatures | Walk Out |
| BasementType | Full (finished) |
| ConstructedDate | 1997 |
| ConstructionMaterial | Wood Frame |
| ConstructionStyleAttachment | Attached |
| CoolingType | None |
| ExteriorFinish | Vinyl Siding |
| FireplacePresent | Yes |
| FireplaceTotal | 1 |
| FlooringType | Carpeted, Tile, Vinyl Plank |
| FoundationType | Poured Concrete |
| HalfBathTotal | 2 |
| HeatingFuel | Natural Gas |
| HeatingType | Forced Air |
| StoriesTotal | 2 |
| SizeInterior | 1205.03 Sqft |
| TotalFinishedArea | 1205.03 Sqft |
| Type | Row / Townhouse |
Parking
| Attached Garage | 1 |
Land
| Acreage | No |
| FenceType | Partially Fenced |
| LandAmenities | Golf Course, Park, Playground, Recreation Nearby, Schools, Shopping |
| LandscapeFeatures | Landscaped |
| SizeDepth | 25.08 M |
| SizeFrontage | 5.48 M |
| SizeIrregular | 2088.00 |
| SizeTotal | 2088 Sqft|0-4,050 Sqft |
| SizeTotalText | 2088 Sqft|0-4,050 Sqft |
| ZoningDescription | M-cg D44 |
Rooms
| Level | Type | Length | Width | Dimensions |
|---|---|---|---|---|
| Basement | Recreational, Games Room | 16.75 Ft x 15.75 Ft | ||
| Main Level | Dining Room | 8.50 Ft x 5.00 Ft | ||
| Main Level | Kitchen | 8.83 Ft x 8.00 Ft | ||
| Main Level | Living Room | 17.33 Ft x 11.33 Ft | ||
| Main Level | 2pc Bathroom | .00 Ft x .00 Ft | ||
| Main Level | 2pc Bathroom | .00 Ft x .00 Ft | ||
| Upper Level | Primary Bedroom | 12.25 Ft x 13.17 Ft | ||
| Upper Level | Bedroom | 8.50 Ft x 12.25 Ft | ||
| Upper Level | Bedroom | 8.58 Ft x 12.25 Ft | ||
| Upper Level | 4pc Bathroom | .00 Ft x .00 Ft |
https://www.realtor.ca/real-estate/27347066/134-country-hills-villas-nw-calgary-country-hills
Interested?
Contact us for more information





























