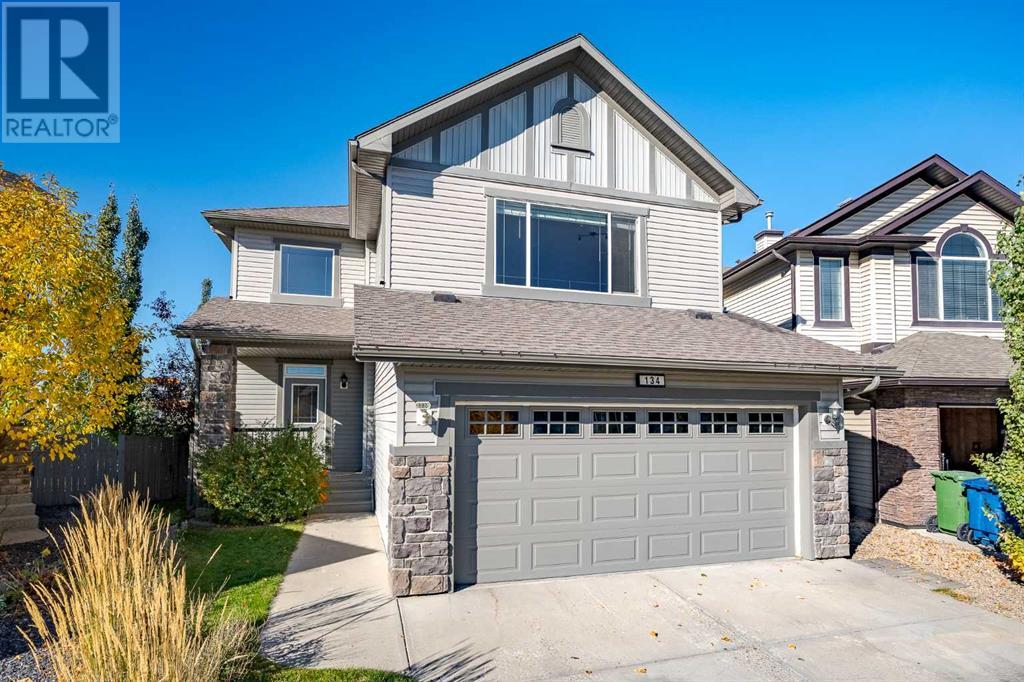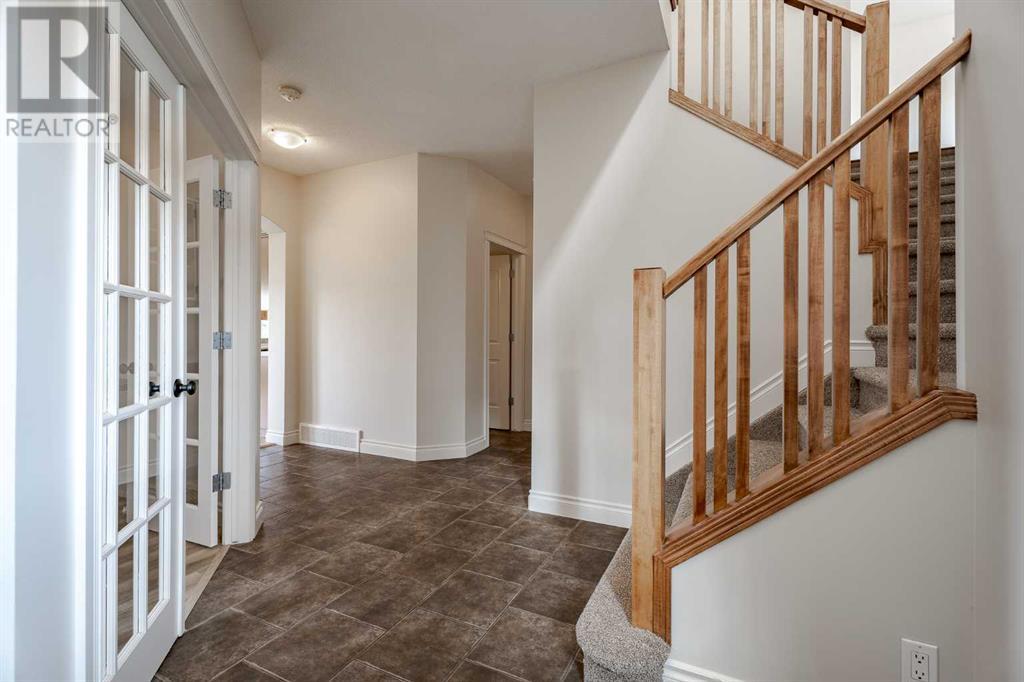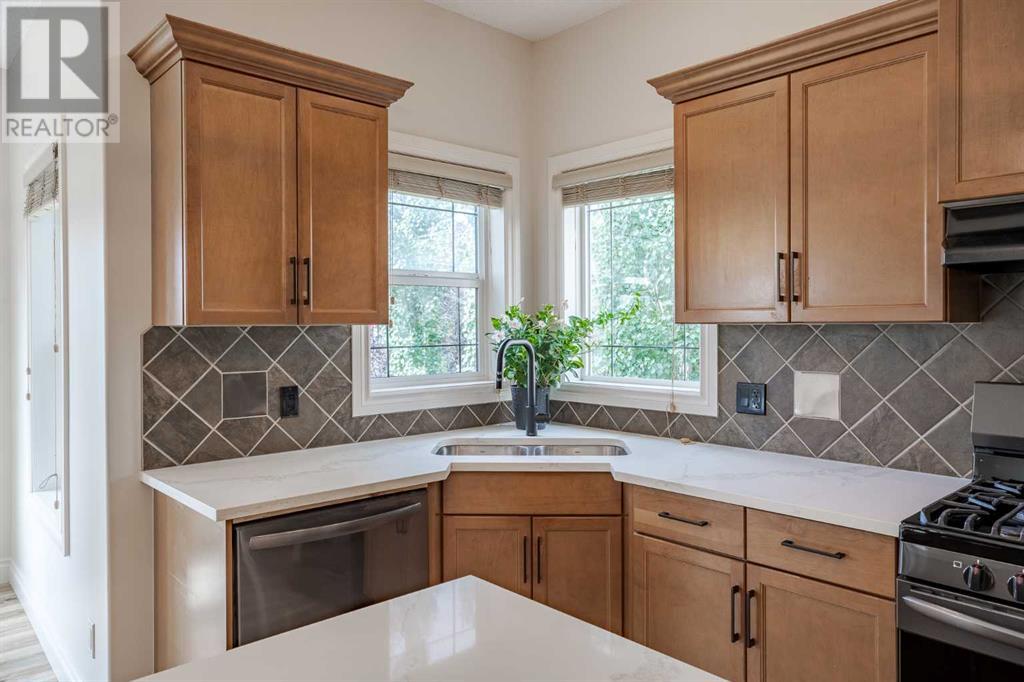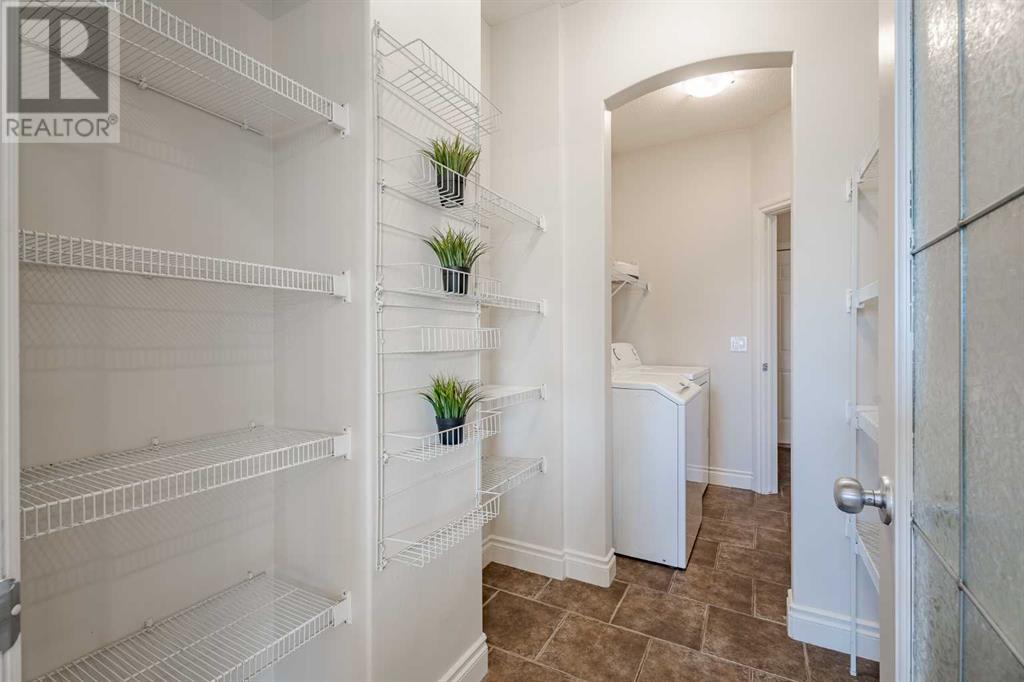3 Bedroom
3 Bathroom
2196.28 sqft
Fireplace
Central Air Conditioning
Forced Air
Landscaped
$699,900
Discover this absolutely stunning McKee built home on a HUGE PIE SHAPED LOT, offering over 2200 sq. ft. of upgraded living space that’s sure to impress! Beautifully renovated with fresh paint throughout makes it show 10/10 move in ready. With central A/C, hardwood & laminate flooring (no carpet anywhere!), and elegant 9 ft. ceilings, this home is designed for both comfort and style. The open-concept living area features a gas fireplace and a chef’s kitchen with quartz countertops, UPGRADED Stainless STEEL APPLIANCES including a GAS STOVE, pot & pan drawers, and beautiful maple cabinets accented with upgraded crown moulding. A walk-through pantry leads to the large mudroom and double attached garage for added convenience.Upstairs, unwind in the bonus room or retreat to the primary suite, complete with vaulted ceilings, a spa-like ensuite (soaker tub, large shower, quartz counters, walk-in closet), plus two additional spacious bedrooms and another full bathroom.The lower level gives you a head start as it is partially finished. Situated on a huge pie lot, fully fenced and landscaped, this home offers outdoor living at its best. Located in a prime SW Airdrie community of COOPERS CROSSING! … near shopping, pathways, schools, and parks. Book your showing and come see this home sweet home! (id:57810)
Property Details
|
MLS® Number
|
A2169854 |
|
Property Type
|
Single Family |
|
Neigbourhood
|
Coopers Crossing |
|
Community Name
|
Coopers Crossing |
|
AmenitiesNearBy
|
Park, Playground, Schools, Shopping |
|
Features
|
Cul-de-sac, Pvc Window, No Animal Home, No Smoking Home, Level |
|
ParkingSpaceTotal
|
4 |
|
Plan
|
0511442 |
|
Structure
|
Deck |
Building
|
BathroomTotal
|
3 |
|
BedroomsAboveGround
|
3 |
|
BedroomsTotal
|
3 |
|
Appliances
|
Washer, Refrigerator, Dishwasher, Stove, Dryer, Microwave, Window Coverings |
|
BasementDevelopment
|
Partially Finished |
|
BasementType
|
Full (partially Finished) |
|
ConstructedDate
|
2005 |
|
ConstructionMaterial
|
Wood Frame |
|
ConstructionStyleAttachment
|
Detached |
|
CoolingType
|
Central Air Conditioning |
|
ExteriorFinish
|
Stone, Vinyl Siding |
|
FireplacePresent
|
Yes |
|
FireplaceTotal
|
1 |
|
FlooringType
|
Hardwood, Laminate, Tile |
|
FoundationType
|
Poured Concrete |
|
HalfBathTotal
|
1 |
|
HeatingFuel
|
Natural Gas |
|
HeatingType
|
Forced Air |
|
StoriesTotal
|
2 |
|
SizeInterior
|
2196.28 Sqft |
|
TotalFinishedArea
|
2196.28 Sqft |
|
Type
|
House |
Parking
Land
|
Acreage
|
No |
|
FenceType
|
Fence |
|
LandAmenities
|
Park, Playground, Schools, Shopping |
|
LandscapeFeatures
|
Landscaped |
|
SizeDepth
|
37.69 M |
|
SizeFrontage
|
7.22 M |
|
SizeIrregular
|
544.00 |
|
SizeTotal
|
544 M2|4,051 - 7,250 Sqft |
|
SizeTotalText
|
544 M2|4,051 - 7,250 Sqft |
|
ZoningDescription
|
R1 |
Rooms
| Level |
Type |
Length |
Width |
Dimensions |
|
Main Level |
Kitchen |
|
|
13.42 Ft x 12.33 Ft |
|
Main Level |
Living Room |
|
|
14.58 Ft x 13.58 Ft |
|
Main Level |
Dining Room |
|
|
9.33 Ft x 7.00 Ft |
|
Main Level |
2pc Bathroom |
|
|
5.58 Ft x 4.92 Ft |
|
Main Level |
Other |
|
|
10.00 Ft x 4.92 Ft |
|
Main Level |
Pantry |
|
|
6.25 Ft x 6.25 Ft |
|
Main Level |
Laundry Room |
|
|
5.92 Ft x 5.58 Ft |
|
Main Level |
Den |
|
|
9.67 Ft x 9.33 Ft |
|
Upper Level |
Primary Bedroom |
|
|
15.08 Ft x 14.08 Ft |
|
Upper Level |
Other |
|
|
7.17 Ft x 5.25 Ft |
|
Upper Level |
5pc Bathroom |
|
|
15.58 Ft x 15.00 Ft |
|
Upper Level |
Bedroom |
|
|
11.42 Ft x 10.75 Ft |
|
Upper Level |
Bedroom |
|
|
14.92 Ft x 10.00 Ft |
|
Upper Level |
4pc Bathroom |
|
|
11.50 Ft x 4.92 Ft |
|
Upper Level |
Bonus Room |
|
|
18.92 Ft x 15.83 Ft |
https://www.realtor.ca/real-estate/27501100/134-coopers-bay-sw-airdrie-coopers-crossing






























