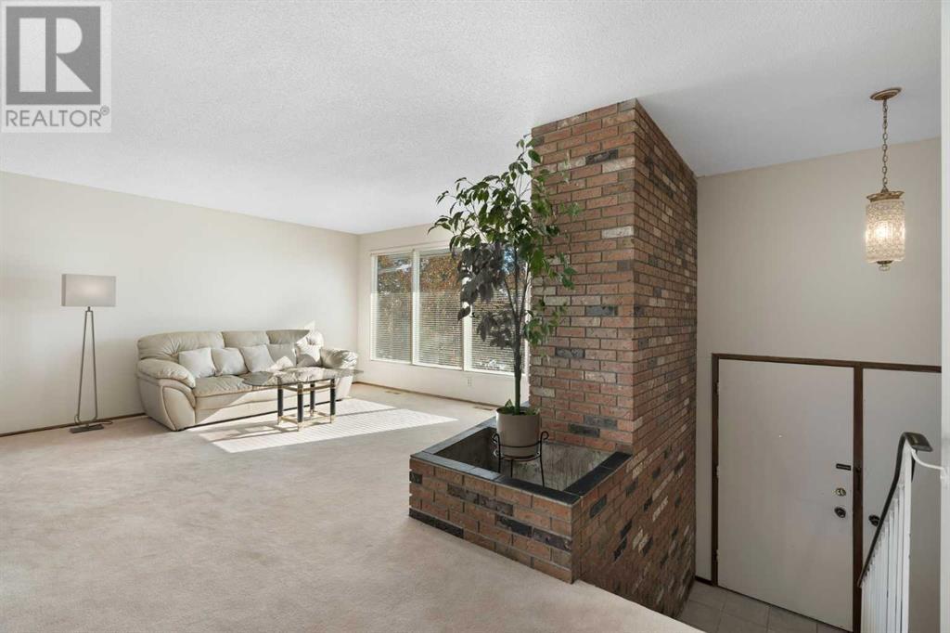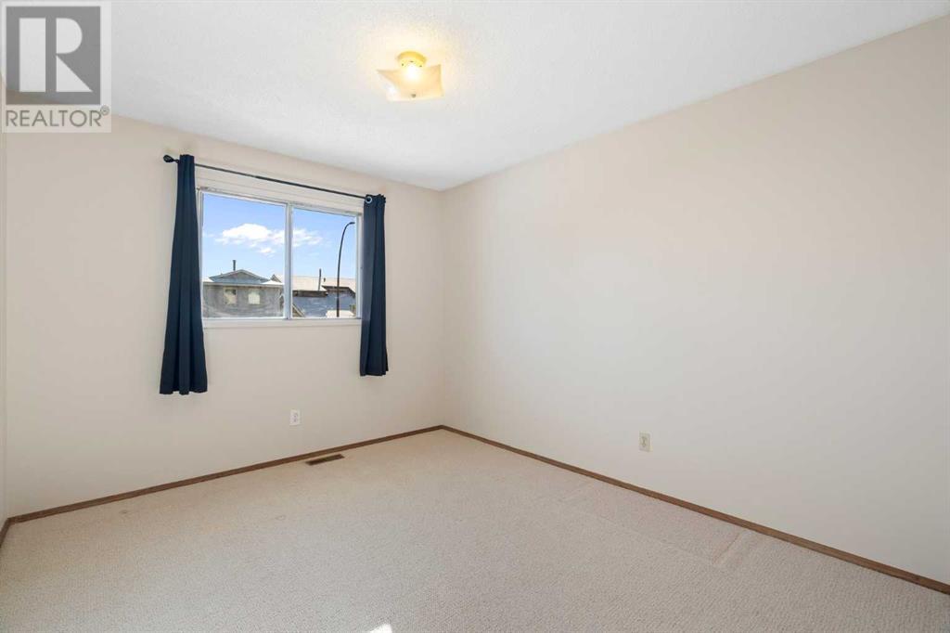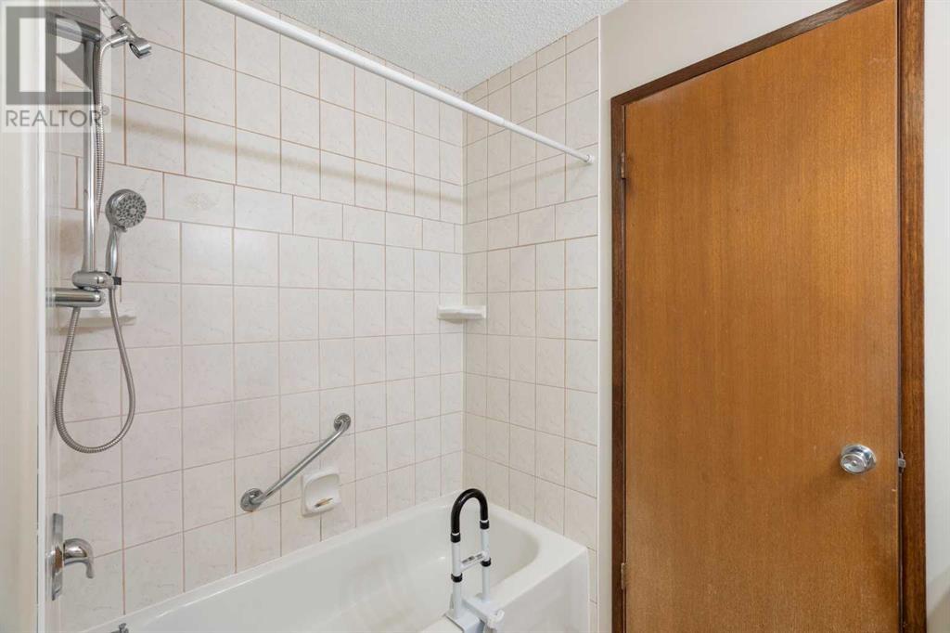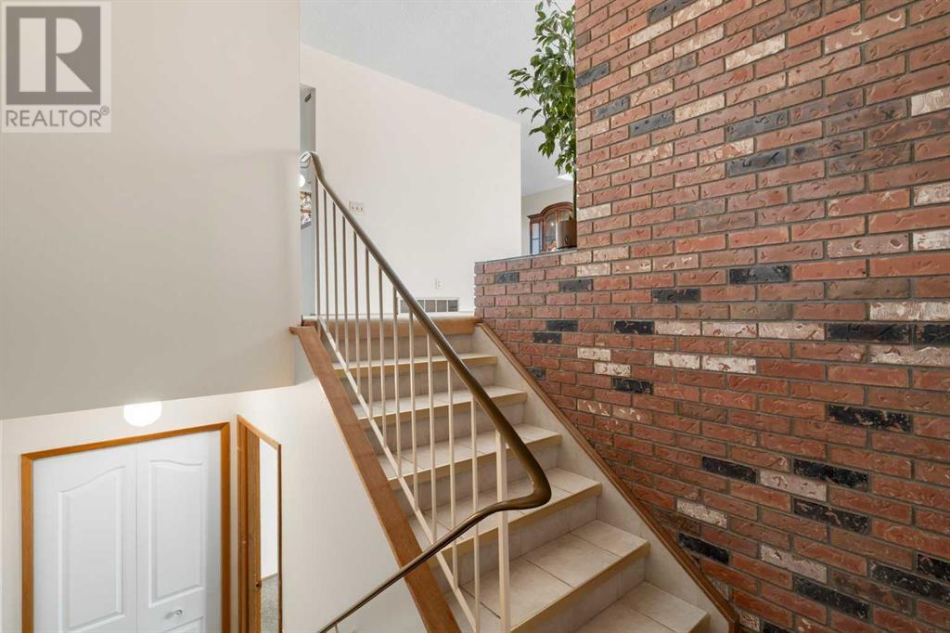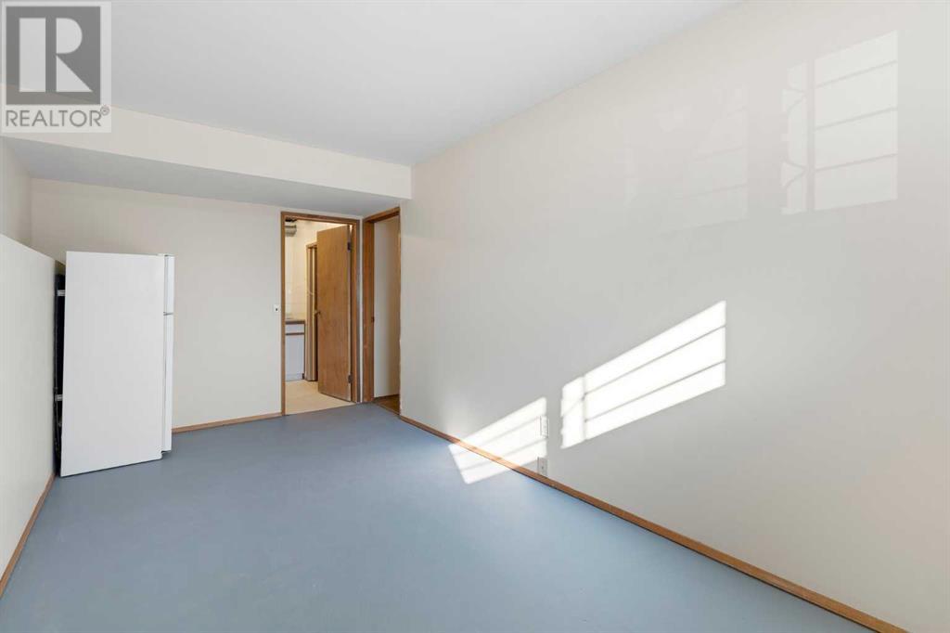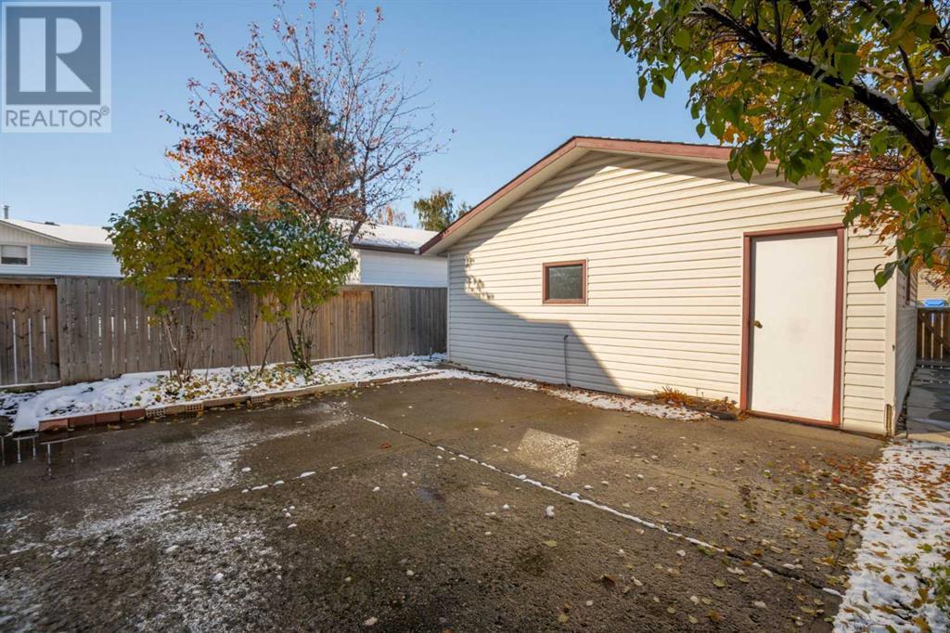4 Bedroom
3 Bathroom
1262.83 sqft
Bi-Level
Fireplace
None
Other, Forced Air
Fruit Trees, Landscaped, Lawn
$699,000
This is that highly desired and rare bilevel that includes a separate entrance to the lower level.. The lower level kitchen includes a double stainless steel sink, second electric stove and second refrigerator. A very spacious rumpus room, a full bath, a second wood burning, brick faced fireplace. There is a fourth bedroom and another room that could be your home office, a second basement bedroom or your hobby room. The furnace and the hot water tank have been upgraded and replaced. This is a very spacious bi-level on a large fenced lot, tucked away on a rather quiet street in Upper North Haven. The location couldn't be better as the home is positioned two blocks from 14th street but also just two blocks from the coveted Nose Hill Provincial park You will be impressed by the main floorpan that includes one of two majestic wood burning fireplaces along with a 'Formal' dining room and even a west facing elevated deck. The asphalt shingles were installed in 2021 which increases the R-Factor of the home plus you can live in comfort knowing you will likely never have to replace it as new owners. A most functional home with great curb appeal and with all levels of schooling close by along with shopping, restaurants, playgrounds,, churches, public transportation and very easy access to major thoroughfares in all directions. Another benefit is quick possession is possible. (id:57810)
Property Details
|
MLS® Number
|
A2175035 |
|
Property Type
|
Single Family |
|
Neigbourhood
|
North Haven Upper |
|
Community Name
|
North Haven Upper |
|
AmenitiesNearBy
|
Park, Recreation Nearby, Schools, Shopping |
|
Features
|
Back Lane, No Animal Home, No Smoking Home |
|
ParkingSpaceTotal
|
4 |
|
Plan
|
7510568 |
|
Structure
|
Deck |
Building
|
BathroomTotal
|
3 |
|
BedroomsAboveGround
|
3 |
|
BedroomsBelowGround
|
1 |
|
BedroomsTotal
|
4 |
|
Appliances
|
Washer, Refrigerator, Dishwasher, Stove, Dryer, Hood Fan, Garage Door Opener |
|
ArchitecturalStyle
|
Bi-level |
|
BasementDevelopment
|
Finished |
|
BasementFeatures
|
Separate Entrance, Suite |
|
BasementType
|
Full (finished) |
|
ConstructedDate
|
1976 |
|
ConstructionStyleAttachment
|
Detached |
|
CoolingType
|
None |
|
ExteriorFinish
|
Brick, Vinyl Siding |
|
FireplacePresent
|
Yes |
|
FireplaceTotal
|
2 |
|
FlooringType
|
Carpeted, Linoleum |
|
FoundationType
|
Poured Concrete |
|
HalfBathTotal
|
1 |
|
HeatingFuel
|
Natural Gas |
|
HeatingType
|
Other, Forced Air |
|
SizeInterior
|
1262.83 Sqft |
|
TotalFinishedArea
|
1262.83 Sqft |
|
Type
|
House |
Parking
|
Detached Garage
|
2 |
|
Oversize
|
|
Land
|
Acreage
|
No |
|
FenceType
|
Fence |
|
LandAmenities
|
Park, Recreation Nearby, Schools, Shopping |
|
LandscapeFeatures
|
Fruit Trees, Landscaped, Lawn |
|
SizeDepth
|
33.53 M |
|
SizeFrontage
|
15.24 M |
|
SizeIrregular
|
531.00 |
|
SizeTotal
|
531 M2|4,051 - 7,250 Sqft |
|
SizeTotalText
|
531 M2|4,051 - 7,250 Sqft |
|
ZoningDescription
|
R-cg |
Rooms
| Level |
Type |
Length |
Width |
Dimensions |
|
Basement |
Recreational, Games Room |
|
|
25.50 Ft x 18.67 Ft |
|
Basement |
4pc Bathroom |
|
|
8.08 Ft x 7.50 Ft |
|
Basement |
Furnace |
|
|
8.25 Ft x 9.50 Ft |
|
Basement |
Bedroom |
|
|
13.67 Ft x 8.75 Ft |
|
Basement |
Kitchen |
|
|
8.08 Ft x 7.92 Ft |
|
Basement |
Bonus Room |
|
|
17.00 Ft x 8.08 Ft |
|
Main Level |
Dining Room |
|
|
12.83 Ft x 8.83 Ft |
|
Main Level |
Living Room |
|
|
14.33 Ft x 16.33 Ft |
|
Main Level |
2pc Bathroom |
|
|
4.83 Ft x 6.00 Ft |
|
Main Level |
4pc Bathroom |
|
|
7.00 Ft x 7.58 Ft |
|
Main Level |
Bedroom |
|
|
13.00 Ft x 7.92 Ft |
|
Main Level |
Primary Bedroom |
|
|
12.50 Ft x 11.33 Ft |
|
Main Level |
Bedroom |
|
|
11.42 Ft x 9.83 Ft |
|
Main Level |
Kitchen |
|
|
12.33 Ft x 13.00 Ft |
https://www.realtor.ca/real-estate/27577831/1339-56-avenue-nw-calgary-north-haven-upper

