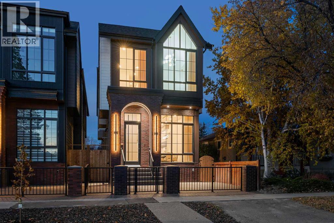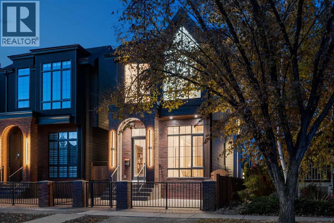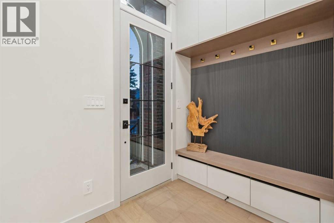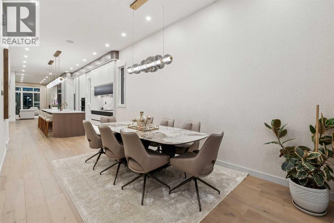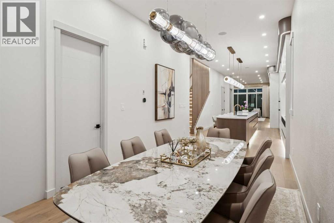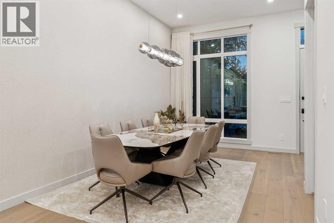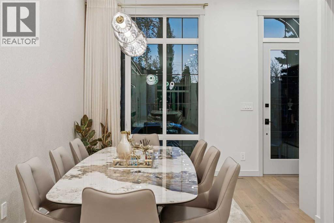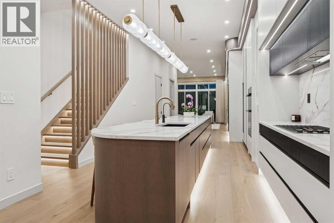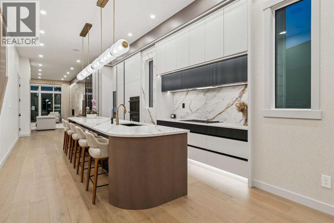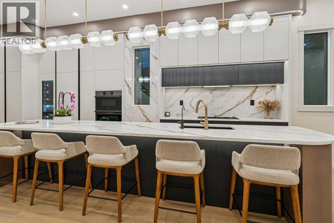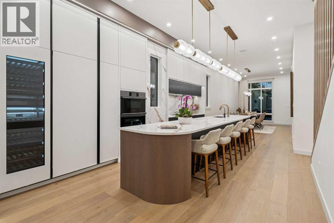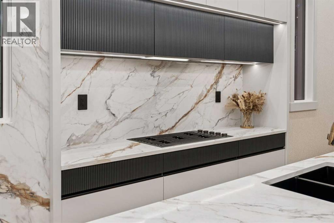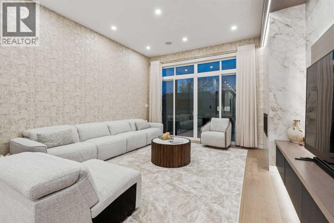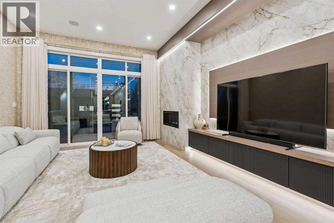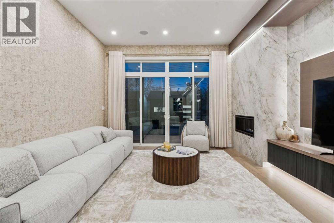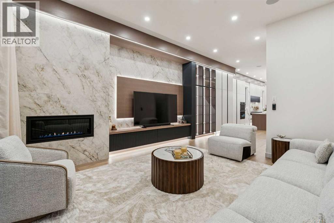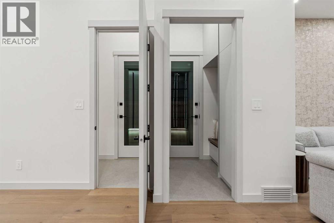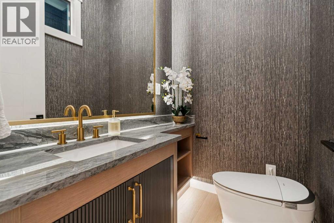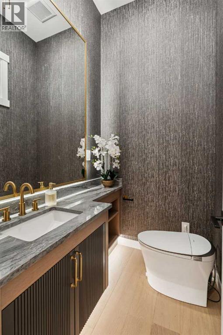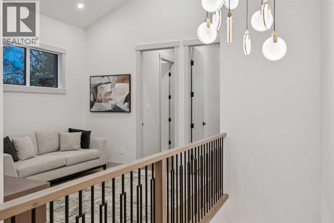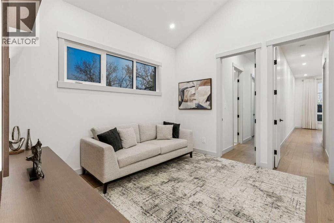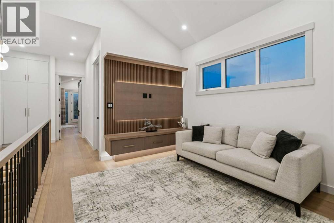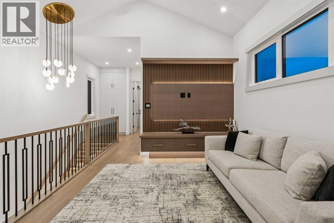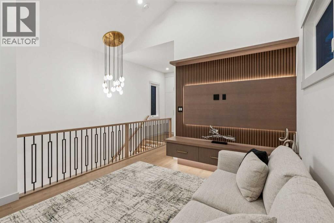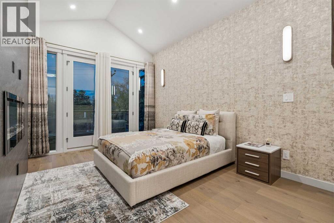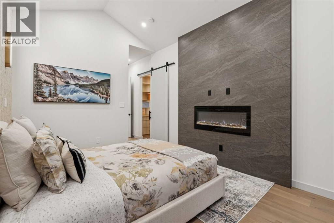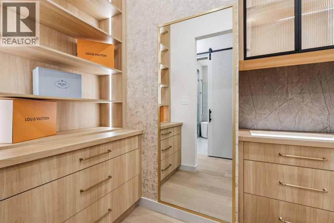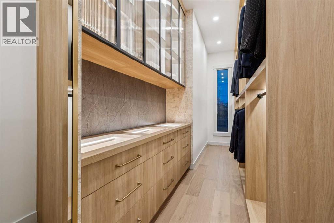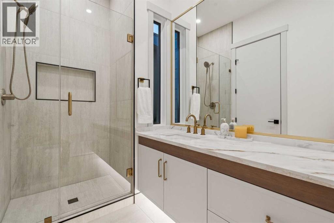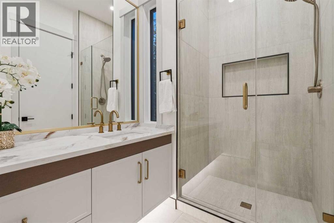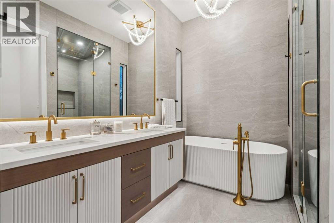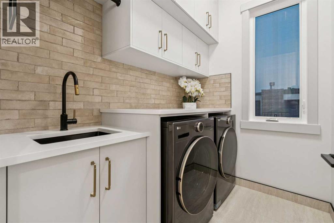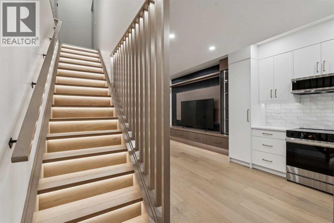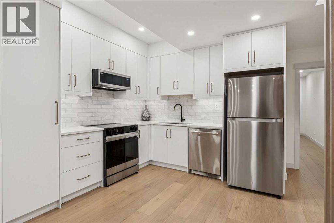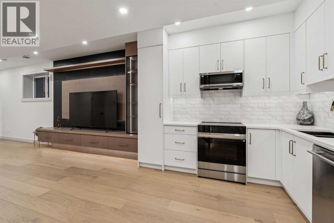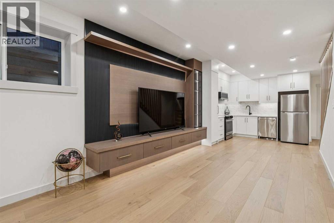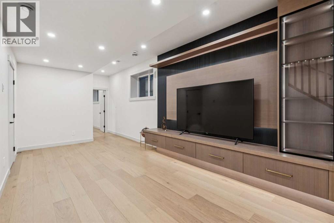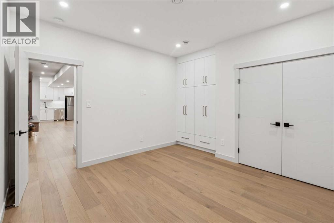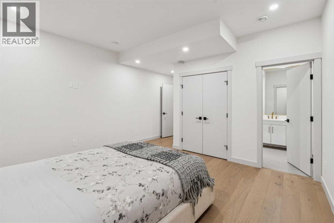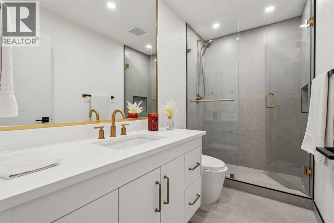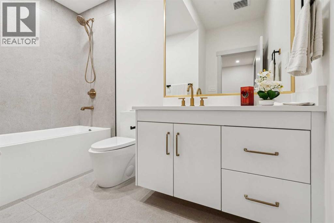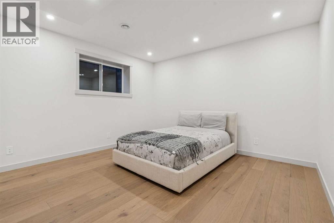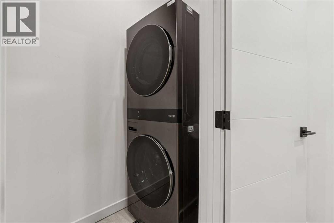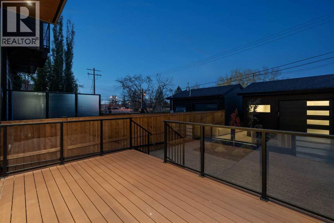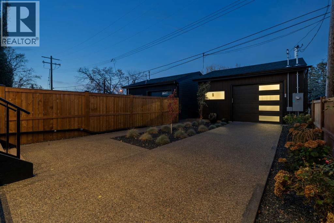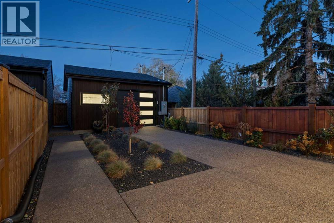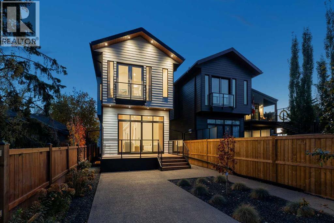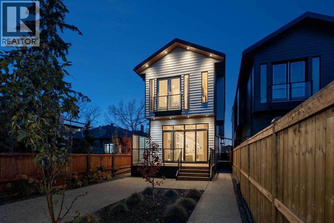5 Bedroom
6 Bathroom
2,562 ft2
Fireplace
Partially Air Conditioned
Forced Air
$2,199,000
Modern Luxury Meets Urban Living in InglewoodWelcome to this stunning brand-new detached home in one of Calgary’s most sought-after inner-city communities — Inglewood. Thoughtfully designed and originally built by the owner for his own family, this residence showcases an extraordinary level of craftsmanship and detail rarely found in new construction.Step inside to a bright, open-concept main floor featuring 11-foot ceilings, large-plank white oak engineered hardwood, and floor-to-ceiling custom storage. The inviting front patio sets the tone for urban living, perfect for morning coffee or evening conversation. The chef-inspired kitchen is an entertainer’s dream, complete with an oversized island, Fisher & Paykel built-in refrigerator, Cove/Sub-Zero dishwasher, 6-foot wine fridge, and elegant glass-enclosed lighted shelving. A cozy gas fireplace, natural stone powder room with smart bidet toilet, and functional side entrance mudroom with built-in seating complete the main floor.Upstairs, natural light floods the space through expansive windows. A flex/bonus area offers versatility for an office or reading nook. The primary retreat is a true sanctuary featuring a freestanding soaker tub, dual vanities, glass-enclosed steam shower with heated floors, and a custom walk-in closet with floor-to-ceiling built-ins, lighted glass drawers, and cupboards. Enjoy breathtaking views of the Bow River and nearby park — a rare find in urban living. Two additional bedrooms, each with their own 3-piece ensuite and custom walk-in closets, provide exceptional comfort and privacy. The laundry room with extra storage and sink adds convenience to the upper level.The fully developed basement offers incredible flexibility with two bedrooms (one with a private ensuite), an additional 3-piece bath, full kitchen with Samsung stainless steel appliances, separate laundry, and roughed-in in-floor heating. While currently set up as an illegal suite, it includes a dedicated side entrance and al l the essentials should a future owner wish to pursue legal secondary suite status.Outside, the backyard oasis features a large vinyl deck, low-maintenance landscaping with exposed concrete, and a detached double garage equipped with a dedicated electrical panel and dual overhead doors — ideal for entertaining or practical use.Additional features include a high-end New York lighting package, $9,000 water softener and filtration system, and separate Nu-Air HRV systems for both upper and lower levels.Ideally located in vibrant Inglewood, you’ll enjoy easy access to parks, pathways, shops, restaurants, and downtown Calgary — all while embracing the best of inner-city living. (id:57810)
Property Details
|
MLS® Number
|
A2265499 |
|
Property Type
|
Single Family |
|
Neigbourhood
|
Inglewood |
|
Community Name
|
Inglewood |
|
Amenities Near By
|
Park, Playground, Recreation Nearby, Schools, Shopping |
|
Features
|
Other, Back Lane, Closet Organizers, No Animal Home, No Smoking Home |
|
Parking Space Total
|
4 |
|
Plan
|
2411640 |
|
Structure
|
Deck |
Building
|
Bathroom Total
|
6 |
|
Bedrooms Above Ground
|
3 |
|
Bedrooms Below Ground
|
2 |
|
Bedrooms Total
|
5 |
|
Appliances
|
Washer, Refrigerator, Water Purifier, Water Softener, Range - Gas, Dishwasher, Wine Fridge, Oven, Dryer, Hood Fan, Window Coverings, Washer/dryer Stack-up |
|
Basement Development
|
Finished |
|
Basement Type
|
Full (finished) |
|
Constructed Date
|
2025 |
|
Construction Style Attachment
|
Detached |
|
Cooling Type
|
Partially Air Conditioned |
|
Exterior Finish
|
Brick, Vinyl Siding |
|
Fireplace Present
|
Yes |
|
Fireplace Total
|
2 |
|
Flooring Type
|
Ceramic Tile, Vinyl Plank |
|
Foundation Type
|
Poured Concrete |
|
Half Bath Total
|
1 |
|
Heating Fuel
|
Natural Gas |
|
Heating Type
|
Forced Air |
|
Stories Total
|
2 |
|
Size Interior
|
2,562 Ft2 |
|
Total Finished Area
|
2561.9 Sqft |
|
Type
|
House |
Parking
Land
|
Acreage
|
No |
|
Fence Type
|
Fence |
|
Land Amenities
|
Park, Playground, Recreation Nearby, Schools, Shopping |
|
Size Depth
|
49.75 M |
|
Size Frontage
|
7.47 M |
|
Size Irregular
|
365.00 |
|
Size Total
|
365 M2|0-4,050 Sqft |
|
Size Total Text
|
365 M2|0-4,050 Sqft |
|
Zoning Description
|
R-cg |
Rooms
| Level |
Type |
Length |
Width |
Dimensions |
|
Basement |
Kitchen |
|
|
10.33 Ft x 9.92 Ft |
|
Basement |
Living Room |
|
|
18.92 Ft x 10.33 Ft |
|
Basement |
Laundry Room |
|
|
15.92 Ft x 3.33 Ft |
|
Basement |
Bedroom |
|
|
14.08 Ft x 13.25 Ft |
|
Basement |
Bedroom |
|
|
12.75 Ft x 11.83 Ft |
|
Basement |
3pc Bathroom |
|
|
9.75 Ft x 4.92 Ft |
|
Basement |
4pc Bathroom |
|
|
9.75 Ft x 4.92 Ft |
|
Main Level |
Kitchen |
|
|
20.92 Ft x 11.92 Ft |
|
Main Level |
Dining Room |
|
|
20.92 Ft x 10.33 Ft |
|
Main Level |
Living Room |
|
|
15.92 Ft x 15.50 Ft |
|
Main Level |
Furnace |
|
|
9.92 Ft x 4.75 Ft |
|
Main Level |
2pc Bathroom |
|
|
5.92 Ft x 4.75 Ft |
|
Upper Level |
Bonus Room |
|
|
12.08 Ft x 11.08 Ft |
|
Upper Level |
Laundry Room |
|
|
7.50 Ft x 5.75 Ft |
|
Upper Level |
Primary Bedroom |
|
|
14.92 Ft x 11.08 Ft |
|
Upper Level |
Bedroom |
|
|
15.42 Ft x 9.33 Ft |
|
Upper Level |
Bedroom |
|
|
13.92 Ft x 9.50 Ft |
|
Upper Level |
3pc Bathroom |
|
|
9.92 Ft x 5.75 Ft |
|
Upper Level |
3pc Bathroom |
|
|
8.92 Ft x 5.92 Ft |
|
Upper Level |
5pc Bathroom |
|
|
11.50 Ft x 9.33 Ft |
https://www.realtor.ca/real-estate/29006880/1330-8-avenue-se-calgary-inglewood
