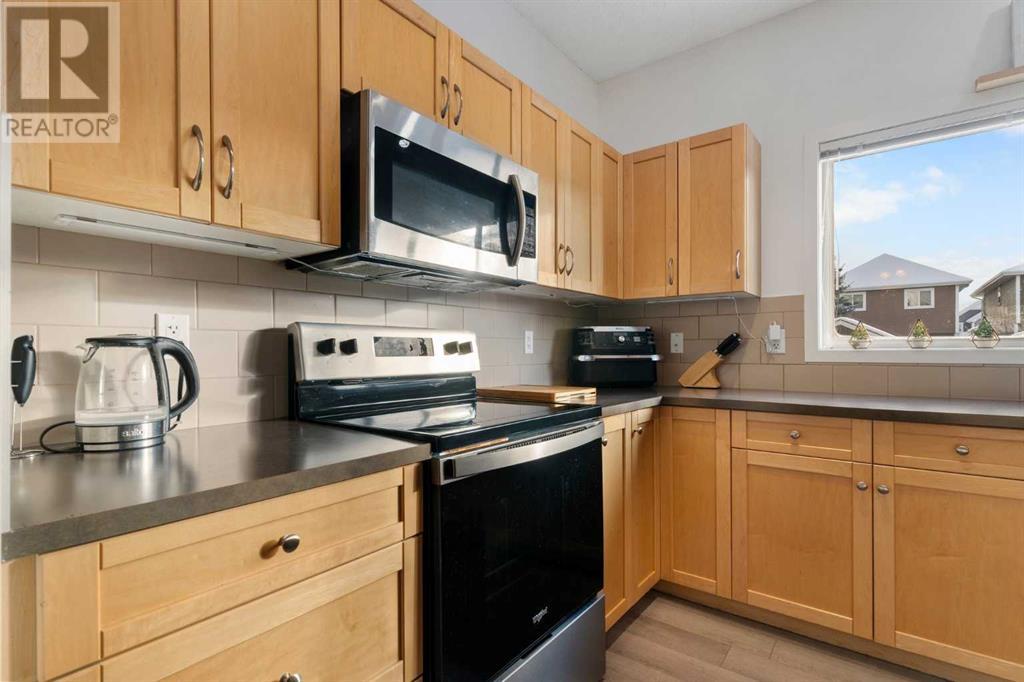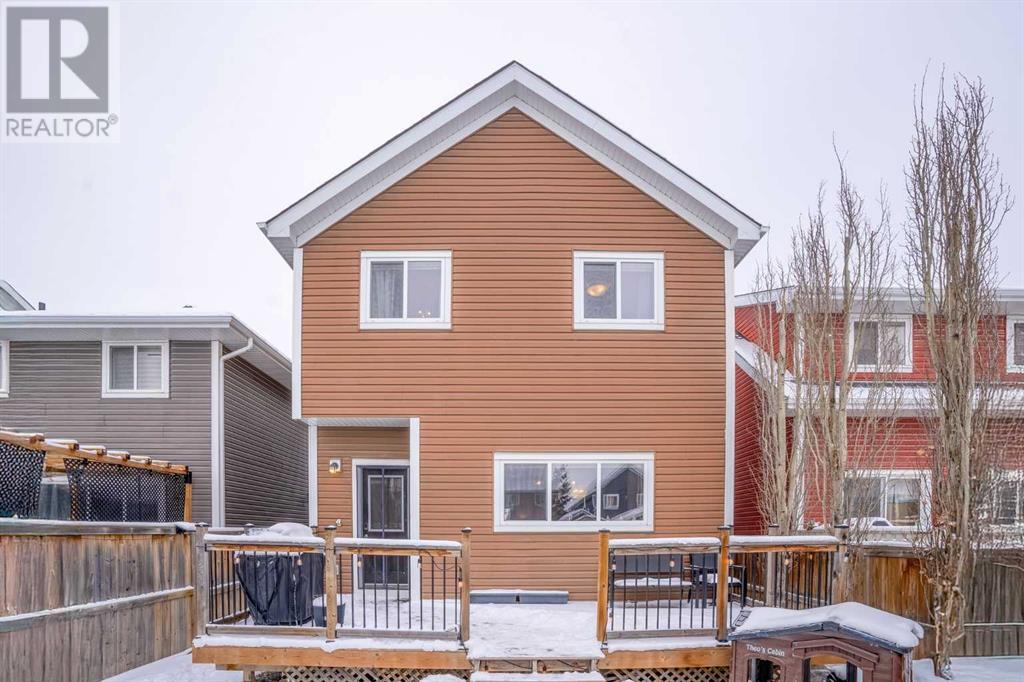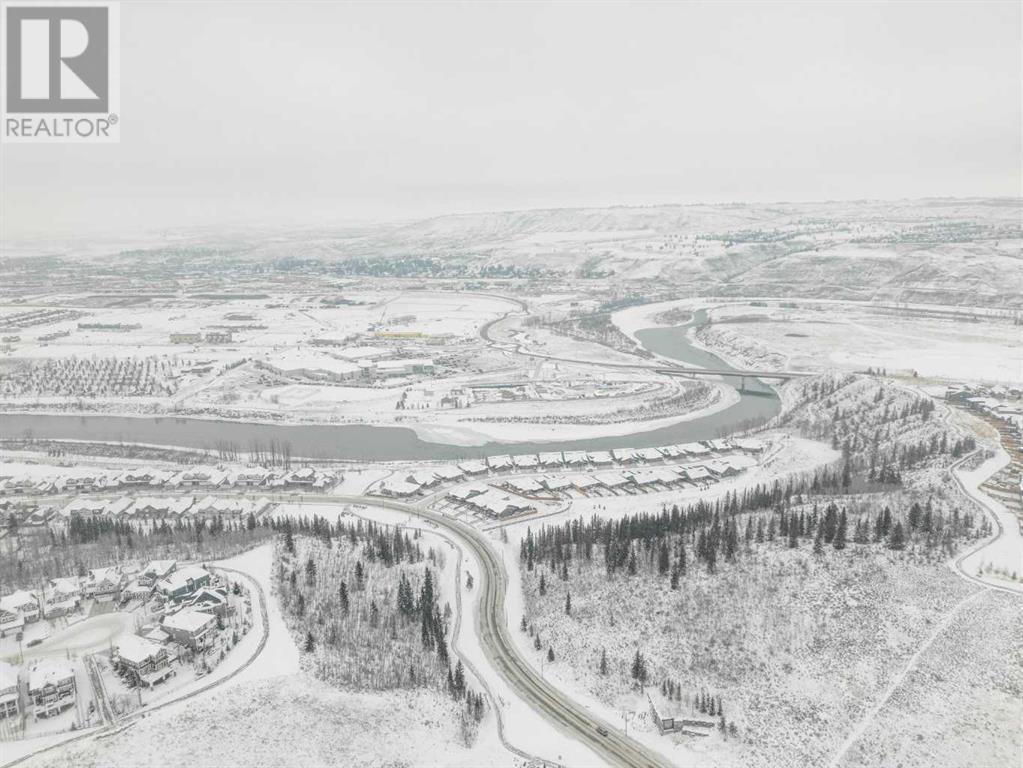133 River Heights Crescent Cochrane, Alberta T4C 0J5
$609,900
4 BEDROOMS | 3.5 BATH | MAIN FLOOR OFFICE | NEW FLOORING | Welcome home to 133 River Heights Crescent! This fully developed SABLE home is located in the friendly community of River Heights, which is home to Bow Valley High School and an upcoming K-8. This fabulous, fully developed home offers new owners brand new vinyl plank floors and baseboards on the main and lower level. The kitchen appliances have all been updated in the past few years and upper floor laundry with storage will be a dream. The main floor office is perfect for those who work from home and it does not take away any space from the living room area. The upper level features three generous-sized bedrooms including the primary. A four-piece bath and 5-piece ensuite with a soaker tub to relax, finish off the upper level. As you retreat downstairs, you can enjoy many family movie or game nights in the cozy rec space. Another four-piece bath, huge bedroom, gym area, and plenty of storage complete the lower level. The backyard is beautiful in summer with an expansive deck, flower boxes, and fire pit area. Fully fenced with a shed, and space to build your future garage. Don't delay and book your showing today! (id:57810)
Open House
This property has open houses!
11:00 am
Ends at:2:00 pm
Property Details
| MLS® Number | A2193417 |
| Property Type | Single Family |
| Community Name | River Heights |
| Amenities Near By | Playground, Schools, Shopping |
| Features | Back Lane, Pvc Window, No Smoking Home |
| Parking Space Total | 3 |
| Plan | 0912151 |
| Structure | Deck |
Building
| Bathroom Total | 4 |
| Bedrooms Above Ground | 3 |
| Bedrooms Below Ground | 1 |
| Bedrooms Total | 4 |
| Appliances | Washer, Refrigerator, Dishwasher, Stove, Dryer, Hood Fan, Window Coverings |
| Basement Development | Finished |
| Basement Type | Full (finished) |
| Constructed Date | 2009 |
| Construction Material | Wood Frame |
| Construction Style Attachment | Detached |
| Cooling Type | None |
| Exterior Finish | Vinyl Siding |
| Flooring Type | Carpeted, Linoleum, Vinyl Plank |
| Foundation Type | Poured Concrete |
| Half Bath Total | 1 |
| Heating Type | Forced Air |
| Stories Total | 2 |
| Size Interior | 1,715 Ft2 |
| Total Finished Area | 1714.69 Sqft |
| Type | House |
Parking
| Parking Pad |
Land
| Acreage | No |
| Fence Type | Fence |
| Land Amenities | Playground, Schools, Shopping |
| Landscape Features | Landscaped |
| Size Depth | 35.01 M |
| Size Frontage | 9.07 M |
| Size Irregular | 319.58 |
| Size Total | 319.58 M2|0-4,050 Sqft |
| Size Total Text | 319.58 M2|0-4,050 Sqft |
| Zoning Description | R-ld |
Rooms
| Level | Type | Length | Width | Dimensions |
|---|---|---|---|---|
| Basement | 4pc Bathroom | 6.58 Ft x 5.50 Ft | ||
| Basement | Bedroom | 13.25 Ft x 10.92 Ft | ||
| Basement | Exercise Room | 4.92 Ft x 11.83 Ft | ||
| Basement | Recreational, Games Room | 12.33 Ft x 16.50 Ft | ||
| Basement | Storage | 5.67 Ft x 9.00 Ft | ||
| Basement | Furnace | 6.25 Ft x 11.58 Ft | ||
| Main Level | 2pc Bathroom | 5.67 Ft x 5.08 Ft | ||
| Main Level | Dining Room | 11.08 Ft x 11.83 Ft | ||
| Main Level | Kitchen | 14.83 Ft x 8.67 Ft | ||
| Main Level | Living Room | 15.42 Ft x 19.83 Ft | ||
| Main Level | Office | 5.67 Ft x 8.83 Ft | ||
| Upper Level | 4pc Bathroom | 7.00 Ft x 8.08 Ft | ||
| Upper Level | 5pc Bathroom | 9.33 Ft x 12.25 Ft | ||
| Upper Level | Bedroom | 10.42 Ft x 9.00 Ft | ||
| Upper Level | Bedroom | 10.08 Ft x 10.75 Ft | ||
| Upper Level | Laundry Room | 7.00 Ft x 6.17 Ft | ||
| Upper Level | Primary Bedroom | 13.83 Ft x 15.83 Ft |
https://www.realtor.ca/real-estate/27912421/133-river-heights-crescent-cochrane-river-heights
Contact Us
Contact us for more information




















































