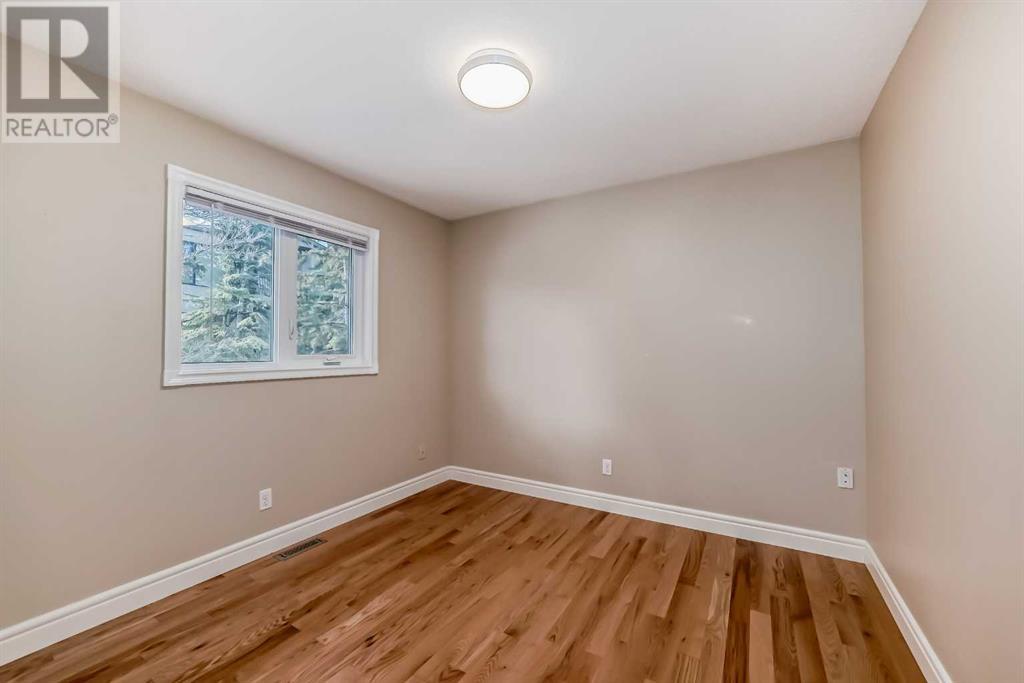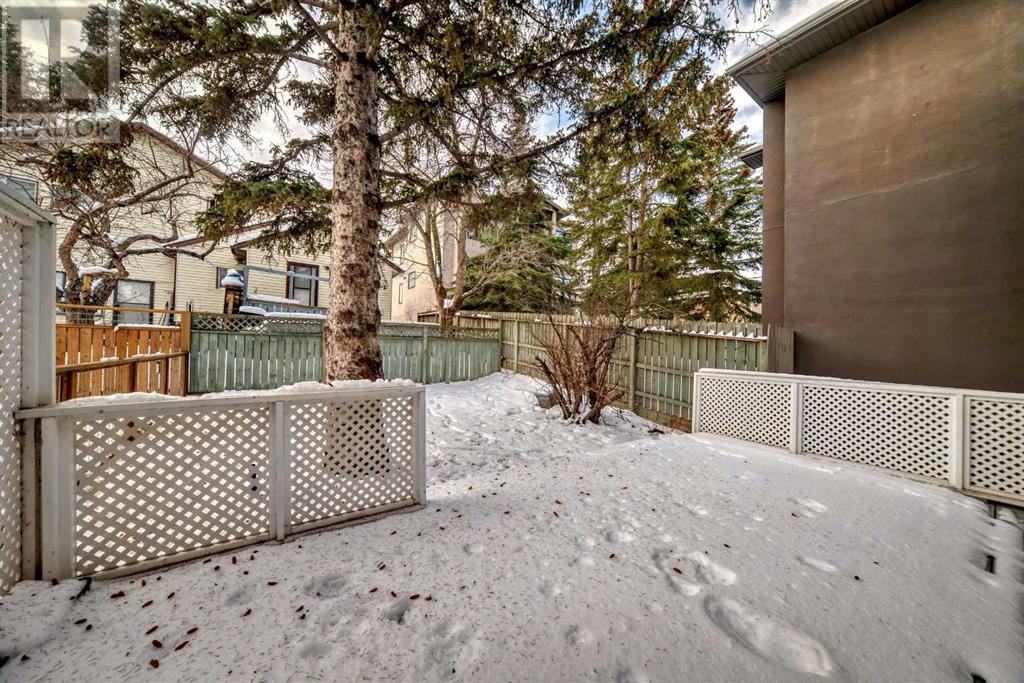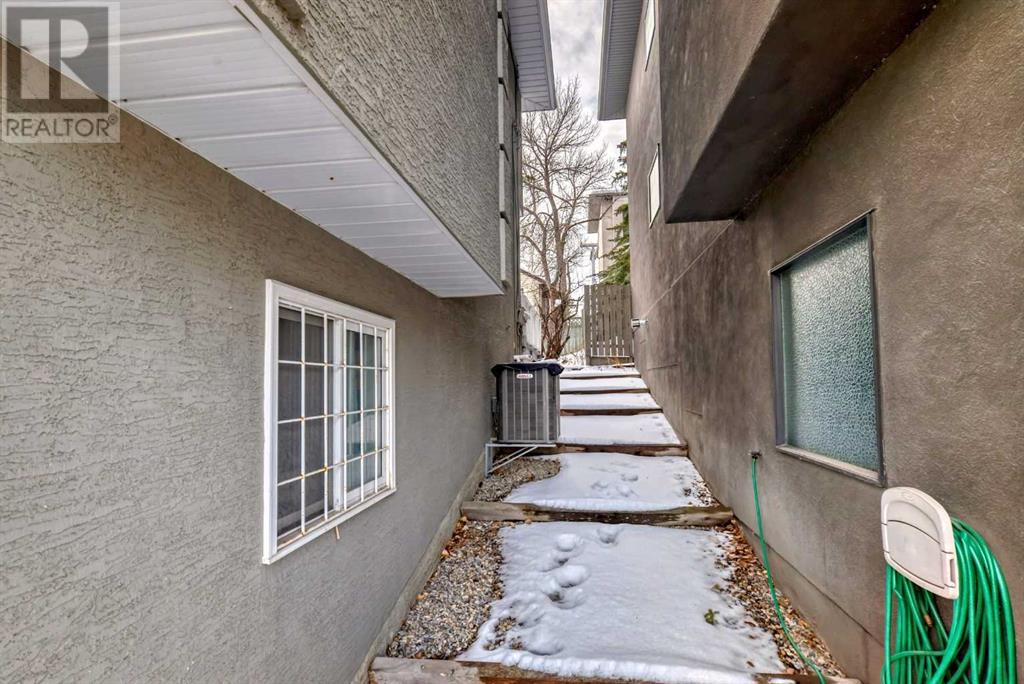3 Bedroom
3 Bathroom
1,437 ft2
Fireplace
Central Air Conditioning
Forced Air
$699,700
This well maintained pet and smoke free duplex( no monthly condo fee) is ideally situated just steps away from the scenic Elbow River pathways and Stanley Park. Located within walking distance to the 39 Avenue C-Train Station, Rideau Park School (K-9), and within the designated zone for Western Canada High School, this property offers unparalleled convenience for families and urban professionals alike.The home features a functional layout with 3 spacious bedrooms upstairs , entertainment on main floor , and oversized single attached garage, and numerous recent upgrades, including: • Triple-pane windows (installed in 2022, valued at $30K) • High-efficiency furnace (2021) • Air conditioner (2023) • Water softener (2022) • Washer , dryer (2021) and Dishwasher(2023) • WiFi-enabled garage door (2019)The second floor, including the staircases, boasts stunning hardwood flooring, adding to the elegance of the home. South facing backyard offers abundance of natural lights throughout the day. Located within walking distance to the trendy Mission District, this home offers the perfect blend of inner-city living and suburban tranquility. Experience the vibrant lifestyle, with parks, schools, and amenities all just a short stroll away! (id:57810)
Property Details
|
MLS® Number
|
A2182147 |
|
Property Type
|
Single Family |
|
Neigbourhood
|
Kelvin Grove |
|
Community Name
|
Parkhill |
|
Amenities Near By
|
Recreation Nearby, Schools, Shopping |
|
Community Features
|
Fishing |
|
Features
|
No Animal Home, No Smoking Home |
|
Parking Space Total
|
2 |
|
Plan
|
9211320 |
Building
|
Bathroom Total
|
3 |
|
Bedrooms Above Ground
|
3 |
|
Bedrooms Total
|
3 |
|
Appliances
|
Refrigerator, Oven - Electric, Cooktop - Electric, Window Coverings, Washer & Dryer |
|
Basement Type
|
None |
|
Constructed Date
|
1991 |
|
Construction Material
|
Wood Frame |
|
Construction Style Attachment
|
Semi-detached |
|
Cooling Type
|
Central Air Conditioning |
|
Exterior Finish
|
Stucco |
|
Fireplace Present
|
Yes |
|
Fireplace Total
|
1 |
|
Flooring Type
|
Ceramic Tile, Hardwood |
|
Foundation Type
|
Poured Concrete |
|
Half Bath Total
|
1 |
|
Heating Fuel
|
Natural Gas |
|
Heating Type
|
Forced Air |
|
Stories Total
|
2 |
|
Size Interior
|
1,437 Ft2 |
|
Total Finished Area
|
1437 Sqft |
|
Type
|
Duplex |
Parking
Land
|
Acreage
|
No |
|
Fence Type
|
Fence |
|
Land Amenities
|
Recreation Nearby, Schools, Shopping |
|
Size Frontage
|
7.6 M |
|
Size Irregular
|
177.00 |
|
Size Total
|
177 M2|0-4,050 Sqft |
|
Size Total Text
|
177 M2|0-4,050 Sqft |
|
Zoning Description
|
M-c1 |
Rooms
| Level |
Type |
Length |
Width |
Dimensions |
|
Second Level |
4pc Bathroom |
|
|
6.58 Ft x 7.42 Ft |
|
Second Level |
4pc Bathroom |
|
|
9.00 Ft x 9.33 Ft |
|
Second Level |
Primary Bedroom |
|
|
13.83 Ft x 12.25 Ft |
|
Second Level |
Bedroom |
|
|
11.25 Ft x 7.42 Ft |
|
Second Level |
Bedroom |
|
|
9.92 Ft x 9.92 Ft |
|
Main Level |
Dining Room |
|
|
8.92 Ft x 9.92 Ft |
|
Main Level |
Living Room |
|
|
14.42 Ft x 13.08 Ft |
|
Main Level |
2pc Bathroom |
|
|
5.42 Ft x 4.92 Ft |
https://www.realtor.ca/real-estate/27718822/133-38-avenue-sw-calgary-parkhill








































