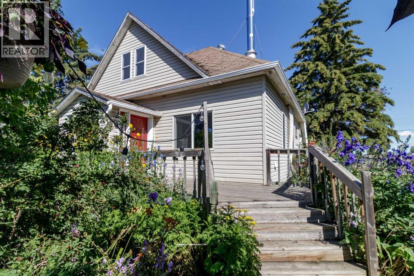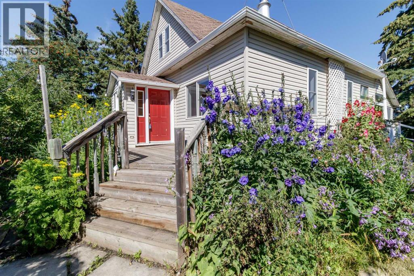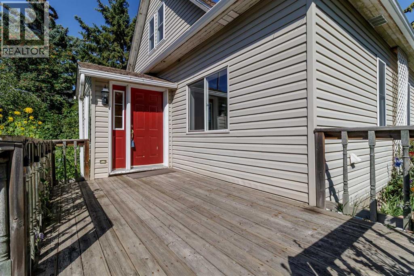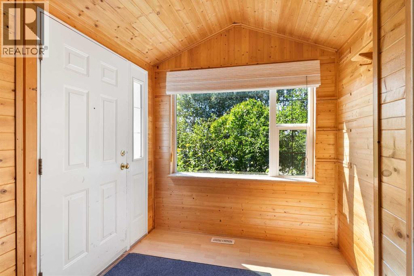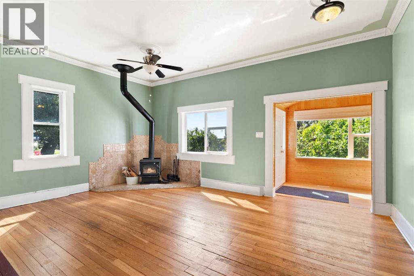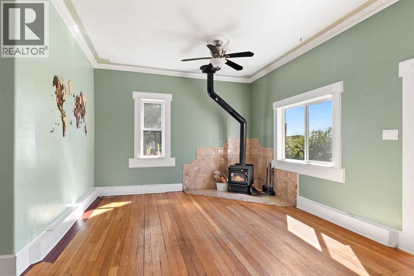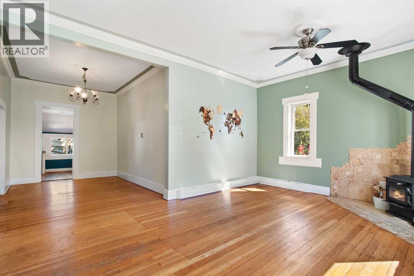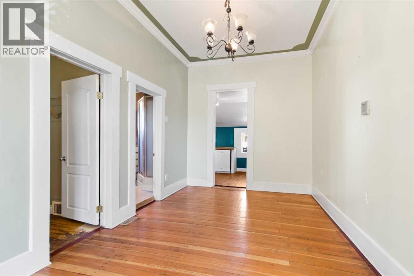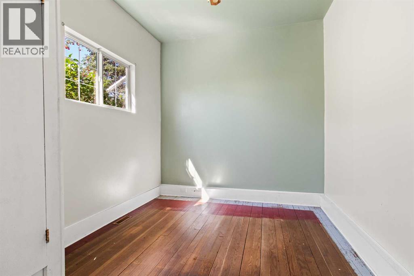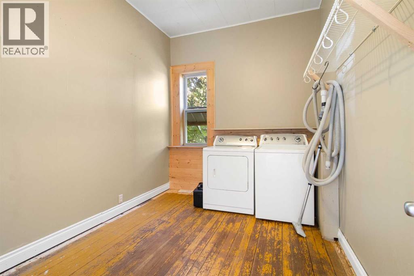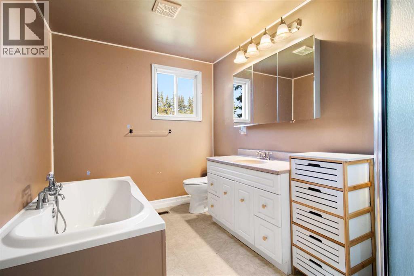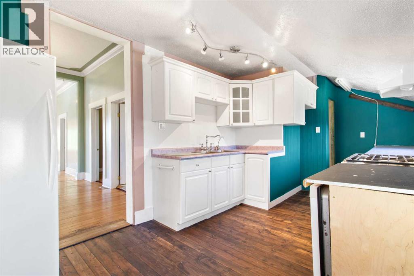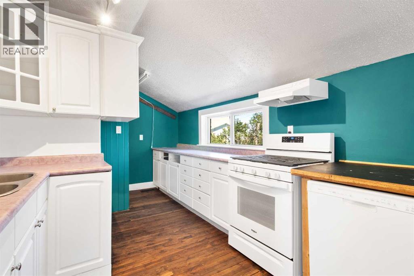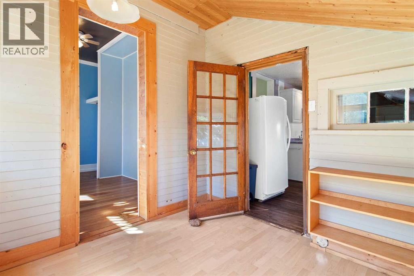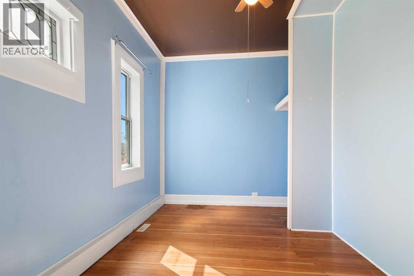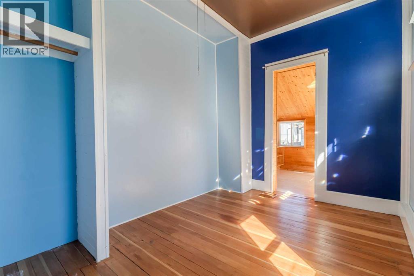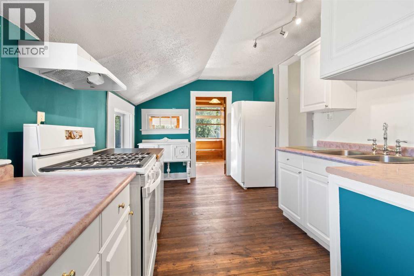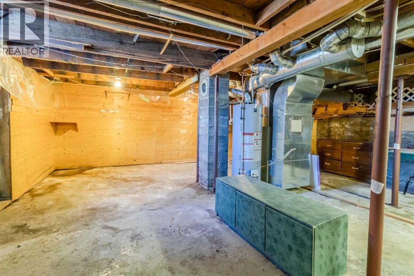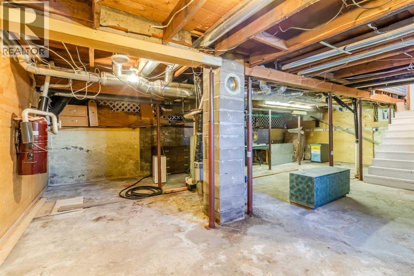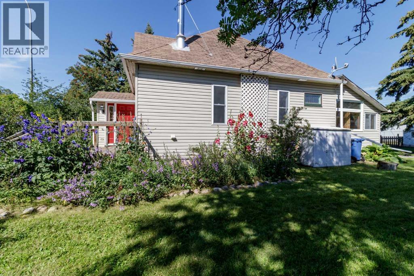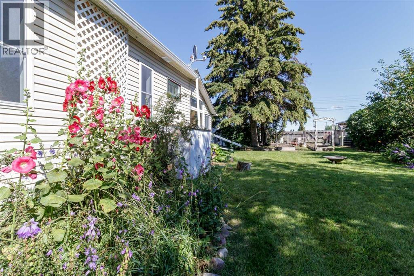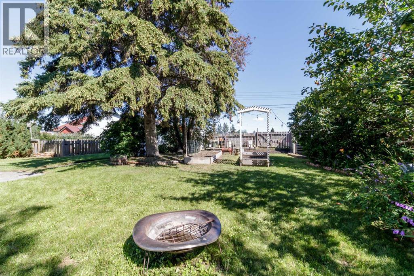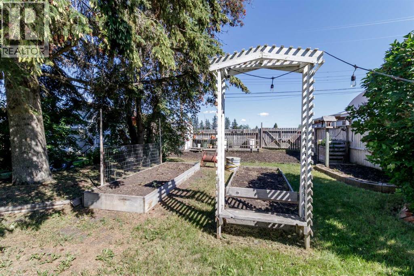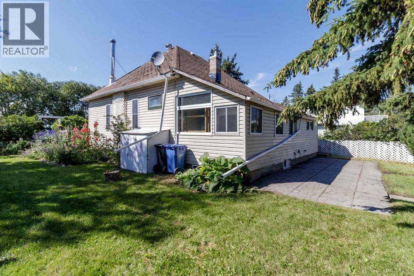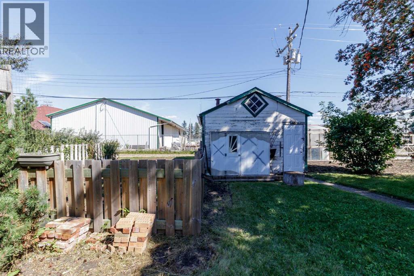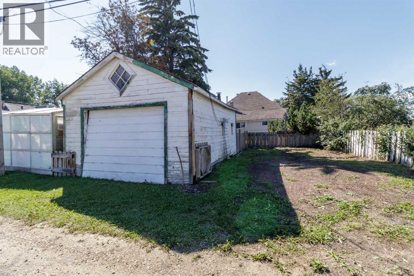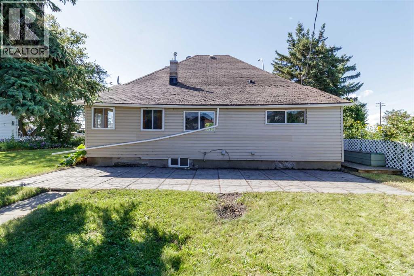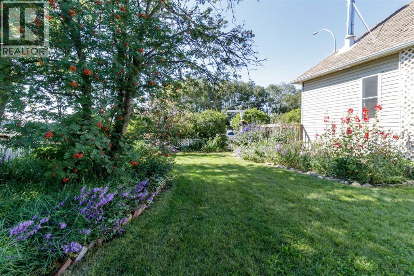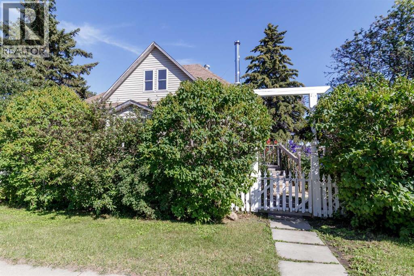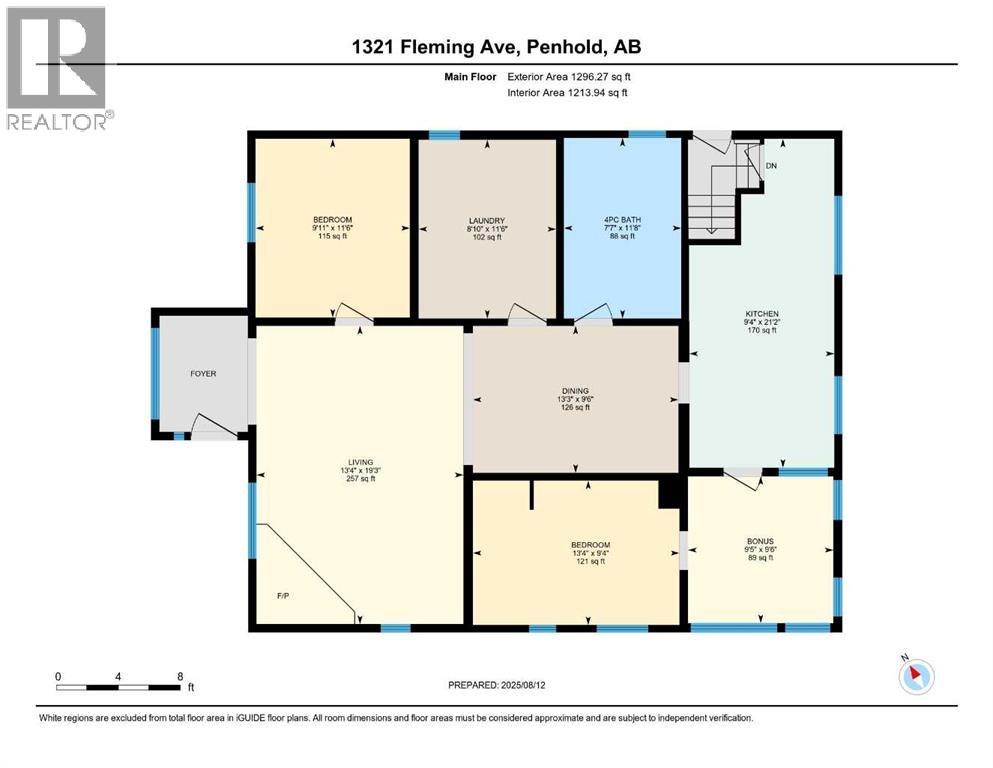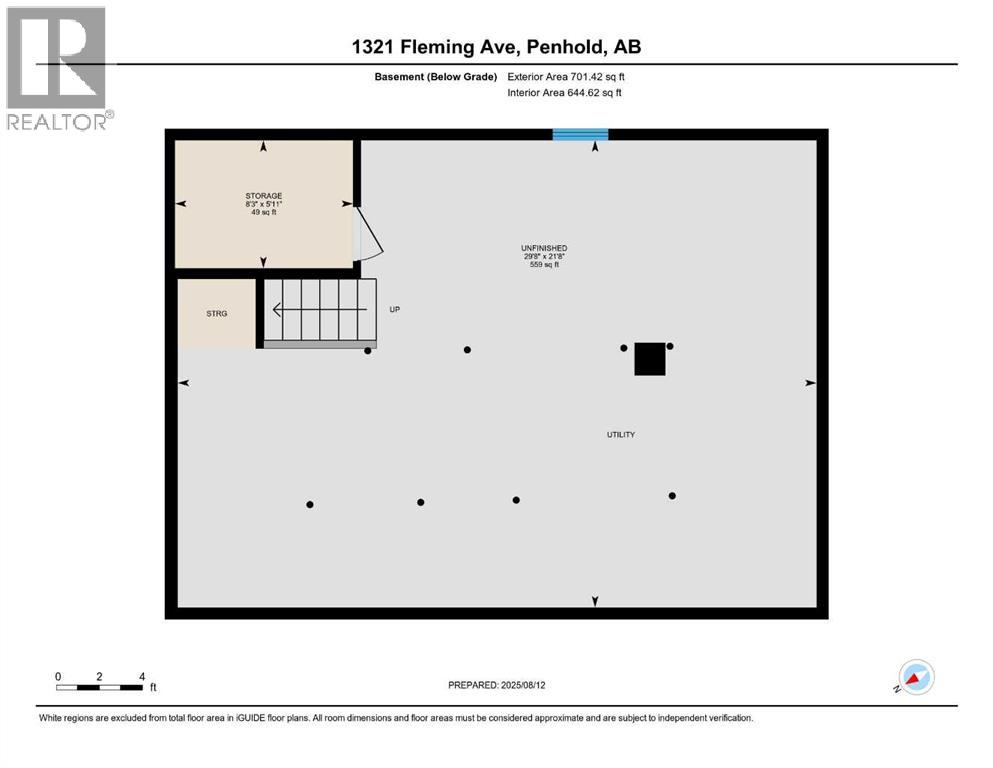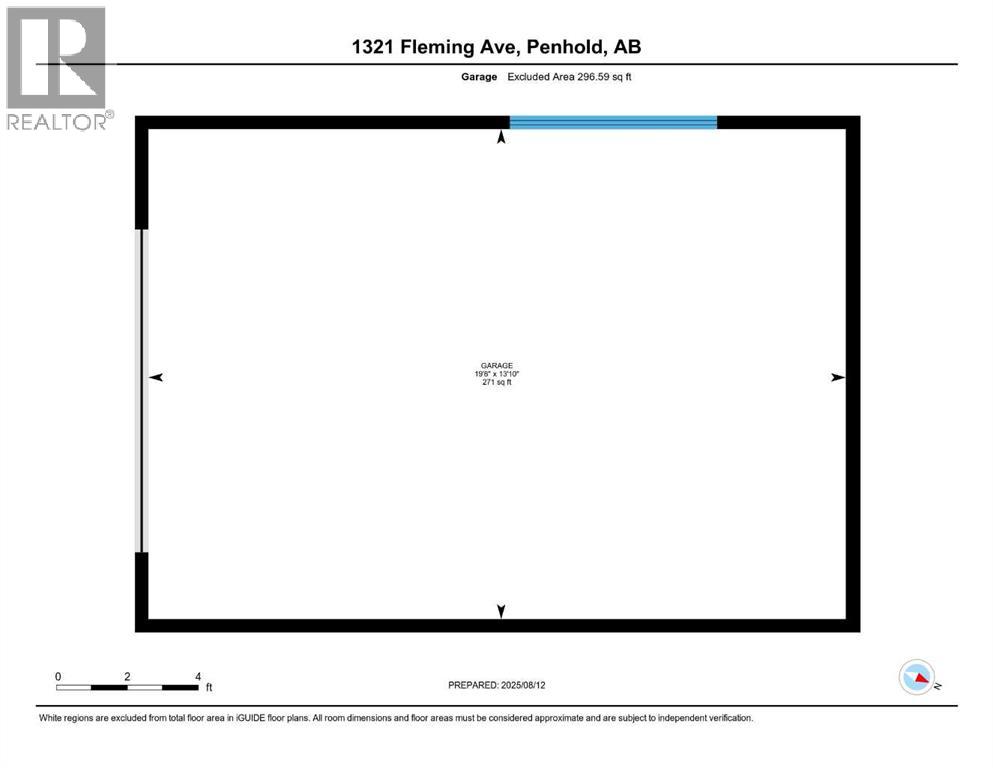2 Bedroom
1 Bathroom
1,296 ft2
Bungalow
Fireplace
None
Forced Air, Wood Stove
Fruit Trees, Garden Area, Landscaped, Lawn
$250,000
Full of charm and thoughtful updates, this extensively renovated home sits on a rare triple lot in the friendly community of Penhold. From the moment you step inside, you'll appreciate the soaring high ceilings, character-rich original hardwood floors, and the cozy warmth of the wood-burning stove with stylish tile firewall—features that combine to create a space both spacious and inviting. The home maintains its original character while benefiting from numerous modern upgrades. Ideal for green thumbs and outdoor enthusiasts, the property includes a huge garden plot, its own private irrigation well, mature raspberry bushes, and a variety of apple and other fruit trees. Additional features such as a bright sunroom, a practical greenhouse, and a 13'-10" x 19'-8" detached garage provide ample space for hobbies, relaxation, or extra storage. Some updates & renovations include: electrical wiring and an upgraded panel, newer insulation in both the walls and attic, updated Vinyl windows, and refresh paint throughout. A high-efficiency furnace and hot water tank ensure year-round comfort, while the convenience of main-floor laundry adds to the home’s functional appeal. The bathroom is impressively large, featuring an oversized soaker tub and a dual-head walk-in shower—perfect for unwinding in spa-like comfort. Just 10 minutes from Red Deer, this location offers a peaceful small-town feel with quick access to city amenities. Penhold itself boasts a wide range of conveniences, including a modern recreation center w/ gym, arena, library, campground, parks, scenic walking paths, a grocery store, pubs & restaurants, and a variety of local businesses. Whether you're looking to put down roots, enjoy more space, or invest in a home full of character and comfort, this unique Penhold property delivers it all. (id:57810)
Property Details
|
MLS® Number
|
A2248198 |
|
Property Type
|
Single Family |
|
Community Name
|
Park Place |
|
Amenities Near By
|
Park, Playground, Schools, Shopping |
|
Features
|
Back Lane, No Neighbours Behind, Level |
|
Parking Space Total
|
1 |
|
Plan
|
Gf1 |
Building
|
Bathroom Total
|
1 |
|
Bedrooms Above Ground
|
2 |
|
Bedrooms Total
|
2 |
|
Appliances
|
Washer, Refrigerator, Gas Stove(s), Dishwasher, Dryer, Hood Fan |
|
Architectural Style
|
Bungalow |
|
Basement Development
|
Unfinished |
|
Basement Type
|
Partial (unfinished) |
|
Constructed Date
|
1919 |
|
Construction Material
|
Wood Frame |
|
Construction Style Attachment
|
Detached |
|
Cooling Type
|
None |
|
Fire Protection
|
Smoke Detectors |
|
Fireplace Present
|
Yes |
|
Fireplace Total
|
1 |
|
Flooring Type
|
Hardwood, Linoleum |
|
Foundation Type
|
Poured Concrete |
|
Heating Fuel
|
Natural Gas, Wood |
|
Heating Type
|
Forced Air, Wood Stove |
|
Stories Total
|
1 |
|
Size Interior
|
1,296 Ft2 |
|
Total Finished Area
|
1296.27 Sqft |
|
Type
|
House |
Parking
|
Gravel
|
|
|
Other
|
|
|
Street
|
|
|
Parking Pad
|
|
|
R V
|
|
|
Detached Garage
|
1 |
Land
|
Acreage
|
No |
|
Fence Type
|
Fence |
|
Land Amenities
|
Park, Playground, Schools, Shopping |
|
Landscape Features
|
Fruit Trees, Garden Area, Landscaped, Lawn |
|
Size Depth
|
38.42 M |
|
Size Frontage
|
22.85 M |
|
Size Irregular
|
9447.96 |
|
Size Total
|
9447.96 Sqft|7,251 - 10,889 Sqft |
|
Size Total Text
|
9447.96 Sqft|7,251 - 10,889 Sqft |
|
Zoning Description
|
R1 |
Rooms
| Level |
Type |
Length |
Width |
Dimensions |
|
Basement |
Storage |
|
|
8.25 Ft x 5.92 Ft |
|
Basement |
Furnace |
|
|
29.67 Ft x 21.67 Ft |
|
Main Level |
Kitchen |
|
|
21.17 Ft x 9.33 Ft |
|
Main Level |
Living Room |
|
|
19.25 Ft x 13.33 Ft |
|
Main Level |
Dining Room |
|
|
9.50 Ft x 13.25 Ft |
|
Main Level |
Bonus Room |
|
|
9.50 Ft x 9.42 Ft |
|
Main Level |
Bedroom |
|
|
9.33 Ft x 13.33 Ft |
|
Main Level |
Bedroom |
|
|
11.50 Ft x 9.92 Ft |
|
Main Level |
4pc Bathroom |
|
|
11.67 Ft x 7.58 Ft |
|
Main Level |
Laundry Room |
|
|
11.50 Ft x 8.83 Ft |
https://www.realtor.ca/real-estate/28729546/1321-flemming-avenue-penhold-park-place
