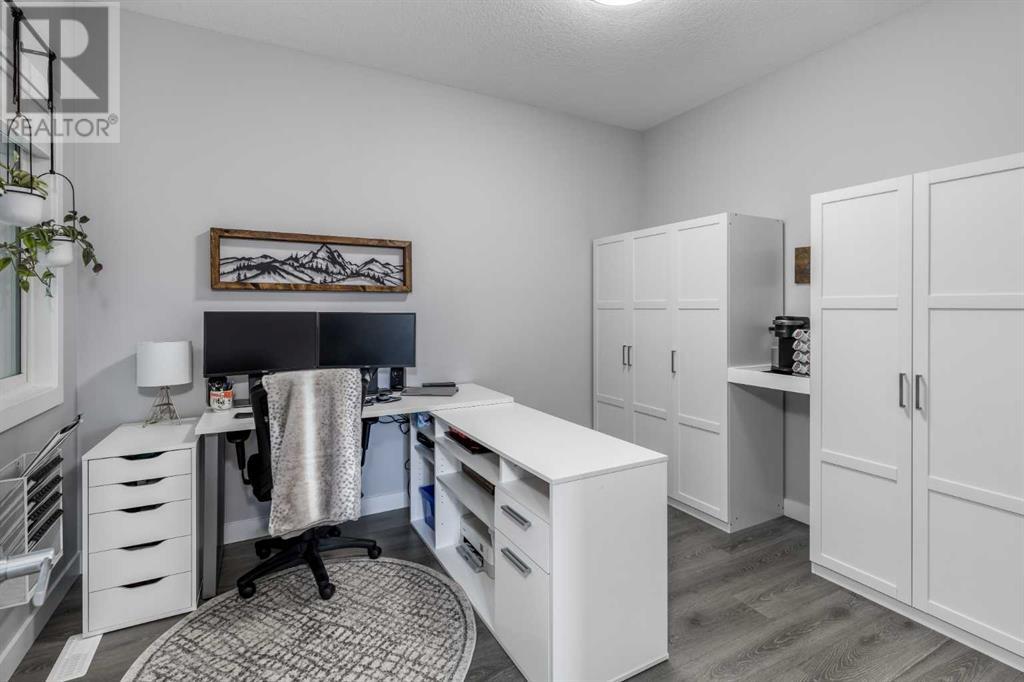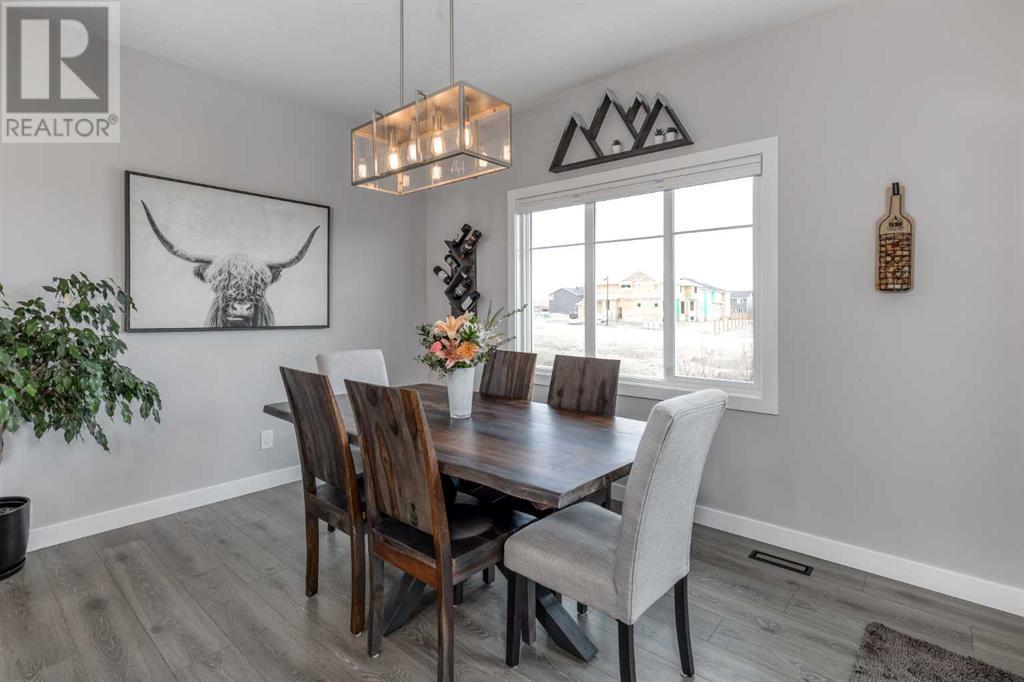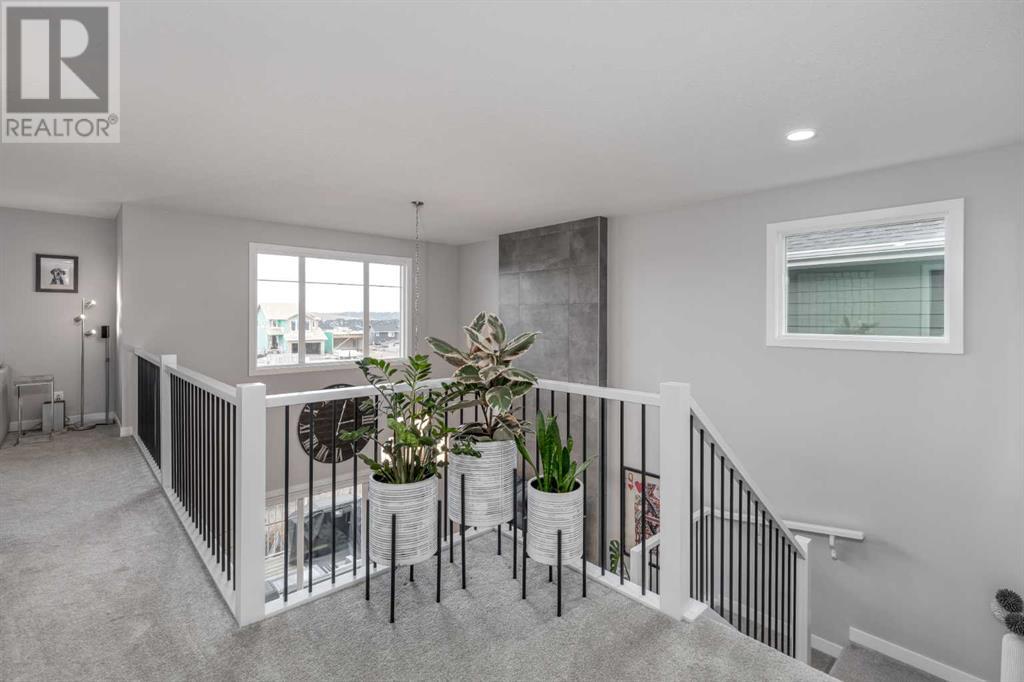3 Bedroom
3 Bathroom
2287.57 sqft
Fireplace
Central Air Conditioning
Other, Forced Air
Landscaped, Lawn, Underground Sprinkler
$849,900
Welcome to this beautiful, meticulously maintained home in the sought-after community of Sunset Ridge, recently named Cochrane’s Best Neighborhood in 2024! This home combines stylish modern design with functional family living, featuring clean, contemporary décor and a captivating floor-to-ceiling tile surround fireplace in the great room.The covered front porch leads you into an open-concept main floor with a chef's kitchen that includes quartz countertops, a stunning island with a waterfall edge and wraparound seating. A pass-through butler’s pantry offers additional storage, a beverage fridge, and open shelving for the perfect blend of form and function.The upper level opens to below, enhancing the home’s spacious feel, and includes a versatile bonus room, ideal for cozy family movie nights. The upper floor has three bedrooms, including a luxurious primary suite with ample space to relax. Practicality meets style in the second-floor laundry room with a large countertop, laundry sink, and side-by-side washer and dryer.The walkout basement is a blank canvas awaiting your personal touch, ready to become whatever you imagine. Outside, the landscaped front and back yards come complete with underground sprinklers, and the backyard backs onto a peaceful walking path.Additional features include air conditioning, programmable holiday lighting in the soffit, a heated, epoxy-finished garage deep enough for a truck, and an extended, extra-wide driveway. Don’t miss the opportunity to live in this move-in-ready home in Sunset Ridge. Schedule a viewing today and experience this remarkable community and home for yourself! (id:57810)
Property Details
|
MLS® Number
|
A2177139 |
|
Property Type
|
Single Family |
|
Community Name
|
Sunset Ridge |
|
AmenitiesNearBy
|
Playground, Schools, Shopping |
|
Features
|
Pvc Window, Closet Organizers, No Smoking Home, Gas Bbq Hookup |
|
ParkingSpaceTotal
|
4 |
|
Plan
|
1812273 |
|
Structure
|
Deck, Dog Run - Fenced In |
Building
|
BathroomTotal
|
3 |
|
BedroomsAboveGround
|
3 |
|
BedroomsTotal
|
3 |
|
Appliances
|
Refrigerator, Gas Stove(s), Dishwasher, Microwave, Window Coverings, Garage Door Opener, Washer & Dryer |
|
BasementDevelopment
|
Unfinished |
|
BasementFeatures
|
Walk Out |
|
BasementType
|
Full (unfinished) |
|
ConstructedDate
|
2021 |
|
ConstructionMaterial
|
Wood Frame |
|
ConstructionStyleAttachment
|
Detached |
|
CoolingType
|
Central Air Conditioning |
|
ExteriorFinish
|
Composite Siding |
|
FireProtection
|
Smoke Detectors |
|
FireplacePresent
|
Yes |
|
FireplaceTotal
|
1 |
|
FlooringType
|
Carpeted, Laminate |
|
FoundationType
|
Poured Concrete |
|
HeatingFuel
|
Natural Gas |
|
HeatingType
|
Other, Forced Air |
|
StoriesTotal
|
2 |
|
SizeInterior
|
2287.57 Sqft |
|
TotalFinishedArea
|
2287.57 Sqft |
|
Type
|
House |
Parking
|
Exposed Aggregate
|
|
|
Attached Garage
|
2 |
|
Garage
|
|
|
Heated Garage
|
|
|
Oversize
|
|
|
See Remarks
|
|
Land
|
Acreage
|
No |
|
FenceType
|
Fence |
|
LandAmenities
|
Playground, Schools, Shopping |
|
LandscapeFeatures
|
Landscaped, Lawn, Underground Sprinkler |
|
SizeDepth
|
34.03 M |
|
SizeFrontage
|
10.83 M |
|
SizeIrregular
|
380.74 |
|
SizeTotal
|
380.74 M2|4,051 - 7,250 Sqft |
|
SizeTotalText
|
380.74 M2|4,051 - 7,250 Sqft |
|
ZoningDescription
|
R-ld |
Rooms
| Level |
Type |
Length |
Width |
Dimensions |
|
Second Level |
Family Room |
|
|
13.00 Ft x 12.83 Ft |
|
Second Level |
Primary Bedroom |
|
|
13.67 Ft x 12.92 Ft |
|
Second Level |
Other |
|
|
7.08 Ft x 5.00 Ft |
|
Second Level |
6pc Bathroom |
|
|
11.25 Ft x 9.58 Ft |
|
Second Level |
4pc Bathroom |
|
|
8.75 Ft x 4.92 Ft |
|
Second Level |
Bedroom |
|
|
10.58 Ft x 10.08 Ft |
|
Second Level |
Bedroom |
|
|
10.92 Ft x 9.83 Ft |
|
Second Level |
Laundry Room |
|
|
9.83 Ft x 5.75 Ft |
|
Main Level |
Living Room |
|
|
14.08 Ft x 13.92 Ft |
|
Main Level |
Dining Room |
|
|
13.00 Ft x 9.33 Ft |
|
Main Level |
Other |
|
|
13.00 Ft x 12.75 Ft |
|
Main Level |
Other |
|
|
8.25 Ft x 4.75 Ft |
|
Main Level |
Other |
|
|
13.42 Ft x 6.92 Ft |
|
Main Level |
Office |
|
|
11.83 Ft x 9.42 Ft |
|
Main Level |
3pc Bathroom |
|
|
7.83 Ft x 5.50 Ft |
|
Main Level |
Foyer |
|
|
7.67 Ft x 7.17 Ft |
https://www.realtor.ca/real-estate/27623372/132-sunrise-common-cochrane-sunset-ridge


















































