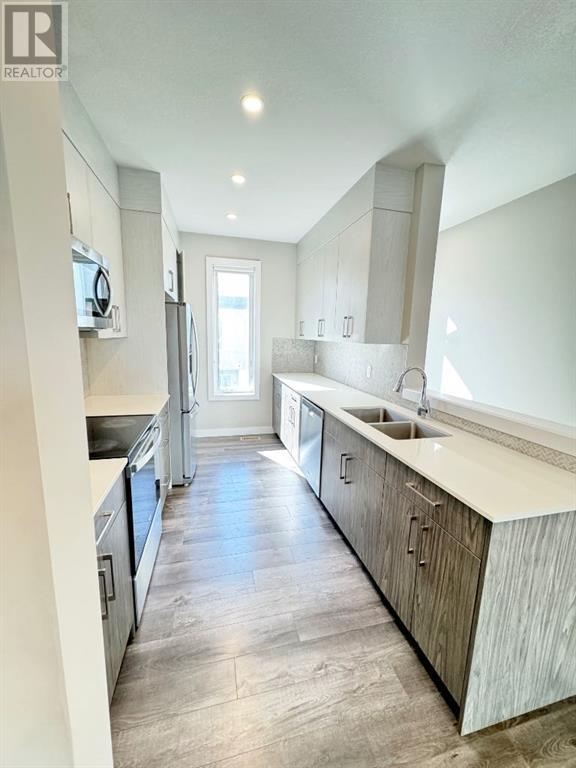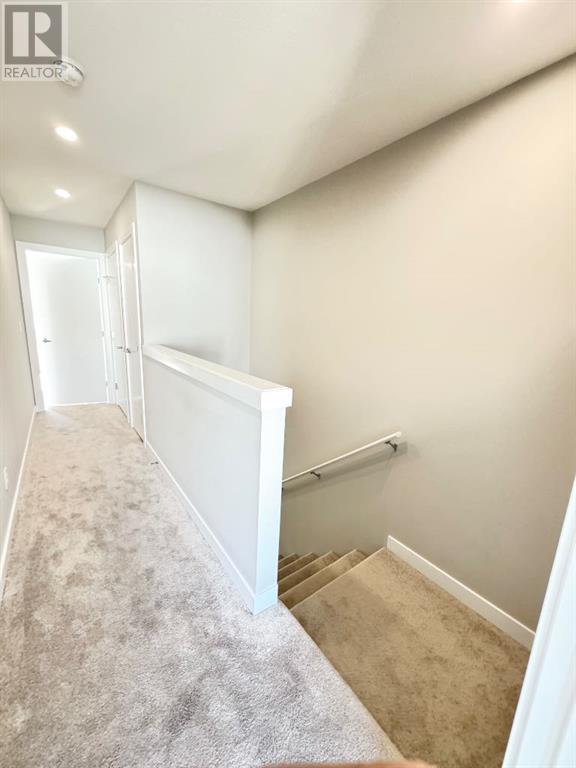132 Skyview Ranch Circle Ne Calgary, Alberta T3N 1Y8
$409,000Maintenance, Common Area Maintenance, Insurance, Property Management, Reserve Fund Contributions
$217.54 Monthly
Maintenance, Common Area Maintenance, Insurance, Property Management, Reserve Fund Contributions
$217.54 MonthlyDiscover this stunning 2-bedroom, 2.5-bath townhome, nestled in the highly sought-after community of Skyview. Upon entry, on the main floor welcomes you, along with access to the attached garage, mechanical room and a half bath. The second level boasts an open, spacious layout featuring a large kitchen perfect for culinary adventures, a cozy dining area, and a generous living room ideal for entertaining. On the third level, retreat to the large primary bedroom, complete with a private 4-piece ensuite. Another well-sized bedroom and a 4-piece bath provide ample space for family or guests. With large windows throughout, this home is flooded with natural light, creating a bright and inviting atmosphere. Don't miss the opportunity to own this beautiful townhome in Skyview, close to shopping and with easy access to Stoney Trail, Metis Trail and Deerfoot Trail. Schedule a viewing today and experience the perfect blend of comfort, style, and convenience! (id:57810)
Property Details
| MLS® Number | A2166353 |
| Property Type | Single Family |
| Neigbourhood | Cornerstone |
| Community Name | Skyview Ranch |
| AmenitiesNearBy | Playground, Schools, Shopping |
| Features | Cul-de-sac, No Animal Home, No Smoking Home, Parking |
| ParkingSpaceTotal | 2 |
| Plan | 2011485 |
Building
| BathroomTotal | 3 |
| BedroomsAboveGround | 2 |
| BedroomsTotal | 2 |
| Appliances | Washer, Refrigerator, Range - Electric, Dishwasher, Dryer, Microwave Range Hood Combo |
| BasementType | None |
| ConstructedDate | 2020 |
| ConstructionMaterial | Wood Frame |
| ConstructionStyleAttachment | Attached |
| CoolingType | None |
| FlooringType | Carpeted, Vinyl Plank |
| FoundationType | Poured Concrete |
| HalfBathTotal | 1 |
| HeatingType | Forced Air |
| StoriesTotal | 3 |
| SizeInterior | 1084 Sqft |
| TotalFinishedArea | 1084 Sqft |
| Type | Row / Townhouse |
Parking
| Attached Garage | 1 |
Land
| Acreage | No |
| FenceType | Fence |
| LandAmenities | Playground, Schools, Shopping |
| SizeTotalText | Unknown |
| ZoningDescription | M-1 |
Rooms
| Level | Type | Length | Width | Dimensions |
|---|---|---|---|---|
| Lower Level | 2pc Bathroom | 6.67 Ft x 2.75 Ft | ||
| Main Level | Dining Room | 9.75 Ft x 8.33 Ft | ||
| Main Level | Living Room | 12.17 Ft x 10.33 Ft | ||
| Main Level | Kitchen | 12.00 Ft x 8.33 Ft | ||
| Upper Level | Laundry Room | 3.25 Ft x 3.00 Ft | ||
| Upper Level | Primary Bedroom | 13.25 Ft x 12.17 Ft | ||
| Upper Level | Bedroom | 9.83 Ft x 8.75 Ft | ||
| Upper Level | 4pc Bathroom | 8.00 Ft x 4.92 Ft | ||
| Upper Level | 4pc Bathroom | 8.00 Ft x 4.92 Ft |
https://www.realtor.ca/real-estate/27433441/132-skyview-ranch-circle-ne-calgary-skyview-ranch
Interested?
Contact us for more information




















