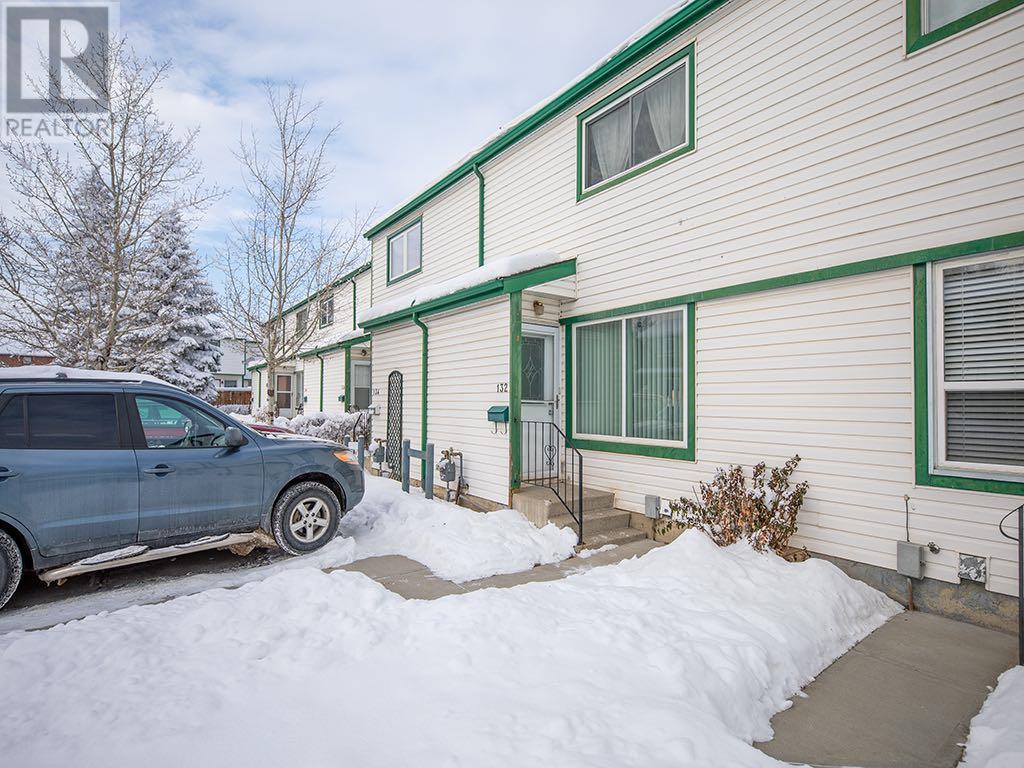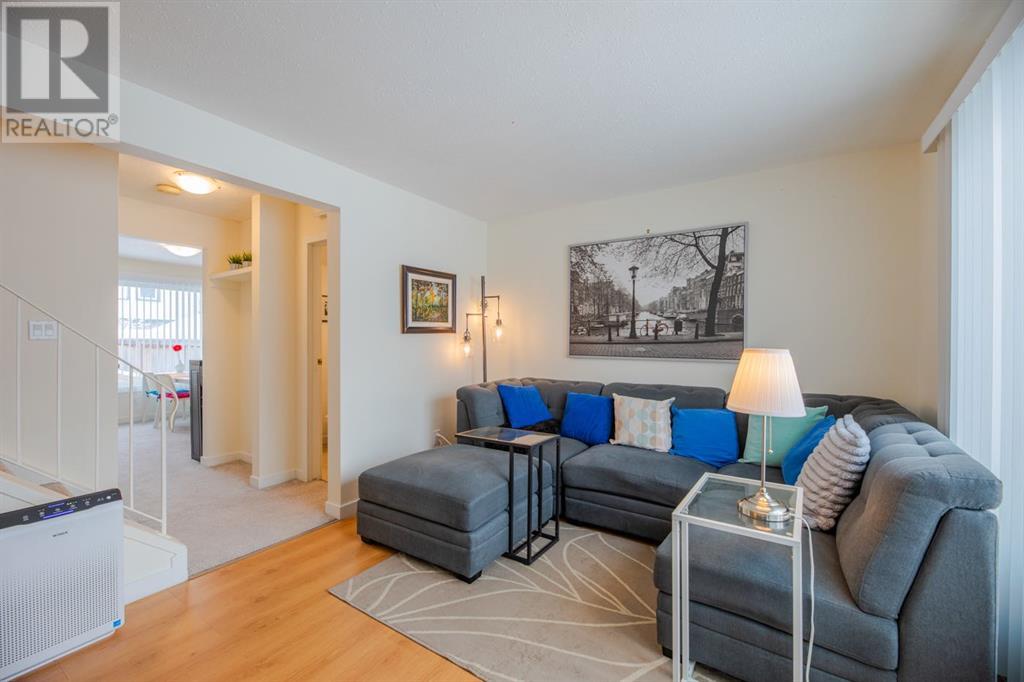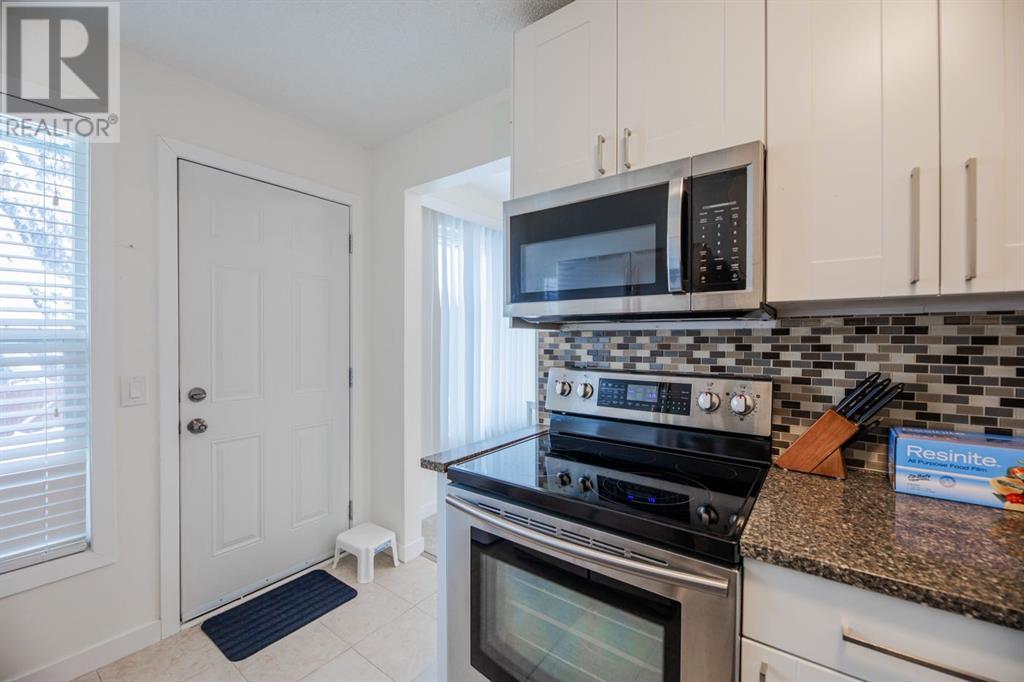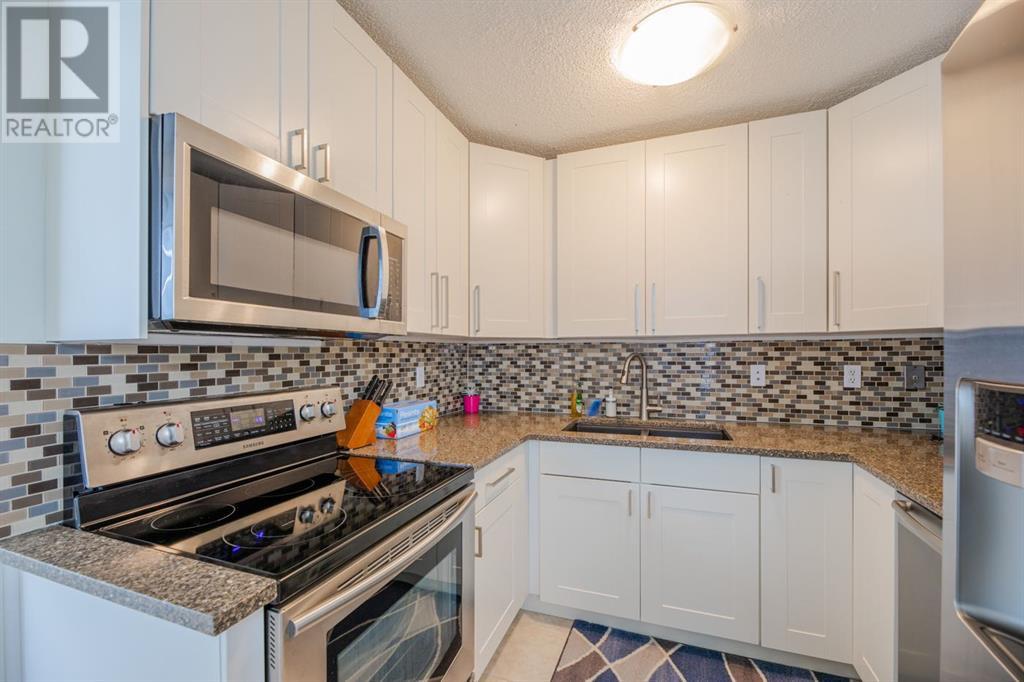132 Pennsylvania Road Se Calgary, Alberta T2A 5V5
$349,900Maintenance, Common Area Maintenance, Insurance, Property Management, Reserve Fund Contributions
$385.59 Monthly
Maintenance, Common Area Maintenance, Insurance, Property Management, Reserve Fund Contributions
$385.59 MonthlyFully Renovated Home with 1,034 sqft of Developed Living Space!This beautifully updated property is a fantastic investment opportunity, located in a well-developed area that offers amazing privacy. With over 1,034 sqft of living space, this home is packed with features you’ll love: New Furnace(2012) and Hot Water Tank(2017)Brand New Carpet & Fresh Neutral Paint throughoutAll New Windows(2013) for added energy efficiency Large Living Room perfect for relaxation and entertainmentBeautiful Modern Kitchen with brand new appliances and a spacious eating areaBrand New Bathrooms – both 4-piece and 2-piece, beautifully finished3 Good-Sized Bedrooms upstairs, all with plenty of storage closetsGorgeous North-Facing Yard, ideal for gardening and outdoor activitiesClean Parking Stall and convenient access to public transport (bus & C-Train stations)Just a short walk to K-12 Schools and all essential amenitiesThis freshly renovated home is move-in ready and sure to impress even the most discerning buyers. Whether you're a first-time homebuyer, investor, or looking for a new family home, this property is an ideal choice!Call today to book your showing and make this gem yours! (id:57810)
Property Details
| MLS® Number | A2183158 |
| Property Type | Single Family |
| Neigbourhood | Penbrooke Meadows |
| Community Name | Penbrooke Meadows |
| Parking Space Total | 1 |
| Plan | 7510664 |
| Structure | None |
Building
| Bathroom Total | 2 |
| Bedrooms Above Ground | 3 |
| Bedrooms Total | 3 |
| Appliances | Washer, Refrigerator, Dishwasher, Dryer, Microwave Range Hood Combo |
| Basement Development | Unfinished |
| Basement Type | Full (unfinished) |
| Constructed Date | 1975 |
| Construction Material | Wood Frame |
| Construction Style Attachment | Attached |
| Cooling Type | None |
| Exterior Finish | Vinyl Siding |
| Fireplace Present | Yes |
| Fireplace Total | 1 |
| Flooring Type | Carpeted, Other, Vinyl |
| Foundation Type | Poured Concrete |
| Half Bath Total | 1 |
| Heating Type | Forced Air |
| Stories Total | 2 |
| Size Interior | 1,034 Ft2 |
| Total Finished Area | 1034.45 Sqft |
| Type | Row / Townhouse |
Parking
| Concrete |
Land
| Acreage | No |
| Fence Type | Fence |
| Size Total Text | Unknown |
| Zoning Description | M-c1 D75 |
Rooms
| Level | Type | Length | Width | Dimensions |
|---|---|---|---|---|
| Main Level | Living Room | 17.25 Ft x 10.58 Ft | ||
| Main Level | Dining Room | 8.42 Ft x 10.92 Ft | ||
| Main Level | Kitchen | 8.33 Ft x 10.92 Ft | ||
| Main Level | 2pc Bathroom | 4.25 Ft x 6.25 Ft | ||
| Upper Level | Primary Bedroom | 17.17 Ft x 10.75 Ft | ||
| Upper Level | Bedroom | 8.17 Ft x 12.00 Ft | ||
| Upper Level | Bedroom | 8.67 Ft x 8.75 Ft | ||
| Upper Level | 4pc Bathroom | 7.83 Ft x 4.92 Ft |
https://www.realtor.ca/real-estate/27732343/132-pennsylvania-road-se-calgary-penbrooke-meadows
Contact Us
Contact us for more information


































